From model units to newly reimagined condos, the most coveted real estate in New York is being transformed by the likes of designers Robert A.M. Stern, ASH NYC and Décor Aid. Business of Home hits some of the highlights.
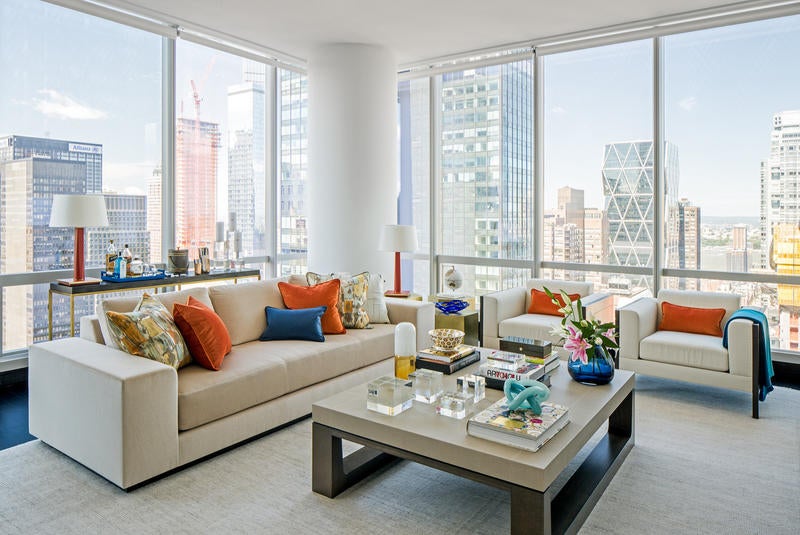
One57 on Central Park South
For Décor Aid designer Alex Caratachea, the challenge of this luxury residence was also its seminal feature: floor-to-ceiling windows. On a budget of $300,000, the design firm sourced ultramodern, deluxe furnishings from Holly Hunt, Armani/Casa, Lindsey Adelman, ABC Carpet & Home, Design Within Reach and others. The designer installed custom automatic shades that became nearly invisible when they were recessed, as well as low-leveled furnishings that had neutral hues and structural silhouettes that were meant to “mimic the skyline.”
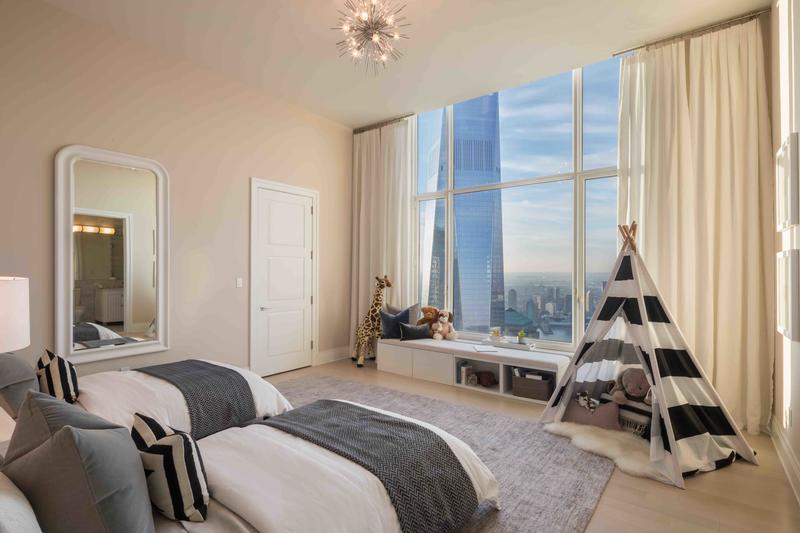
30 Park Place
The tallest terraced penthouse in NYC, which sits atop an 870-foot-tall skyscraper in TriBeCa, has been recently designed by architect Robert A.M. Stern and furnished by IMG. The 4,538-square-foot penthouse has four corner outdoor terraces that offer views of both the East and Hudson Rivers as well as the Statue of Liberty. Other notable features include white oak Bilotta custom-designed kitchen cabinetry, Gaggenau appliances, Kallista fittings and accessories, and solid white oak floors with a matte finish and a herringbone pattern in formal rooms.
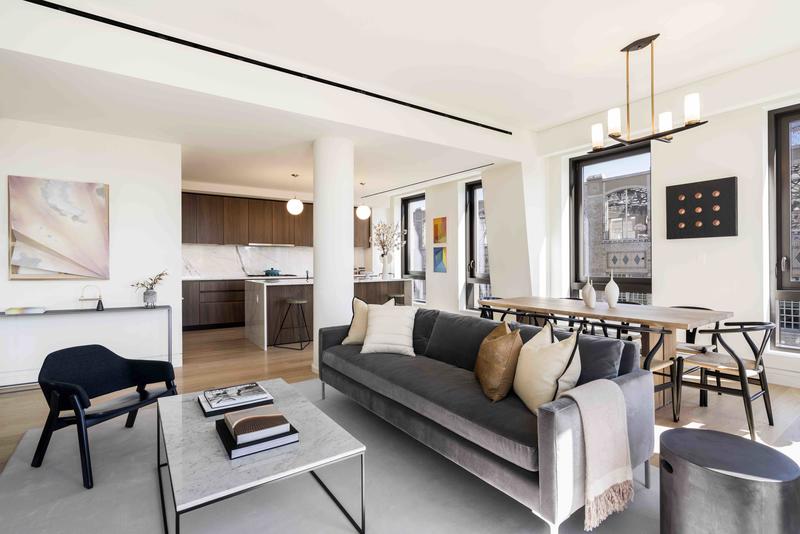
242 Broome Street
This is the first condominium in the Lower East Side’s Essex Crossing development. It was furnished by ASH NYC, which paired midcentury modern furniture with contemporary art sourced from a nearby gallery. The 1,353-square-foot residence has two bedrooms, both of which have Schumacher wallcoverings, and views of lower Manhattan. Its master bathroom features honed marble and a custom vanity with walnut drawers. There are chrome Dornbracht fixtures throughout as well.
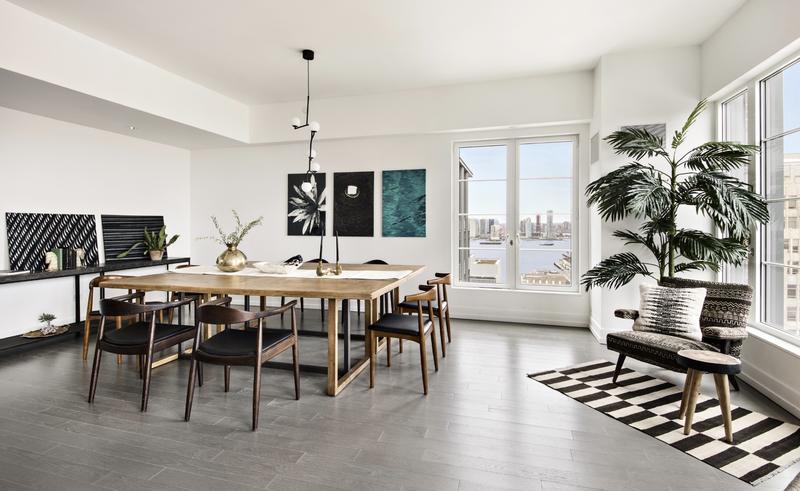
70 Charlton
This $8.5 million Hudson Square penthouse is currently on the market. It has a 2,150-square-foot roof terrace and a private staircase. Designed by Workshop/APD, notable features include gray wood floors and large windows that are meant to resemble those of the adjacent warehouses.
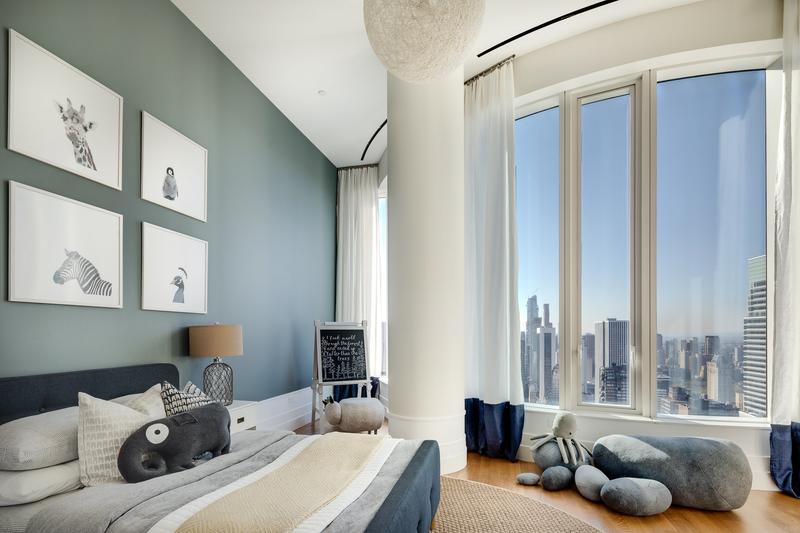
252 East 57th Street
With architecture designed by SOM and interiors by Daniel Romualdez, this Billionaire Row penthouse encompasses the entire 65th floor and offers views of the George Washington Bridge, Central Park and the East River. Romualdez accented the home with horizontal grain walnut cabinetry, HanStone glass quartz countertops and white oak floors. IMG staged the 8,139 sq. foot home.




























