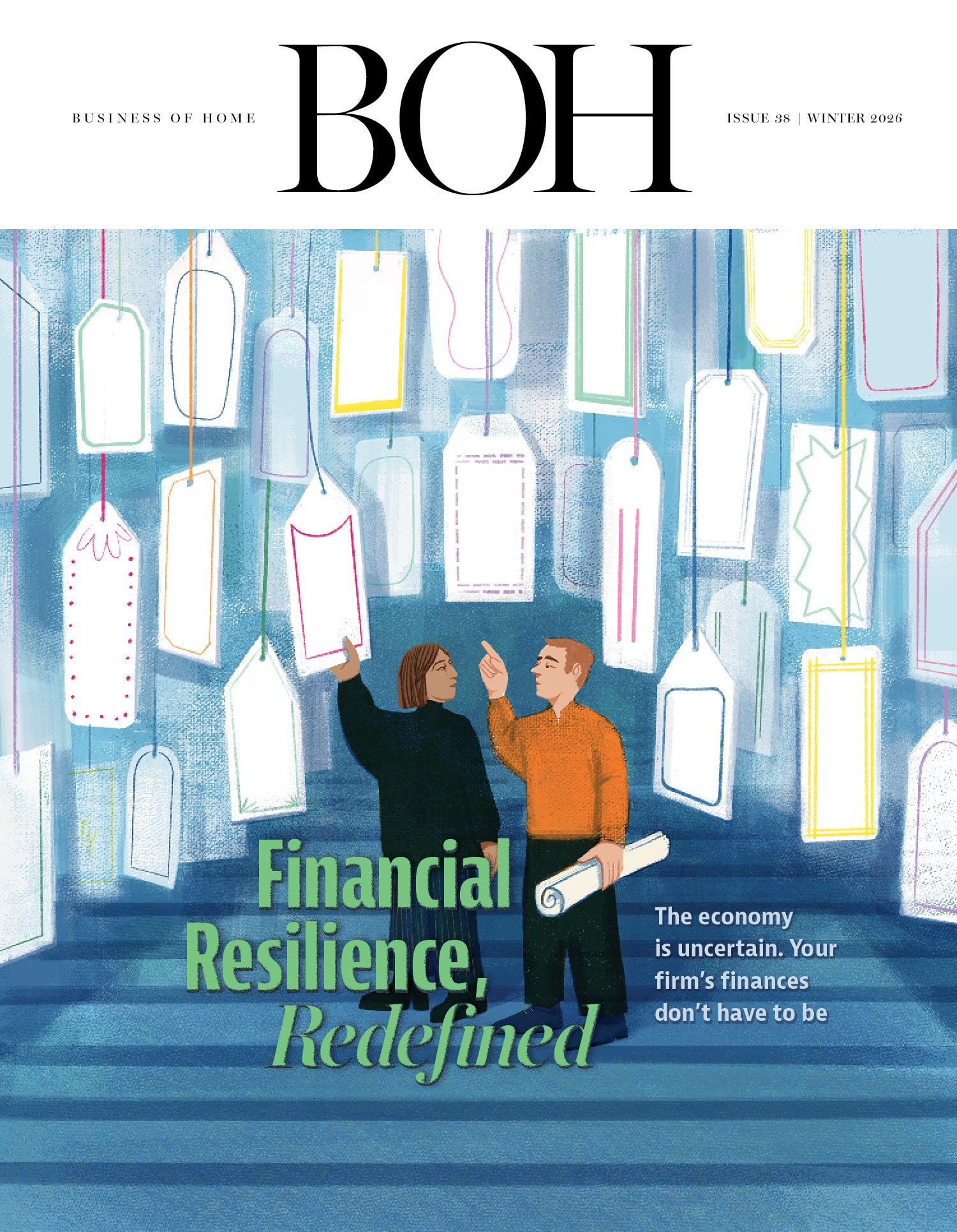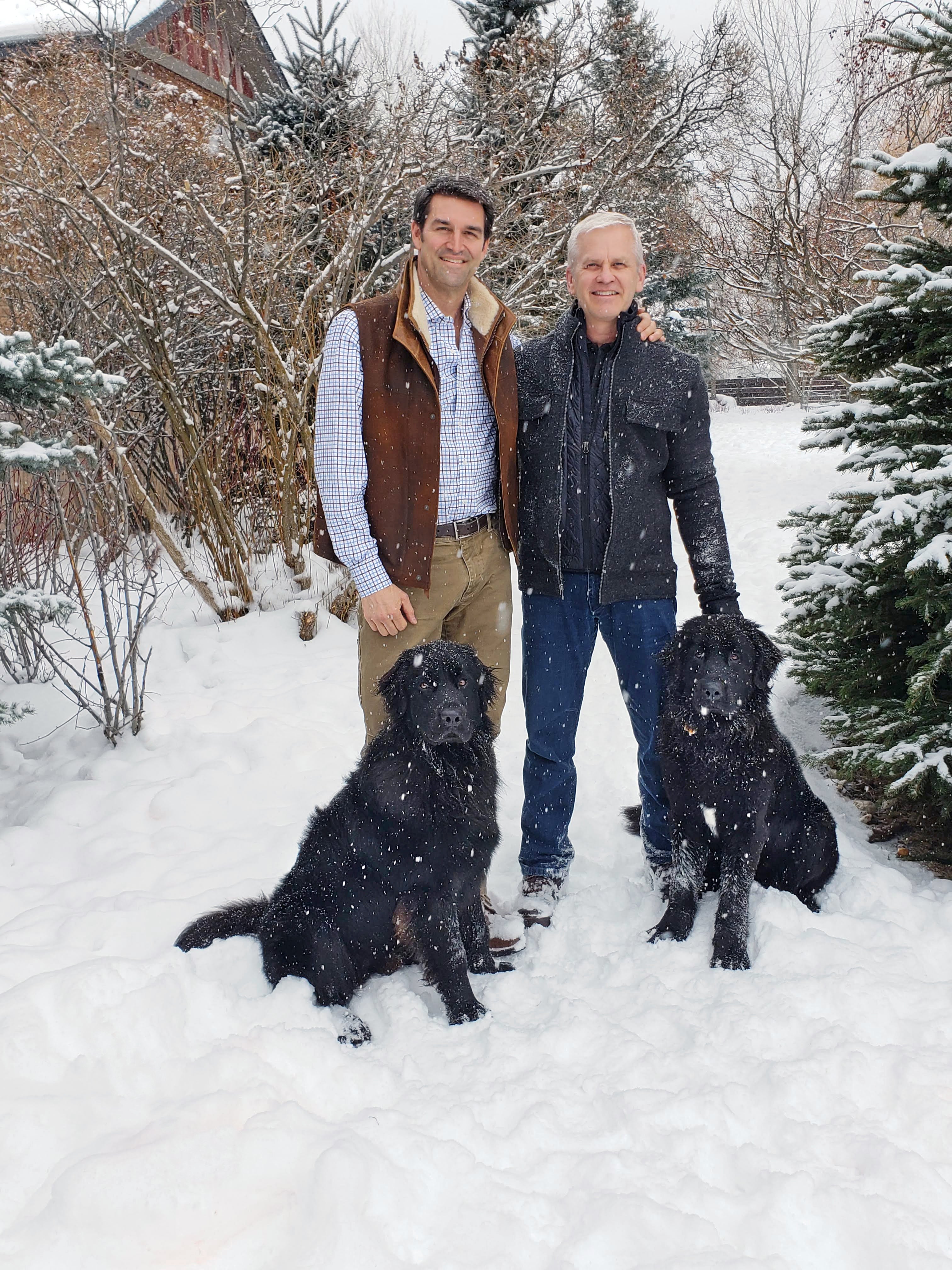The 50 States Project is a yearlong series of candid conversations with interior designers, state by state, about how they’ve built their businesses. Today, we’re chatting with Jackson Hole, Wyoming–based Rush Jenkins and Klaus Baer, co-founders of WRJ Design, about their very different skill sets, filling their creative wells, and structuring their firm so staff has room to grow.
Rush, what are your earliest memories of being drawn to design?
Rush Jenkins: I grew up on a farm in Idaho in a very remote part of the country. We had all sorts of acreage: farming—from potatoes (of course) to wheat and alfalfa, as well as 50 head of cattle that had to be milked night and morning. The likelihood of me connecting to design was pretty remote! But my grandparents traveled to Europe on occasion, and they would come back and show us pictures of where they’d been. Looking at what was coming out of Europe—subliminally, I’d keep that from a very young age.
But you pursued landscape design first, not interior design.
Jenkins: I went to California and pursued landscape architecture at Cal Poly for various reasons. One was, I was too young to really deal with feelings I had about being gay, and I thought that interior design definitely played against that—I wasn’t willing to even think about it. Today, it’s a different era versus being in the ’70s or ’80s, and that’s a great thing. That said, I feel like in conservative families throughout the country, it’s still an issue.
I worked as a designer for a landscape construction company while I went to school, and I absolutely loved what I was doing. When I graduated, I started my own landscape design practice. At the same time, I started to do sales for a European antiques store that imported furniture from Italy, England, Belgium, Denmark and Germany, and I fell in love with that part of design. I didn’t have a background in fine art at that point, and found a huge passion to pursue a depth of knowledge about interiors, so I applied for graduate school in fine arts with Sotheby’s [Institute of Art] in London and was accepted.
A year prior to [that], I went to Paris—that was my first time in Europe. I remember standing in front of the Louvre. It was a rainy night, I had just arrived in town, and I just broke down into tears because it resonated so strongly for me. To this day I’ve yet to understand why it hit me so hard and why I was so emotional. But when I moved to London, I felt a really deep connection to Europe, which seemed to always be there.
What was that experience like?
Jenkins: It was an enormous pivot for my career. I was in London for two years, and every day, we were in a classroom studying fine art—whether it was furniture, paintings, ceramics or silver—or going to museums and country houses. It was an incredible opportunity to immerse myself, not just by book, but by actually seeing and touching and feeling.
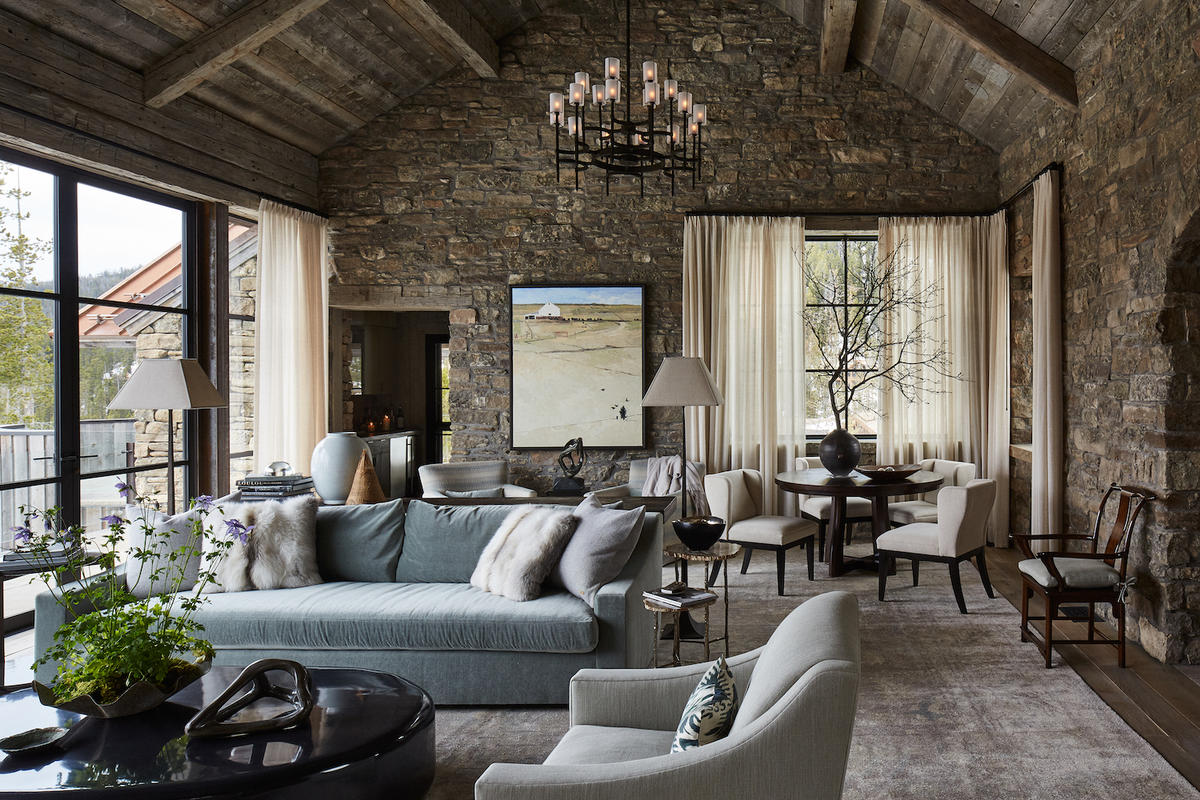
That sounds magical. Where do you go from there—what could possibly be better?
Jenkins: I interviewed with Sotheby’s—and during the interview, the director of European furniture asked if I wanted to work at the auction house in New York. Ultimately I got that job, which led to becoming the director of design of all of the state sales and exhibitions. I was there for three years, and then became a consultant to them—and continue to do design exhibits to this day. The last exhibit we designed for them pre-COVID was the Mario Buatta collection.
I visited. It was extraordinary!
Jenkins: Well, thank you. That work has opened up not only the world of design, but also looking at design and collections through the eyes of American luminaries and who they hire—the best designers and architects in the world. We’ve done about 60 to 70 exhibits at this point.
When you’re creating those exhibitions, obviously they’re meant to inspire something in the people who are viewing them, but they’re certainly not meant to be lived in. How do you approach those differently than, say, a residential project?
Jenkins: This is an opportunity for people to have access to the collections of people like Mario Buatta, the Mellon family, the Kennedys or Bill Blass. So the first thing I want to do is bring forth the spirit of that collector—to not just see an object, but experience a true design—and then tell the story, when appropriate, of that individual. For example, when we designed an exhibit for Katharine Hepburn’s collection, we told the story from her childhood to acting to collecting. It’s a good opportunity to tell multiple stories, but through the lens, ultimately, of the objects.
It’s also different in that you’re telling the story through other means beyond just the decorations. We often use scrims that are printed with imagery of the collector. It’s quotes, or sometimes it’s media. When we designed the exhibit for the collection of Nancy Reagan—on her repertoire and fashion—we had footage and images that really supported the couture. We brought in music that helped evoke that period. That’s what I think exhibits offer: It is theater as it relates to the decorative arts. And that’s a tremendous amount of fun to create a three-dimensional experience that touches the senses beyond the furniture and the visuals.
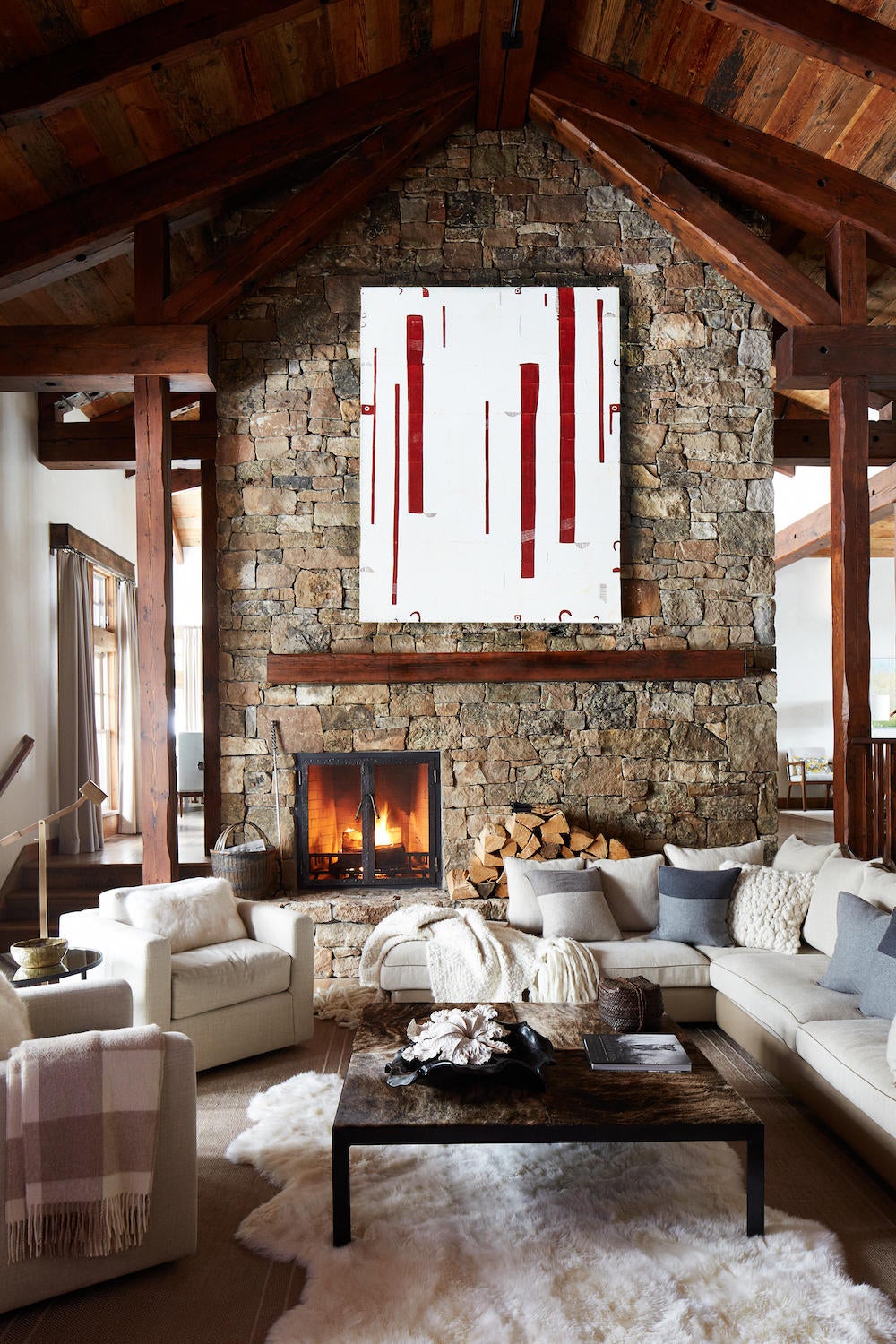
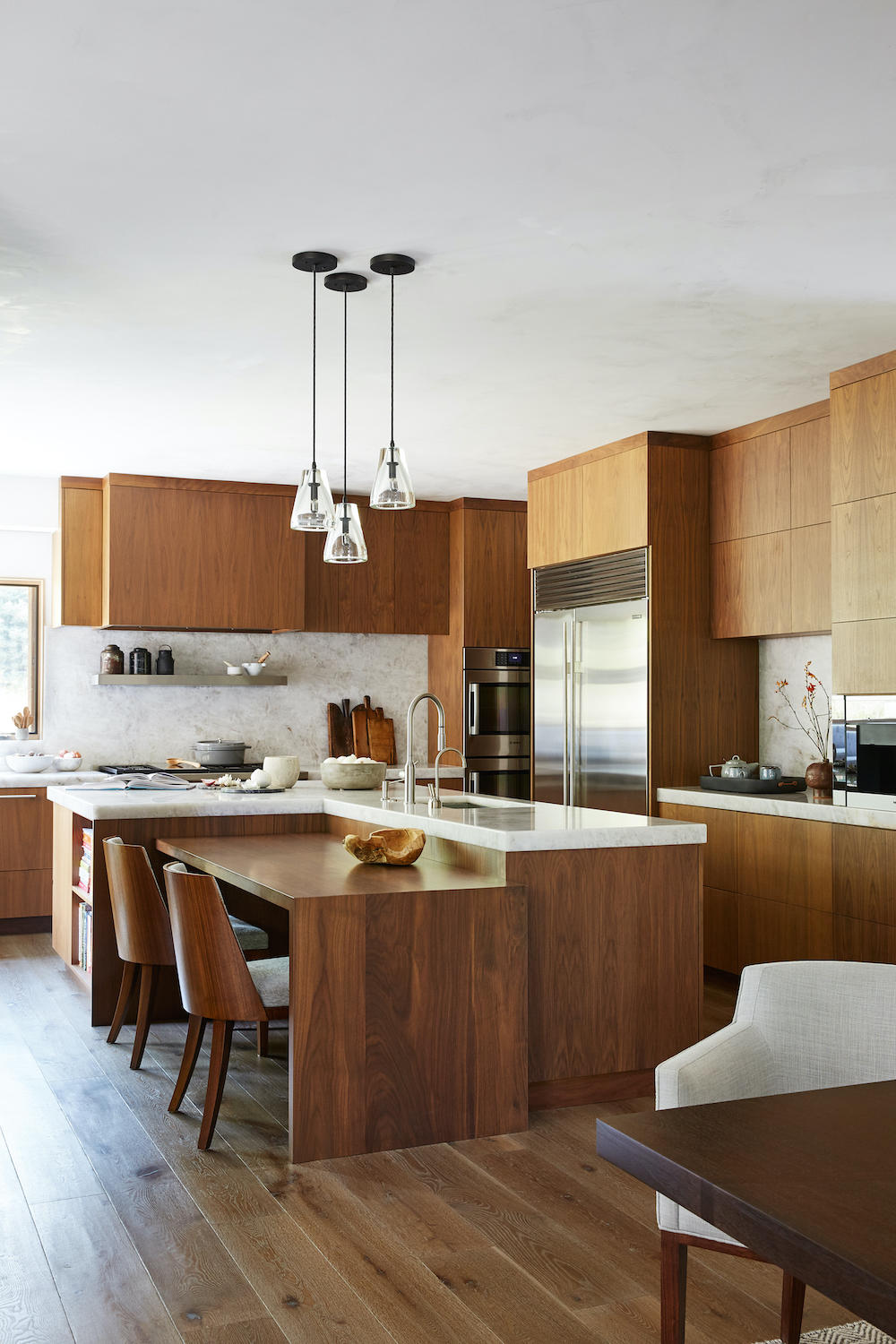
What is the timeline on an exhibition project like that?
Jenkins: It can range from four months to a year. You’re designing and designing and designing—and then there’s execution, which can be a crunch. For that Mario Buatta exhibit, from construction to opening was a week. The biggest challenge was when we did the collection for Cher. She had over 3,000 or 4,000 items that had to be assembled—not only all the furnishings and paintings from her home in Malibu, but 150 or 200 Bob Mackie costumes, other memorabilia, two limousines—
I’m sorry, two limousines?
Jenkins: Yes. We drove them into the ballroom of the Beverly Hilton and parked in front of this scrim of her home in Malibu, and then we had the costume that she wore when she won [the Oscar] for Moonstruck. When people walked in, it was like walking into the courtyard of Cher’s home. And then you walked into her home—we had designed the entire hotel ballroom as if you were walking through every room of her home, from the gallery to dining and living to bedrooms. We had to bring in scaffolding for all the lighting and to hang scrims; then we had to place all the furniture and do all the costumes. It was a massive undertaking and it had to be done in 36 hours.
Oh, my God.
Jenkins: That was the most intensive exhibit viewing that I’ve ever devised.
When, amid that, did you found the firm?
Jenkins: I have always been an entrepreneur in mind and spirit, and in 2003, I wanted to start my own company that could embrace all the arts, not just exhibits. So in addition to design at Sotheby’s, we were able to do garden terraces in New York, as well as interior design for various residents.
I met Klaus in 2000—it was the week I was interviewing with Sotheby’s. And here we are now, 20 years later, not only married and together in life, but also in business. Klaus officially joined the firm as a partner in May 2008.
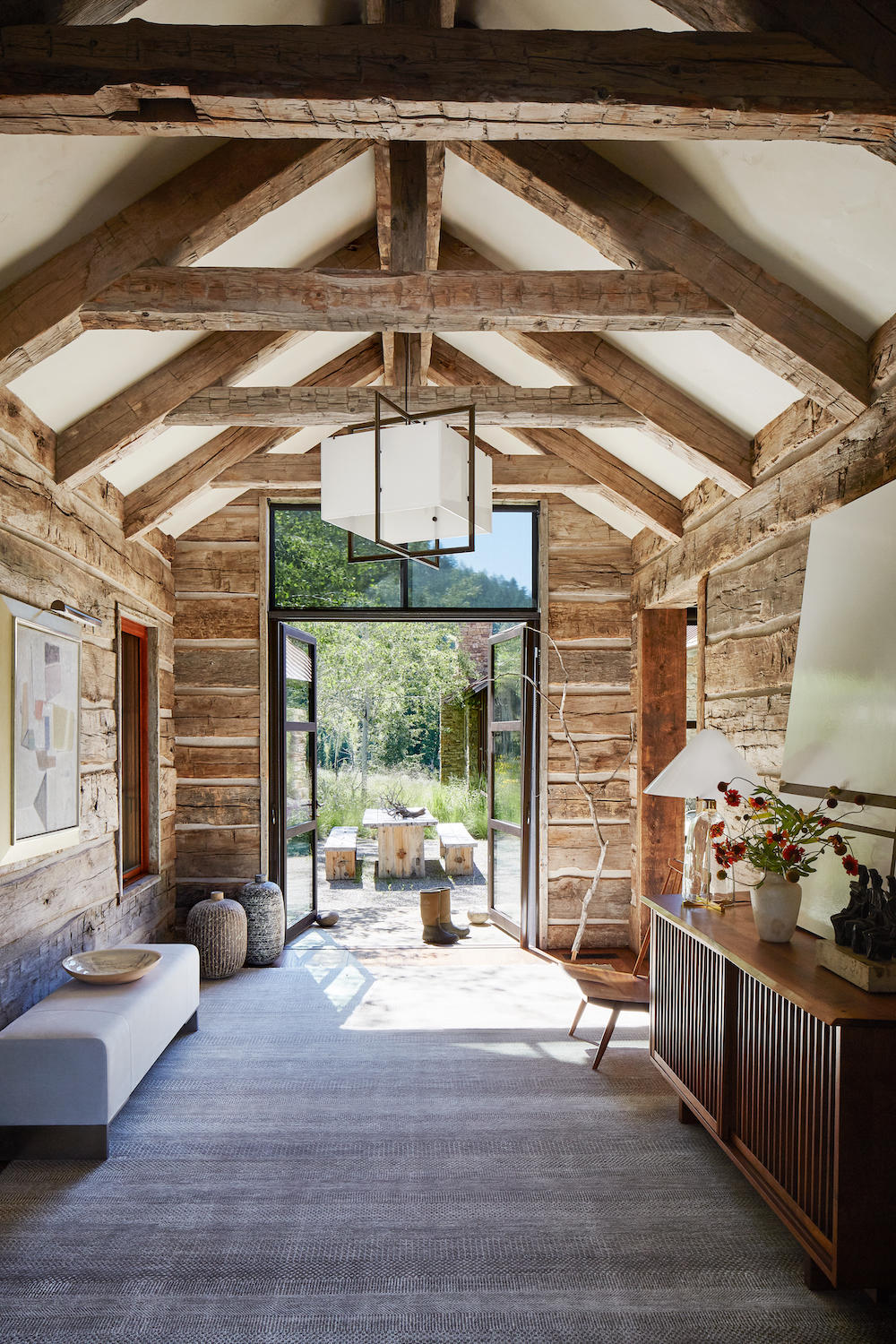
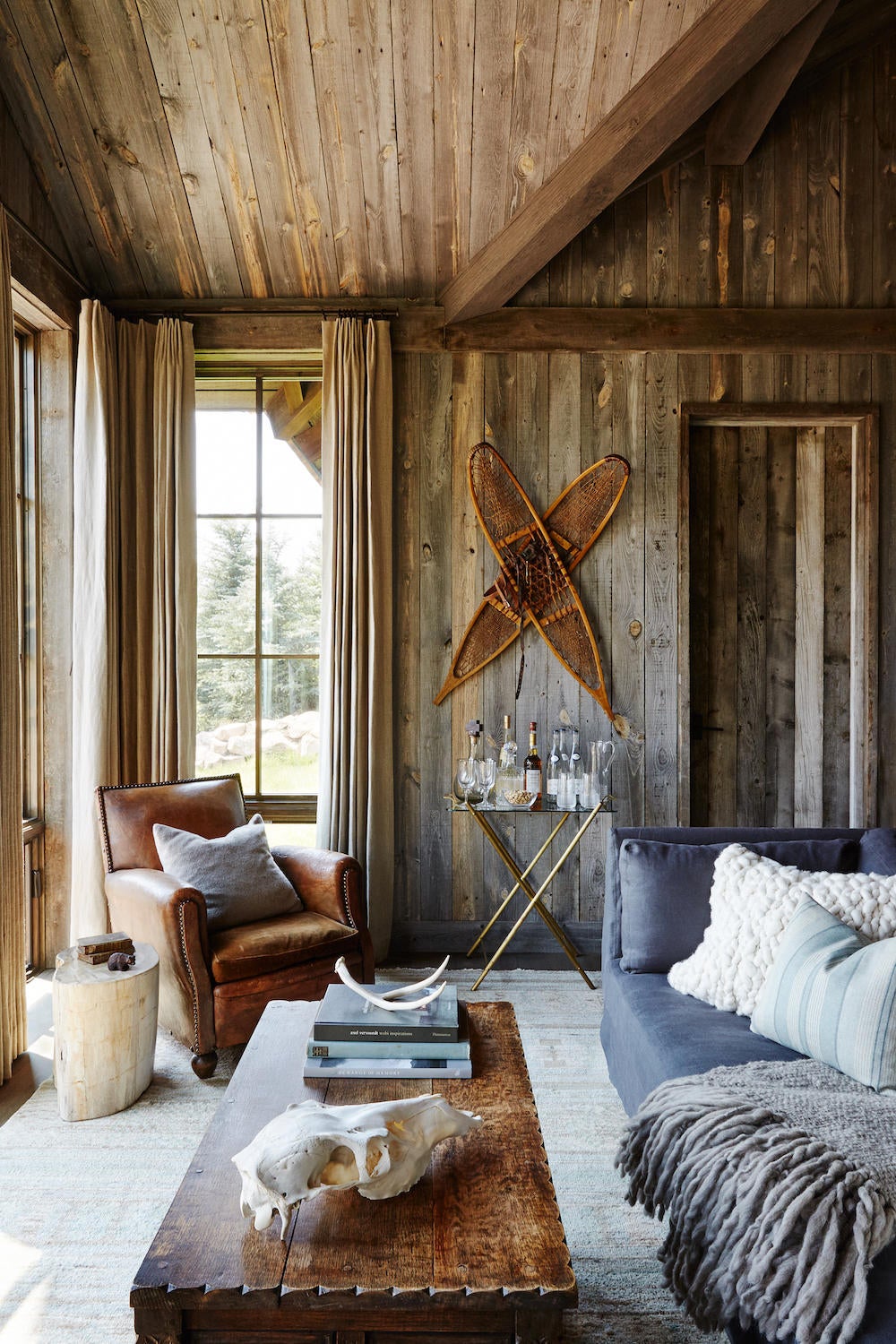
Klaus, I know you came from the finance world. Tell me a little bit about how you got into design.
Klaus Baer: I was struggling with what my next big step would be after the Bear Stearns world, because I knew that’s not what I wanted to do for the rest of my life. I learned a lot from it, but it wasn’t my passion. Rush said, “Well, you’re not going to work with me unless you have a degree in design.” So, it was kind of a bit of an ultimatum. Literally. He was like, “I don’t have time to teach you, so you’re going to have to go teach yourself.” So I went and applied to Parsons, and received my graduate degree in 2007 while I was working full-time, going to school at night. I was already helping Rush in the background with a lot of the projects, most of which were exhibition design-type projects and a few interiors. I joined the company officially as Bear Stearns went down in flames. We were at the point where we had been bidding to get a big project with the Ronald Reagan Presidential Library in California, and we were getting it—that was literally the segue for me to get out of banking and into what we do now.
One of the things I have loved my whole life is the architecture of how things work. That could be a building, a company, whatever. So what we realized is that my best strengths are the operation of a company from the inside out—how are the systems working, and how are we creating a support system that allows a designer to do their job better? They need to not have to worry about the nuts and bolts of how a project works—sure, they need to know some of that, but ultimately, in my mind, they need a platform from which they can really shine as a designer. From the beginning, that was more my path in the company. Rush’s, as it has been for 35 years, is all about the design.
You’ve been so focused on operations—but what did design school give you?
Baer: With the Reagan Library project, I was helping with floor plans. Obviously, I learned all of that stuff in school—the drafting, the drawing, and all of the different programs and tools designers use. I love the technology, but being a designer is not my path innately. For me, it’s more [about] using tools to help people to do their job. I love creating structure and systems, because for me, that’s a form of creative design—whereas with Rush, he would rather probably poke his eyeballs out. When I meet other designers, they’ll often say, “I need someone like you.” They acknowledge the value of having that person in the company, but I don’t think they necessarily know to seek it out soon enough. I think you need that person trying to get all those pieces working together harmoniously so the company can roll down the road like a well-oiled machine and not a squeaky mouse trap.
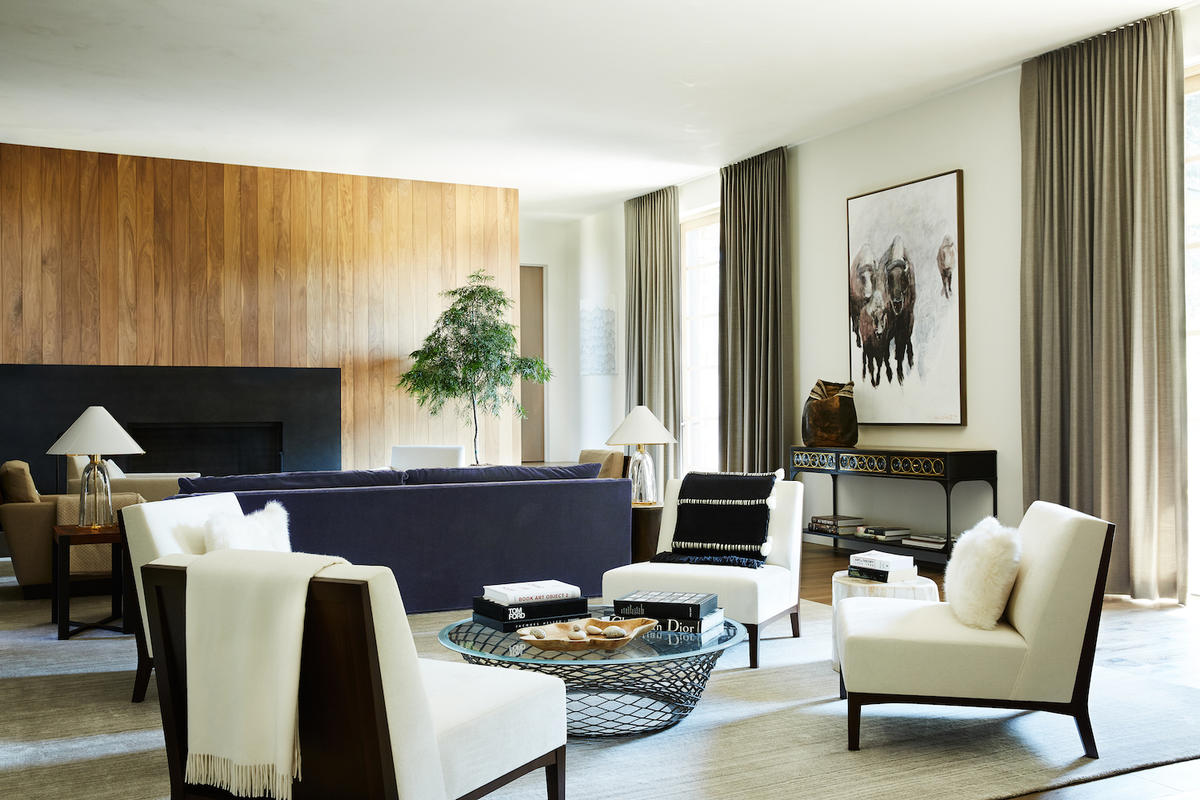
And the move to Wyoming, where did that fit in?
Jenkins: My career was getting further and further into public work, but I wanted to return to the intimate relationship that you have with the high-end residential client. Klaus is part Austrian and had a huge passion for the mountains, and I had a huge passion for the view in Jackson. So in 2009, at the peak of the recession, we decided to pack up our life in New York and move everything West—and that’s what we did in 2010. When we started our headquarters in Jackson Hole, we didn’t have a client. It was a vision and a dream and a lot of hard work.
Why Jackson Hole, specifically?
Jenkins: I grew up about an hour and a half from Jackson, and I used to go there with my family as a kid. Going through the parks left an enormous imprint on my heart and my memories. When I was in London, I was so enamored by an area called Hampstead in the hills outside of the city a little bit, which is all cobblestone streets, super charming. I remember being there and thinking, “Someday I want to have my own firm, my own antique store, and a garden—and I want it to have this same extraordinary charm, and I want it to be in Jackson Hole, Wyoming.”
Was it all about that geography, or did you see a business opportunity there, as well?
Jenkins: I saw that we could offer an international perspective that the luxury residential [category] in the Jackson area was missing—something that was broader, and that had a deeper understanding of design, fine art and collecting.
We have a team of 22 people now, but it was just two of us when we started. I often say to our team that you’re only able to draw from the well you’ve put water into, which is what you’re exposed to. So if you’ve only been exposed to the level of Restoration Hardware or Pottery Barn, that’s all you know—how can you draw from that well that’s deeper than that? But my education in landscape architecture and fine art, and from living in Europe, working at Sotheby’s, and designing all these exhibits—that’s all part of the DNA of WRJ Interior Design. Our philosophy is that we are always expanding our knowledge, which expands our ability to create.
Were there clients who were ready for that? And how did you find them at first?
Jenkins: We opened up a little shop in Victor, Idaho, while we were trying to find our current showroom in Jackson, and we just started collecting. When we opened, people immediately started coming over. They were like, “Wow, what’s this?” because it was something that you’d get to see in New York or London, but certainly not in Jackson—let alone in Victor, Idaho.
As people started to come in and see what we were doing, word got out. Within a year, we opened up our showroom Jackson. And the clients—we’ve had the fortunate blessing of working with well-traveled people who are looking to bring that to their own lives into the interiors of their homes. For them to find a firm that understands that, and can curate that, is what helped us get some great clients right off the bat.
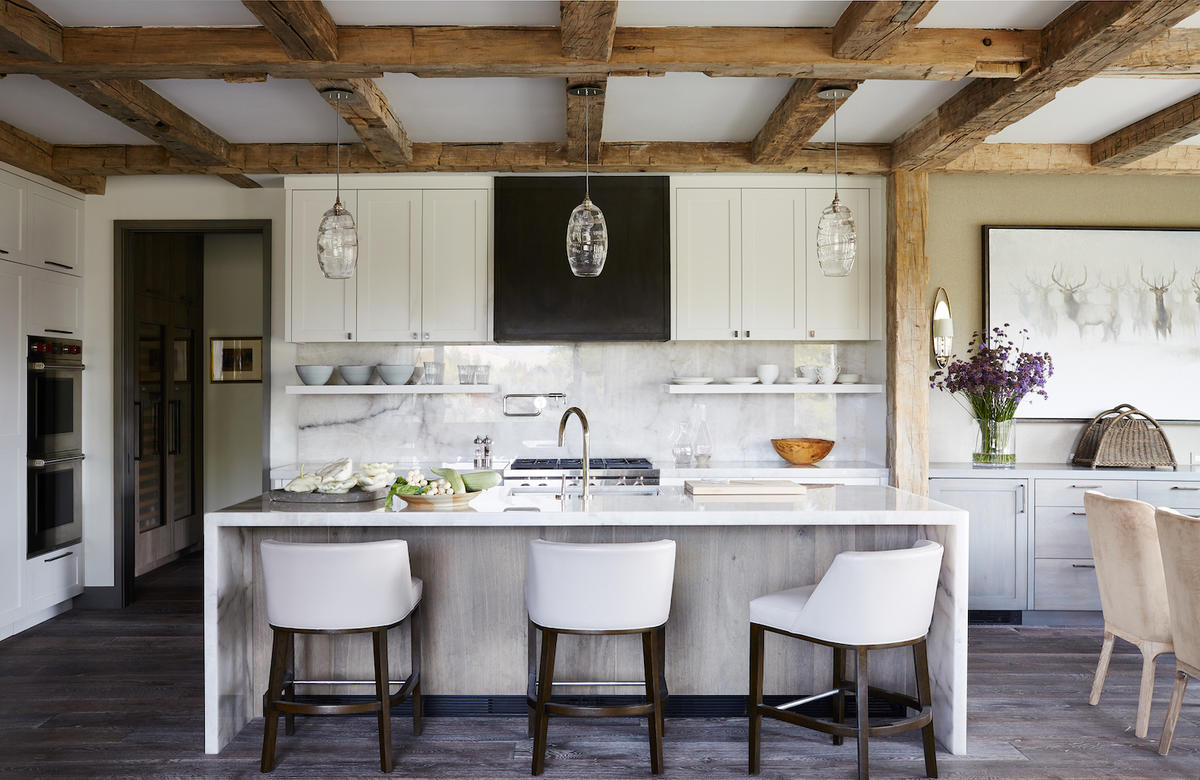
When the firm reaches a certain size, your job as principals can change in profound ways. When did that happen for both of you, and how did you navigate that?
Baer: We have 12 people in the design department and eight on the operations side, including in our showroom. From my perspective, that tipping point was about four or five years ago. I was doing literally everything—from banking and insurance to HR and [day-to-day] running the company—and I started to realize that my time is limited and I needed to get some help. So I hired an HR consultant.
How do you prioritize where to grow first?
Baer: One of the biggest challenges in a business like ours is the amount of training that goes into getting someone up to speed. It can take anywhere from nine months to a year for someone to really embrace our DNA and be able to contribute in a meaningful way, so it is not an easy equation to figure out. I think any good business owner is always looking at the resources that you are paying to have on staff and what the horizon looks like. But there’s always a little bit of hope and prayer in there, and a little bit of trust in the universe, because you don’t really know.
How do you handle promotions, and create the space for employees that want to grow internally?
Baer: The first part of that is how you identify the tiers of the organizational chart. When you’re smaller, everyone is doing a lot more—they’ve got their hands in a lot more places within the company to help it run. Then, as you get larger, you’re able to segment the tasks and the responsibilities into more clearly defined titles and roles of people.
That, I have to say, does not happen overnight. For us, that evolved over the last eight or nine years—and three or four years ago, there was a bit of a turning point. We had several mid- to upper-level designers, but we also had one design assistant who was trying to support all of the projects. As we got a little bit bigger, it wasn’t working, and we realized we needed to have a very different structure. So we decided to break the team apart into smaller sub-teams, which is where we are now, with a design assistant supporting each team.
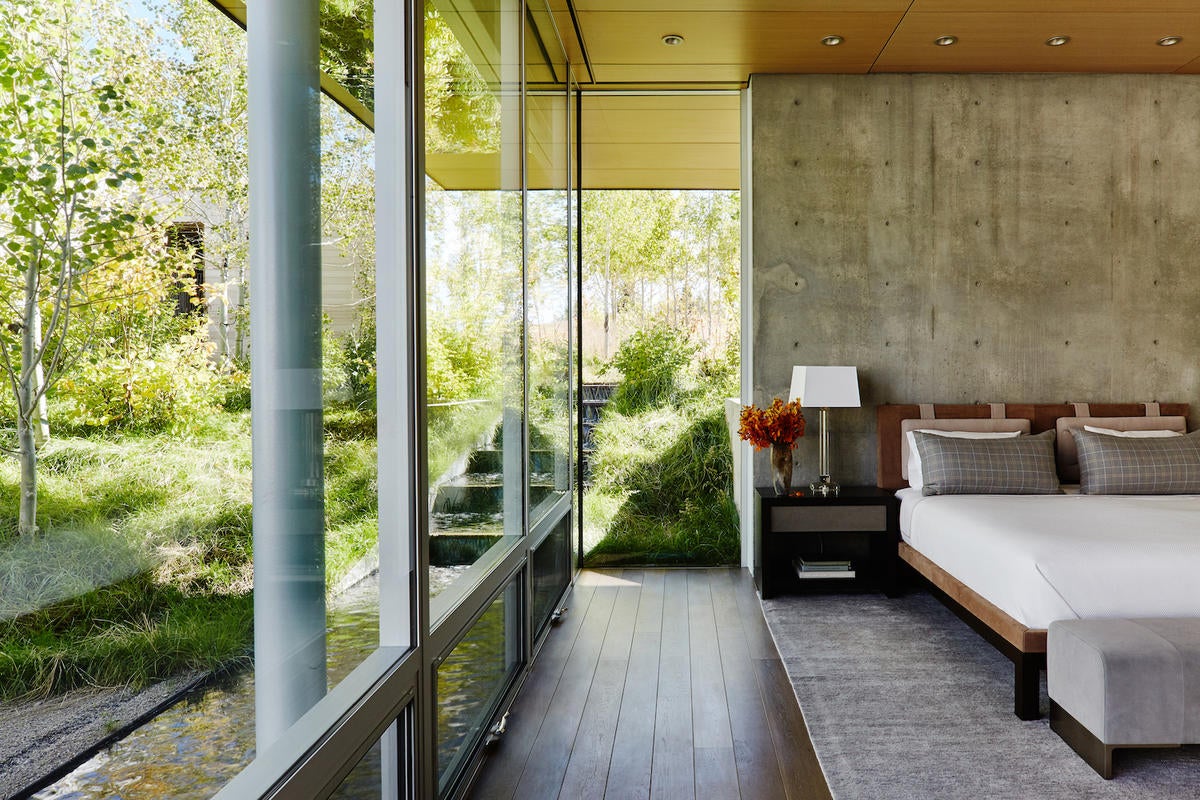
What do those teams look like?
Baer: We have four teams, each with a team leader who also has to be a senior designer. On each team, there is another senior or mid-level designer—someone who can lead a design presentation—and then there’s a design assistant supporting that team. In terms of how we identify the progression for each of those people through the company—that has taken more time, but we’ve made it a focus objective over the last eight or nine months.
How do you figure that out?
Baer: The minute you start to have colleagues managing other people, you suddenly realize how important it is to have clarity on what they’re managing, who’s managing whom and how the people being managed ever have a chance to reach that same level of management. It’s almost a self-fulfilling prophecy, in my opinion, that to have it work successfully, you’re going to have a roadmap. Otherwise, people are going to leave because they don’t understand what they need to do to get to that next level. There’s nothing more frustrating than not knowing where you’re going.
So we asked ourselves, “If I’m someone who’s interviewing with WRJ, how do I know what it’s going to take for me to come in as a design assistant and then get promoted to the next level?” We had our four team leaders basically make this a project, and the idea was to show the progression, but also the requirements, of coming into the firm as a design assistant. Our HR consultant—the same one we brought in five years ago—has really helped them with this, and we’re just finishing that up this month. Thinking through what those steps and milestones look like—it’s all the kind of things that you would see in job postings, but it’s also thinking about how we work and what we need for our company to run the way that we’ve set it up. Those answers certainly take energy, effort and time, but once you’ve got that map in place, the clarity is phenomenal. All of a sudden, everyone knows what it takes to get to jump from this position to this position. We understand what it takes for someone to come in here at whatever level.
I love that it is coming from your team, too, rather than a top-down approach. Has it—or do you think it will—change the way you hire?
Baer: Here’s the problem on the design side: You put an ad out, you get all these resumes, you have a few interviews, the portfolios are great, and you make a hire. They start—and three months down the road, you realize that this person does not actually live up to everything that they presented in their resume or portfolio and in their interview. You try to train them for a few more months. Fast-forward to nine months down the road, and you’ve spent all this energy, time and effort—not only you, but also other people in the company—to try to get them to the point where they can be successful.
When I was at Bear Stearns, I was not a banker; I was the global presentation center manager for investment banking. When we brought in new graphic design people, they had to take an assessment, and that would give us a good sense of their technical skills in real time. So I brought that idea to Rush about a year and a half ago. I said, “What if we came up with a design assessment that gave us some idea of how well and how quickly someone can draft a full plan, draw an elevation, put together a presentation with some guidelines?” I ended up building what we call our new-hire assessment, which is actually pretty intensive—we send it to them [to do at home], and it takes an eight-hour block of time.
Wow, that is intense!
Baer: But it has absolutely weeded out some people who would communicate to us midway through: “You know what, I don’t think this is a job for me, because what you want is someone who can jump in and actually do these tasks. I’m coming from a firm where I’ve delegated most of this stuff, and I don't want to get back into that,” or whatever the experience might be for them. It gives the interviewee a real-life view into what they’ll be doing and it gives us this assessment. After they complete the assessment, they [come in to] present it to us real time, [so we also see how they] sell their ideas and articulate this presentation.
It has been the most phenomenal thing we’ve done because it’s helped us and the people interviewing ensure that we’re aligned before they even get an offer letter. It tells us that you’re serious about wanting to work with us and you’ll take it seriously—and in my mind, an eight-hour commitment is a small amount of time [to put in] to work at a place that really sees this as an investment on both sides versus just a job. It’s not transactional for us; there’s definitely a long-term relationship that we're looking for, and we haven’t had pushback from people who are serious.
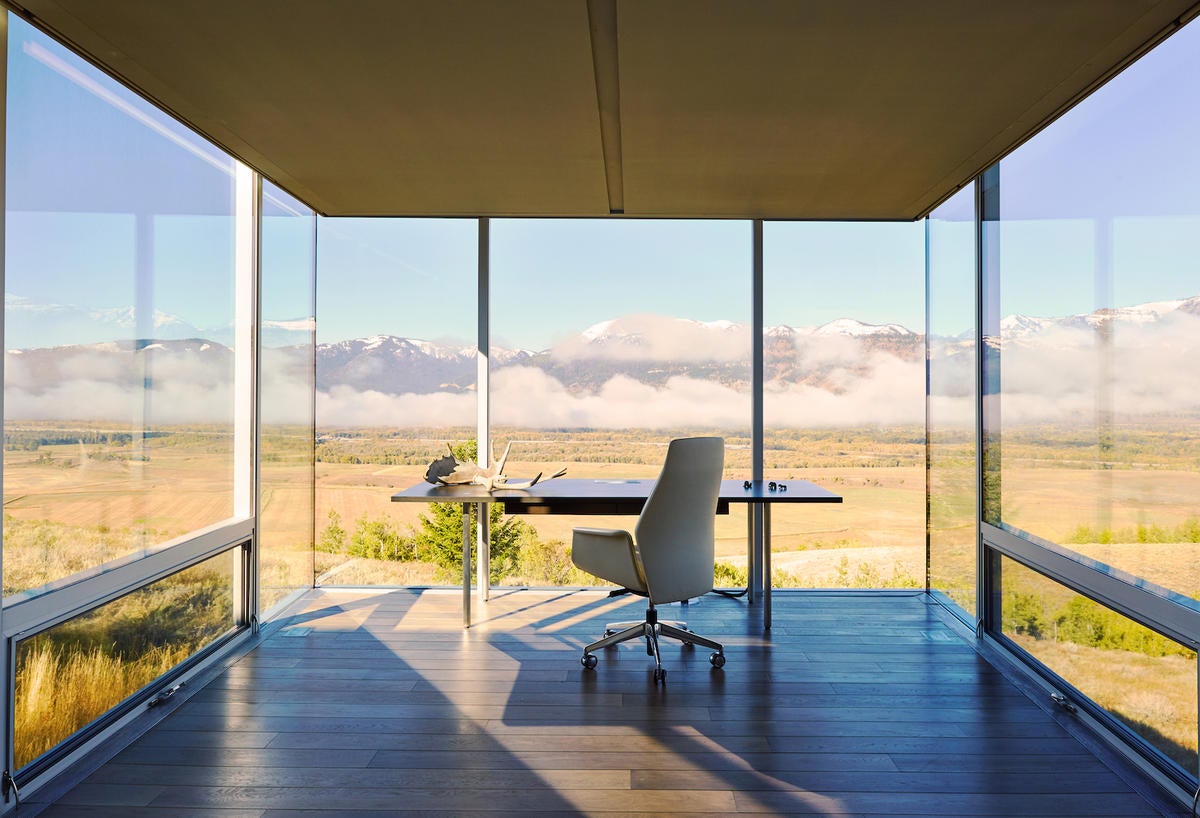
You’ve put a tremendous focus on systems. How would you encourage other firms to start taking steps in that direction?
Baer: Every single person I talk to who’s getting into this business, I encourage them to read the business book Rocket Fuel [by Gino Wickman and Mark C. Winters]. It will either resonate or it won’t, but at the very least, it will help you understand that you need some sort of formalized structure to grow in a scalable way. The core things we’ve gotten from it are vision, clarity and accountability.
In essence, the book helps everybody understand that there is always a visionary at a company—the person that really sees the big picture, has a very clear vision, and usually has a billion ideas a day. Then the next person down in the company is called the integrator. That’s what I am. They typically are the ones that, if you imagine one of those old rowboats from the 1700s, where you’ve got a bunch of guys rowing and you’ve got the drummer upfront—the integrator is that person upfront, making sure everyone is rowing at the same pace, with the same cadence, in the same direction. The integrator also serves as kind of this buffer between the visionary, who’s going to pelt everybody with a million ideas a day—their role is to slow that flow of ideas down so that they can actually trickle through to the team that is trying to execute and do all the work [in a manageable way].
As you’ve grown the firm, what types of clients and projects do you have?
Baer: Right now, the majority of our projects are either full house, new builds, or extensive full house renovations. Jackson Hole is a town of about 15,000 people that has become more on the radar in the last 10 or 15 years—a lot of billionaires that have come in, as in mountain towns like Aspen and Sun Valley. We’re still not at Aspen prices, but the prices here have definitely gone up. Jackson is a little different than other mountain towns because of the scarcity of the land itself—only 3 percent of the land in the valley can be developed. The rest is national or state parks. That creates huge scarcity. If you look on a map, you'll see the Grand Teton National Park and to the north is Yellowstone. Closer into town is the National Elk Refuge, and all around here are state lands.
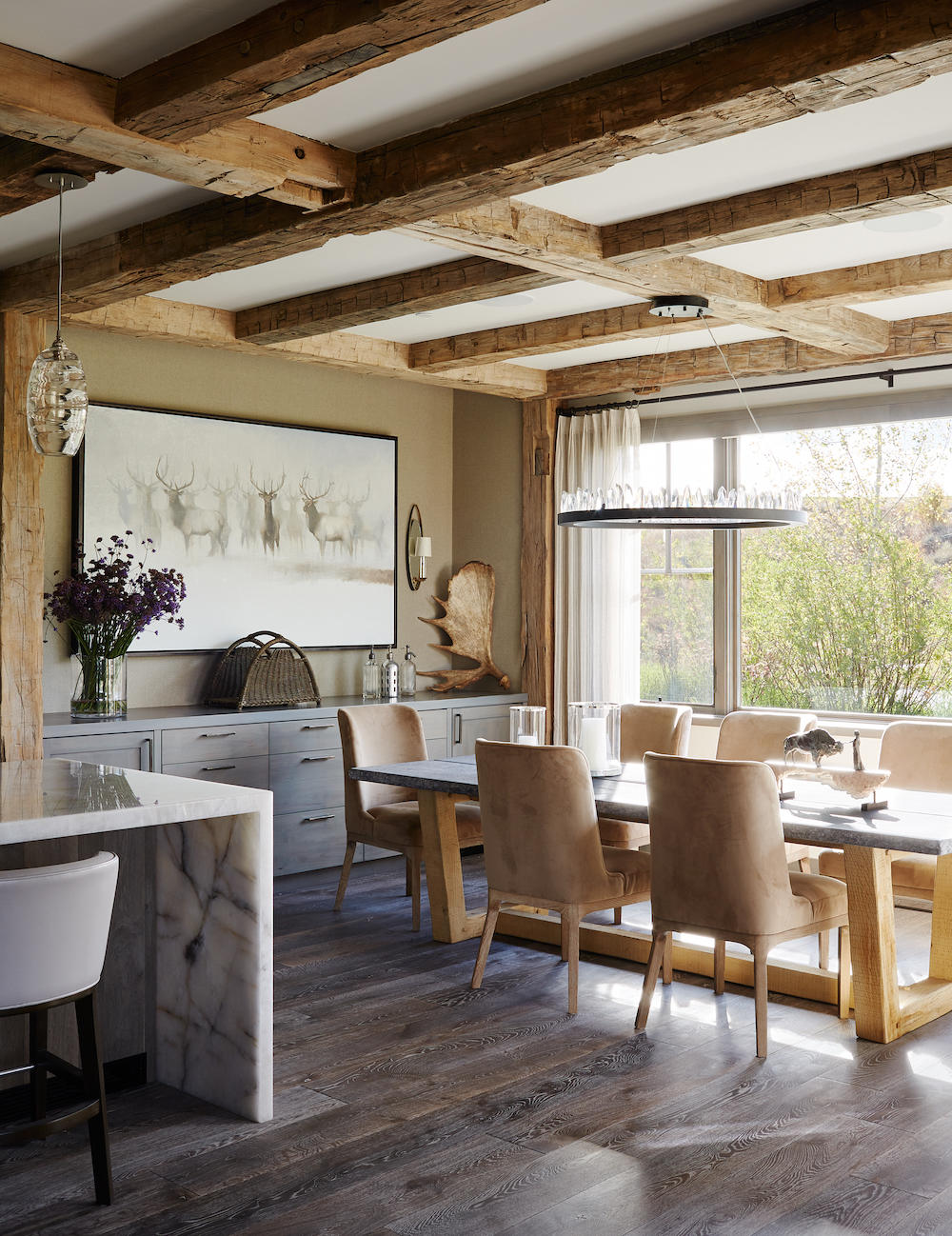
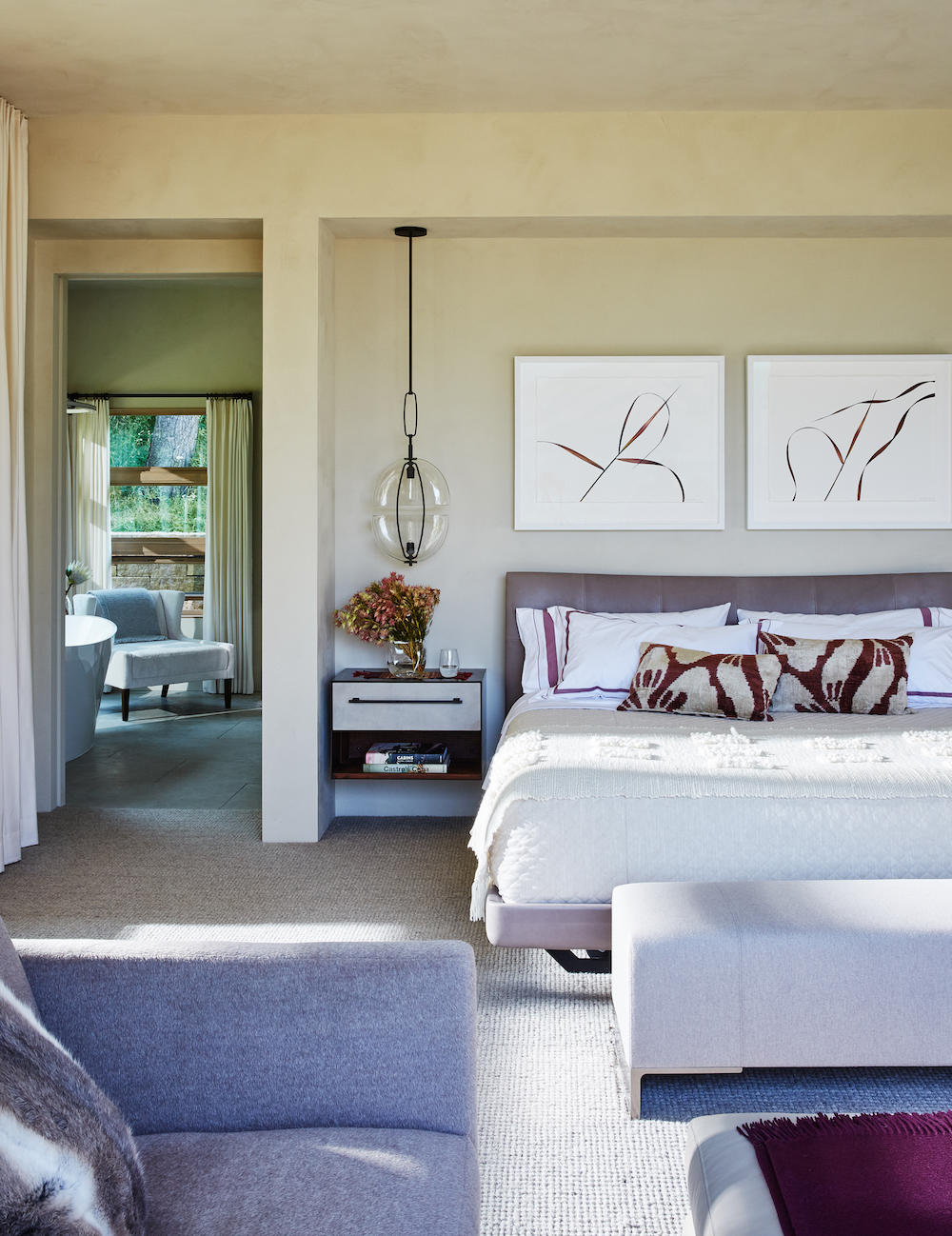
For the majority of your clients, is this their primary residence or a second home?
Baer: Probably more than half are second or third homes. There have been certainly some cases where people have been deciding to move here, especially recently. But what we’ve seen a lot over the years happen is people will be still working, but they’re fading out [of full-time work]. They time it so they can relocate and [eventually] make this their primary [residence] in most cases.
How do people find you these days?
Baer: Our first book was produced last year—we reshot our entire portfolio for that, and I do think having the new images has definitely upped the feel of the website. We’ve gotten several calls over the last year from people that happened to be given a book by a friend or they bought it. A lot of our references come through architects and [real estate agents].
The fact that so many clients are second- or third-home owners, does that mean it’s less of a referral business for you? And that you have more new clients?
Baer: There are, though we’ve actually been pulled to people’s primary homes after meeting them here and doing their second. We’ve had clients in New York and Chicago and California where that has happened. But to your point, the referrals that come to us here are usually first build projects.
How many projects are you typically working on at one time?
Baer: Anywhere between 30 and 50 houses.
Tell me about your plans for your showroom and office.
Baer: We’re building a new 18,000-square-foot headquarters right at the base of the mountain. So the design firm operations, the marketing team—everyone's going to move to the headquarters, and then the showroom space that we're in now, which has slowly been converted to office space as we’ve grown, is going to revert back to a full showroom. That will be a return to what we originally had—a 2,000-square-foot lifestyle showroom showing the lines that we carry, one-of-a-kind pieces, things like that. As part of the headquarters, we're also building a 6,000-square-foot residence, which we're going to rent out to families and guests for a luxury level of living.
By running the showroom, have you become an epicenter of activity in the area?
Baer: We are a little already, but we’ve been talking about how to make that more of what we are for the showroom, and what does that look like? What we have realized is that the showroom in its current state isn’t really living up to its potential in the sense of being a showroom and servicing not only the town, but the region. We haven’t ever had the resources to commit from the showroom side to really get ourselves out there and service the architects and the other designers outside Jackson. So our goal is over the next couple years to really be able to ramp up and refocus on the showroom. We just hired a showroom manager two weeks ago and we’ll probably have one or two people under her. At least, that’s the goal.
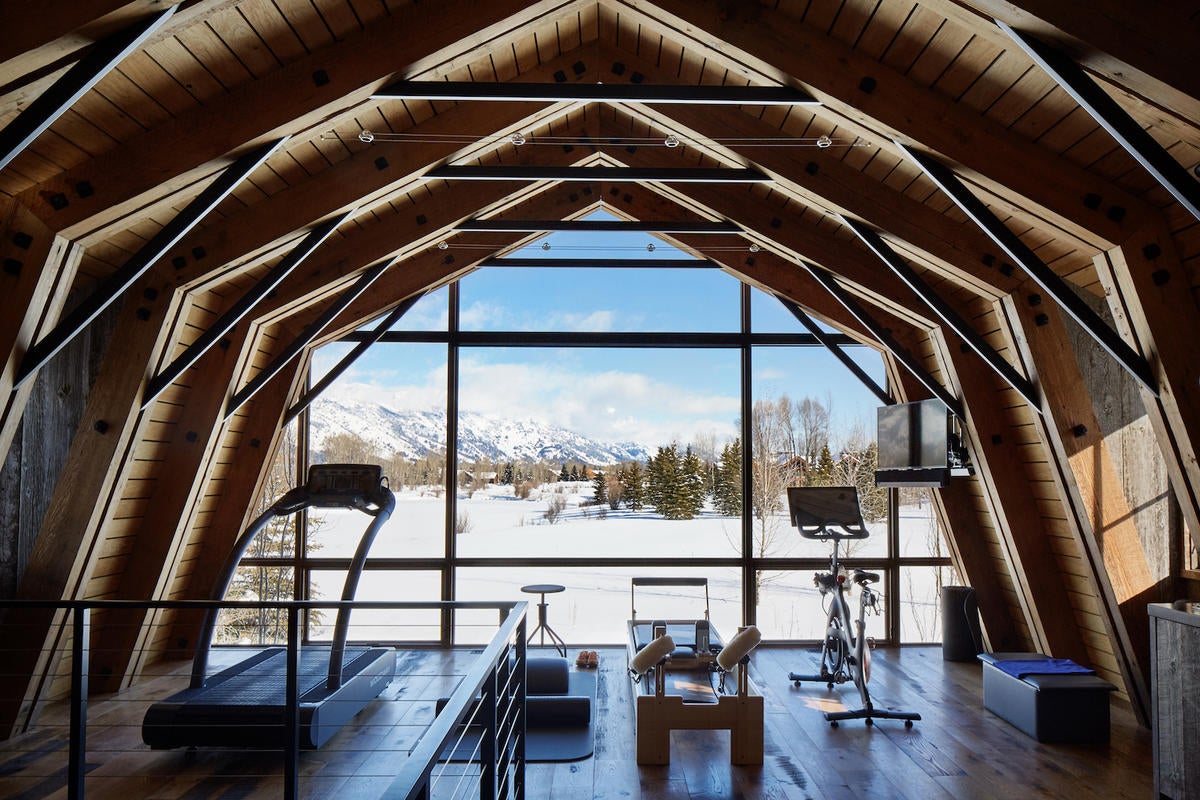
Can you tell me a little bit more about that idea of the headquarters?
Baer: We’re partnering with as many of the vendors and other partners that we work with already in the industry to help them be a part of the project. So, whether it’s the stone that we’re selecting, or the flooring, the wood flooring, or the plumbing hardware, whatever it might be, we’re reaching out to a lot of our key partners—so that they can come in anytime, bring their own clients and contractors, and let it be a representation of the type of level of work that they do.
We want it to be a living, breathing building: Upstairs are the design offices, but downstairs we’ll use the first floor as a dynamic gathering place or a center of culture in a way. The headquarter side is designed in the fashion of an old English manor house—all stone. You go in and the first floor has got this big, beautiful, open, great room with fireplaces on both sides and it looks out to the gardens through a solarium. We want to have events and book signings and lectures and all kinds of things that really bring life to it.
That’s really beautiful.
Baer: I keep praying that I hope the world doesn’t fall apart, so we can keep moving things forward and afford to do this. We’ve tried to be very careful about being diligent about the fiscal aspects of things, and so this building is hopefully a reflection of the lifestyle that WRJ offers our clients, and a great representation of the partnership that we have with the different vendors and different collaborators that are going to be part of it.
What’s the current timeline for completion?
Baer: We’re supposed to break ground February 1. And, as with everything in Jackson, it’s about a two-year build. So, that puts us opening in hopefully the spring of 2023.
What does success look like? Or what are you most excited about?
Baer: I like that question, because it makes me remember: What do we get out of bed for every morning? I would actually use the example last night; we walked through a house that’s around 10,000 square feet—beautifully put together, the team did such a great job—and the family was just blown away, bonkers. They just loved it. This [was] probably a two-and-a-half-year project. There’s always a lot of difficult moments and frustration throughout a process [that long], but to have them be so happy [at the end]—you’re helping them create a home. That’s, for me, where my greatest satisfaction comes from.
If we can do that successfully, then we’ve done our job. In terms of a bigger company, it’s actually creating this company as a kind of legacy for the next generation of the team. We have already started to talk about that with our staff. We try to remind them that we want this company to be bigger than just Rush and me.
To learn more about Rush Jenkins and Klaus Baer, visit their website or find them on Instagram.
Homepage image: Klaus Baer (left) and Rush Jenkins | Courtesy of WSJ Design



