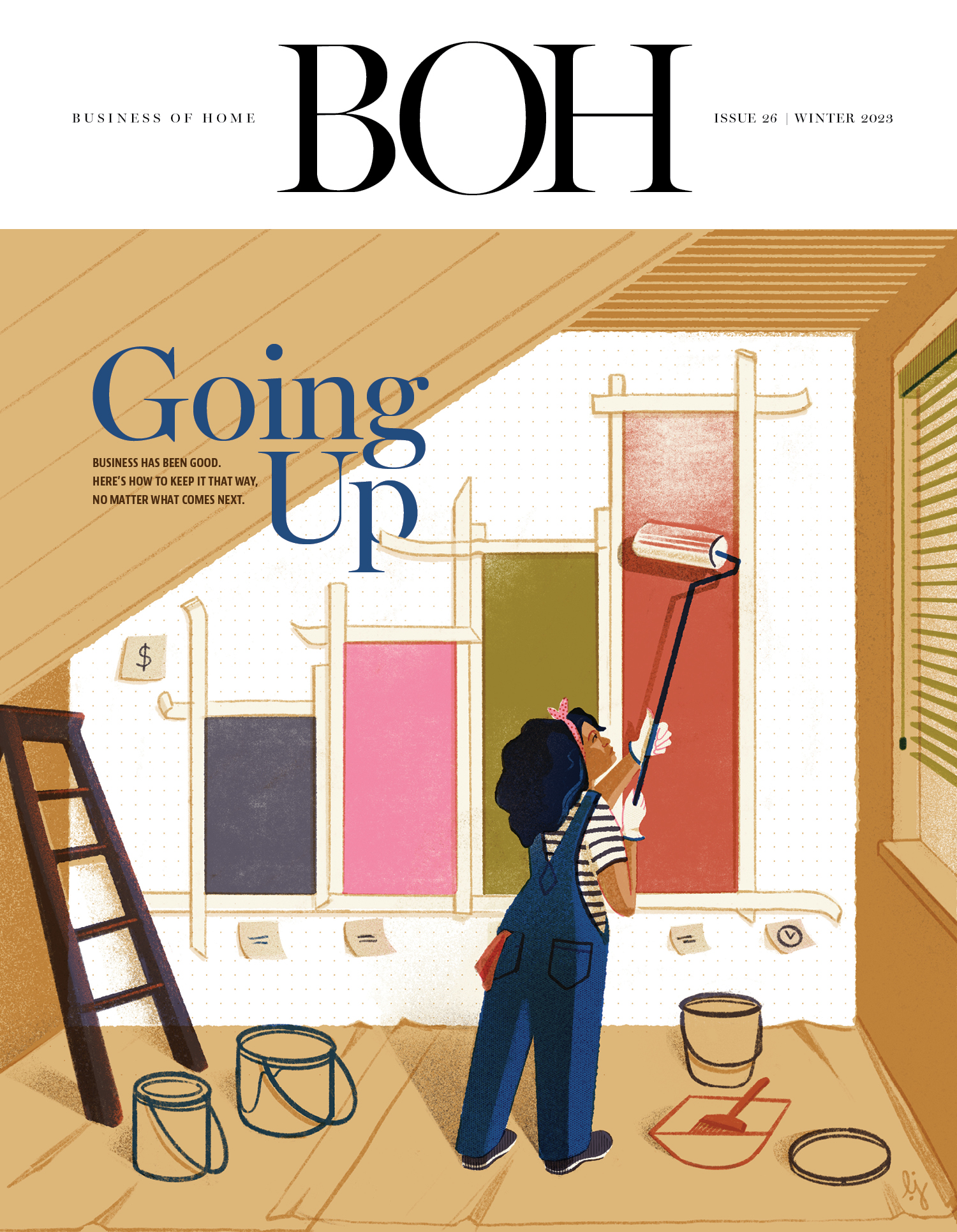The 900 reasonably priced rental apartments aren’t necessarily the primary appeal of Urby, a community-centric residential complex currently rolling out in Staten Island. As the creation of Dutch interiors firm Concrete and Ironstate, a real estate firm known responsible for developments in London, New York’s East Village and Hoboken, Urby Staten Island offers studios and one- and two-bedroom apartments along the outer borough’s lower-Manhattan-facing riverfront (whose esplanade has, in the process, benefited from $32 million in restoration funds from the city).
LEED-certified Urby’s real appeal, its developers are banking on, is a people-focused design that incorporates unique amenities, among them: one of New York City’s largest urban farms, which grows 50-plus types of produce; assorted professionals-in-residence, including a chef and a farmer for said farm; a rooftop apiary outfitted with a number of beehives; and Wi-Fi-equipped green spaces. Part of a series of developments, Urby kicked off this July in Staten Island and will continue in the fall at an outpost in Jersey City, with additional locations to follow.
Other amenities: a 5,100-square-foot fitness center, an outdoor pool, fire pits and courtyards, a 300-car on-site garage, a 500-bicycle storage space, and commercial presences including Surf BBQ & Grill, a waterfront restaurant; Coffeed, a Long Island City–based coffee company running Urby’s on-site cafe; Bodega, offering organic and artisanal foods and other products; Lola Star, a boutique from Coney Island selling handmade accessories and gifts; Carter & Cavero, proffering unusual olive oils; and a new restaurant from the owners of Brooklyn’s renowned Pearl Room.
As for the interiors, Urby Staten Island provides washer-dryer units, built-in wardrobes, storage spaces, bookshelves, window treatments and lighting; units are also pre-installed for Wi-Fi and have keyless entry. Reasonable rents are a plus, the developers point out, with prices starting at $1,508 for studios, $1,933 for one-bedrooms, and $2,507 for two-bedrooms. (The prices include two months free, contingent on signing a 14-month lease.)
Erikjan Vermeulen is partner and head of architecture at Concrete—a firm known for its design of CitizenM boutique hotels as well as the interiors of the The W London—Leicester Square and various Supper Club locations. He chatted with EAL about Urby’s interiors and its community-first concept.
What is your vision for the interiors? Where did you start in developing the concept?
For the whole project, we started with the question, “What is it that we believe modern citizens need and want in their houses?” For the apartments, it started with creating smart, space-efficient units, meaning they are compact in size (thus, lower monthly rents) but they feel very spacious, and we added all functionalities from equipment to built-in furniture to make life easier for our tenants.
How does that apply to the many community spaces at Urby?
In the communal spaces, we [agreed that] these are the most important items within our brand, and where we really want to differentiate from other residential projects. At first, we made the building partly public by making the entrance a (publicly accessible) cafe and the other entrance (there are two buildings here) a bodega. And we placed them in the iconic shape of a house—so everybody feels at home immediately when getting into the building. The cafe itself has the metaphor of a house as well, with the dining room at front, where all the cafe seating is; the bar can be seen as the kitchen; and there is a soft seating area that we call the “living room” at the rear, connected to the garden.
How do the communal and private areas interact?
It is behind the cafe and bodega where the residents-only areas are [located], but all the communal areas are seamlessly connected via the ‘zebra,’ a crossing pattern running over the full length of the property and connecting the gym, gardens (with the urban farm, pool and seating facilities), the cafe, the public road between the two buildings, the bodega and the communal kitchen (and will extend on to the gardens of Phase 2, starting construction this fall). With our residents being able to join the farmer-in-residence on the urban farm and cook with the chef-in-residence in the communal kitchen, we really emphasize this communal aspect.
How did you determine which designers to work with for the model apartments?
Everything fixed in all the apartments (kitchens, flooring, lighting, built-in sills and cabinets) was designed by Concrete and is pretty straightforward: clean lines, light colors and lots of daylight. American designers were asked to do the decoration for the three model rooms; these where picked by Ironstate, with the idea that it would come closer to how many potential American renters would decorate their homes themselves.
What do you intend to communicate with the interior design? How does that interact with Urby’s architecture?
In the communal areas: open, bright inviting areas that are homey and intimate enough to hang out the whole day. Places to meet and mingle with the neighbors, eat and drink, or get some work done. The architecture of the building is pretty straightforward, referring lightly to the site’s naval/industrial history. With the wooden houses punched through its facade, it brings the scale of this huge building immediately down to one that everybody understands: home.




























