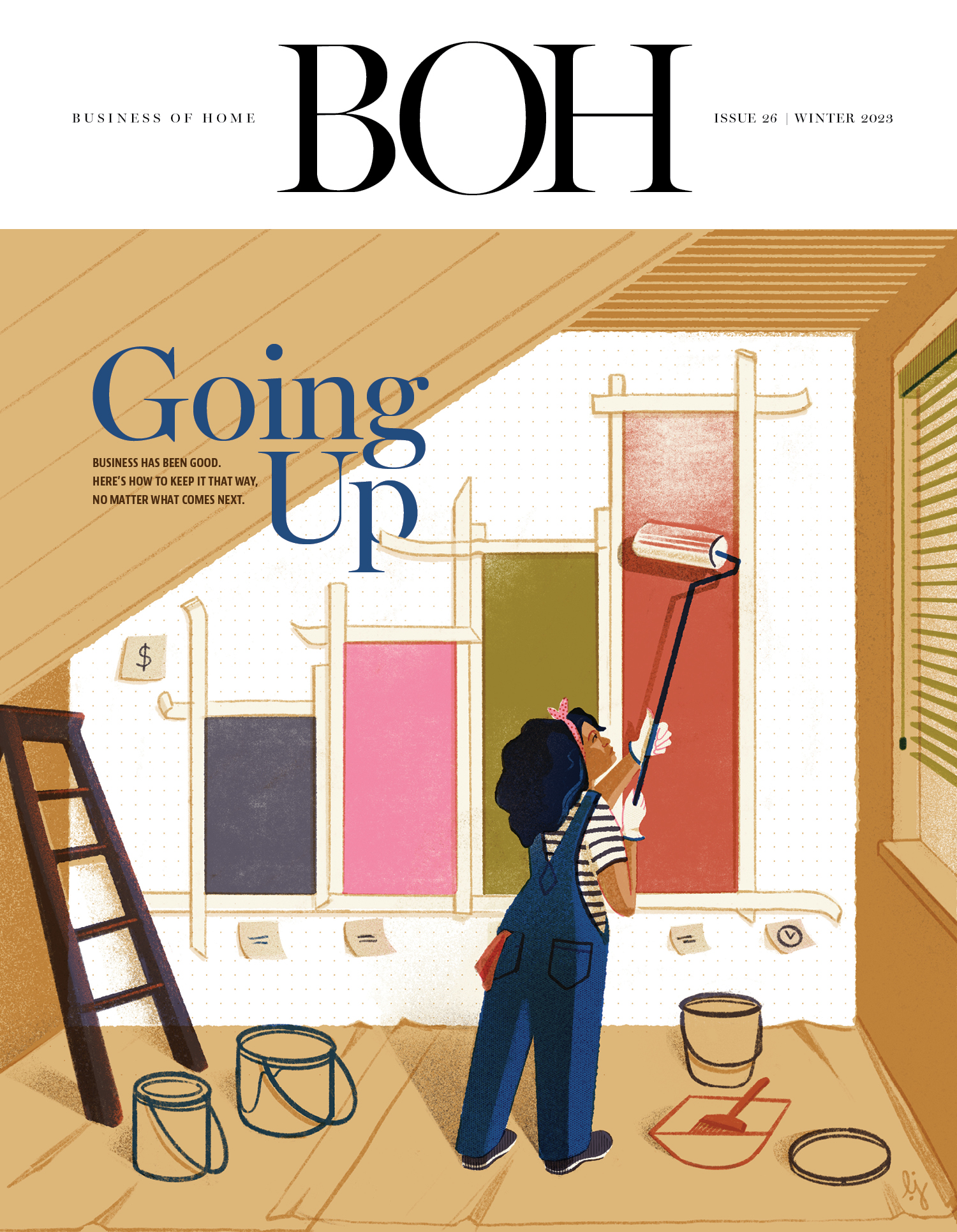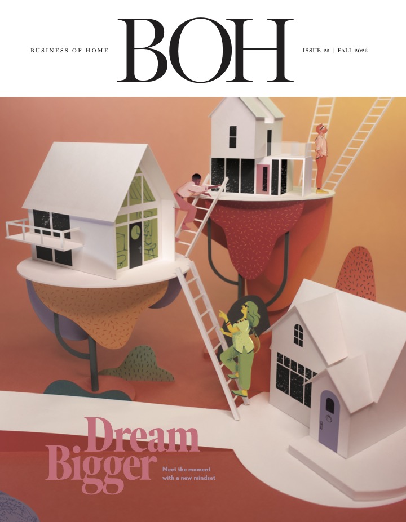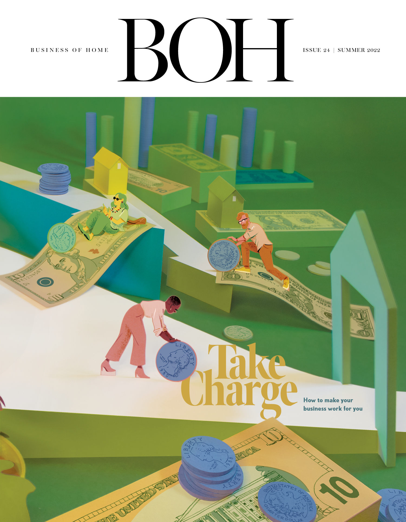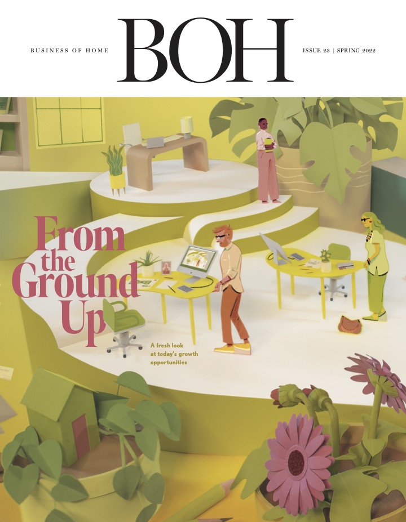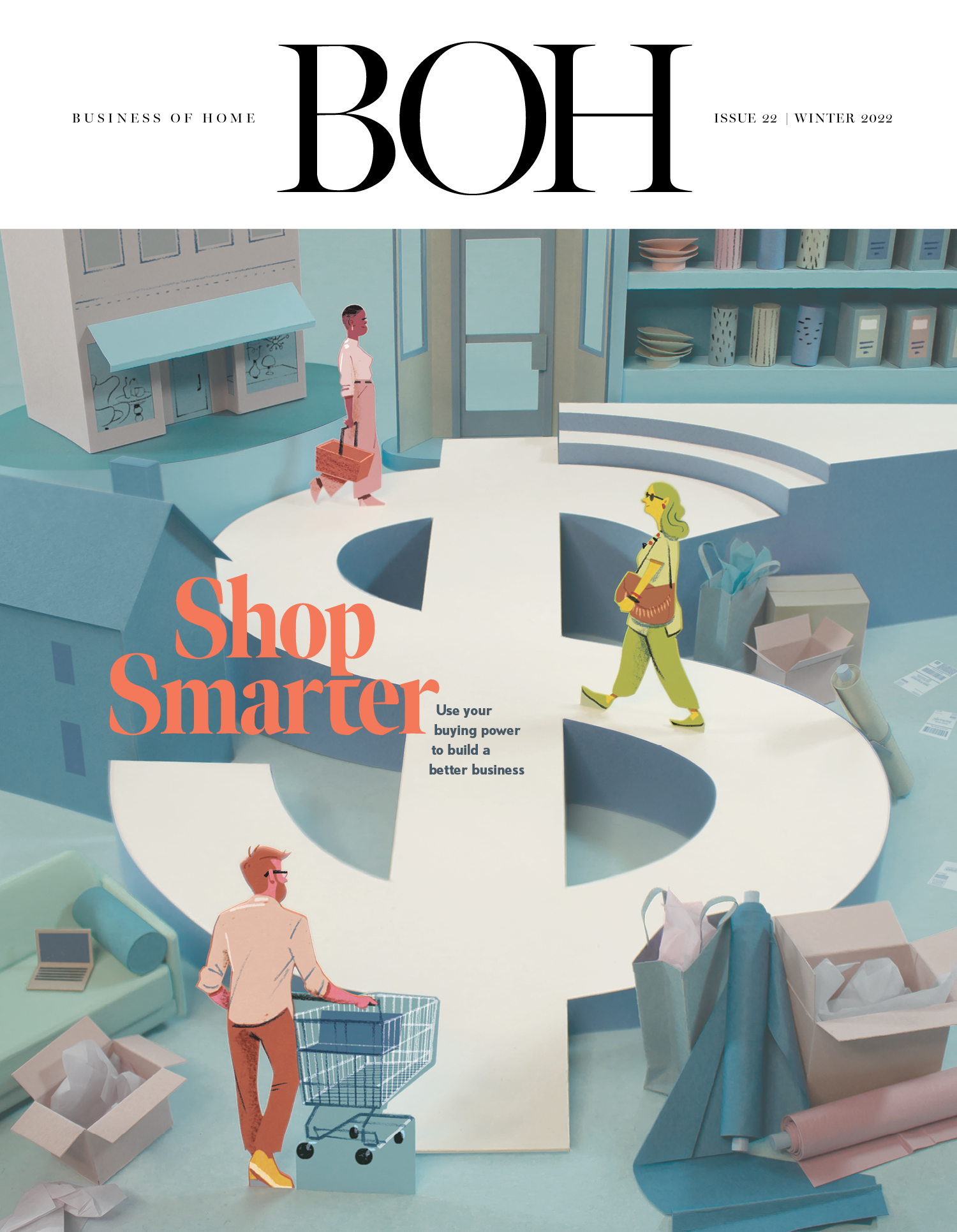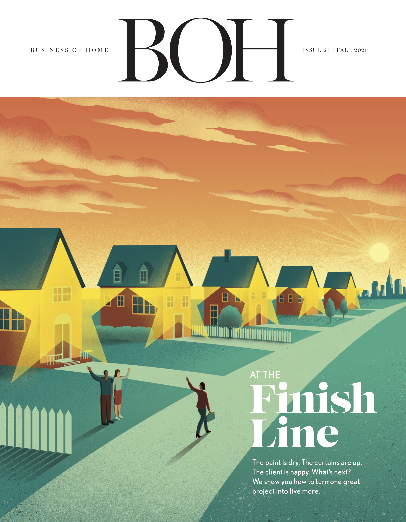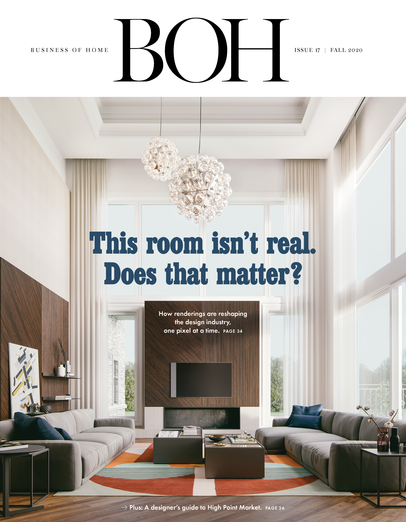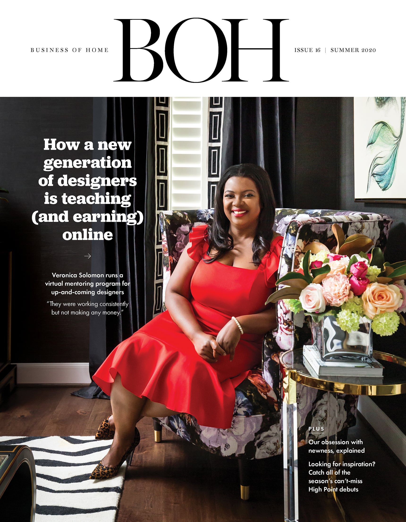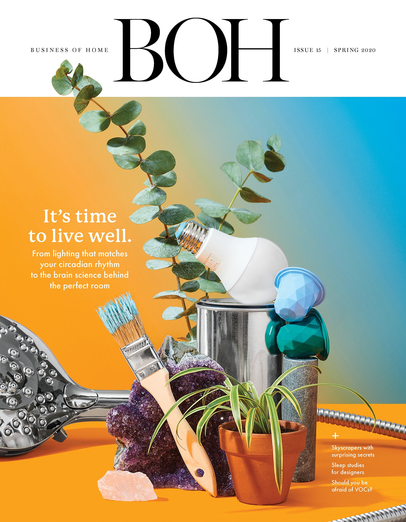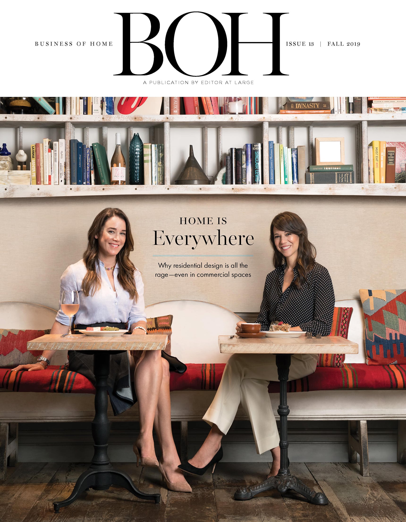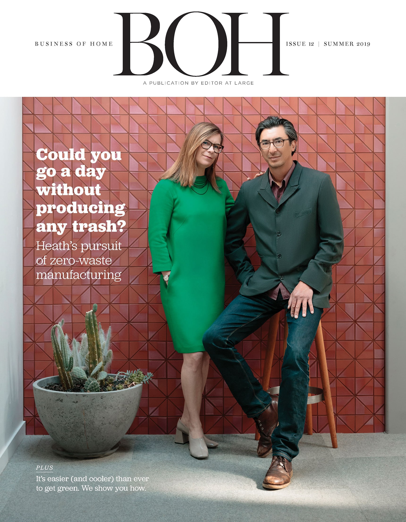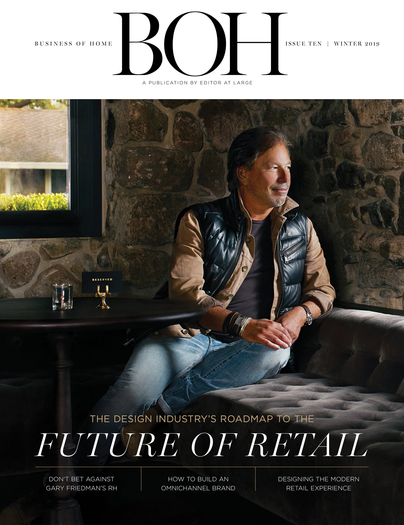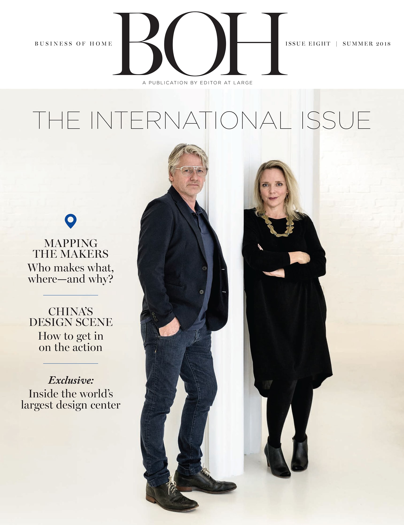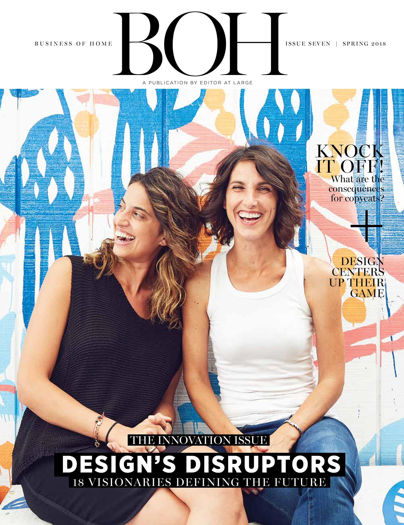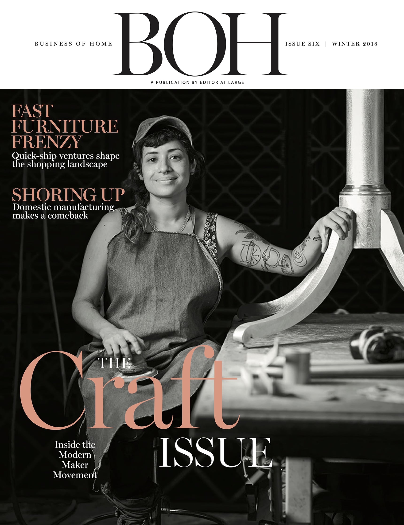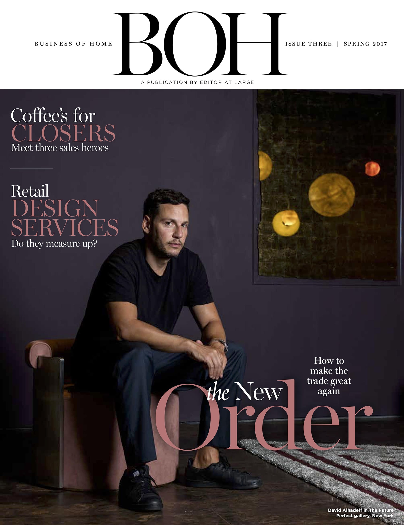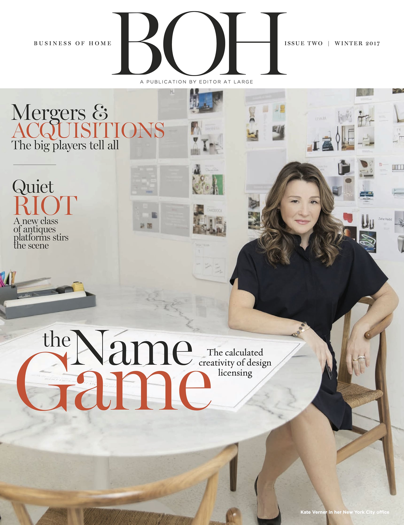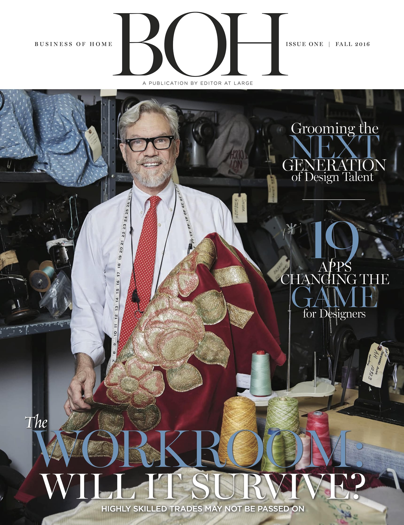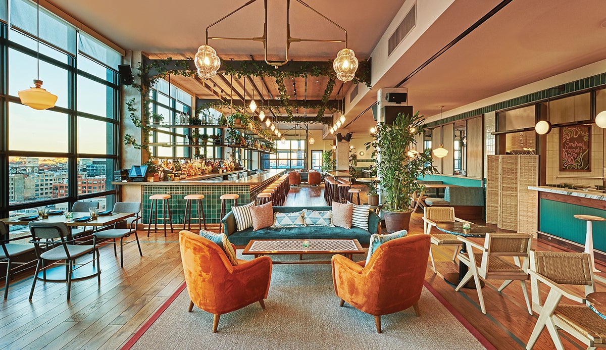Whether it’s creating Europe’s first underwater restaurant, building an entire eatery out of cardboard or pioneering a new paradigm for seating arrangements, restaurant designers are exploring a whole new frontier.
The best restaurants tend to share a couple of key qualities—chief among them, phenomenal food and an extra-inviting atmosphere. Today, designers have more ways to achieve the latter than ever before. Although patrons might not think they are looking to make themselves at home when dining out, designers are harnessing a host of noteworthy residential trends in order to spark an emotional experience and create the illusion of private areas within a large, open room.
Some of the essential innovations in this sector seem simple at first glance, but can fundamentally transform the diner’s experience. Changing where and how we sit is one such evolution. “We’re seeing a lot of experimentation in how seating is arranged,” says Adam Farmerie, principal designer at New York–based design firm AvroKO, which has created dozens of high-end restaurant concepts from San Francisco to Hong Kong. “More than any specific stylistic direction, [seating changes] may be the strongest trend in restaurant design at the moment.”

BOH subscribers and BOH Insiders.














