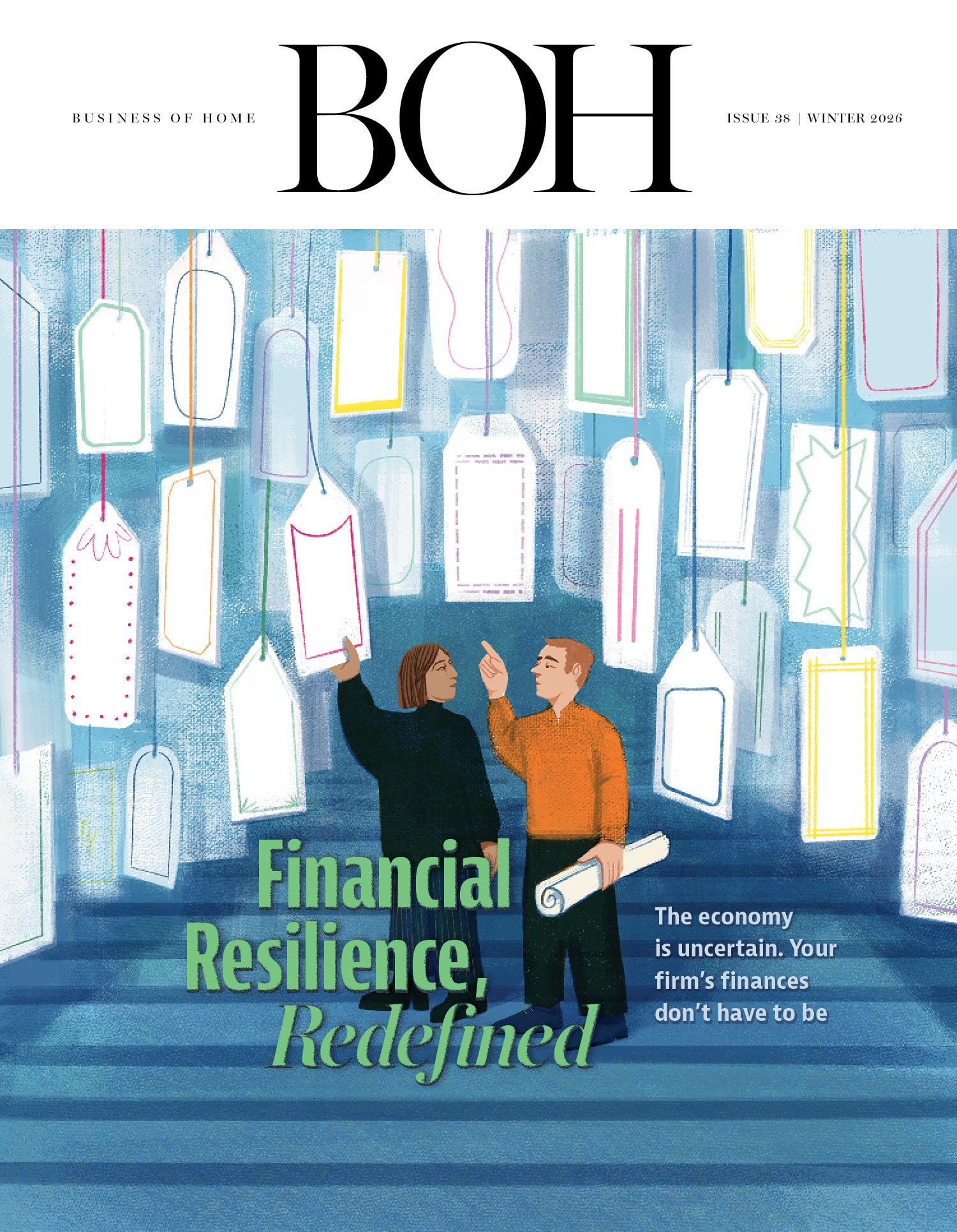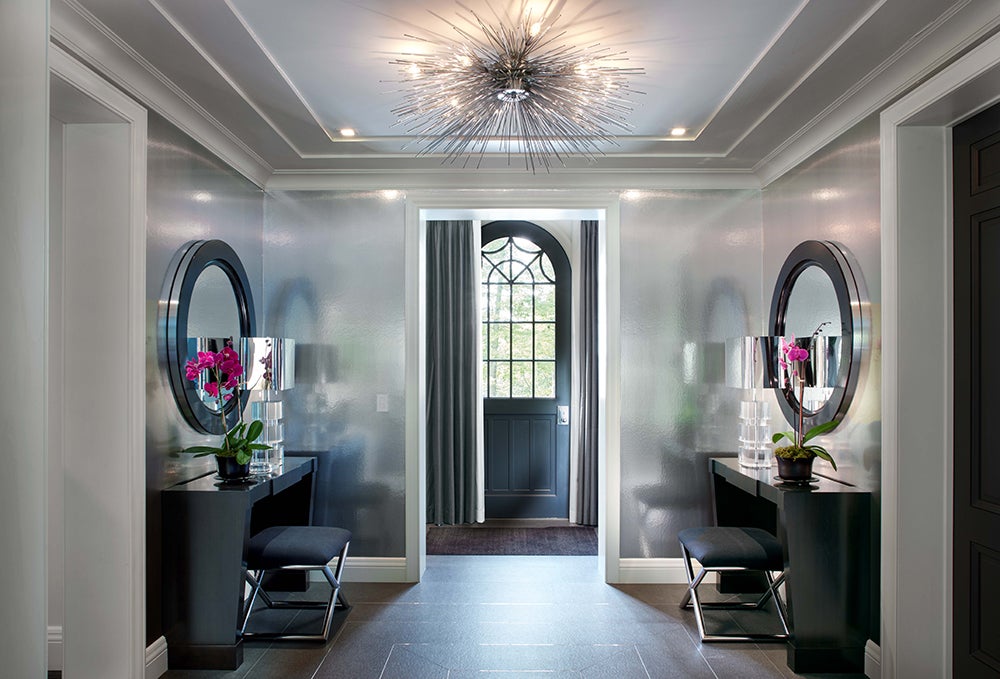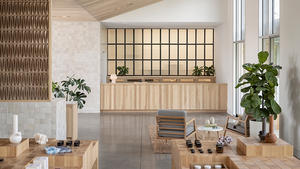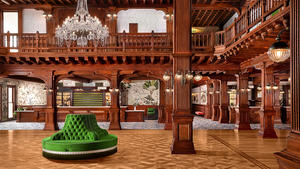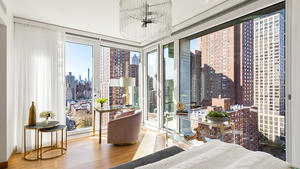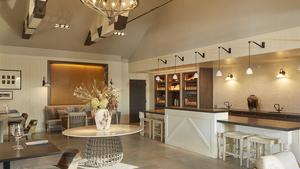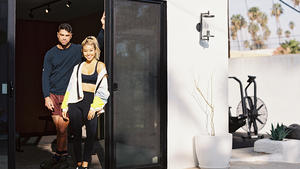Once you’re in the door, there’s plenty of advice floating around about style, project management, budget and all the rest—but how do you actually get the job in the first place? We’re asking designers to peel back the curtain and walk us through how they landed a project, step by step. Here, Connecticut-based designer Billy Ceglia discusses how he helped a client rebuild and design her home in Westchester, New York, after it was struck by lightning and burned to the ground, a nightmare that he had (somewhat) lived through himself. “It was such a cool, fun and interesting project,” says the designer. “I mean, who doesn’t love an insurance check?”
What’s the backstory of this project?
I had always worked in the neighborhood she lives in, and for years, we were trying to figure out how we were going to work together. But her house was done to the max. Then, one Fourth of July, someone called me and said, “Do you know whose house got hit by lightning and burned to the ground in Armonk? I called a client of mine to see and she goes, “Oh, my God, Wendy’s house burned down.” So I chatted with Wendy to find out how her kids were, because my house had also burned down when I was a kid.
Your house burned down, too?!
My sister burned our house down my first day of high school. She was going to cook something, and my sister does not cook, did not cook, does not cook. She heated up a giant frying pan of oil, and my mom said, “We have to go buy sneakers,” and my sister said, “I want to come!” And she ran out of the house and we drove away. We were stuck behind fire trucks the whole way home, and we got there and there were five trucks on the lawn, and they were chopping a hole in our roof.
I mean, listen. As awful as the circumstances were, to be 14 and be able to rebuild your house—it was interesting as an aspiring designer to see that.
So, for this project, how much damage did the lightning cause? Did the client rebuild on the same lot?
She rebuilt on the same lot because she felt that was important to her kids. Generally, a lightning strike wouldn’t do such damage, but the neighborhood that she lives in, there’s so much iron ore in the surrounding rocks that it literally made the house explode. The only thing we saved from the house was her mother’s piano, which got picked out with a crane.
How much did you work on the new build?
It was pretty much my baby. I worked with an architect, but it was my vision for what the house should be. Wendy was involved, but she’s the ideal client—I think we had three meetings for the entire house. She knows what she wants and trusts the people that she works with to get it done. I wanted it to feel like the house had always been there. An art installer came and said, “Oh, what a beautiful renovation. How long did it take?” I said it was a new build. He looked at me and said, “This house wasn’t built in the ’20s?”
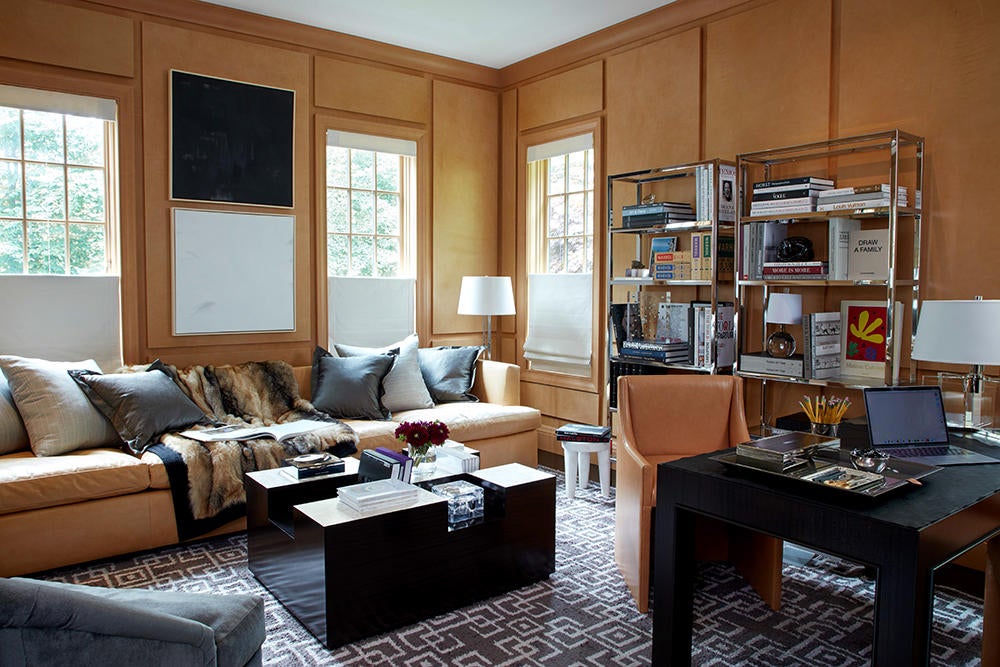
What are some of the basic stats of the house?
Six bedrooms, seven full baths and two half baths. And it's got a mack daddy gym, because Wendy has decided in this stage of her life that she’s going to become a competitive bodybuilder.
Wow. What was the vision for the interiors?
It was sort of a cathartic thing—she wanted a very different house than before. She had a very typical sort of McMansion with two main rooms that nobody ever went in. She wanted the interior to be a very simple color scheme, basically gray and white, and she wanted a beautiful closet and a gym.
What are some of your favorite details or aspects of the design?
One of the things I love the most is that the first floor of the house is only three rooms. It’s a library, a massive combination of living room/dining room/kitchen, and a family room. And again, that went to my 1920s vision, that the living room/dining room was a ballroom, and at some point, it just got reorganized.
Her entry hall is lined with stainless steel. We were inspired by the Kersey Coates Reed House designed by David Adler and Frances Elkins outside of Chicago. Every piece of furniture in her library is wrapped in the exact same leather. [The primary bedroom] is ultra suede wall upholstery and drapery.
A stainless steel entryway?
It’s a stainless steel laminate from Chemetal.
Incredible. So, again—how much of this was a collaboration or her saying “Go ahead”?
It was more of a “Go ahead.” She’s very, very trusting. I knew her, so I understood what her aesthetic was. And to this day, every time I speak to her, she goes, “I just want you to know how much I love my house.”
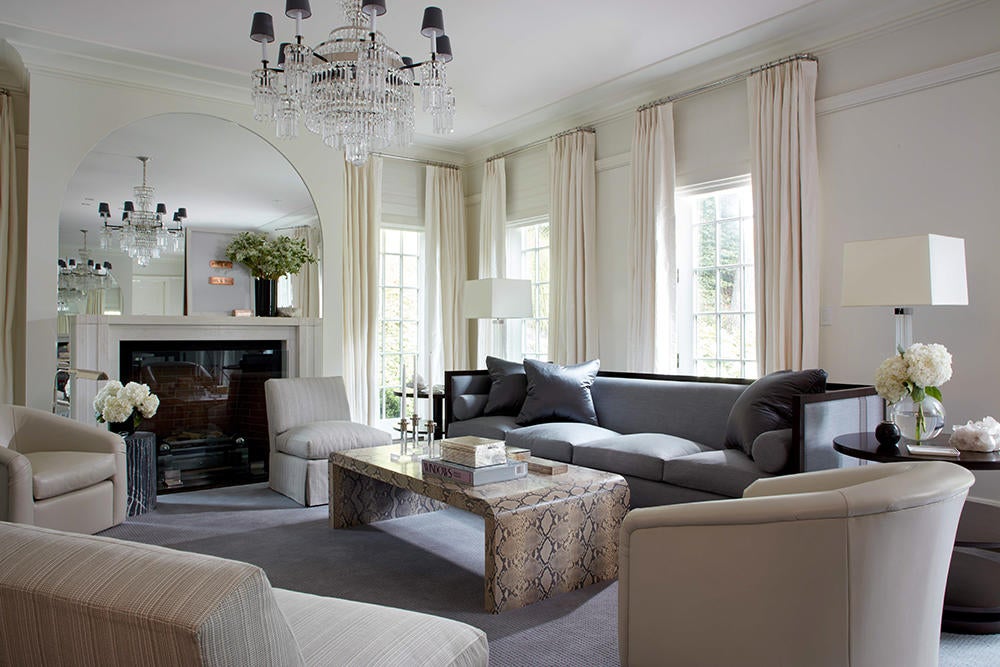
What is your typical project, and where?
We work all over the country. Right now, we’re wrapping up a project in Aspen, and we’ve got six projects in Florida. I joke a lot: “If you have money, we’re showing up.” If you’re in Peoria, I’m there. Our specialty is a soup-to-nuts, high-touch service. We will put the milk and the cereal in the kitchen for you. It’s what our clients have come to expect, and clients can be as involved as they want to be. ... I still have my first client from 22 years ago, so our business is really based on repeat business. We know what clients want, what they like, how they like their towels folded, what kind of blankets they like. We go in and it’s a couple of meetings, and the project is planned and on its way.
What is your typical first interaction with a client?
It’s usually a phone call followed by an in-person meeting, which obviously has changed slightly with COVID. But it’s a quick meet-and-greet. We talk about the scope of their project. If it’s an existing structure, we get the tour. I try to be easy-breezy on the outside and super observant on the inside. I’ve found that you can scare people away if you go in too aggressively with questions and thoughts and lists. People get panicked. They’re like, "Were building a house,” and I’m like, “What kind of lighting system do you want?”
What do you typically wear when you’re meeting a client for the first time?
On a day-to-day basis, it’s Gap khakis, a button-down shirt and pair of Stubbs & Woottons. The obnoxious part of Billy is that I only carry Hermès leather, a tote bag.
How do you usually present design concepts to clients?
We’re neurotic about drawings, so it’s carry drawings and physical samples put together in an attractive presentation, depending on the scope of the project. We don’t do 3D renderings and stuff like that. We’re very old-school.
What do you bring to a site visit?
A tape measure and notebook, the giant fat Sharpies that are bigger than a cigar. And my reading glasses. It’s known in the industry, if I show up with my glasses, you’re in trouble. When I put my glasses on, I see too much, and that means that I’m out to get you.
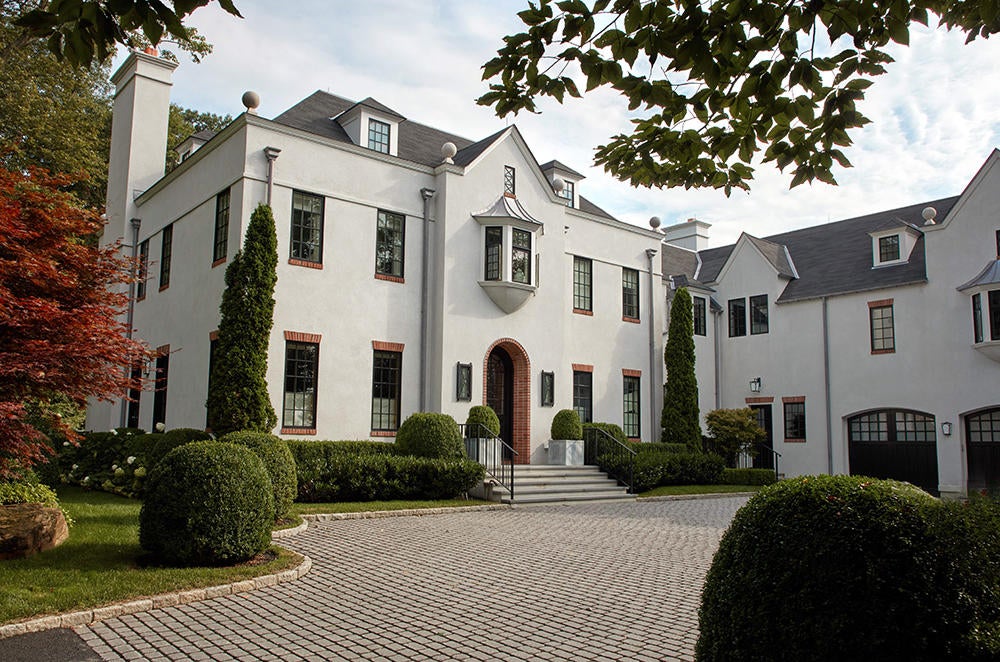
How do you turn down a client who’s not a great fit?
That is the hardest thing in the world for me to do, because all of my business is referrals. The few times that I’ve had to do it, it’s generally an email or a letter that says you’re really not the right fit [in terms of] scope or expectations. I always turn it on myself: “Our firm is not the right one for you.” For your project.
Do you refer them to other designers?
No. Because usually when I’m turning somebody down, they’re a nightmare, and I wouldn’t wish that on my worst enemy.
Do you google prospective clients?
Not anymore. I don’t even ask what people do, because I’ve had a couple of instances where I quote-unquote knew what they did—and then the FBI calls you. It’s better to say in the long run, “I really had no idea what they did.”
Homepage photo: The stainless-steel-lined entryway in the Westchester house | Photo by Keith Scott Morton; Styling by Frances Bailey



