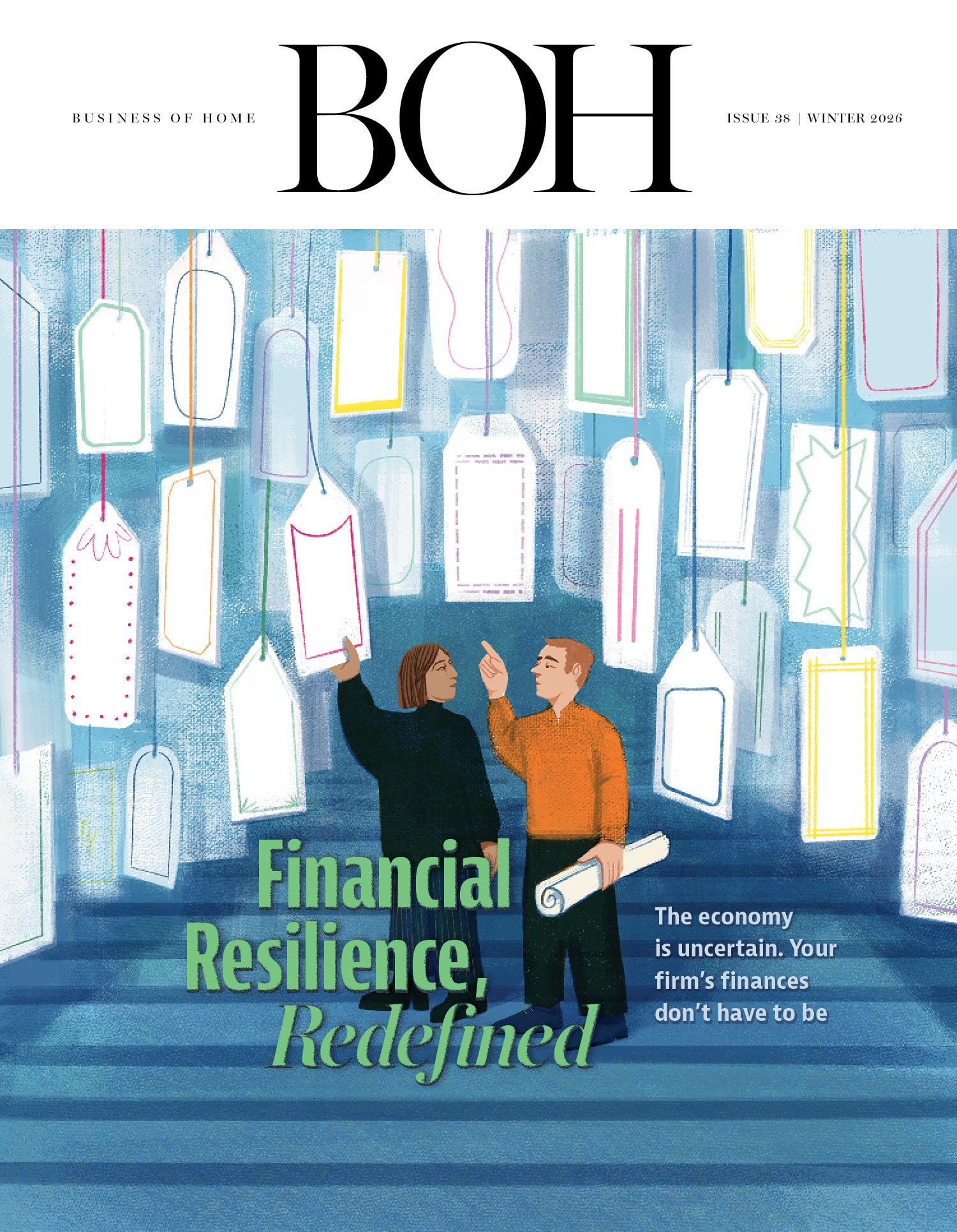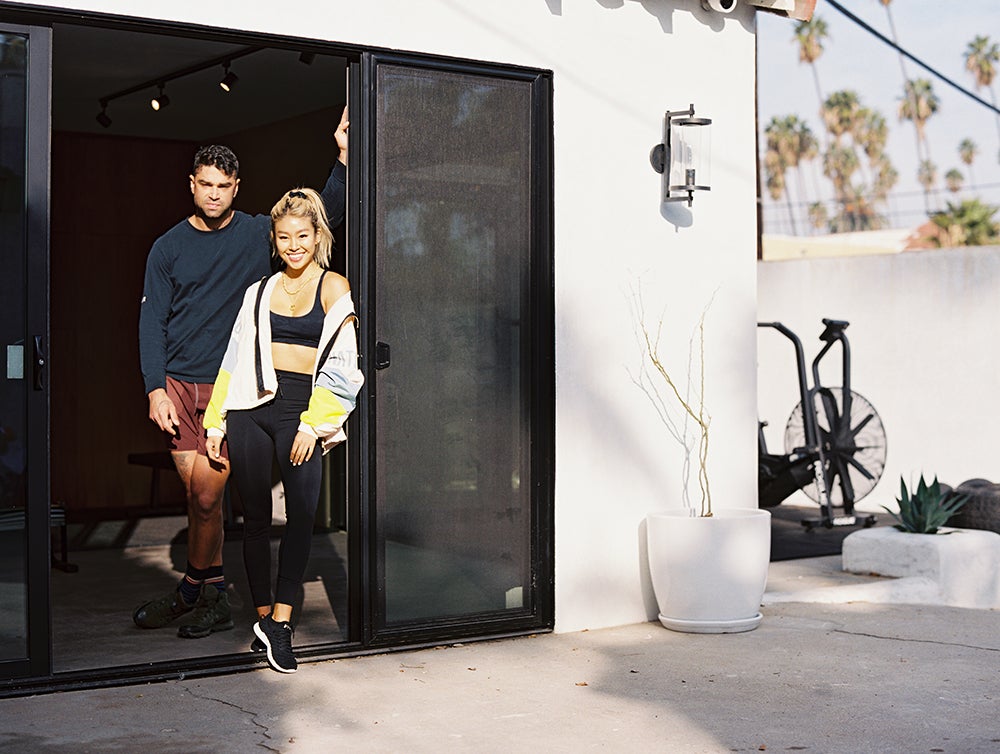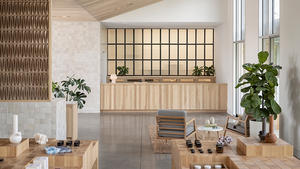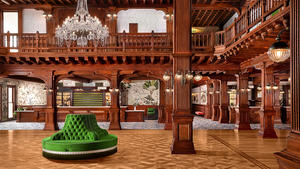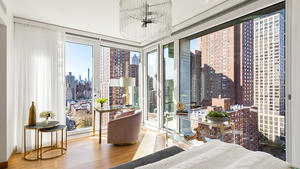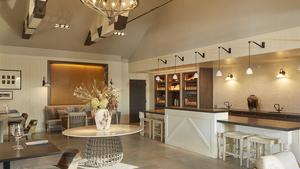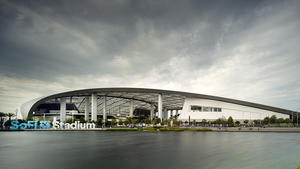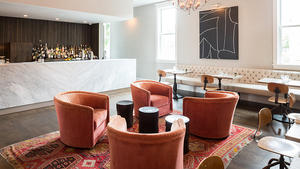Once you’re in the door, there’s plenty of advice floating around about style, project management, budget and all the rest—but how do you actually get the job in the first place? We’re asking designers to peel back the curtain and walk us through how they landed a project, step by step. Here, designer Amanda Gunawan, founding principal of Los Angeles architecture and design firm OWIU (which stands for the “only way is up”), explains how she created a new home gym and office for fitness influencers Remi Ishizuka and Nate Pontious. The pair started posting Instagram Live workouts early in the pandemic, which grew so popular that they launched a membership program, HōmeBodies. To expand their business, Gunawan convinced Ishizuka—who happens to be her best friend—to renovate her spaces, and the results include a Venetian plastered workout space, an outdoor CrossFit area, and a soothing office with loads of storage.
What’s your typical project?
Our focus is on residential at the moment, but we’re also working on a bunch of restaurants. We do a little bit of everything; what separates us from other architecture firms is that we do design [as well as] the build, so we have our own construction team.
How did this project with Remi come to you?
Well, she is my best friend. We’re like sisters, almost. She has a workout program, and she and her boyfriend Nate are both fitness influencers. One day I was looking at the garage she used as a gym, and it was so beaten up. She was storing a bunch of furniture in there that was just, basically, a trash pile. I was like, “You could make this into a really nice gym.” I started painting the vision of how all these spaces could be used. “You live in a small house, you shouldn’t let this be a place to store your trash!“ The more we talked about it, the more feasible it was, because Nate also wanted a CrossFit [area] on the outside, and it would be really nice to have indoor/outdoor workout settings.
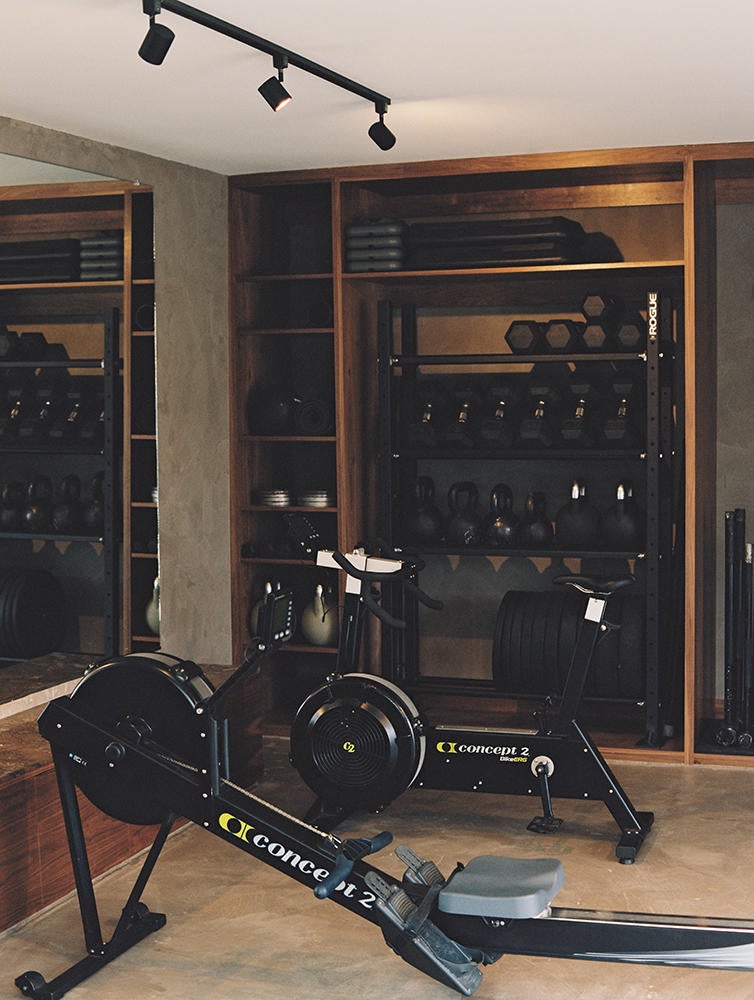
Where had they been filming their workouts?
They were just filming in their living room on a yoga mat. The way they started—it was [the beginning] of COVID, and it wasn’t a business at first, it was just free workouts. It turned into a business, eventually, because they got such a big following. This was May 2020.
How did the project actually come about, given your friendship? How did it go from point A to point B?
She knows I own a business and I operate as a business, so whatever ideas I have, it has to go through my company. We know that. It’s the same as me—if I take her fitness classes online, she can’t just give me a free program, or at least, I won’t ask for that. I’ll go through the same process as everyone else. I think we have very clear boundaries when it comes to that. I had this vision and she said, “Oh, my God, you’re totally right. Why am I using that as a junk-collecting space?“ From there, we went through the whole process that anybody goes through: We have a design consultation with the team, and then an architect is attached to the project, but I oversee it. The build-out uses our own construction guys, but I also oversee that.
Were you thinking at all about how the gym would look on camera?
No. I think it’s chicken and egg, when it comes to spaces and cameras. As you’re designing a space, you don’t really think about how it’s going to photograph, but naturally it’s going to photograph well if you’re taking where natural light comes in into consideration. We’re not really designing with “Oh, this is the place where you’re going to take pictures,” in mind, we don’t place that in our intentions. We just know that’s going to be a byproduct.
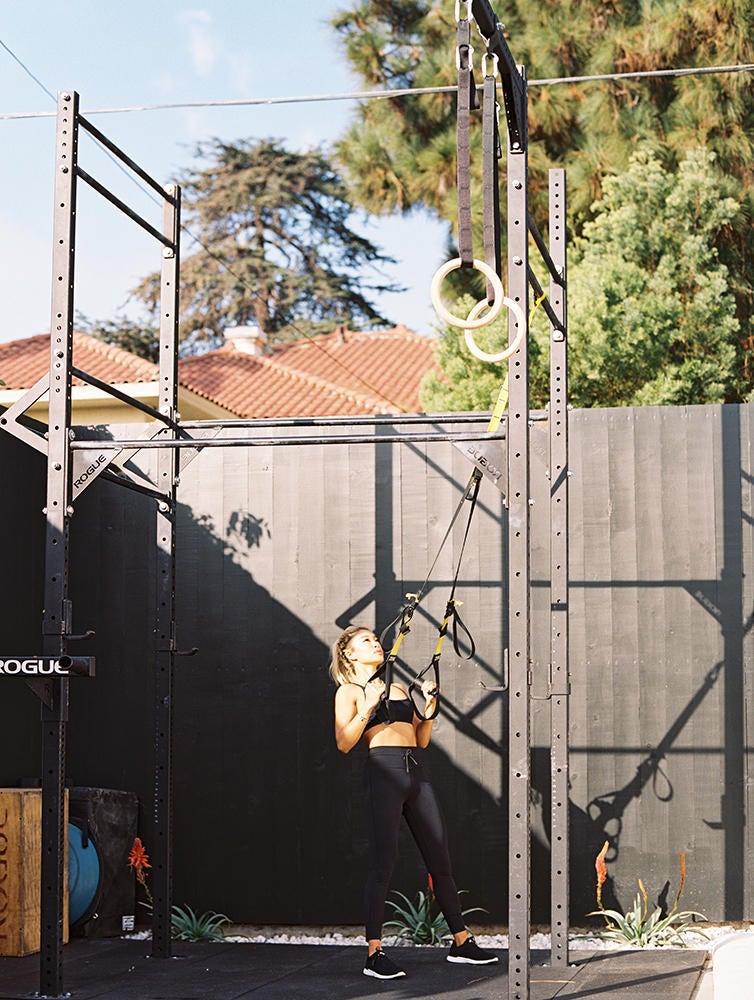
You did her office as well. What was the vision there?
As we were designing the gym, she was so happy with the result that she said, “I want to do the office too,“ because that had been on her mind. That gym space, it’s very Nate. They both use it, of course, but Nate uses that space a lot, so the office is where she works. She’s an influencer, so she’s always on the computer, creating content. That’s her bread and butter. She wanted to look forward to it—she wanted a space that would make her feel happy and create productivity. Also, [she needed] a ton of storage.
I really love the fluted detail on the walls, and looking at some of your other work, it seems like a signature of what you do.
We make the wall ourselves. Obviously, the wooden dowels are bought, but the wall itself is created by us. What we like about it is that it’s very soft but it adds texture. In architecture and design, it’s all about layering complementary textures, one on top of another. The more textures, the more variety that you have, the richer the whole space becomes.

What are some of your other favorite details of the spaces?
I definitely like the gym’s Venetian plaster walls. I like that we successfully made it unisex, without it being too rugged. You don’t feel like you’re in a man cave, per se; there’s still an elegance about it. We played with the dark wood, polished the concrete, and then the Venetian plaster walls have a marble-y texture that goes really well with the concrete floors.
This is gossipy, but why are so many gyms so ugly? How do you avoid an ugly gym?
It’s paying attention to the details and being a little more selective about things—like if you’re buying a kettlebell and the kettlebell is of a different color than your resistance band, it’s just going to be all over the place. It’s just a mishmash of all these different design identities, and people don’t think that there’s any way to save it, [so they just think] “I’m just going to do white walls.” You know what I mean?
People give in to the chaotic ugliness of sporting equipment.
Exactly.
Were there any challenges in the project related to the pandemic or supply chain?
Oh, for sure. One of the big sliding doors came in late, so that was very annoying. Everything goes in sequence, right? When one thing gets delayed—let’s say A, B and then C is taking a while to get there. You can’t just jump to D, E, F, G. You can’t complete the project until this big part is done, and one was the arrival of the doors. Generally, everything was OK. Things will happen in construction. It’s more just, how big? How grave is the problem?
To go back to the friendship aspect, how have you put up boundaries around helping friends? I’d be asking, “What do you think of this paint color? or, “Why does this room not feel right?” How much are you willing to help?
I’m definitely willing to help when it comes to small questions like that. If it’s, “Hey, do you think this tile will go with this?“ That’s totally fine. Or, “What’s the best tile to go here? What do you think is the best color?” I understand that. I would answer that. And I’m perfectly fine with sharing certain things; if someone asks: “I’m trying to maybe get some faucets. Do you know a good company?” I’m so willing to recommend companies. But I think, when it becomes a larger, broader question, like “What do you think I should do with this room?” OK, well, I can’t just tell you. I actually need to spend some time with this. I think that’s the boundary: If I have to go through research, then you have to pay me for my time. If it’s at the top of my head, I’ll just tell you.
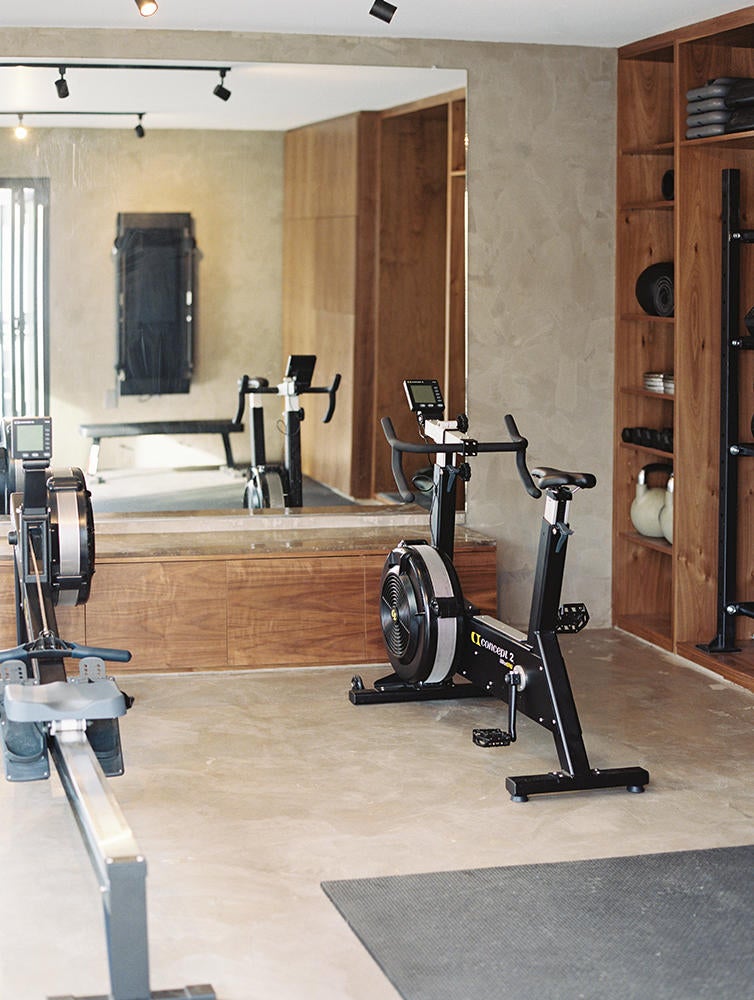
What is your typical first interaction with a client?
We now send a form, and they fill it out to talk about their project, their budget. And if it’s a project that we feel, OK, yeah, we can help with this, then we have a first consultation call. From there, we really get into details, but no design yet. Then, we schedule a site visit.
What do you usually wear to that first interaction, whether it’s on Zoom or in person at the site visit?
To be honest, I never pay attention to my outfit. I sometimes have to fit in my workouts during lunch. If I have 12 to 1 blocked out, I have to work out at this time if I can’t make it earlier, and if a call happens to be at 11:30am, I’m going to be dressed in my workout outfit with a jacket on, which is what’s happening right now while I’m talking to you. If the meeting is on-site, I need to be dressed more casually, because I don’t want to go to a construction site in high heels or anything. If it’s a client thanking me with dinner, of course I’m going to dress appropriately.
How do you usually present a design concept?
We 3D model everything and then we come up with visualizations, renderings and stuff like that, full on. You basically see what it’s like when everything’s built.
What do you usually bring with you to a site visit?
I have an analog tape measure and a digital one. We have a company iPad. I still have my notebook and pen.
How do you turn down a client who’s not a great fit?
Usually, when that happens—maybe the budget is too low for something we feel comfortable delivering and putting our name on—we just respectfully tell them that. We decline and say, “We wouldn’t feel confident executing this. I think that it would be best for you to find somebody else.” And sometimes we refer [them to] other people.
Do you Google clients before working with them?
No, we actually don’t. Usually the first consultation itself is already a person-to-person Zoom, and you get a sense of the people then.
Homepage photo: Fitness influencers Remi Ishizuka and Nate Pontious at their home. | Courtesy of OWIU



