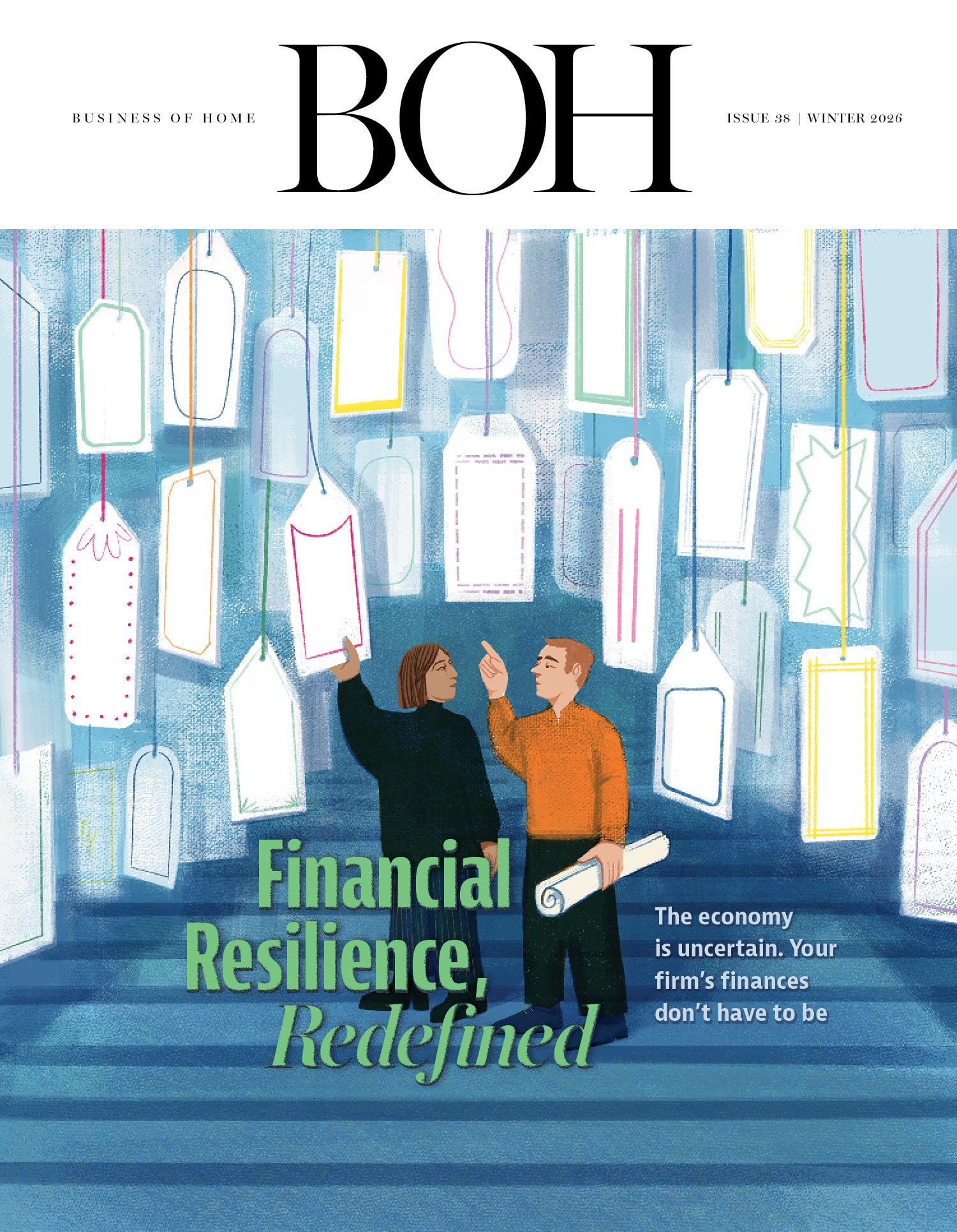“The metaphor of hope is crucial to both architecture and health,” said American architectural theorist, landscape architect and designer Charles Jencks during a recent discussion at the New York School of Interior Design (NYSID). He was speaking in reference to the newly opened exhibition on Maggie’s Centres, an organization that offers free practical, emotional and social support to people with cancer and their family and friends. “Both professions [architecture and healthcare] project for better futures.”
Charles Jencks at his NYSID lecture
Frank Gehry, Rem Koolhaas, Steven Holl and Zaha Hadid are a few of the architects who have designed Maggie’s Centers, which are warm and welcoming places built on the grounds of cancer hospitals. The late Maggie Keswick Jencks, along with her husband Jencks, conceived of the centers as a direct response to her own experience with cancer. She was determined that people should not “lose the joy of living in the fear of dying.”
“Maggie’s offers an essential service to those with cancer, and we wanted to shine a light on the important work they do and bring it to a US audience,” said NYSID president David Sprouls of the exhibition. “NYSID also offers a Master’s program in Healthcare Interior Design, so the two institutions share the belief that one’s environment can promote healing.”
The exhibition focuses in depth on five centers and demonstrates how each one combines aspects of practical, emotional and social support that are often separated in to a single hybrid building type: a space that is part-hospital, part-church, part-museum and part-home.
Maggie's Centres: A Blueprint for Cancer Care exhibition
During the discussion, Jencks noted that all Maggie’s Centres are located in close proximity to what he calls “very necessary” hospitals, yet they offer complementary support through therapy, support groups, advice on finance, nutrition, exercise classes and more.
The first Maggie’s Centre opened in 1996 in Edinburgh, Scotland, and was designed by architect Richard Murphy. Since then, Maggie’s has grown to 17 centers across the United Kingdom and beyond, with many more to follow. An architectural brief is given to each architect at the beginning of the process, but they are also given free reign to create a signature building that responds to the surroundings.
Maggie's Dundee
Maggie’s Dundee, in Dundee, Scotland, opened in 2003 and is situated adjacent to Ninewells Hospital. The white, cottage-like building with a wavy silver roof is modeled on a traditional Scottish “butt n’ ben” dwelling. The garden, designed by landscape architect Arabella Lennox-Boyd, contains a labyrinth design that is an allegory for life: it isn’t a maze, there are no dead ends, but you have to trust you will find a route through, even though often it feels like you are heading in completely the wrong direction.
Jencks made a strong point that architecture in and of itself does not heal, however there are timeless examples of spaces that give a sense of hope and aid the healing of patients. One example is the Hospices de Beaune in Burgundy, France, a charitable almshouse built in 1453 that has similarities to Maggie’s Dundee, with its landscape labyrinth design as an allegory for life, and a poignant Anthony Gormley sculpture of a man looking out at sea or Holl’s musically inspired space at the future Maggie’s Barts.
Maggie's Centres: A Blueprint for Cancer Care exhibition
Jencks also explained the importance of creating an inspiring space not just for the patients, but also for the support staff and caregivers. If an uplifting work environment does not support employees of a healthcare center, this translates to the patients. Jencks spoke of his delight that media attention gave to Maggie’s Dundee, contributing to a sense of pride of place enjoyed and appreciated by the staff.
At the center of life at each Maggie’s Centre is the kitchen table. In lieu of a formal reception desk, it is usually the first thing visitors encounter and where they gather to have a cup of tea, have a casual conversation, or group support talk. This informal design is intentional and integral to the philosophy of Maggie’s.
“Hope is a chain, constantly needing mending” said Jencks. “A horizon line is a metaphor of hope.” Jencks cited the wavy, silver Gehry roof of Maggie’s Dundee, as its language offers a welcoming sense of calm and sanctuary as well as a dynamic sense of a horizon.
Maggie's Centre patients and family members
“We all have a friend or family member who as benefited from a warm embrace during treatment and these designs are meant to do just that,” said Robyn Pocker, who along with her company J. Pocker is a sponsor of the exhibition. “The spaces are calming and homelike which is where we would all want to be when illness strikes."
Maggie's Centres: A Blueprint for Cancer Care is on view through April 25 at the NYSID Gallery, 161 E 69th Street, New York City. Gallery hours are Tuesday – Saturday, 11:00 a.m. to 6:00 p.m.






















