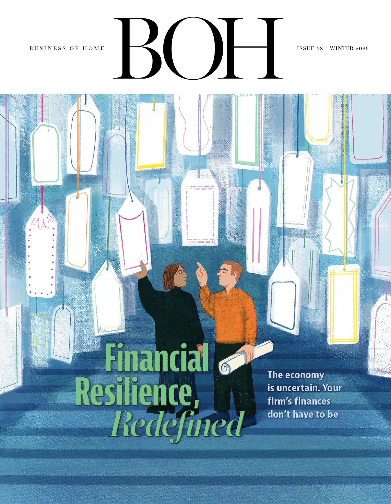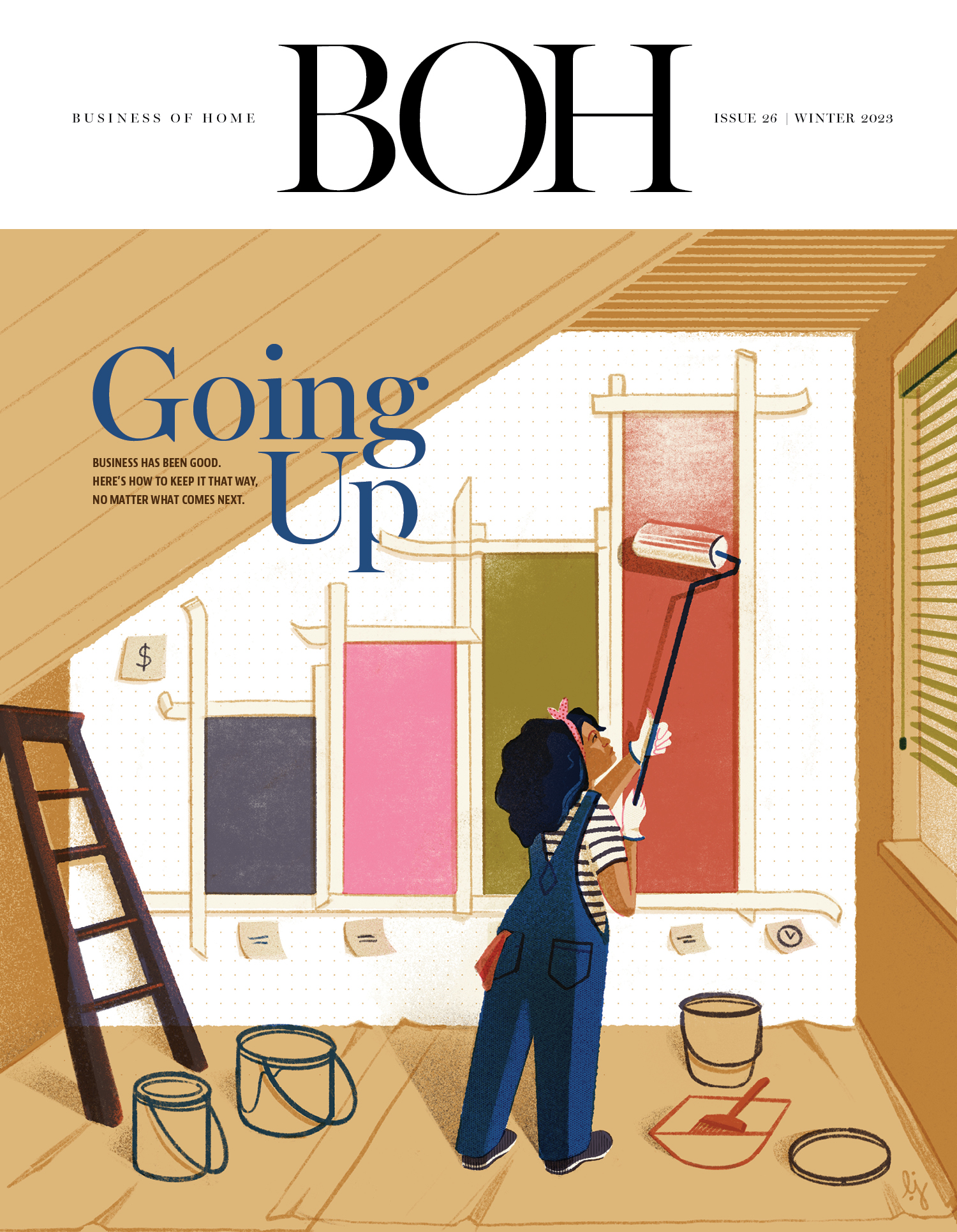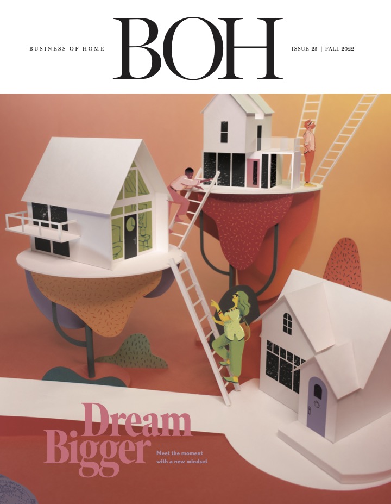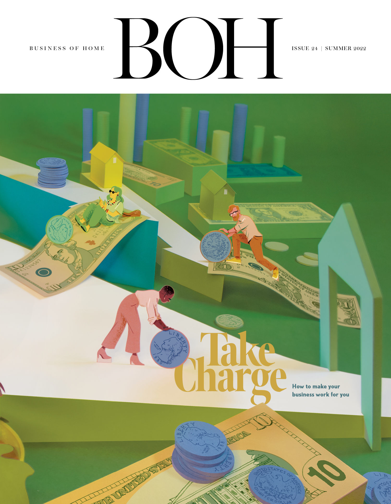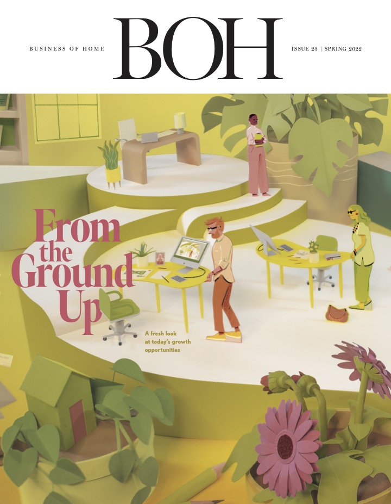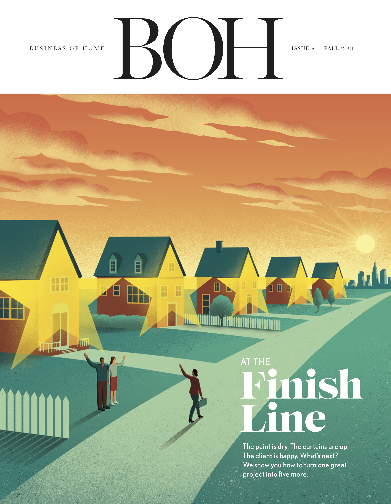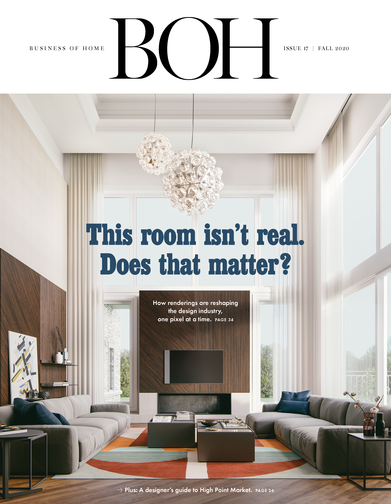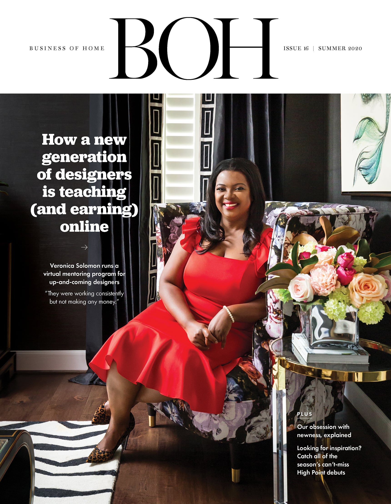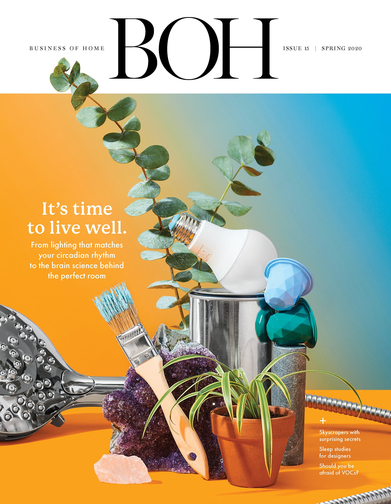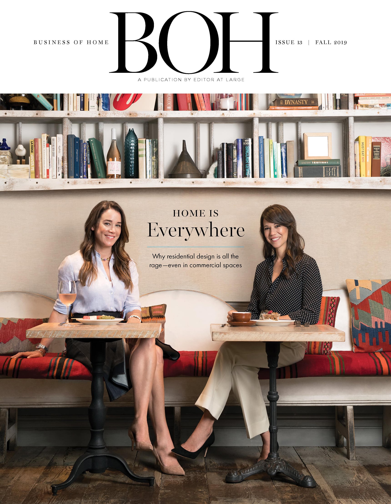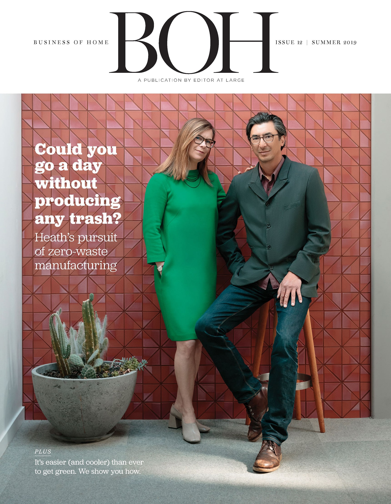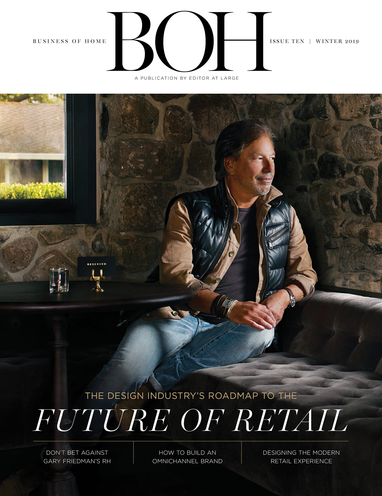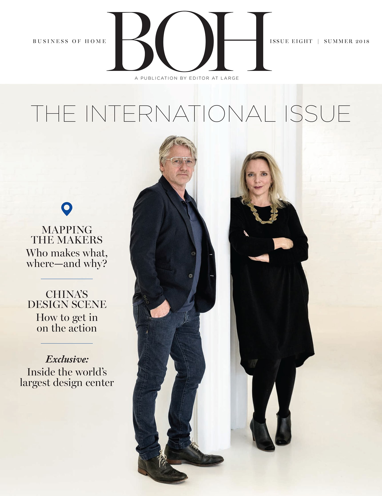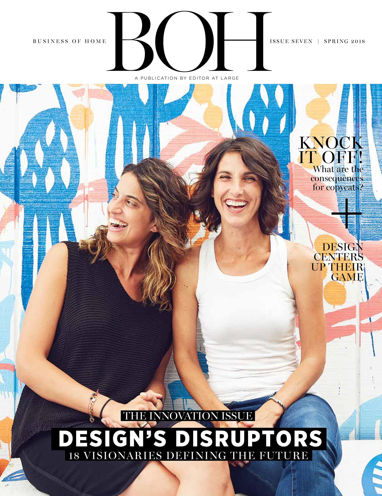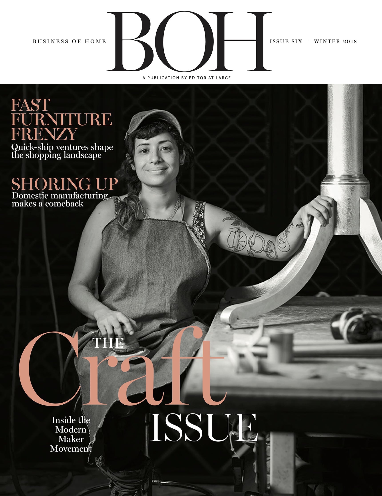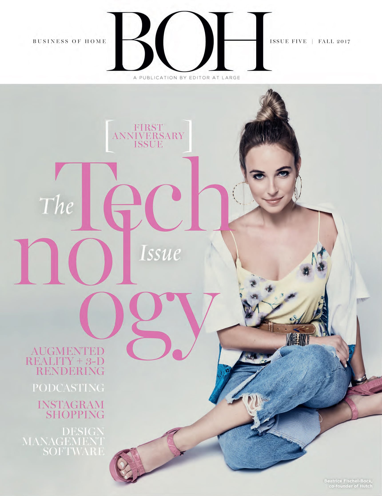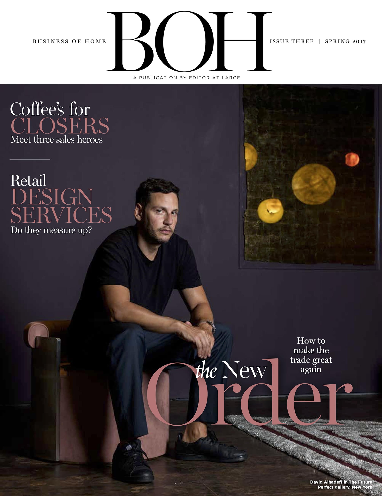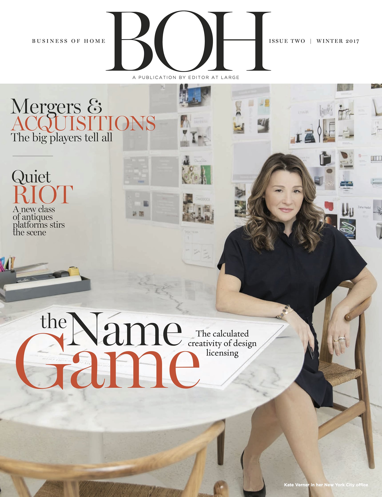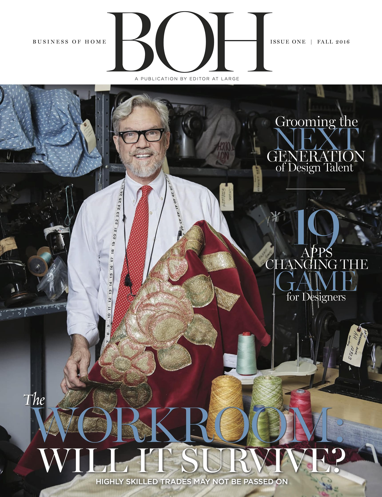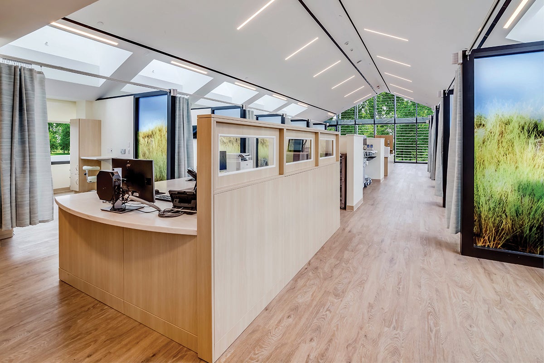A determination to buck the sterile atmosphere long associated with medical-grade areas is spurring designers to transform health care facilities into spaces that are modern, playful and surprisingly beautiful.
Well-being is a growing priority in commercial spaces, but in health care hubs, it has always been the bottom line. At hospitals and doctor’s offices, aesthetics are a nonstarter if the design isn’t safe. For designers, creating uplifting yet safe wellness spaces is a complicated puzzle that requires overcoming physical challenges, regulations and—perhaps even trickier—the negative association with death, disease, disability and aging. But the design innovations happening in this sphere—from dentist’s offices and hospitals to senior living facilities—have the power to positively transform how we see these spaces, as well as the stigma and fear around what happens in them.
People who work in health care are well aware of how surroundings can impact patients’ well-being. “The space plays a tremendous role in the healing process, so health care designers are dedicated to making the environments uplifting,” says Mary Holt, president of upholstery at Carnegie, a New York–based performance textiles manufacturer that produces a range of health care–grade textiles and coverings. “They’d like to contribute to the health of the patient, and also visitors and staff. Of course, they take safety very seriously, so they are also constantly pushing the envelope of what can meet both aesthetic and safety criteria.”

BOH subscribers and BOH Insiders.



