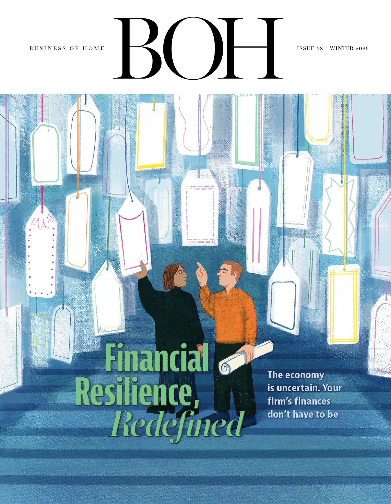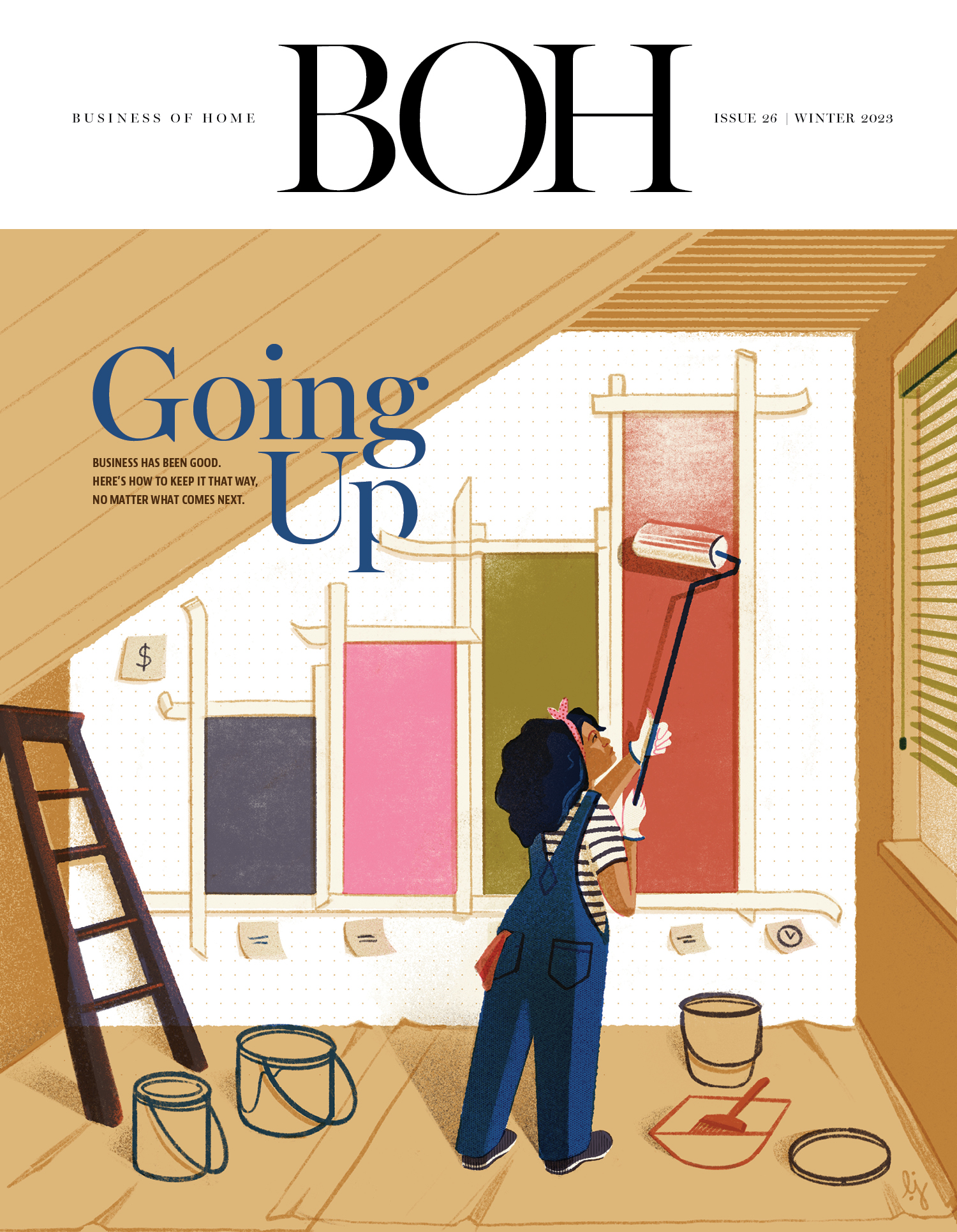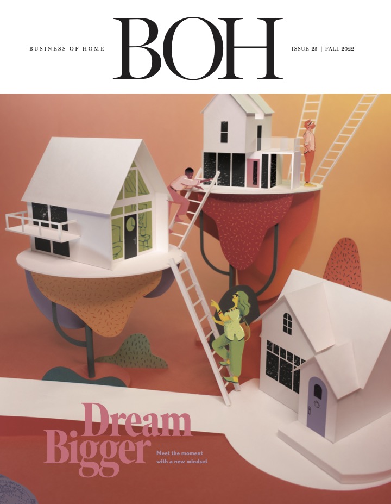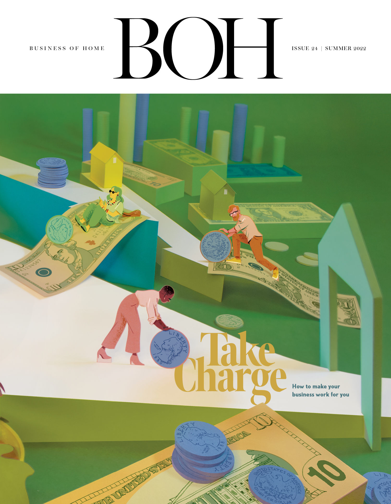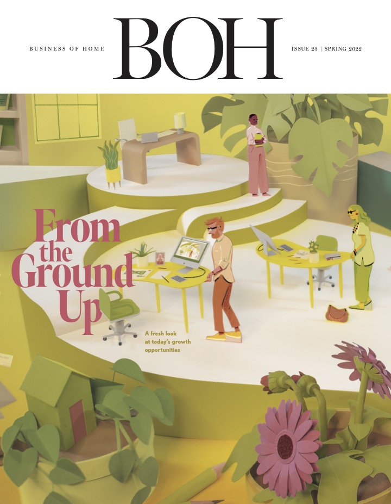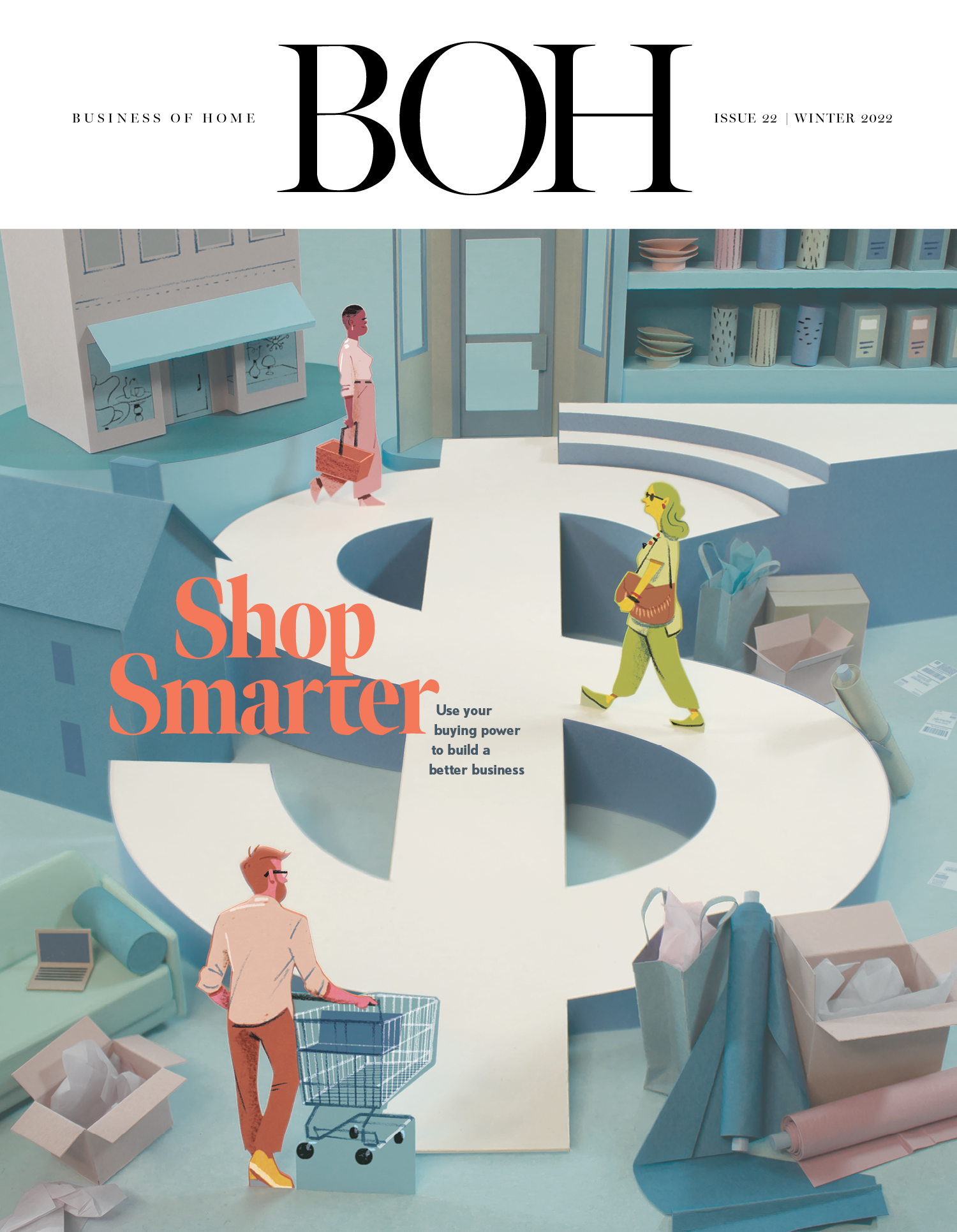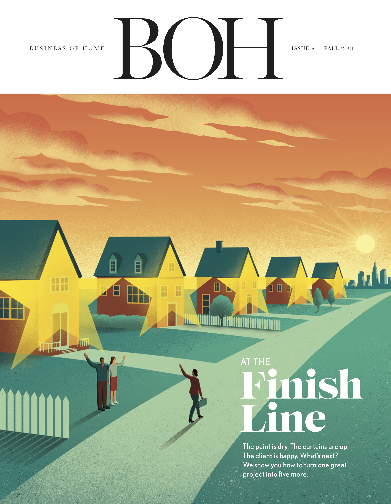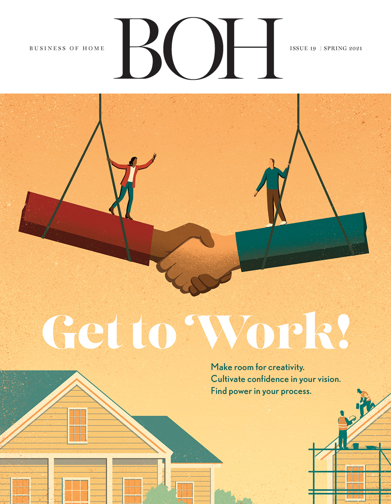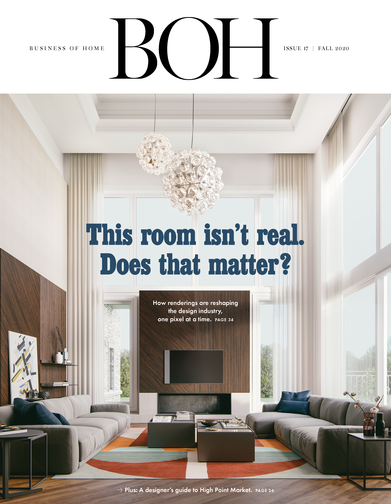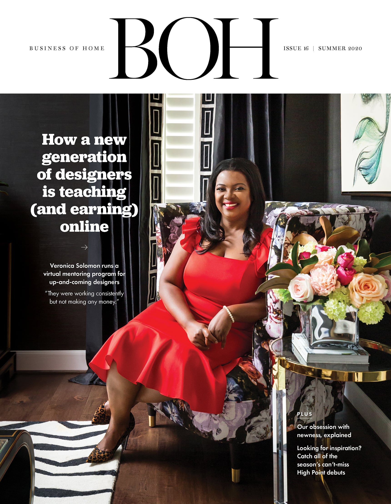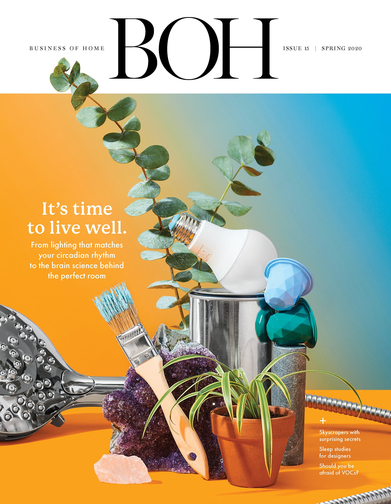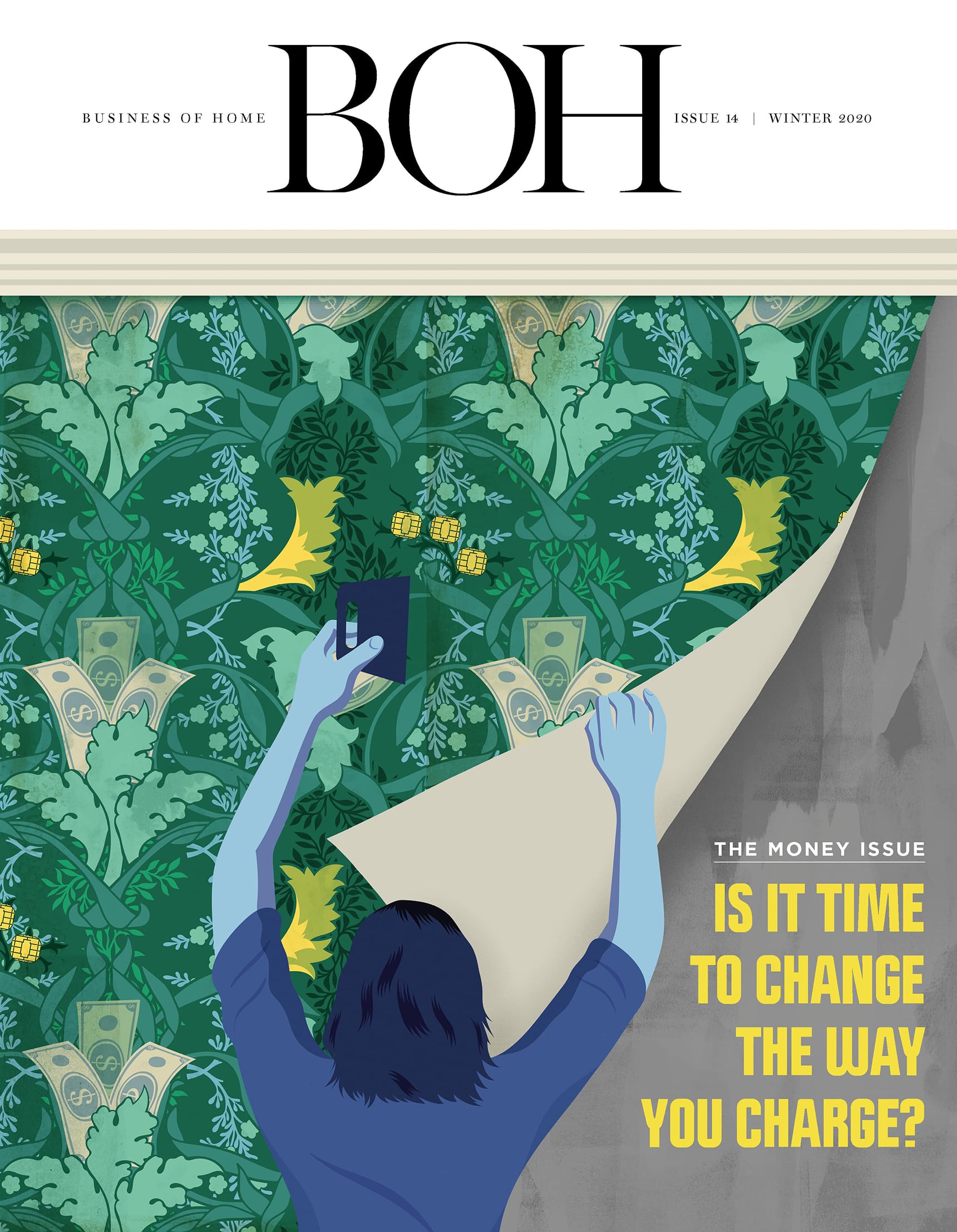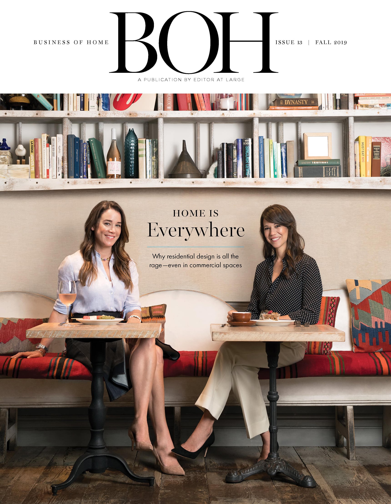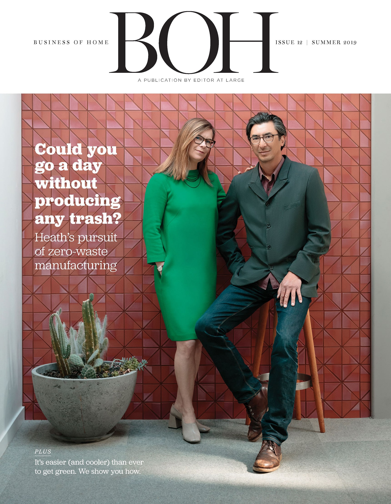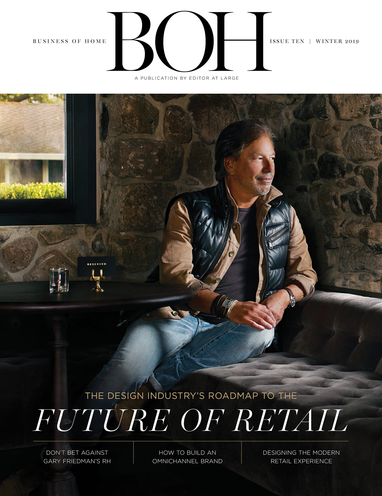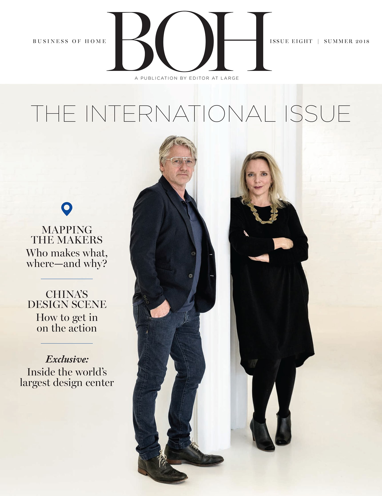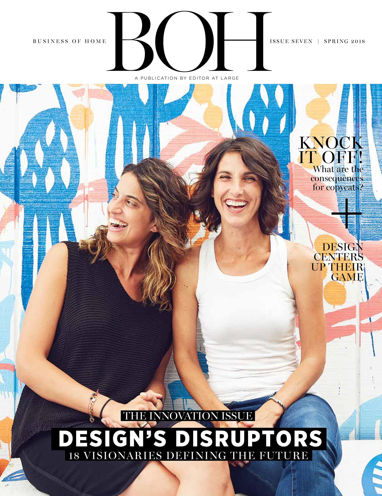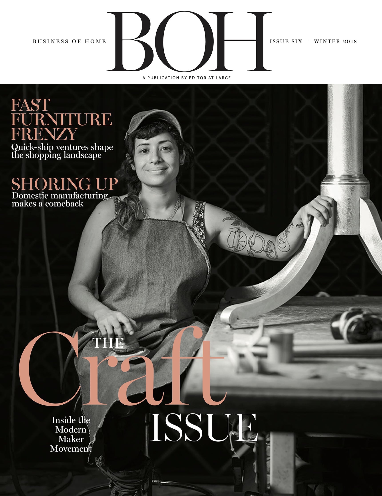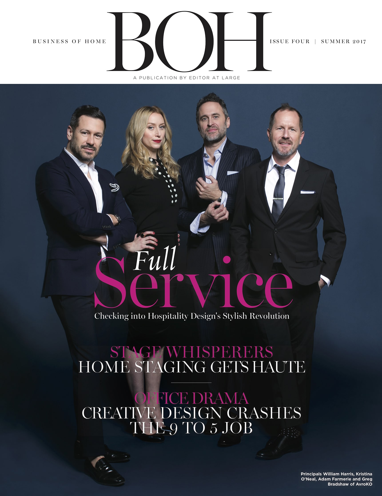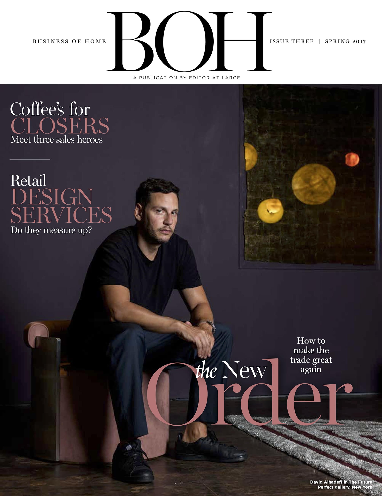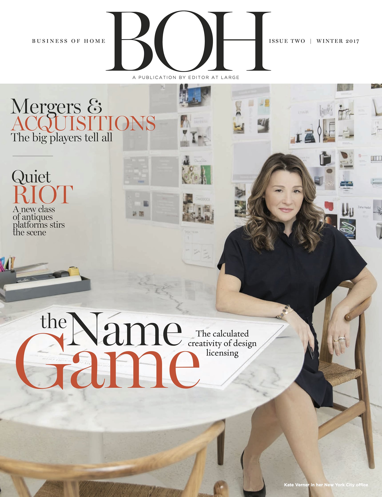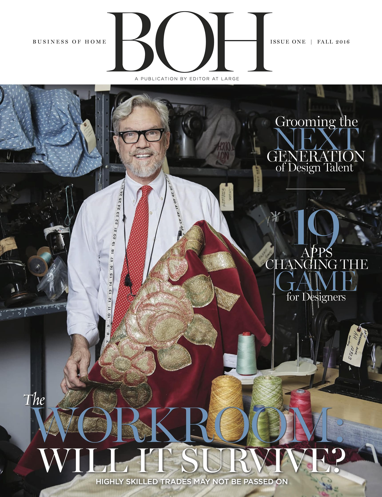If you’ve ever uttered the words “Retail is dead,” you haven’t stepped foot into the David Webb flagship boutique on Madison Avenue, a jewel box of a jewelry store that is abuzz with clientele. Created by architect-designer duo Peter Pennoyer and Katie Ridder, it feels every bit like a private manse: a hushed, leather-walled reprieve from New York’s frenetic energy—yet walking in is like being invited to a showing of the crown jewels by Queen Elizabeth herself. Amazon and its ilk simply can’t achieve that; there’s no drone to replicate the effect. “The design is supposed to make you feel— coming from the hustle and bustle of Madison Avenue—that it’s a calm, comfortable envelope to relax in and look at jewelry,” says Pennoyer. “I think the secret is making an experience that will stay with the customer even if they don’t buy something on that visit. You want to give people a sense of delight.”
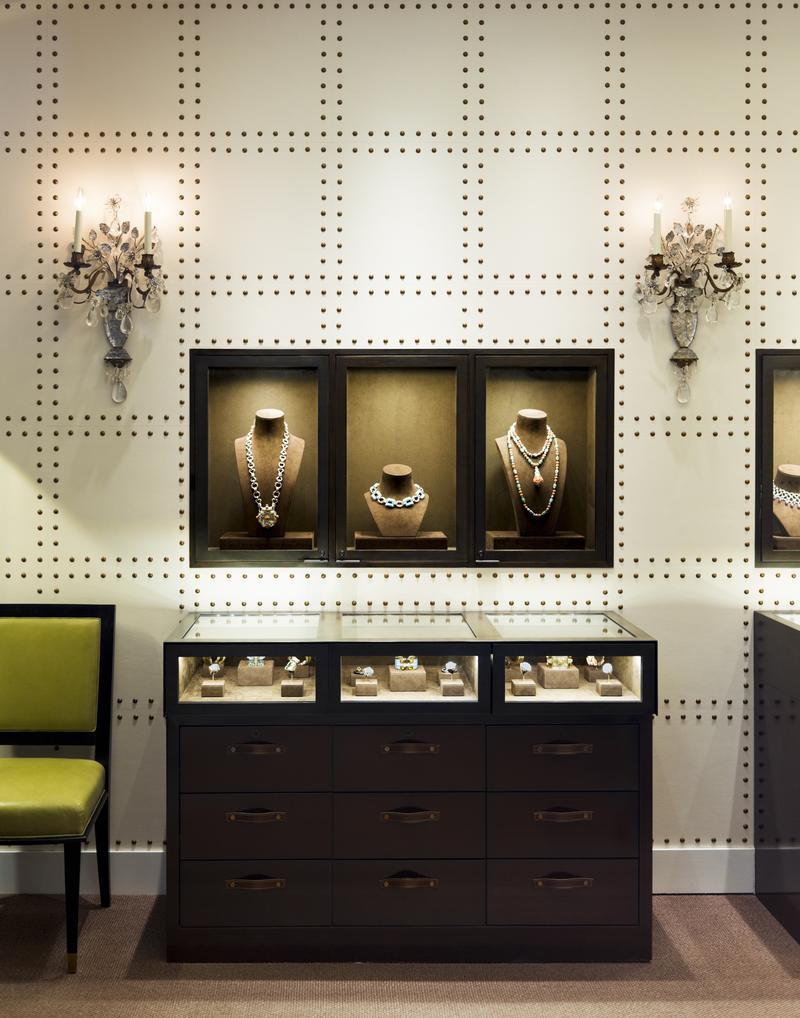
Delight is the perfect word for what’s missing from so many purchases. U.S. consumers spent $1.3 trillion in the second quarter of 2018 alone. More than $127 billion of those purchases were made online—still less than 10 percent, but growing three times as quickly as total retail sales over last year. No matter where they made the purchase, we’d wager to guess that the bulk of customers scuttled home with their new belongings unenthused by the transaction. A beautiful storefront (coupled with excellent service) can make all the difference—but how exactly do you go about maximizing a store’s physical design for success? Blast house music and pump in fragrance like Abercrombie & Fitch circa 2002? Create a minimalist white-on-white iteration of the Apple store? The answer depends entirely on who you ask.
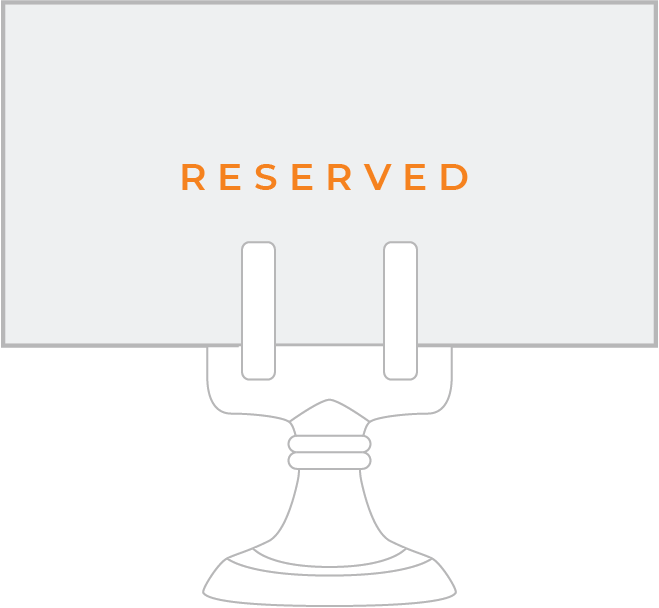
BOH subscribers and BOH Insiders.



