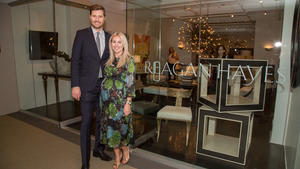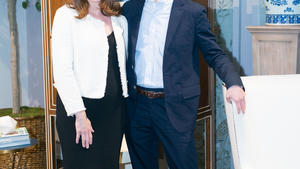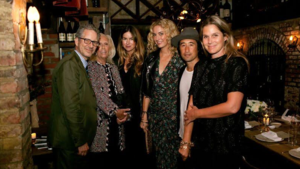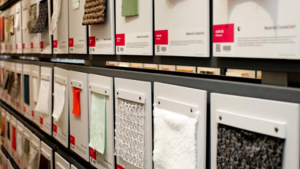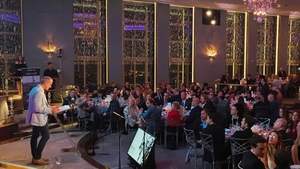Architect-designer Kevin O'Sullivan's first property tour celebrated his recent Hamptons Cottages & Gardens feature by guiding guests through three houses in Sagaponack, Sag Harbor and Amagansett. With stops for cocktails and rosé from The Bar Truck’s bar and bites from artisanal food trucks at the KOS + Associates' East Hampton outpost, the tour reacquainted attendees—among them, members of the press, clients and friends—to Scotland-born O’Sullivan’s work, a contrast of forested and seaside properties. As one notable guest, who is also a client, shared, "Kevin O'Sullivan is the rare talent that is able to seamlessly incorporate the outdoors inside, in tandem with beautiful design materials and art."
O’Sullivan, who graduated with honors from the University of Edinburgh and trained with Michael Hopkins and partners in London, DP Architects in Singapore and Gwathmey Siegel Kaufman in New York before launching his own firm in 2001, delved deeper into his inspirations with EAL. The first two toured projects are owned by a pair O’Sullivan calls “the perfect clients”: the Sagaponack home, located on the ocean at Daniels Lane, narrowly survived Hurricane Sandy, and, spanning 4,200 square feet, was an extensive renovation of an existing structure replete with new windows and doors, siding, floor plan and layout, featuring a master bathroom with heated floors, a bathtub with an ocean view and an outdoor space with pool, hot tub and outdoor kitchen. “It was designed almost like a yacht,” shares O’Sullivan, “because every square inch in the property is utilized.”
The 1,400-square-foot Sag Harbor house, nicknamed The Boathouse and serving as a guest home for the same couple, was completed last month. Located on the bay and outfitted with a built-in lounge on the dock, the home has a utilitarian aesthetic and a French linen theme captured with rough hues and woods throughout. O’Sullivan compares the two: the Sagaponack home “is like a jewel box. It’s very detailed, very finished, like a Fabergé egg,” while the Sag Harbor home is, comparatively, a “free-range chicken egg, with an overall aesthetic that has raw, untouched-by-man finishes.
The third home in Amagansett is a from-the-ground-up home built and designed on a grassy knoll for an anonymous couple with a collection of modern art that now makes a rotation inside the nature-inspired interior. The residence, which is hidden within the trees, also features a yoga studio as well as a yard space with infinity-edge pool and outdoor kitchen. (Check out the photos of the home here.)
“Every project is individual for the client,” O’Sullivan says of the relationship between each of the homes. “However, there’s always a piece of DNA string that runs from project to project, always a little thing that links all the projects together.”

















