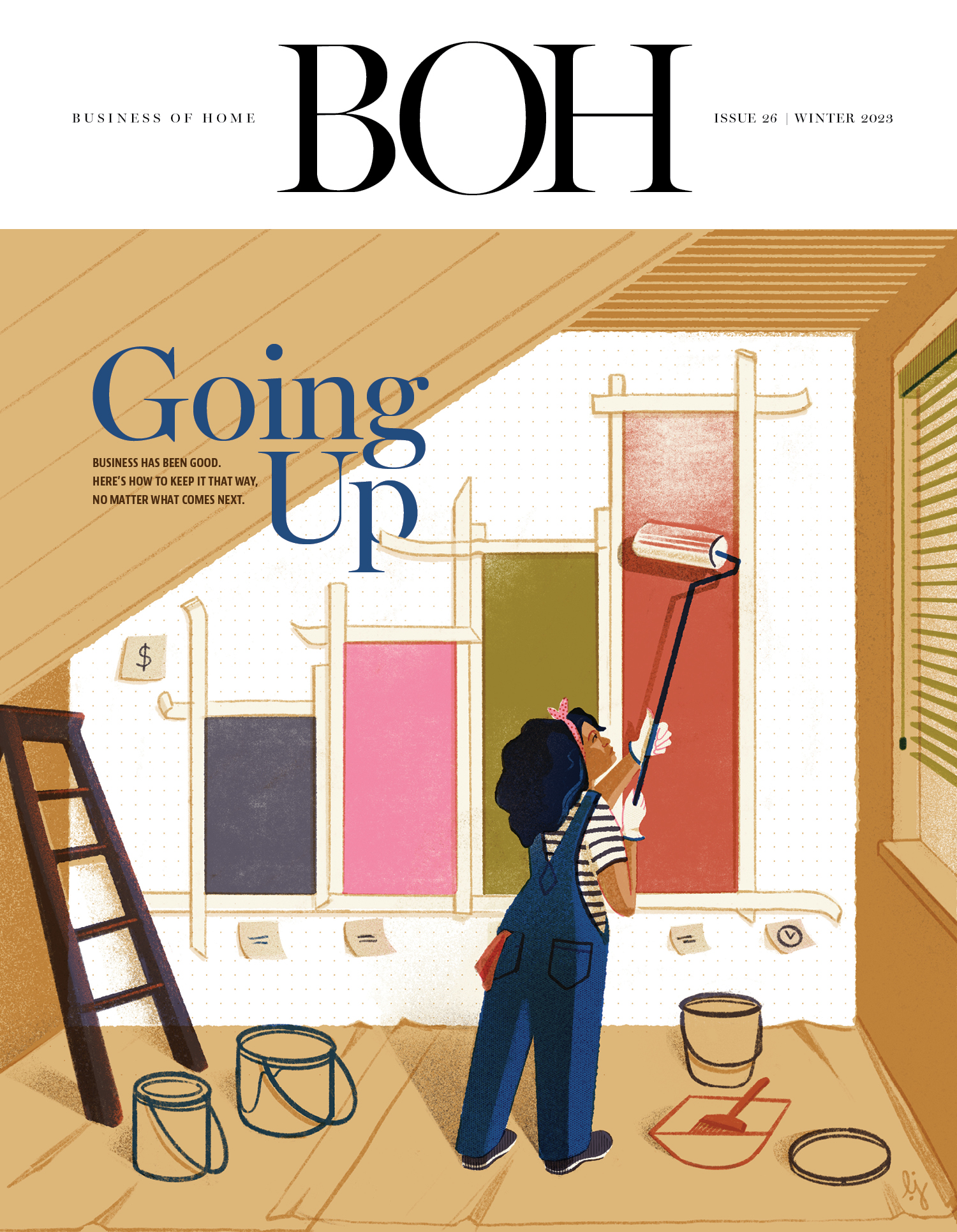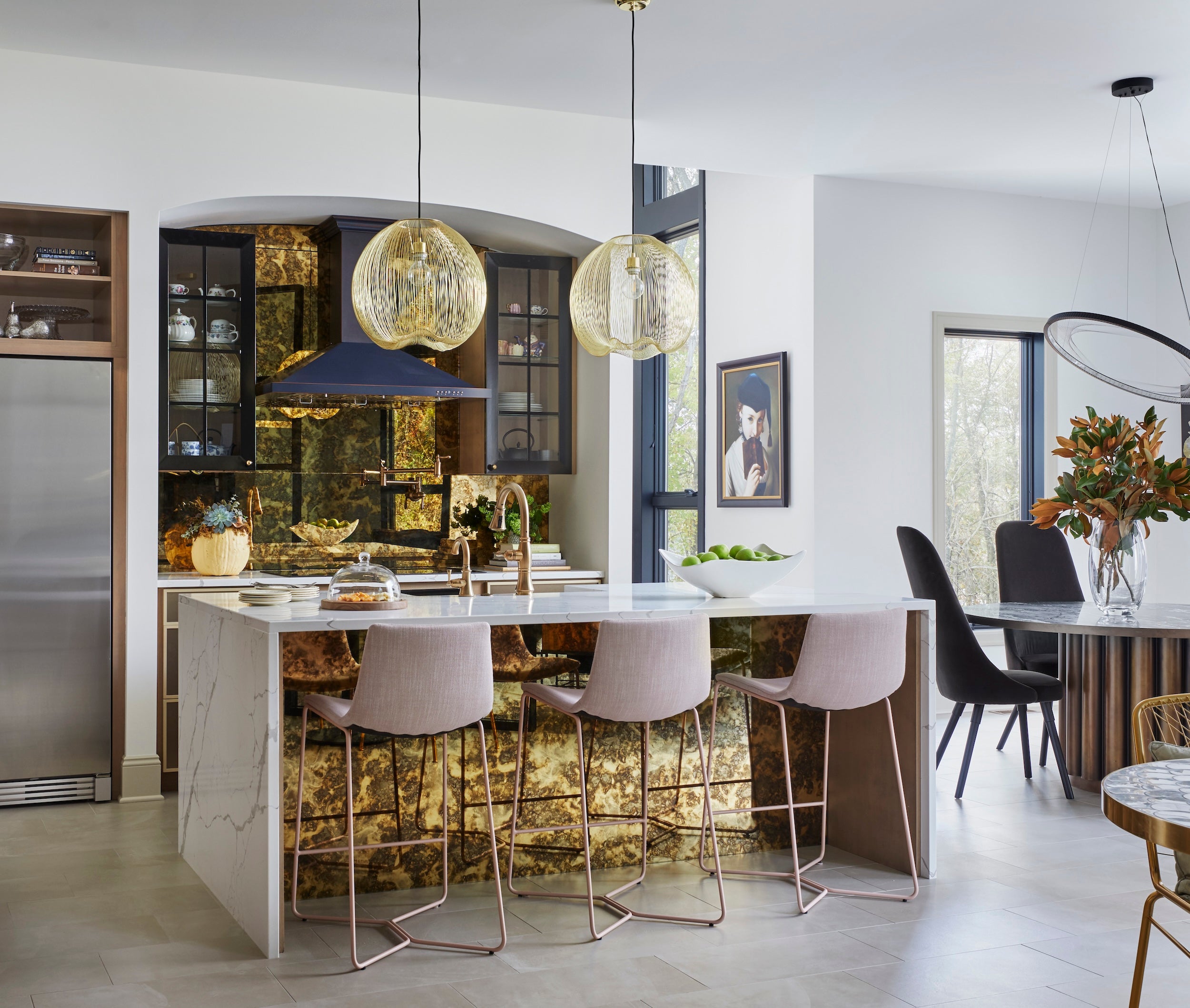With severe weather events now more common than ever, the world is adapting. Real estate platforms have incorporated climate risk assessments into listings alongside their reviews of nearby schools; home insurance companies are changing their policies to account for new vulnerabilities; and homeowners, architects and designers are seeking new ways to fortify homes against disaster.
For designers in two of the country’s most populous states, California and Florida, which also often happen to be the epicenter of natural disasters, conversations with clients about how to make their homes more resilient are now standard. We spoke with designers from the two states to discuss how their jobs are evolving and what steps they recommend when working in high-risk areas.
Hurricane Winds and Floods
In the Sunshine State, hurricanes are not a matter of if, but when. As rising ocean temperatures contribute to stronger storm systems, designers across the state are adopting a more proactive approach. A lot of that thinking comes down to material selection. Wall-to-wall carpeting, for example, is a hard pass for most coastal designers, as any flooding is going to render the material a soggy, moldy mess. Cheryl Kees Clendenon, a designer based in Pensacola, says that she often has to educate clients—particularly those from out of state—on the trade-offs they’ll need to make to accommodate the region’s unique conditions. “We had clients from Washington state who bought a home [here] that was a bit removed from the coastline, but we had to explain to them that [even though] it’s not a waterfront property, you still have risks to consider,” says Kees Clendenon. “We talk to our clients not just about why we’re picking certain materials, but how those materials might hold up if they get wet.”
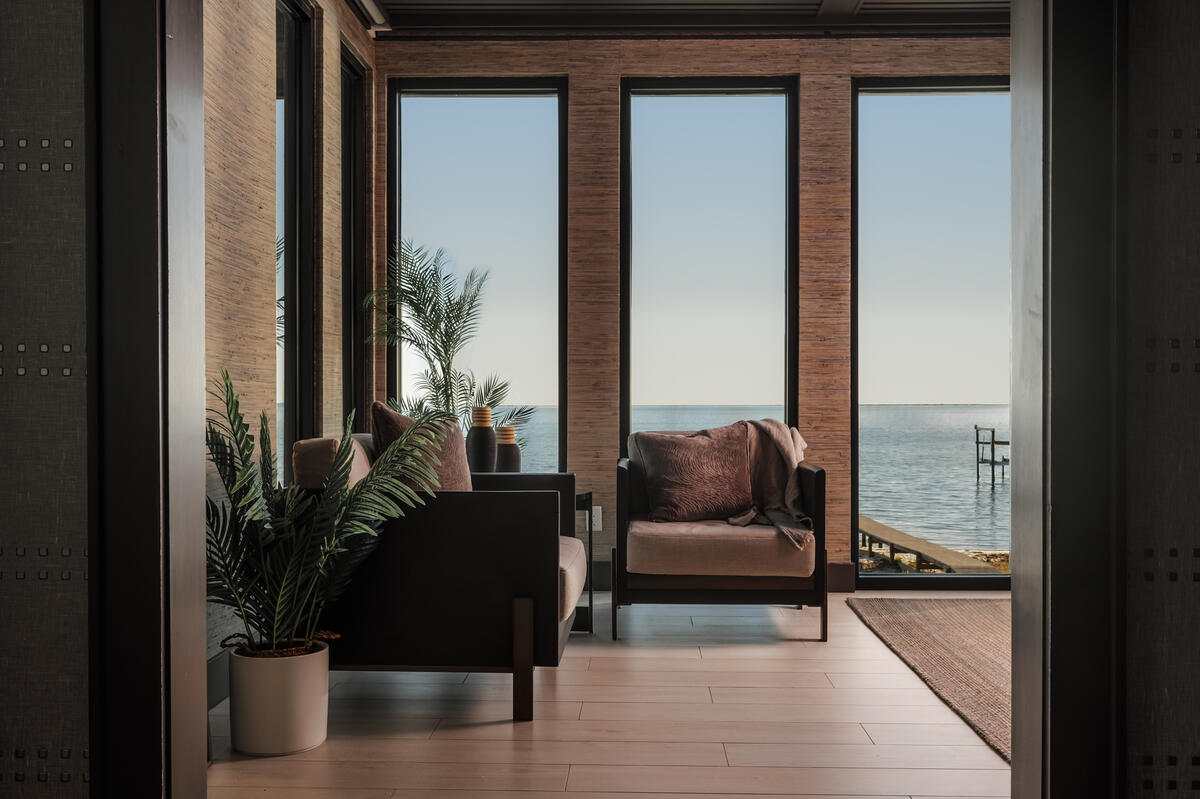
Dwayne Bergmann, a designer with offices in Fort Myers and Naples, accounts for flood risks in ground-floor kitchens and bathrooms by opting for outdoor-grade cabinetry when possible. He also foregoes a traditional toe kick in favor of elevating cabinets a few inches off the ground using either metal or wooden legs—or opts for a floating, wall-mounted approach. In other cases, he tiles the baseboards to give the drywall an additional layer of protection. “I’m just planning, ‘OK there’s going to be water in here at some point, potentially sooner rather than later,’” he says. “If we can build in a few inches to prevent floodwater from ruining your kitchen, let’s do that from the start.”
It’s not just interiors that designers are taking into account. Faith Fix, founder and president of Bonita Springs–based Freestyle Interiors (which was acquired by Bergmann in 2023), pays special attention to exterior lighting, where anything that hangs on a chain, like a dangling fixture in an outdoor foyer or entertaining area, must be installed in a way that allows it to be easily taken down or secured to the ceiling.
On August 6, digital marketer Jen Smiga guides designers on building meaningful, long-term business partnerships with brands that go beyond single product promotions to become ongoing storytelling opportunities. Click here to learn more and remember, workshops are free for BOH Insiders.
“It’s a very detailed, thoughtful specification process,” says Bergmann. “Even if the house doesn’t get a direct hit from a hurricane, what is going to stand up to humidity? What is salt water going to do to a product? These are things that might not be top of mind in other climates, but even exterior door handles and hardware—especially in saltwater climates, it’s key to be really conscious of what you’re using. The products need to be well thought out or they will not last.”
When you see a picture of a beautiful outdoor entertaining area in a Florida home, your first thought is probably not, “Where are the homeowners going to put all that when hurricane-force winds come through?” But for Florida designers, it’s an increasingly important consideration when furnishing exterior areas. In new construction projects, Bergmann has started recommending outdoor storage rooms where tables and chairs can easily be stashed. He’s also largely specifying pieces that are either so heavy that they’re not at risk of blowing away (like a table with a concrete base and removable top) or light enough that it can be put away without a team of professional movers.
Kees Clendenon advises clients with waterfront properties to invest in an off-site storage unit for peace of mind. “If you know that a major storm is heading your way and you’re packing your things and evacuating, it’s a small comfort to already have a place where you could take some of your things, whether that’s clothing or furnishings,” she says. “You do typically get some warning that a hurricane is coming, but it’s such a stressful situation. I’ve suggested this to so many clients at this point that I really should just open up my own storage facility—I’m missing a revenue stream. But if I can help provide my clients with some peace in stressful circumstances, especially if they’re new to the area and haven’t lived through storms before, that’s a great feeling.”
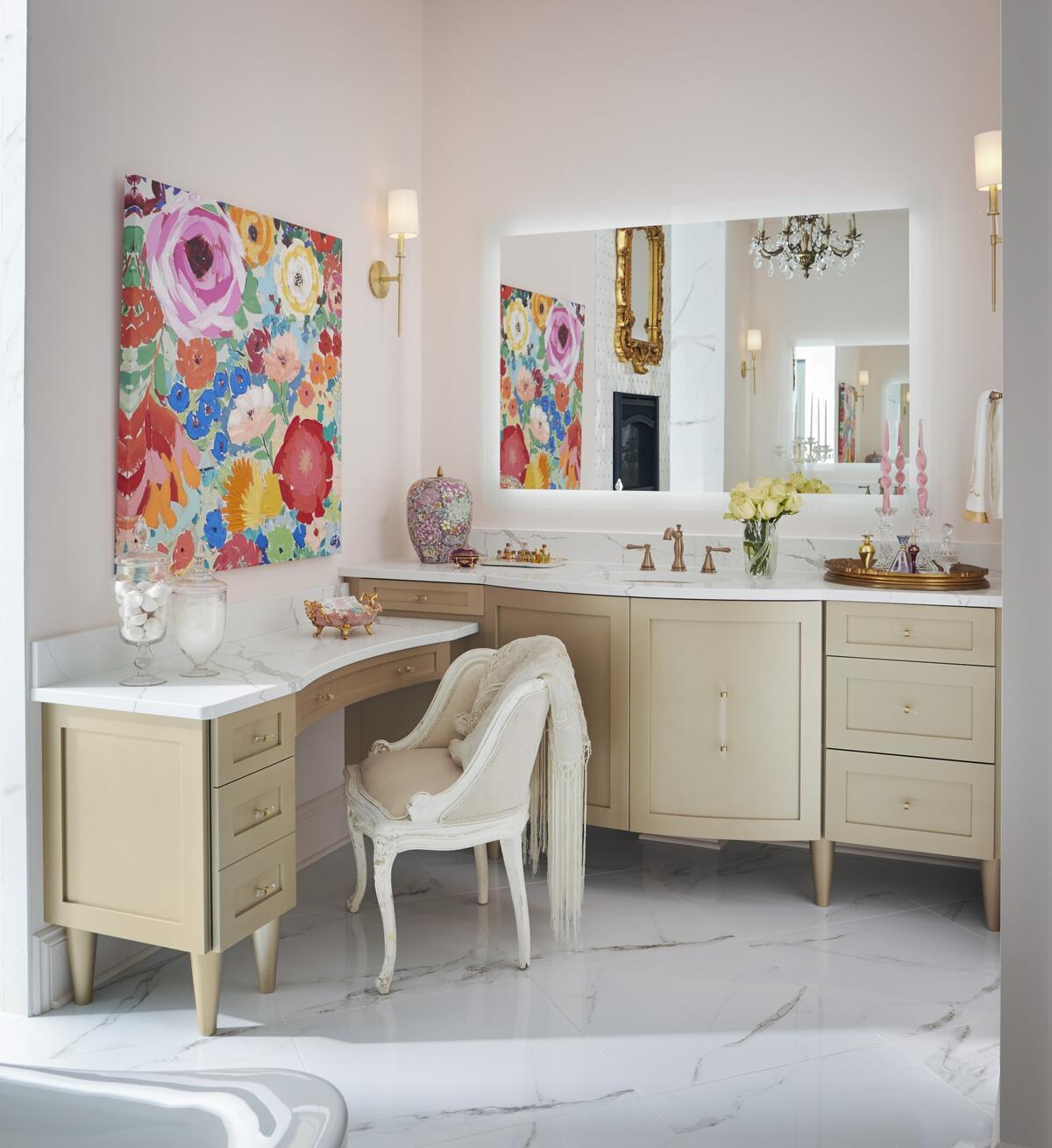
A lot of the hurricane-proofing decisions that are going to make a tangible difference are typically handled by architects and contractors—things like impact-resistant windows and doors, hurricane shutters, and storm-resistant building and roofing materials. But designers, especially those who have lived in coastal areas for years and have firsthand experience with hurricanes, have a role to play as well. You may not be specifying the concrete mix for the foundation, but as a trusted voice in the overall process, it’s important to level with clients about the realities they’re facing. “Look, I know that it’s not exciting to spend $50,000 on a roof,” says Kees Clendenon. “Even as a homeowner myself, that’s not where I want to put my budget. But a quality roof, particularly a standing-seam metal roof, is going to hold up better than shingles. We were out of our [beachfront] house for seven months after Hurricane Ivan in 2004 because the [shingled] roof leaked and caused substantial damage to the interior.”
Bergmann also stresses to his clients that selecting a quality builder has never been more important. “We’ve seen projects where just because of faulty window and door installation, a home built by one builder is completely blown through after a storm and you have two houses right next to it that were built in the same time frame by other builders and there’s little to no damage,” he says. He also advises homeowners to build the frame of their house in solid concrete on all floors—not just the first floor, the standard of the past.
Kees Clendenon has also learned to accept that there’s only so much that a design-build team can do, particularly as hurricanes have become more powerful and more frequent, with storms in the past few years occurring in quick succession. “Ultimately, if you’re going to get a direct hit, it’s probably a safe bet to just kiss the house goodbye and get out of town,” she says.
Fires and Earthquakes
In the wake of January’s Eaton and Palisades wildfires, real estate losses from the catastrophes have been estimated to top $30 billion, with nearly 13,000 households displaced. Within days of the blazes, “fireproof homes” that withstood the flames were going viral, and the idea of rebuilding more resiliently was the talk of the town. Steve Pallrand, the founder of Los Angeles–based design-build firms Home Front Build and CarbonShack, says that the conversations have been difficult. Because of the disparity between what a home lost to the fires might be insured for versus the cost to build that same home to the standards of today’s ordinances, Pallrand has been advising clients to consider a smaller footprint in order to make the most of their budget—a suggestion that hasn’t always been well received. “I’ve had people hang up on me,” he says. “But that’s OK. I’m a realist.”
His other suggestions are not dissimilar to those followed by his fellow designers in Florida: Focus on your home’s shell. “Think about fire-resistant finishes like stucco, metal siding and Hardie Plank; and a cement or metal frame instead of wood, with a metal roof. Dual-pane windows are much better than the single-pane that some older homes have—and if you can afford triple-pane windows, all the better,” says Pallrand, noting that many of the homes in Altadena—where the Eaton fire destroyed 9,400 structures—were built between the early 1900s and the 1960s, and had wooden-framed single-pane windows. “Those windows just popped out during the fires, letting fire inside the house,” he explains. “If you drive through and look at the remains, you can see that these houses burned from the inside out.”
While a concrete frame might be a practical consideration to resist hurricane-force winds in South Florida, L.A. designer Linda Hayslett points out that, in addition to wildfires, Californians also have to account for earthquake risk. “A lot of the homes that burned down were older and made of wooden structures, so now everyone wants to talk about building with concrete—but this is still earthquake country, and wood absorbs the shocks of an earthquake in a way that concrete won’t,” she says. “If you have a wooden house and a mild earthquake hits, the house will sway and move, but then it will settle. With concrete, that’s not going to happen. Even a minor earthquake could crack the structure of your house.”
Harper Halprin, a partner at architecture firm AAHA Studio, says that while clients are certainly coming to her asking for “fireproof” homes, she’s trying to gently adjust expectations and create homes that people are still happy to live in, not concrete bunkers. “You have to say, as appropriately as you can, ‘We can’t do that. That’s not possible,’” says Halprin. “We still want the architectural integrity to shine through. The goal is not to rebuild a bunch of homes that look like concrete boxes with no eaves or anything interesting going on. Instead, we’re finding different ways to highlight tactics that we’ve always been incorporating into our projects.” Talking about the fire rating of a material, for example, has come up more with clients in recent months. Halprin notes that because California has progressive building codes that aim to make newly built homes more energy-efficient and sustainable, some upgrades, like more insulated windows and doors, are inherently more weather-resistant than what older homes would have had.
Other, more extreme conversations are happening too, where clients are inquiring about putting sprinkler systems on their roofs. “Once we get into the weeds of the mechanics of that—because putting in a full-fire sprinkler system makes adjustments to the whole landscape, the roof, and you have [to have] enough water in a cistern that the system can draw from—most of these people [move on from the idea, because they] are going to have a hard [enough] time rebuilding their structures in general, [let alone] baking in a very expensive system like that,” says Halprin. “It’s not that people don’t want to do things like put in steel window casings, it’s just that most people can’t afford it. So, what’s the next-best option? Maybe we consider aluminum window casings. It’s a question of, How do we make a home more resilient, while also making it a realistic economic proposition for a normal family?”
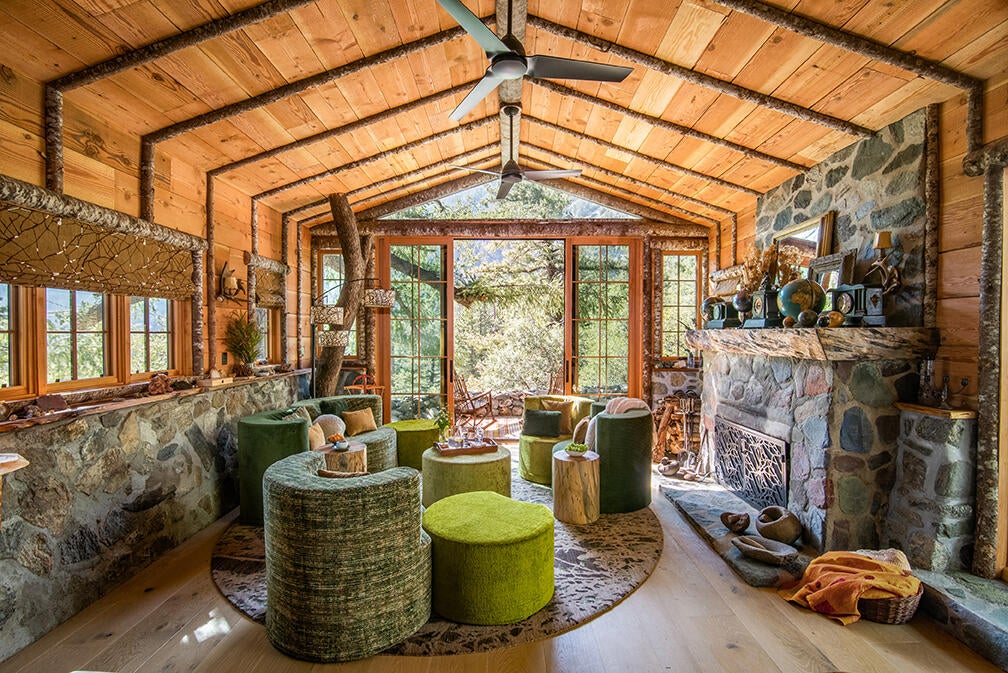
Halprin’s firm had recently completed a project that ultimately withstood the Palisades fire on a street where most homes suffered damage or total loss—a project that has offered a helpful model for other clients looking to rebuild. In this particular home, an outer pane on one window cracked, but the inner pane remained intact. There were other architectural details that they believe also helped its durability, including a slab-on-grade-foundation—a type of shallow foundation in which a concrete slab rests directly on the ground below and the house is built on top of the concrete instead of on a raised foundation made of wood. The home also had a mix of finishes on the exterior: One side was stucco, while another was wood shingle with a fire-retardant treatment. Part of the roof was metal, while another was asphalt shingle. “I feel like there’s a thinking that you have to go all in and take an extreme approach, but there are a lot of ways to use what’s already available in creative ways that will perform very well,” says the architect.
In areas prone to wildfires, another area that designers have sway over is the landscaping. Features like wooden fences are a bad idea, as they are combustible, much like trees and shrubs. Pallrand says that major foliage should be sited at least 50 to 100 feet away from a house in a fire hazard area. “Our homes and commercial spaces are more resilient with today’s building codes, at least in California, but the landscaping is not, and that is a very critical part of the resilience puzzle,” he says. Hayslett recommends that clients take seemingly small measures in their landscaping and exterior living spaces, like putting a tiled or stucco half-wall around a patio, or creating a stone barrier between plant beds and the rest of the yard—both elements that would ideally slow a fire before it could reach the house. “Even a little bit of a concrete barrier can be beneficial,” she says.
Ultimately, building resilient structures comes down to thoughtful, creative planning. “It’s about bringing all of the people to the table that have knowledge of both active and passive systems,” says Halprin. “Fires have been part of the California landscape since well before the architecture was here. It’s less about how we are going to stop the fires from happening—we’re not—but, How are we going to be smart about the way we’re designing?”













