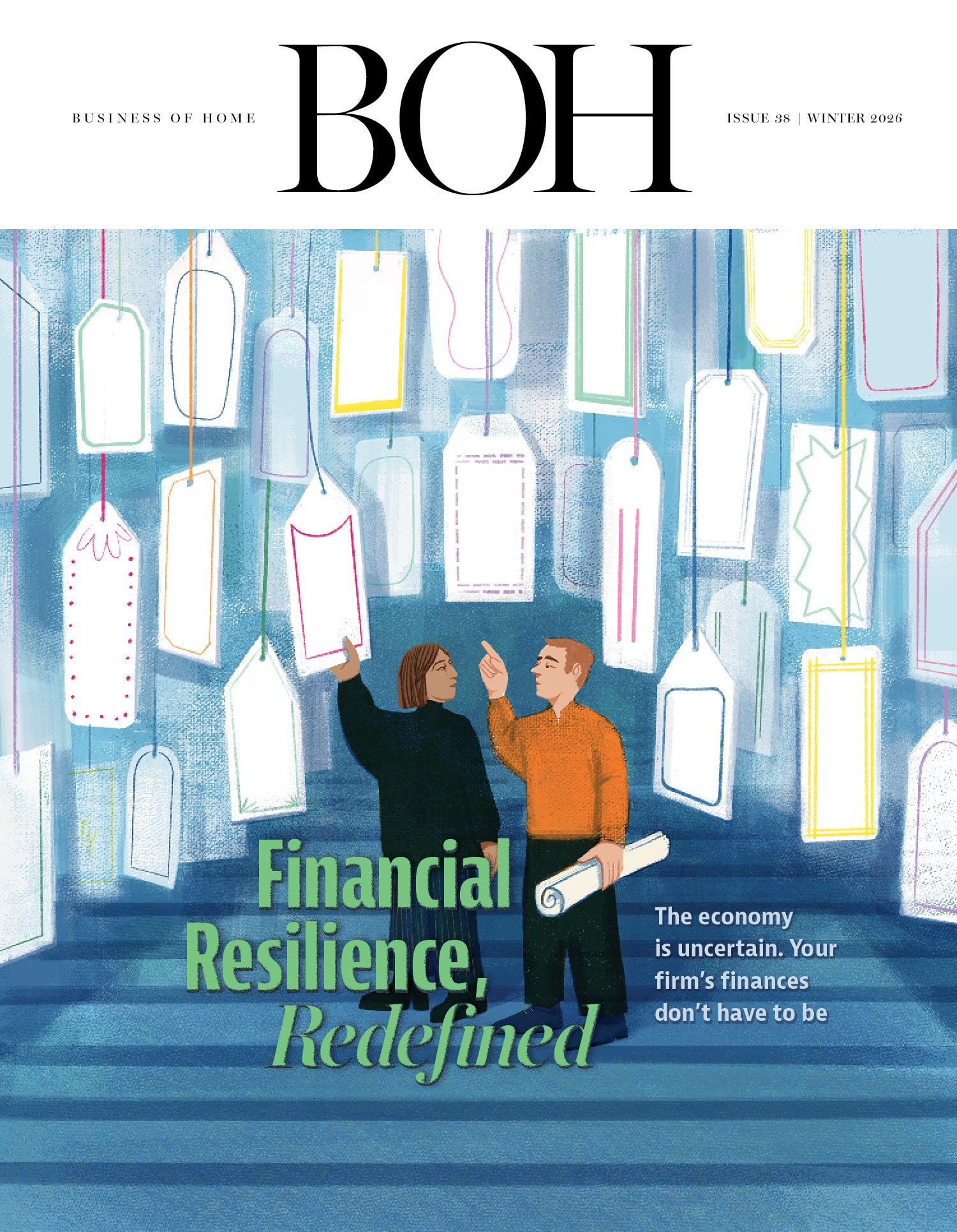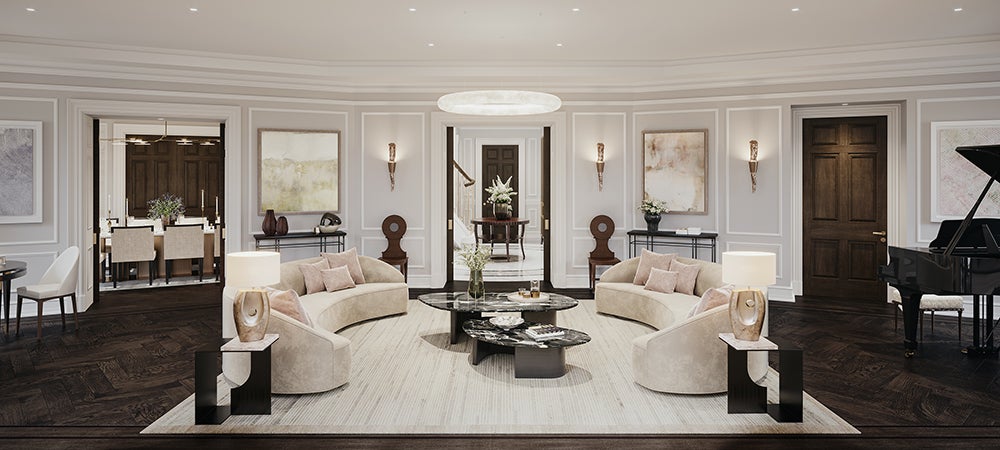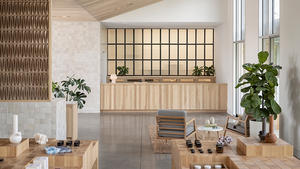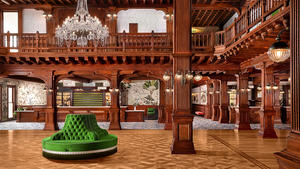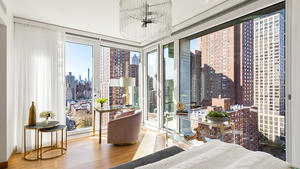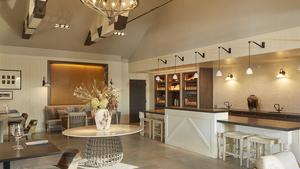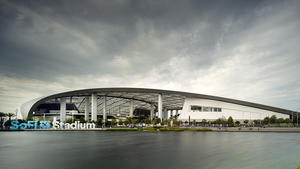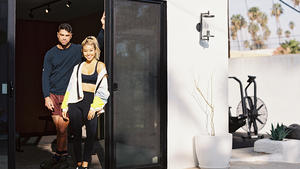Once you’re in the door, there’s plenty of advice floating around about style, project management, budget and all the rest—but how do you actually get the job in the first place? We’re asking designers to peel back the curtain and walk us through how they landed a project, step by step. Here, designer Hamish Brown explains how his firm, 1508 London, landed a staggering project: creating 85 luxury residences out of Britain’s landmark Old War Office, the workplace of Winston Churchill during World War II and naval intelligence officer Ian Fleming when he was inspired to create James Bond. The OWO Residences by Raffles is set to open in 2022.
Can you give a brief history of the building, for Americans and others who might not be familiar?
The building was the War Office, a statement of British intent across the globe during that period. It was originally commissioned in 1898, and the building was completed in 1907. It symbolized British might, for want of a better word, in Whitehall, which was where the government resides. It was actually the original site of Whitehall Palace, where Henry VIII [lived], and there are still remnants of his wine cellars in the basement. So the building itself has a huge history, but it was built as an office space.
What is your background, and your typical project?
I’m a designer. 1508 London was formed about 12 years ago, with really the sole ambition to design different types of spaces for different types of clients. Whereas a lot of design companies have someone’s name above the door and push a particular design style, we very much believe in the collaborative approach. We started designing super high-end private client homes in central London. Being the kind of city it is—full of different types of individuals from different parts of the world—London took us overseas.
Then that knowledge base we picked up from very wealthy private individuals became interesting to developers, I think. We were asked to do various [multiunit] schemes like Chelsea Barracks, [a luxury residential development and former British Army barracks in Westminster], and more recently, we’re doing the Mandarin Oriental residences in Los Angeles. Over the last four years or so, we’ve been heavily involved in the hospitality industry. We designed The Carlton Tower [Jumeirah] in Knightsbridge, London; we’ve designed a hotel in Doha; we’re doing a couple of Four Seasons hotels and an InterContinental in Seoul. That's a cross section of what we do.
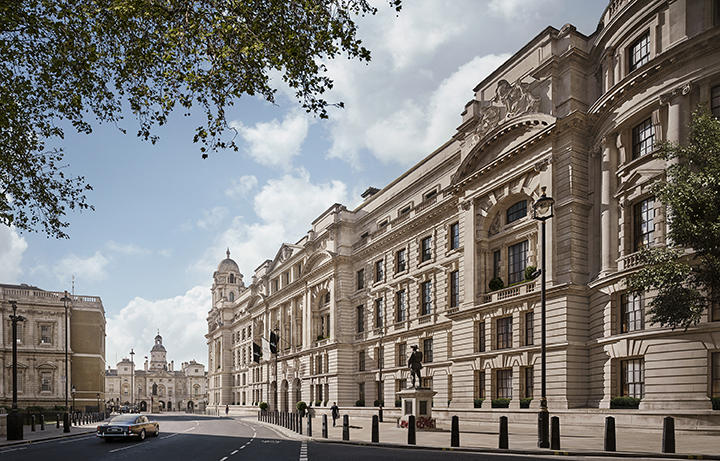
How did the OWO project come your way?
We actually bid on this project many years ago. We had been working on Chelsea Barracks, but that hadn’t yet been announced to the public. We built up a close connection with some of the real estate agents in central London, who have close ties with developers and private clients. I think some of the work we’d done in the past had achieved momentous values for the developer, because we’re not just going into a space and designing things that we think look good. We’re trying to apply some science and say, “What’s the demographic of the people that are buying it?” Whether they’re different nationalities or ages, they’ll have similarities. It’s our job to pick out those similarities and come up with a design.
Is the presentation about your firm? Is it mood boards? How in-depth are you getting about the vision?
In this instance, it was a presentation about our firm, the project, and some ideas about how we might go about that design process. You put your best foot forward and show an approach, which hopefully indicates to the client that we’re collaborative, we understand the building. The clients have invested their money and spent years putting this opportunity together, so they’ll know more about the building than anyone else. It behooves us to really delve deep into the history of building—especially the Old War Office, because it’s so unbelievably impressive.
You know you’re up against a load of other very talented designers, so for us, it’s trying to go the extra mile. This particular developer had more passion than I’d seen in a long time for a project; in many ways they approached it like a private client project, which is crazy given its scale. In fact, when we were pitching, they spent about four hours walking us around the building. We spent a whole afternoon with them, and then we went away and came up with our ideas. And we handcrafted this amazing box—this building [was where] Winston Churchill conducted the Second World War. It’s very synonymous with him. He had a personal perfumist who made aftershave and perfume for him. We actually got some of that original perfume, and we had it set inside the box as part of the presentation.
Oh, wow. And once you won the bid, what was your vision for the space?
We tried to analyze the building’s history, features, principles and period details. For instance, each door has a hierarchy and a different scale, depending on whose office it was. There were miles and miles of corridor space—I think 2.6 miles—which we tried to bring back inside the apartments. That’s often where you found these beautiful, mosaic features in Carrara marble and Nero Marquina—in the corridors. We tried to work back from there, reinstating original features, and then, where they stopped, [determined] how we could create new, 21st-century versions of those original details. Anyone buying in this building is going to be fascinated by the building itself, so it was really important for us to make sure that everything we did was paying homage but also moving it forward.
Are there any details or vignettes that you love strictly because of their history? I saw there’s a “spies’ entrance,” for example.
Almost every apartment in this building’s different, which is a nightmare for a developer because you want commonality to help cost efficiency. Each fireplace, for instance, is incredibly unique. [As far as] the spies’ entrance: We all know 007, we all know those British spy stories—and apparently there was a separate entrance utilized by those people to make sure they remained anonymous. And we’ve not actually used this in the building, but one of the main rooms off Winston Churchill’s study was this incredible boardroom, which had a double-thickness wall, and inside the wall there were a series of people who sat with microphones, informing dignitaries what to say. You’ve got the turrets at the end of the building on the corners, and each one gives you these incredible panoramic views onto the Horse Guards Parade, where you see the military people in their outfits. There’s lots of these incredible moments.
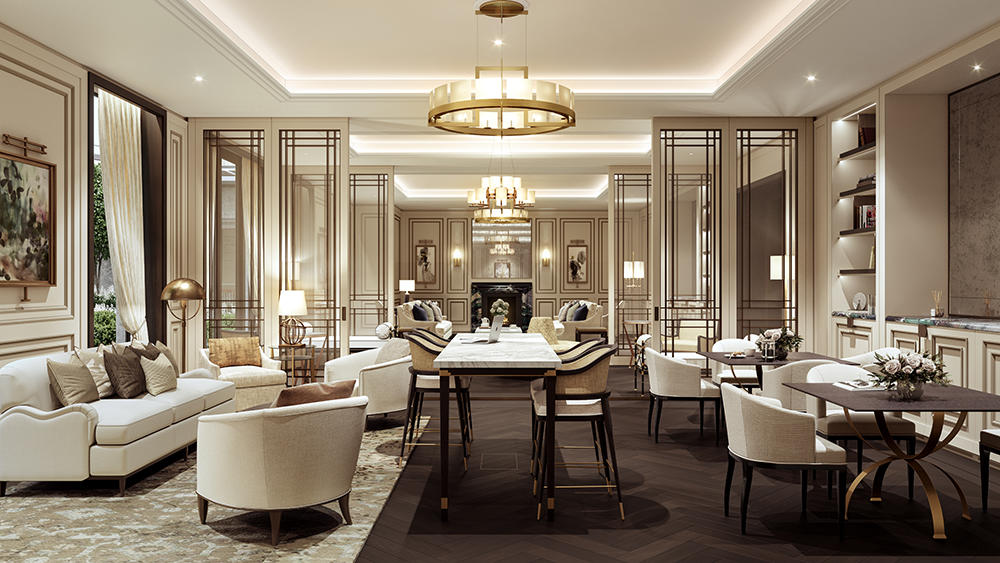
What were some of the challenges of the project? I imagine just the scale of such a thing.
Although people buying in this building want perhaps to have a piece of that grandeur and greatness, I don’t imagine they always want to be living in this historic thing. They also want to live in a comfortable home environment that works with how people live today. So one of the challenges was to make a lot of the spaces feel more domestic in scale, more usable and friendly. In the images, you might see a modern blue coffee table, a very contemporary piece of furniture set against those traditional details and cornices. The trims, the bronze details in the bathrooms—those are a nod toward the traditional but hopefully done in a very contemporary way. It doesn’t feel like you’re in a museum.
What is your typical first interaction with a client? When are they getting to you as a co-founder?
As early as possible. Obviously, we try to make sure that the project is the type we're able to lend our expertise to, but all clients are equal. All clients are important. They come to us in multiple ways. In the early days, it used to be us desperately going to find clients. As the company’s grown, we have offices now in Miami, Singapore, Hong Kong and Dubai, as well as London, so our network of contacts is getting bigger and people understand who we are. A huge part is showing what we do and how we go about it. A lot of designers say, “If you look at my images, you’ll know what you’re going to get.” It’s actually the opposite with us. The end result of working with us—no one should have ever seen that before.
How do you typically present design concept?
We call it an appraisal or brief stage. We go through an exploratory exercise to really understand what it is the client is looking for. We’ll show them loads of images, and they’ll say, "I hate that, I love this." We narrow it down and create a lookbook or bible of their project. After that, we start the concept process, which is all about materiality and bringing to life those ideas through rendered elevations, SketchUp visuals, then into Rhino, then maybe 3ds Max, and then we Photoshop them. As best we can, obviously COVID dependent, we try to get in front of our clients face to face so we can bring all of the samples. As we’re showing images on screen, they’re getting to touch and feel and look and understand the materiality of the space.
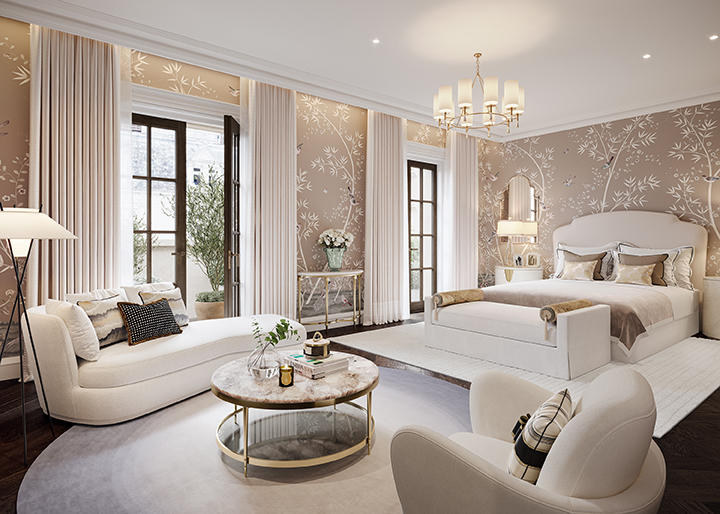
What do you wear for a first meeting with a client?
We definitely dress up for presentations as best as we can—typically a suit or a blazer, something like that. Our clients typically are successful individuals who are looking for luxury, and it’s really important that we go to meetings with a level of respect for them.
What do you bring to a site visit?
A hard hat, a high-vis jacket, tape measures and some boots. We normally bring the visuals and some key drawings, depending on what stage we’re at, to start to assess it against that paperwork.
How much do you research clients before working with them? Are you googling them?
Absolutely. I think it’s imperative. Designers are funny. We’re not fine artists, per se. We have a keen understanding of what people are looking for, but ultimately we work for people. They commission us to create something with them. Understanding how they tick, what their motives are in life, how they got to where they are, I think is very important. It’s up to us to work seamlessly with them, hand in glove. We don’t pop it into a computer and something comes out the other end. It’s really important that we understand who they are and they understand who we are, and then we try to find the best way of working together.
Homepage photo: A living room in the residences designed by 1508 London | Photo by Grain London



