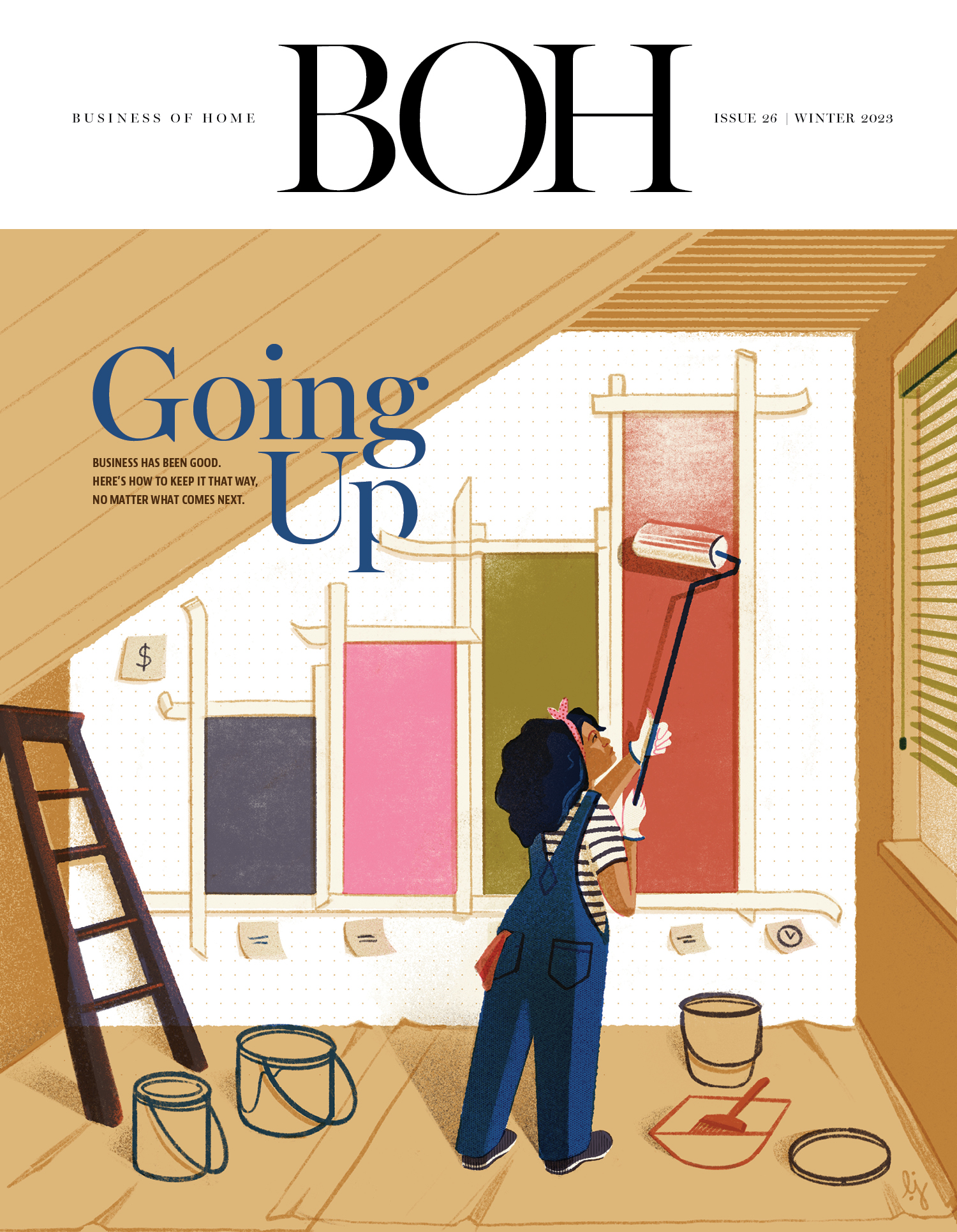A new project between CB2 and FLATS Chicago, an amenity-driven real estate developer, will soon yield a newly renovated residential/working space, Lawrence House, outfitted with 344 rental units and five ground-level retail spaces, including a new, to-be-revealed startup business. CB2 furnished a model studio unit as part of its APTCB2 campaign, an ongoing collaboration, and will also design the lobby and common areas in the building.
Inside the space
Designer Heather Fritz, creative and marketing director at FLATS Chicago parent company CEDARst Companies, chats with EAL about her inspiration for the design:
What were some of the inspirations used for this project?
[CEDARst co-founder] Jay Michael and I took inspiration from our travels, primarily hotels. For example, on a trip to California two years ago, we spent some time at the Palihouse. It’s such a beautifully done, eclectic hotel, a place that feels very welcoming. We view our common spaces as an extension of your living space, so it was very important to me that it have a welcoming, homey vibe.
What are the challenges of designing for a rental? For a small space?
Kitchens and bathrooms are the biggest challenges anyone would face. We like to make it a little harder on ourselves, adding walk-in closets. We created a studio that has a separate 5-foot kitchen, a full bath and a walk-in, all outside of the primary living space. It is a very livable space.
How did the FLATS mission of community influence your design?
Building community was very important for Jay. He started all of our initiatives, from FLATS Studio to FLATS Project. It was a no-brainer for us to create buildings that invite the community in. The Lawrence House has both a coffee shop and bar open to the public, accessed via the lobby. Anyone is welcome to come in, sit down and enjoy.




























