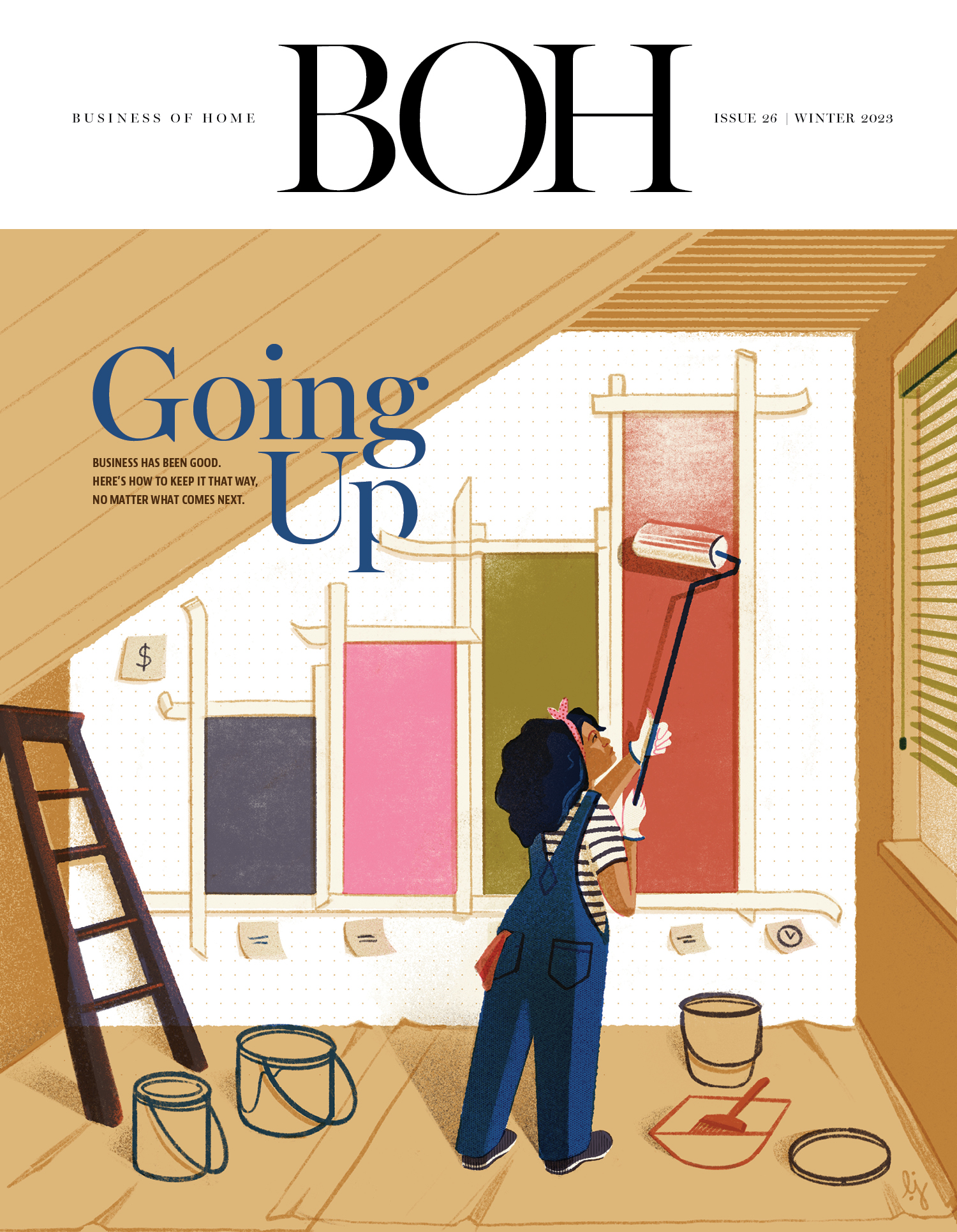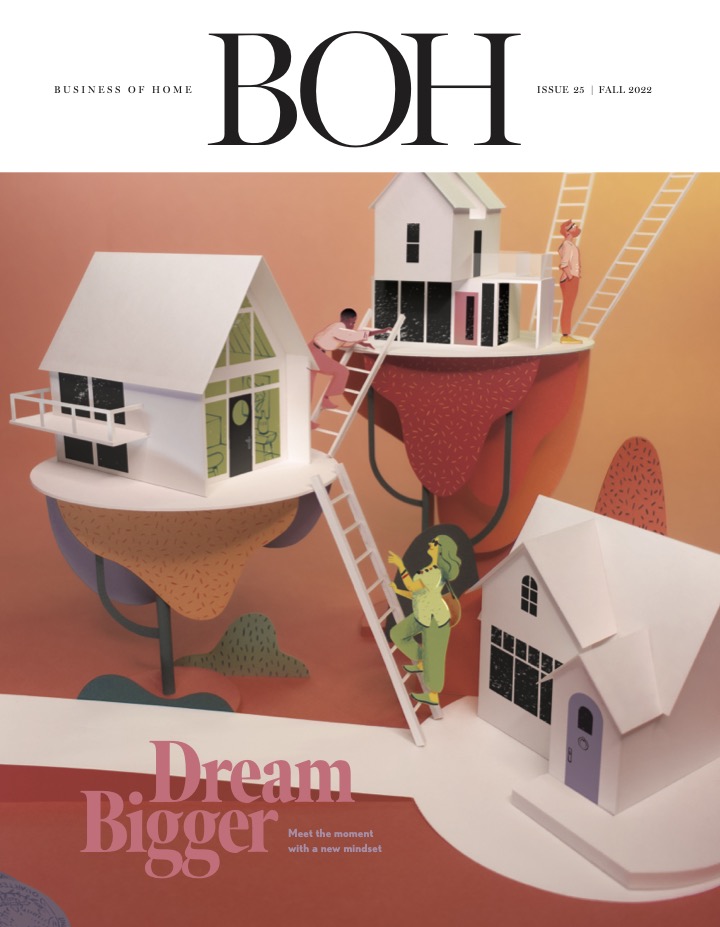Relying not just on their collections to attract new visitors, three museums will unveil extensive renovations and ambitious expansions over the next few months. The internationally celebrated museums each partnered with top architects to enhance the overall experience at each institution.
Next month, Amsterdam's Rijksmuseum will be reopened to the public following a ten-year restoration and renovation project. The Spanish architecture firm Cruz y Ortiz transformed the 19th century building with French architect Jean-Michel Wilmotte overseeing the interiors.
The new Atrium at the Rijksmuseum. Photograph by Pedro Pegenaute.
This is the latest museum project from Wilmotte's nearly forty-year-old, 200-person firm, Wilmotte & Associés, which counts the Louvre, Musée d'Orsay, and Museum of Islamic Art, Doha as clients.
Cruz y Ortiz pursued only minimal changes to the building—removing more recent additions and restoring the layout conceived by the building's original architect, Pierre Cuypers. The Seville-based firm, which opened an office in Amsterdam in 2002, added a new structure, the Asian Pavillion, as well as a new outdoor exhibition space and garden as well as a building devoted to conservation of the collection.
The restored Grand Hall. Photograph by Jannes Linders.
All 8,000 objects and artworks will be freshly presented in a chronological sequence through 80 galleries. Only one work, "Night Watch", will hang in the same location.
On June 29, the Saint Louis Art Museum will open its East Building, designed by Sir David Chipperfield. The existing, now-iconic building was designed by Cass Gilbert for the 1904 World's Fair, and will now host the permanent collection.
The 1904 main building with the new East Building in the foreground. Photograph by Jacob Sharp.
Included in this will be a gallery devoted to the museum's Max Beckmann holdings, the largest of its kind in the world. With the East Building, which adds 82,452 square feet of galleries and public space, the museum will be able to present 478 works from its 33,000-piece collection that have not been on view in at least 20 years.
Looking north through the East Building Hall. Photograph by Simon Menges.
Visitors should make note of the innovative 698 coffers in the ceilings of Chipperfield's design, many of which feature scrimmed skylights to provide controlled natural light to the galleries. Under foot are six-inch-wide white oak floor planks and vents in stainless steel.
This November marks the 100th anniversary of the Natural History Museum of Los Angeles County. The eight-year-long project restores the original Beaux-Arts building, built by Frank Hudson and William A.D. Munsell, and adds five new permanent exhibitions to the museum.
The restored 1913 building portico. Photograph by Tom Bonner.
CO Architects, led by Jorge de la Cal, oversaw the transformation of the 1913 building, which will now include a 14,000-square foot Dinosaur Hall--the only one in the world to have a Tyrannosaurus rex growth fossil series, featuring the dinosaur at three life stages.
The Age of Mammals Hall. Photograph by Tom Bonner.
The Otis Booth Pavillion, the indoor Nature Lab and three-and-half acres of Nature Gardens will be unveiled on June 9, doubling the combined indoor and outdoor space. The following month the museum with debut the new 14,000-square-foot Becoming Los Angeles Permanent exhibit, one of the five new permanent exhibitions.
Written by Zoe Settle






















