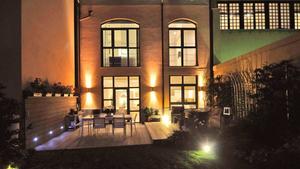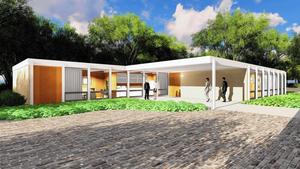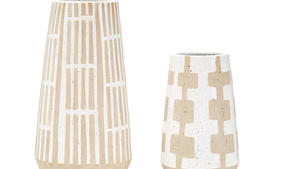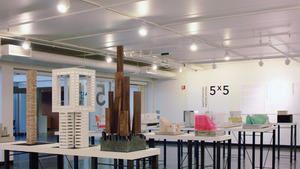The 135-foot, 39-unit residential building at 520 West 28th Street in Chelsea, Zaha Hadid’s first New York City residence, 520W28, has been unveiled in the rapidly developing Hudson Yards neighborhood. The building was designed top to bottom by the late architect, with an interlaced facade comprised of handcrafted metal and curved glass. Hadid had also designed the interiors of the building, partnering with Gaggenau and Boffi on kitchen and bathroom design.
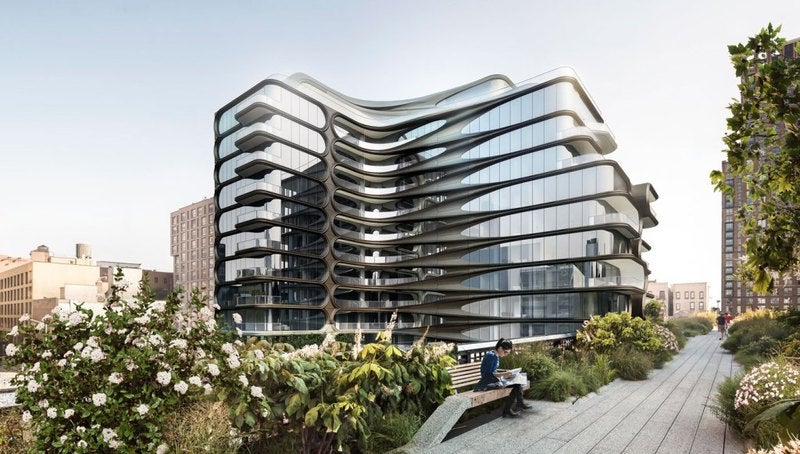

The lobby is outfitted with Zaha Hadid furniture as well, and amenities include a 75-foot swimming pool, an IMAX theater/screening room, and a spa suite designed around the concept of a hammam, with a pool and sauna. The residence also features an outdoor space with a landscaped garden and a vertically planted wall.
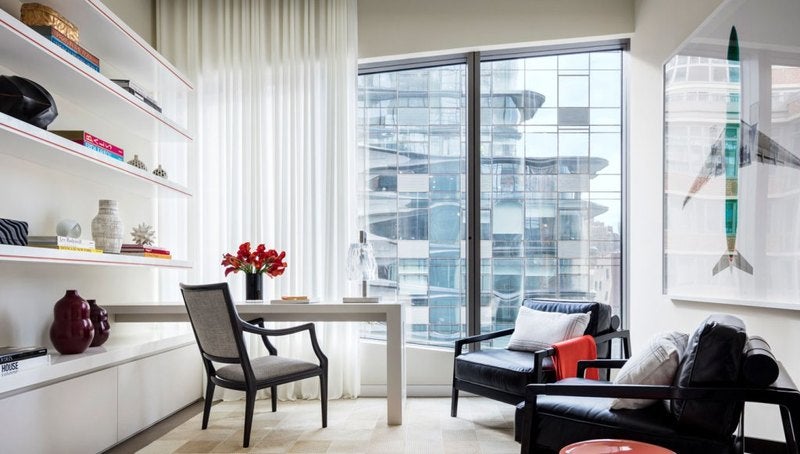
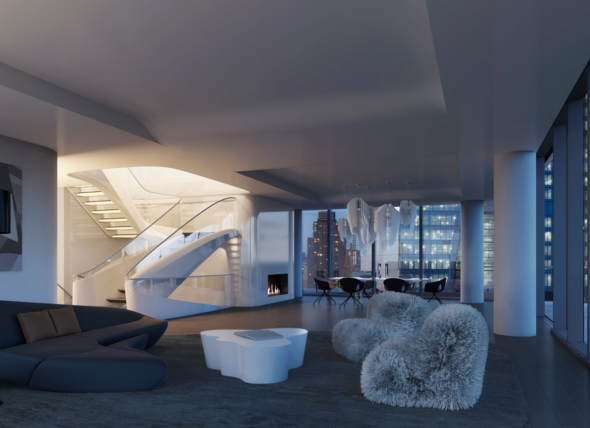
The property, which has been developed by Related Companies, also has a focus on health and wellness, with a cold-press juice bar and fitness facilities designed by The Wright Fit.
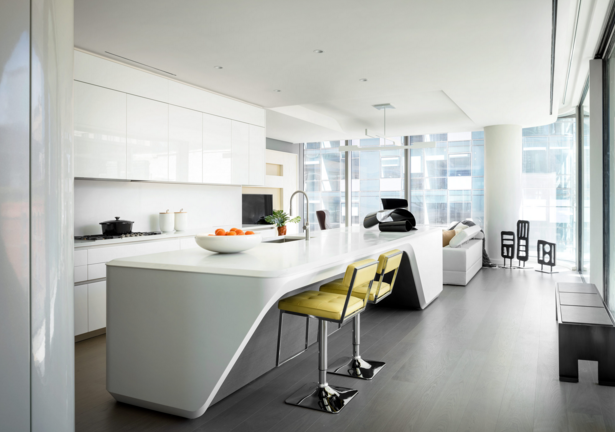

Additionally, 15 gallery spaces will open at the base of the building, with Markus Dochantschi of studioMDA designing a gallery within the building as well as another group of gallery spaces adjacent to it. Gallerist Paul Kasmin’s new satellite locale will serve as an anchor gallery.
Residences are priced from $4,895,000 to $50 million for one of two available penthouses. Occupancy is expected for summer of this year.

















