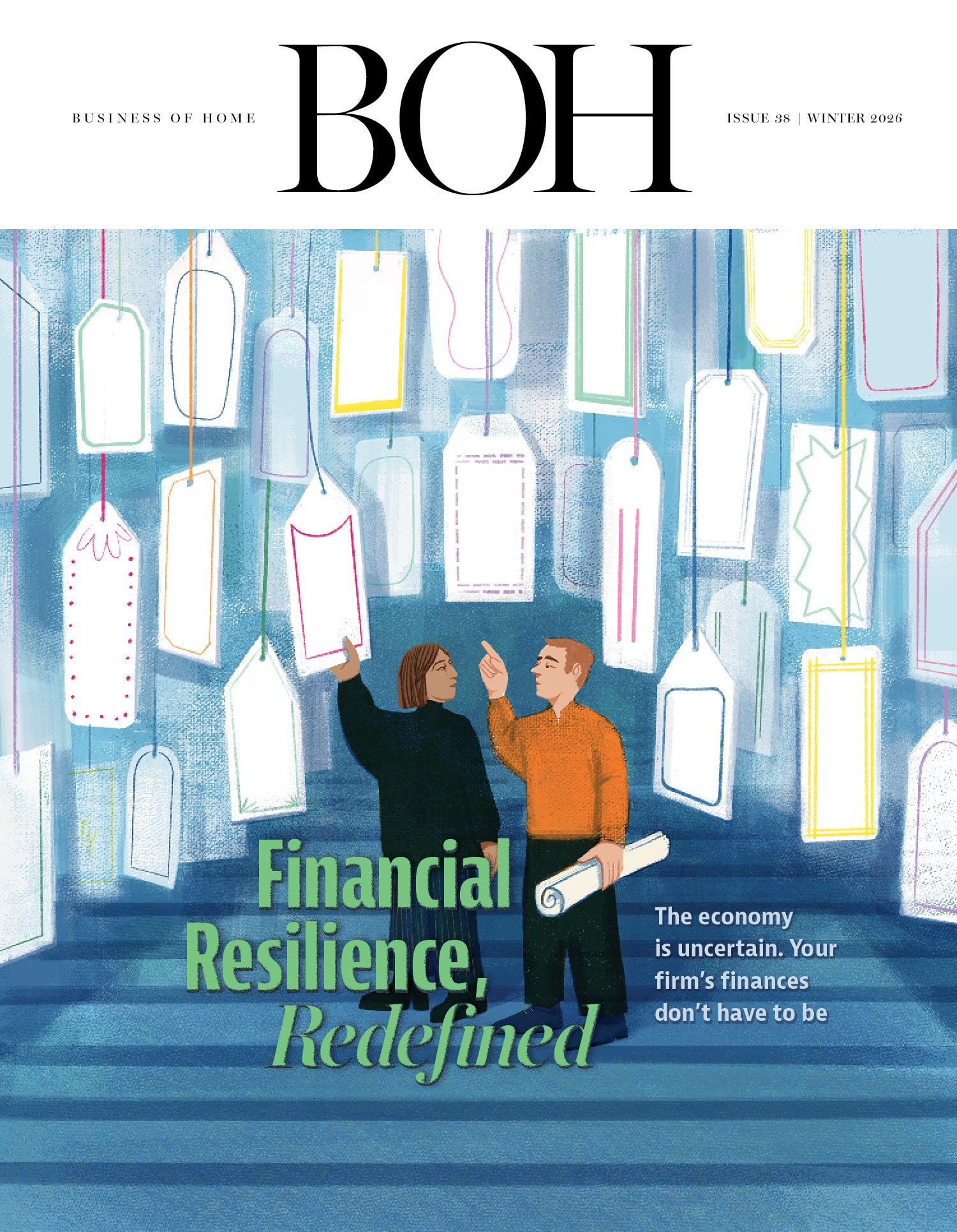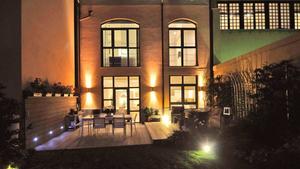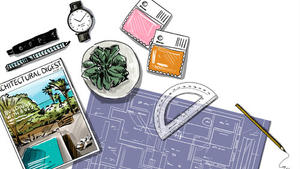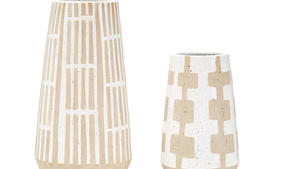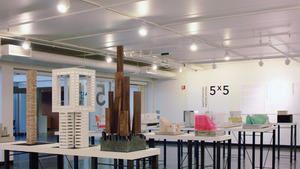It’s been referred to as the “other” Mies van der Rohe home near Chicago, getting lost in the shadow of the iconic Farnsworth House. But recently announced plans to restore the Elmhurt-based McCormick House may balance the scale for Mies’s lesser-known, prefab work.
“There’s so much written about Mies, but the story of his prototype houses is pretty untold,” says Heidi Granke, whose firm Heritage Architecture Studio has been tasked with leading the restoration alongside Berglund Construction. “We’re hoping [the McCormick House] will be the centerpiece for that discussion.”
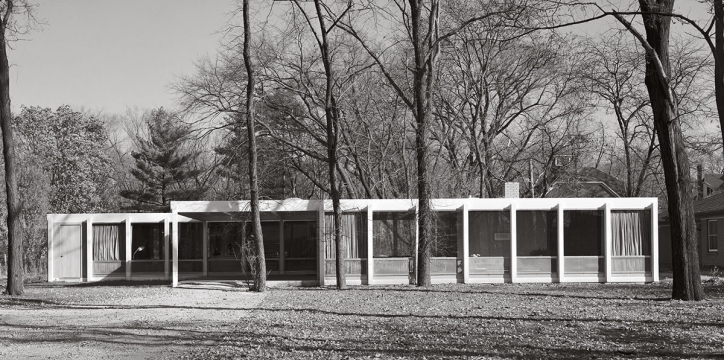
Built in 1952 for Robert McCormick, Jr., a sales agent, and his wife, poet Isabell Gardner, the McCormick House is one of only three single-family homes completed by Mies in the U.S. Unlike the custom-built Farnsworth residence, the McCormick House was developed as a prototype for the suburban, single-family home. Mies’s original plan was to duplicate the one-story, steel-and-glass prefab home, Granke explains.
“The rest of [the prototypes] that he had planned weren’t built, and part of that was probably [because] it was maybe too forward of a design to be widely accepted,” Granke tells EAL. “And another part of it was economic because they weren’t able to get cost of the houses in the steel frame down to an affordable cost.”
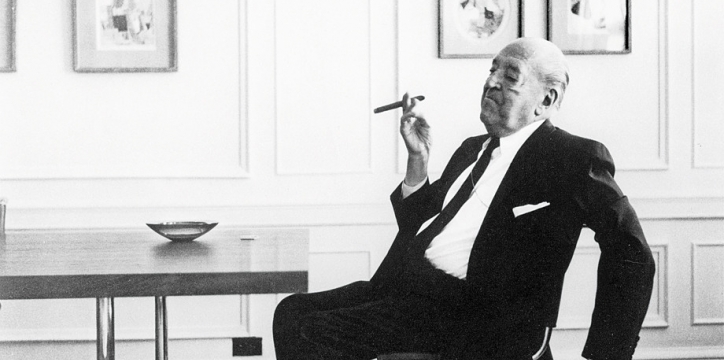
To help preserve Mies’s work, the McCormick House was moved down the street in 1994, where it was attached to the Elmhurst Museum of Art via a 15-foot-long corridor. But despite the good intentions, there was a loss of the house's character. The new layout concealed the home’s main façade, causing museum guests trouble in distinguishing the home from the gallery. Thanks to the new restoration plans, that is about to change.
“We’re planning to bring the house back as close as possible to the way the house was originally as far as the layout and materials,” says Granke, who visited the Museum of Modern Art Library in New York to review Mies’s original files on the project.
“One of the things that was really fun about the files Mies had was that he saved a lot of product brochures from when he was doing product research on the house,” she says. “It was interesting to see all of the old product brochures from the 1950s, what materials were available and what he was considering.”
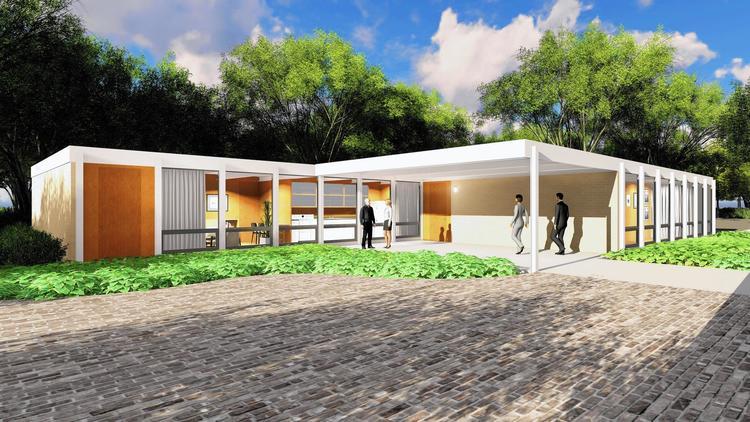
The first phase of the renovation, which entailed repainting the home’s exteriors to its original stark white hue, has already been completed. Up next is removing the 15-foot-long corridor, which will reestablish the standalone home and reinstate the full view and use of its entrance. The second phase will also include restoring the original carport and enhancing the landscaping.
“The idea is to make the house a freestanding gem worthy of a trip alone,” says Granke. Though planning a Mies-inspired roadtrip would be easy considering the McCormick House is located along the route between downtown Chicago and the Farnsworth House.
The Elmhurst Art Museum, having recently celebrated its 20th anniversary, is already making big plans for the newly restored space, which is scheduled to be completed later this year at a cost estimate of $350,000 to $400,000. The McCormick House will serve as exhibition space, beginning with a “Mies in Chicago” exhibit in 2018 organized by Barry Bergdoll, architecture and design curator at MoMA.



