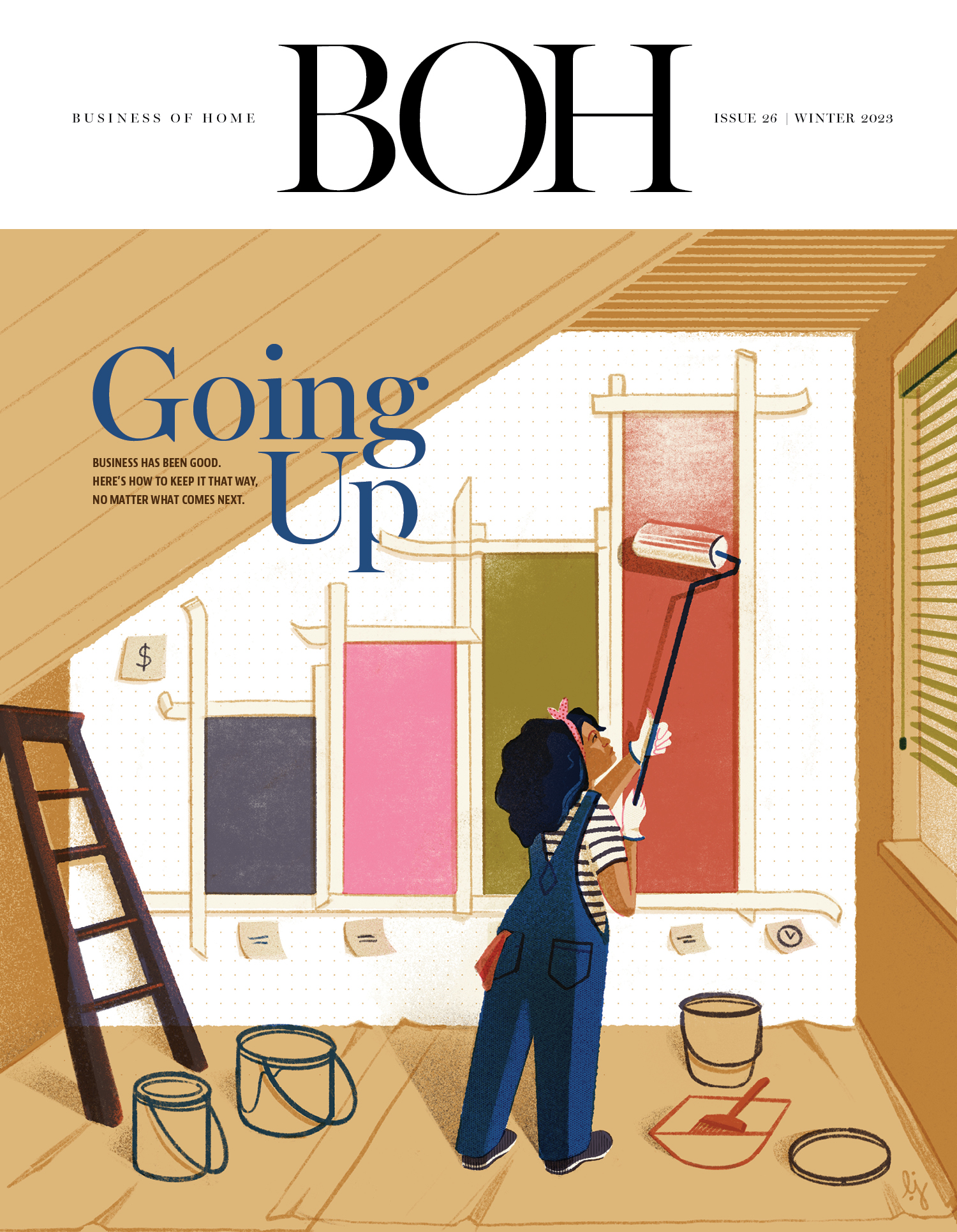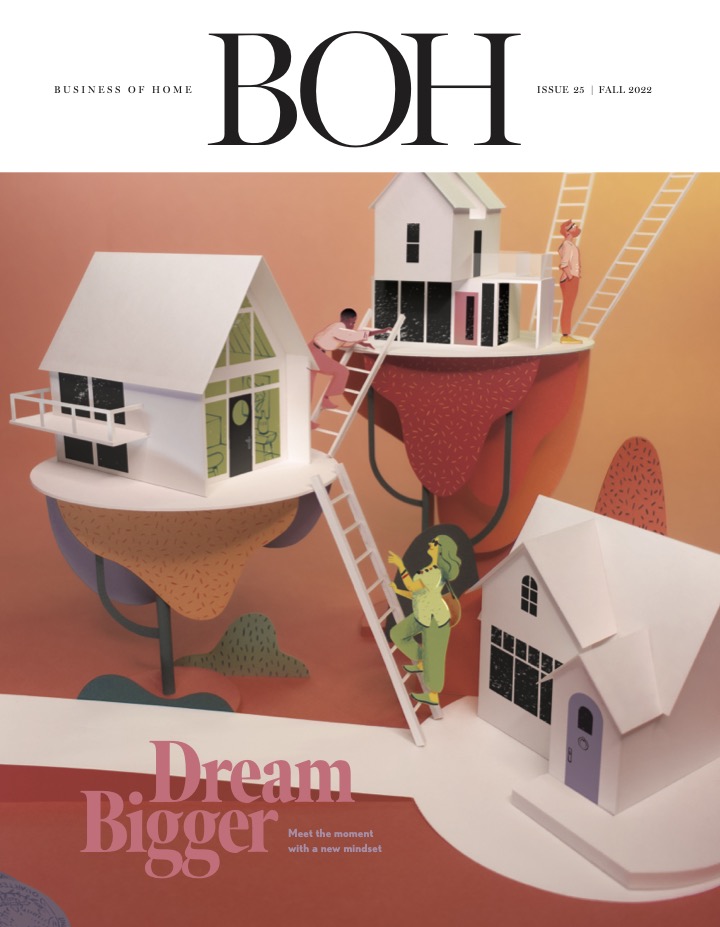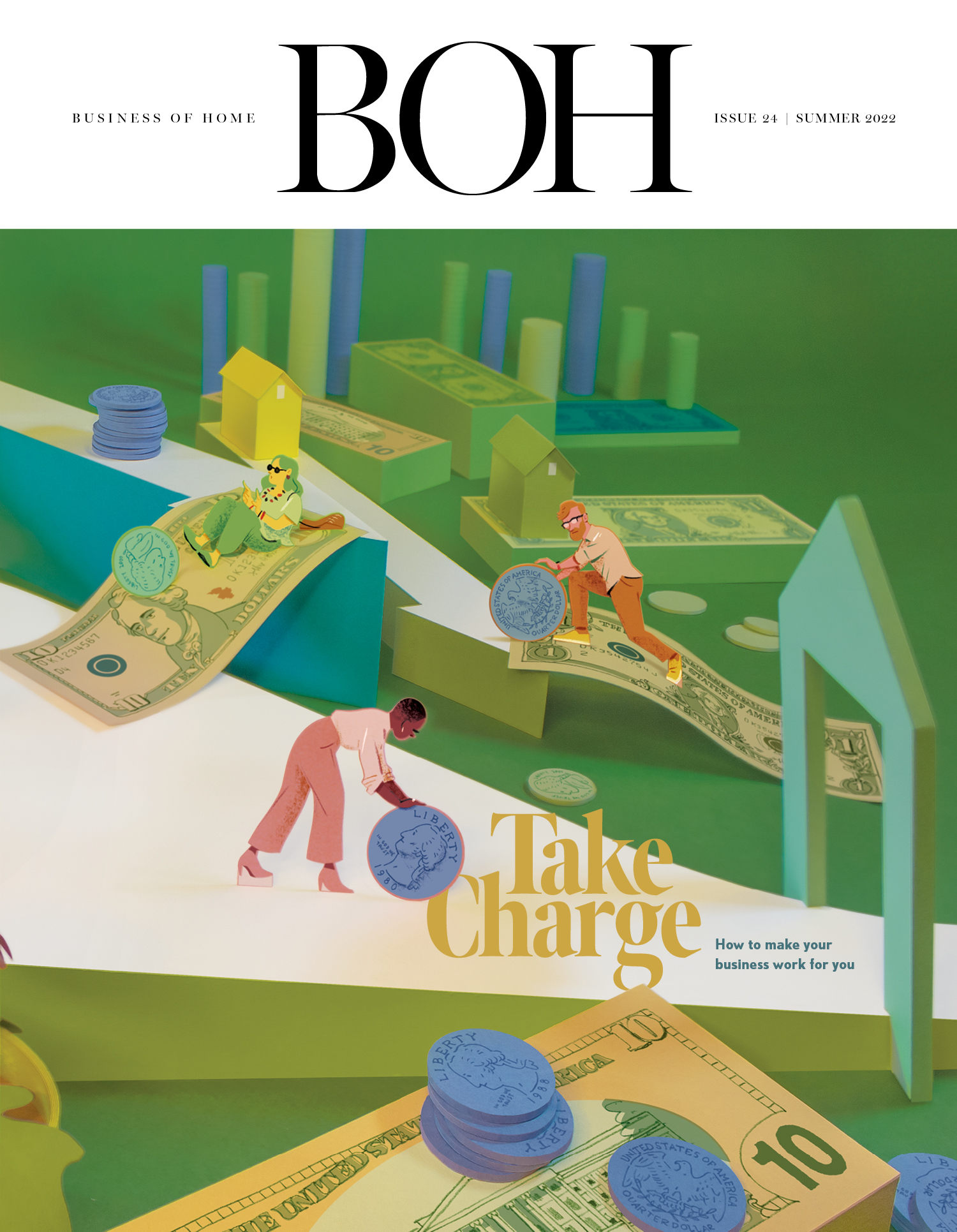In conjunction with the Junior League of Santa Barbara, developers Joanie and Dennis Franz will debut the first Design House of Santa Barbara, The Santa Barbara Design House and Gardens, set to open just after Labor Day. Traditional Home and California Homes are the media sponsors.
Set to open September 13th, the Design House and Gardens will feature designs by Ryan Brown, Linda Chase, Jaime Dietenhofer, Lulu DK & Carla Lane, Mary McDonald, David Phoenix, Ann Sutherland, Katerina Tana, Caroline & Steve Thompson, Mark Weaver, Steven Weinstock and Michelle Workman.
Santa Barbara husband and wife team, the Franzes have planned the collaboration of design and philanthropy in Montecito. The dynamic duo behind Big Red Properties, they have chosen some of California’s most visible interior designers to bring to life this spectacular property for their community. The “Hamptons” style house is nestled on 1.62 acres of prime gold coast land. Originally an avocado farm in the 1950’s, the estate is located on Featherhill Road and anchored by majestic California Coastal Oak trees, some over 250 years old.
Additional exposure is planned on season two of the BRAVO network's Million Dollar Decorators and an HGTV Special. Developer Joanie Franz has paired some of California’s most prominent designers and trade resources to create the perfect marriage of East Coast style and West Coast living.
The style of house, not typically found in California, plus the lush rolling lawns, mature trees and abundant colorful gardens all add to the ambiance and setting for this year's showcase house. The project’s builder, Phillip Pennestri of Pennco Properties: “It is rare to find a piece of flat land this size in our area. The house and gardens are designed and built in a perfect, very private setting with the backdrop of mountain views and ocean vistas. Everyone falls in love with the property’. The roughly 6,000 square foot, 6 bedroom, 6.5 bath shingle style estate, designed by architect Peter Becker, features a long private tree-lined drive, swimming pool, bocce ball court, detachable two car garage and an elegant two bedroom cabana.






















