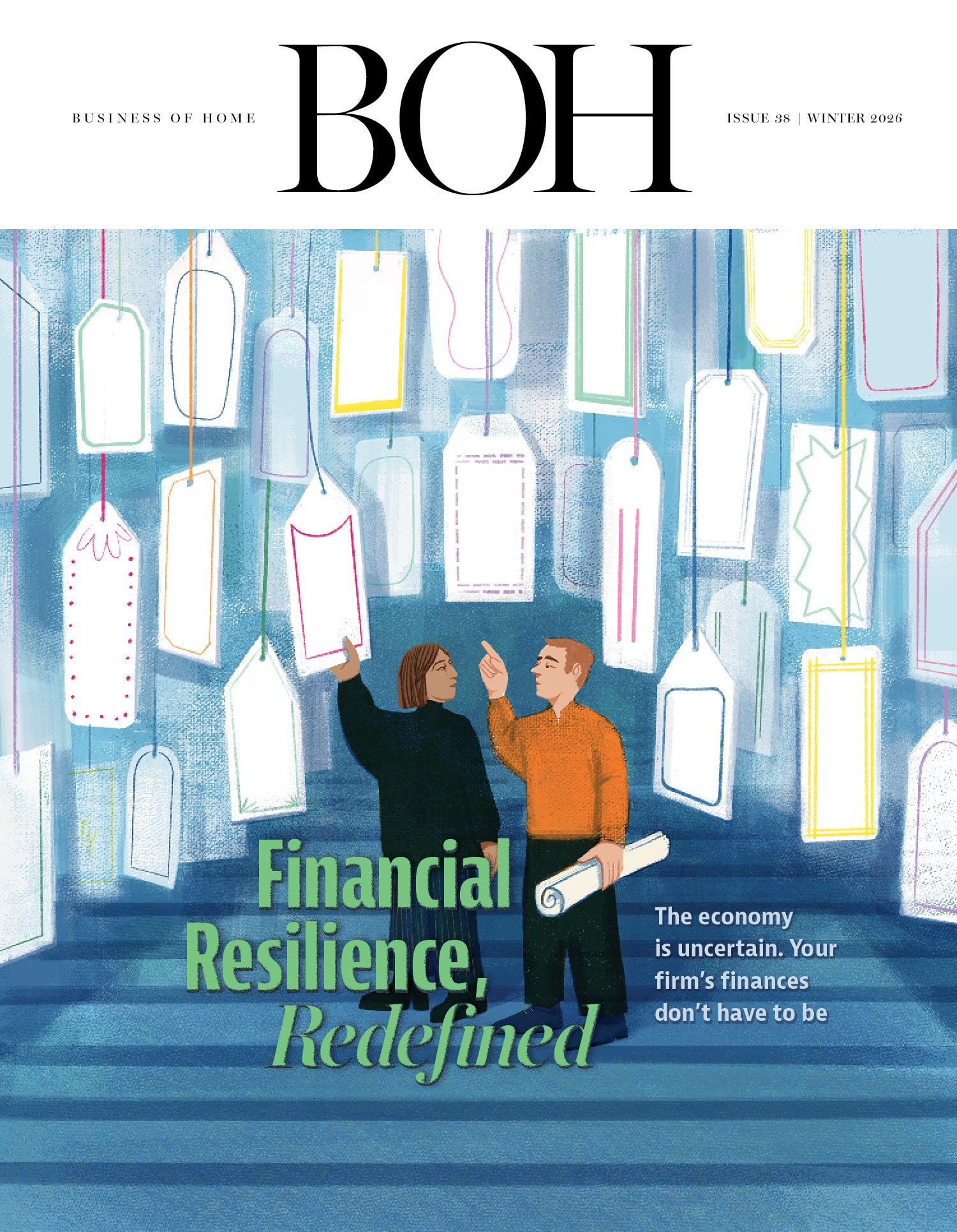The 50 States Project is a series of candid conversations with interior designers across the country about how they’ve built their businesses. This week, Middletown, Rhode Island–based designer Patti Watson of Taste Design Inc. tells us why a serious investment in office real estate pays off, how building a robust product library can help develop client trust, and why flexibility with clients and collaborators is an essential part of her success.
Design is a second career for you. What pushed you to found your firm?
I have a degree in management, and I worked in corporate marketing, PR and communications for many years at an international company. During that period of my life, I traveled extensively and worked with a lot of successful, high-net-worth people. That experience really shaped my aesthetic, but also the way I communicate with very successful people. I [came to] understand their priorities and how they wanted information presented to them.
When I started my family, I didn’t really want to go back to that corporate job, but I also knew I was going to be a working mom. I was ready for something more fulfilling, so I went back to school at the Rhode Island School of Design—we’re so lucky to have that here—and went through the interior design program there. When paired with my management and marketing experience, plus all of the traveling I had done, it just rolled up into a really nice opportunity to start my own firm. I had managed teams and pretty big budgets for complicated projects in my corporate role, which gave me the confidence to take this on. In the beginning, it was just a few of us, and we had a tiny 300-square-foot office.
You started with a team right away?
I always had at least one person with me—in the beginning, it was a freelancer, but I knew that I worked better being a part of a team. One of my first employees was an architect who didn’t have his stamp but was an amazing designer of millwork and cabinetry, which gave me a little bit of an edge because I had the ability to do more complicated projects. That was really effective in the beginning, and then we just started adding designers and drafters, and eventually project managers.
You have a sizable team today.
I know. We’re officially 20 people now, including six project managers who lead our client engagements. They’re responsible for that client relationship—the financials and the creative.
How does that work?
I kick off every project and am involved at least through the first phase, so the project manager and I are running in parallel during that formative stage with a client—especially if it’s a new client. After that, the project manager really steps forward, and I step back. I’m very clear with clients about that: “There’s going to be a moment when you’re going to say, ‘Yeah, Patti, Wendi’s got this. We love Wendi. You can step back.’” I plant that seed in the beginning so that they’re ready for that. Of course, I’m checking in all the time and seeing things before they go out, but they’re really charged with leading it after my initial foundation-setting.
Each project manager has a drafter—we have three drafters who work in CAD—and an interior designer to do selections, pricing and design. They get what we call a production coordinator to do the estimating, spec writing, procurement and inspections and to oversee installations. A lot of other firms refer to it as a “procurement coordinator,” but I think it’s the marketer in me that latched onto “production coordinator” instead.
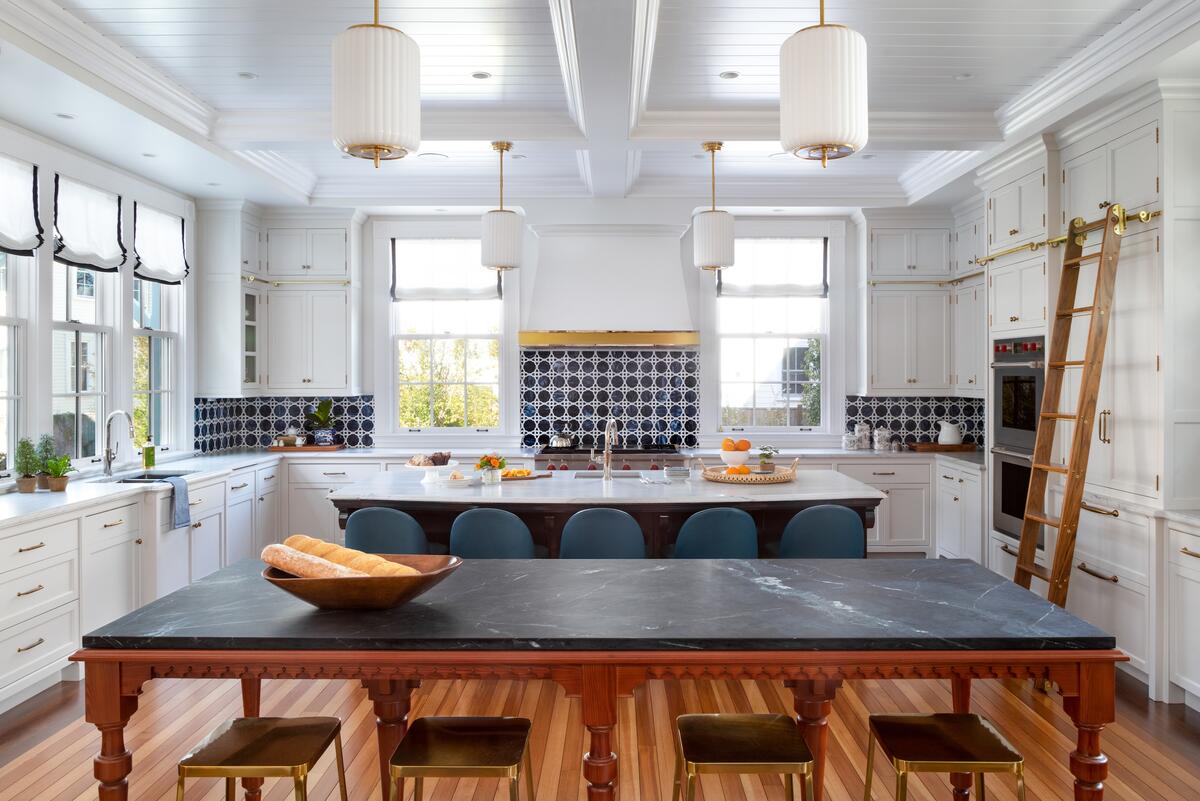
Did you set out to have a big team?
I always knew that I would have a team, but I didn’t imagine it would be this large. But the market demand is there, and we’ve been in this position in the past few years of receiving really great team member candidates and then having them join, which enables growth. It’s a really nice cycle that keeps happening: A little bit of growth means we get to bring in another team member; another team member means we get to take on more projects. So I didn’t set out to do it, but I’ve been very aware as I go of what this means—because what it means to manage a team of 20 as opposed to a team of 10 is a really big difference.
Is management a big part of your day-to-day?
It is. But I’ve also now given responsibility to four key people in the firm. One is Sandra, who is the director of administration and production and has been with me for 15 years. The whole production or procurement team reports to her, and she runs our finances. Julia has been here for 14 years and is our design director. She understands my aesthetic—and the aesthetic that has really grown beyond me and become the Taste aesthetic—and is able to carry that on.
Two of our project managers also have “resource director” added to their title and positions, and [that extra responsibility] has been a good growth opportunity for both of them. I can’t ever imagine bringing in an outsider to be our chief financial officer, or something like that, but I’m organically creating a management team as we grow.
I have 20 really smart, ambitious women—we’re all women right now—who are kind, fantastic people. That makes me smile just saying it. And I’m always paying attention and asking the questions: “What do you want to do next?” “Where do you want to grow?” “What do you think?” Or I’m saying, “I’m seeing this emerge as one of your really special talents or abilities. How do we bring more of that to your day-to-day work, so that you can continue to manage projects and see clients, but also pursue something that gives you a lot of personal fulfillment and growth opportunity?” That is what has enabled me to create this senior management core that now picks their head up, looks across the organization and tells me, “I’m seeing this, this and this. Maybe we should think about this.” They’re taking ownership and leadership.
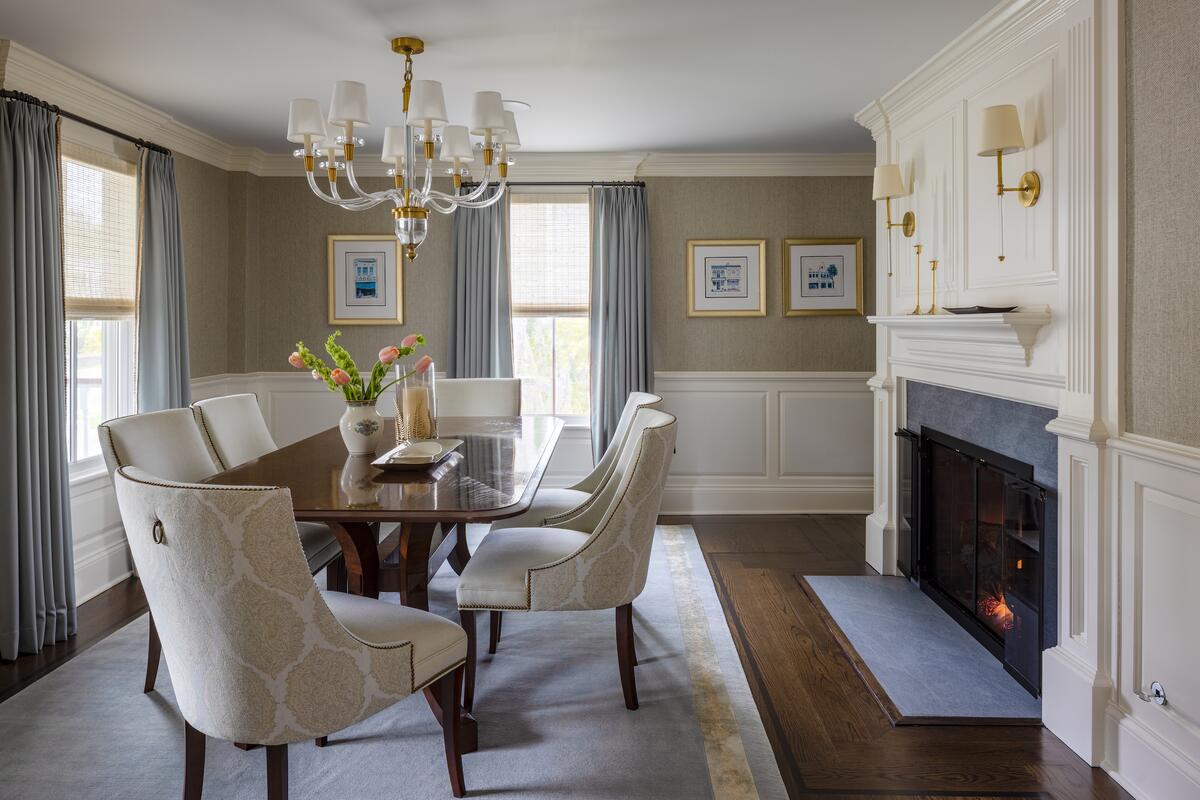
You mentioned that the demand for your firm’s work has accelerated enough to support growing the team. Can you talk a little bit about the pace of inquiries coming in?
We have been in this really nice position here since Covid, in that people wanted to live here on the coast. We’ve gotten an influx of calls from people in New York, Boston and Chicago who had summer homes here and needed to quickly expand them to take care of two or three generations. It was, “Everybody’s coming to the summer house, and that will be our bubble while we’re all working from home. How can you help us quickly adapt the house to meet that need?” We also had new clients moving to the area who were looking to feel safer and have more space, and if they didn’t have a home here, they found one quickly.
That demand has continued, and this area right around Newport just continues to grow. [For a lot of clients], the summer home we did before Covid turned into the primary family home, so now they’re buying the former carriage house on the adjacent lot to create a family compound, and that became the next project. Even now, there’s a sustained interest in these coastal luxury towns. We’re very lucky to have a nice luxury market here, and we’ve just found our place with that group of people.
Has the pace slowed down at all this year?
I think it’s probably gotten just a little bit quieter. But I’m also aware that it’s August—and if there’s ever a quiet month, it’s August. As soon as school starts again, the phone starts ringing again. If you asked me again in a month, I think I’d say, “Oh no, it really has not quieted at all.”
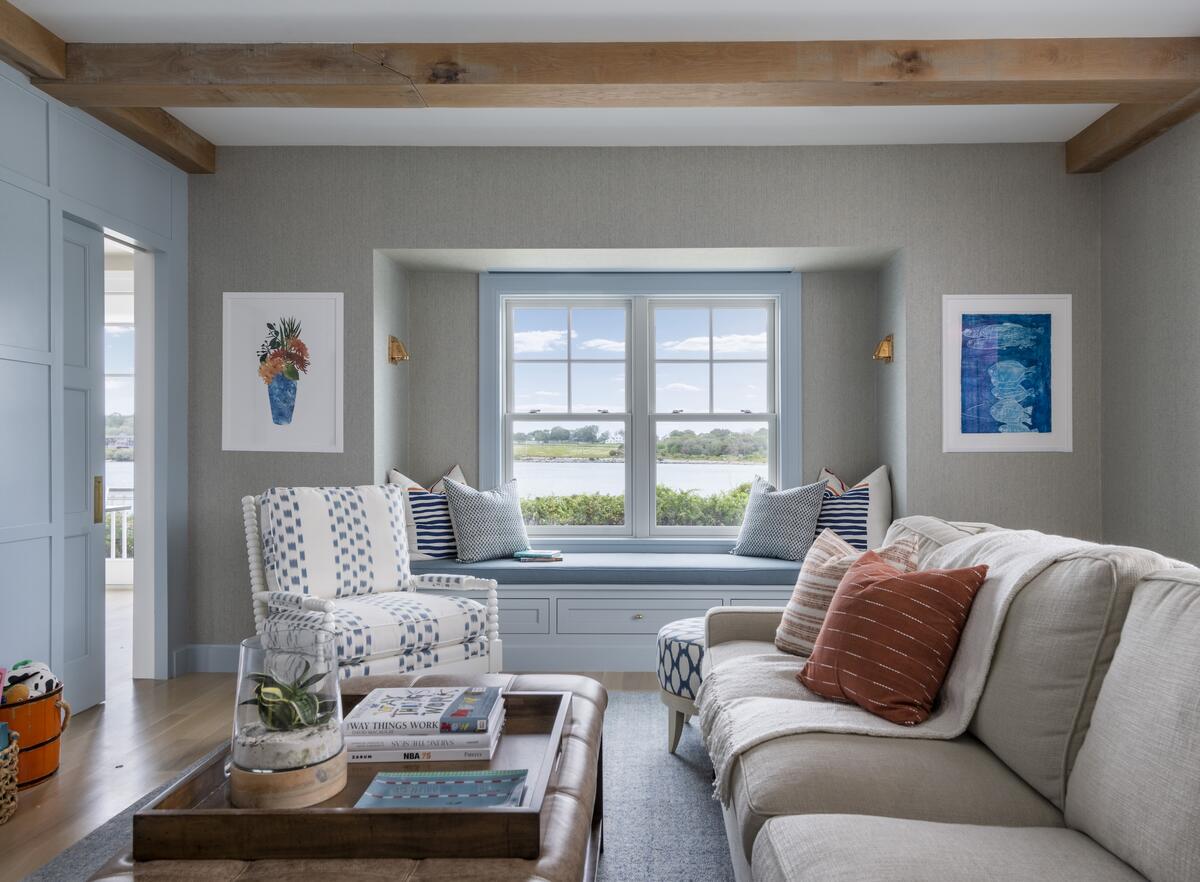
How has your previous career shaped the way you talk about your business?
As much as I try to standardize practices, it’s really hard to do. [As with corporate marketing], I think it’s important to acknowledge that every client is going to synthesize information differently, so we have a handful of different ways to present information to them in order to help them feel confident in their decisions. For example, we have a couple of different ways to report on our clients’ financials, and it’s really based on what they would like. Some want a lot of detail, some don’t. Some want monthly, some want quarterly. Some want a cost-to-complete at various points in the project. So we now have this robust collection of reporting tools for clients that speak to what their priorities are.
We do the same on the creative side. Yes, we have these really good practices, but I also [empower] the project managers to say, “This is the way we do it, but I really think this client needs it done a bit differently.” Maybe we’ll need to spend more time with them and show them a lot of mock-ups. Some clients need fewer meetings but really long work sessions; others don’t want to process that much information in one sitting. We really tailor it to the client.
We also do a lot of tailoring to our project partners. Is it an architect who wants us there arm in arm with them at every site meeting throughout the construction process? Some will say, “Patti, we’ve got this. We want you to do finishes and fixtures, but we’ve got the rest.” And that’s fine. We work with other architects who say, “I’m going to do the shell and I’m going to make it weathertight. You guys can take it from here.” And that’s fine by us too—we’ve got the chops to do that. So we’re always dovetailing with clients, but also with the architects and builders we’re working with.
How does that flexibility show up in the way that you bill for the work?
I usually do a flat fee for the first phase—especially if it’s a new client—so no one has to worry about being on the clock. It takes that pressure off, because we want them to give us a full download of how they’re going to live in this house. In subsequent phases, I do a range of fees that are based on our hourly fees. There’s a good old-fashioned spreadsheet behind it that lists my team members and how many hours I think they’re going to need to fulfill that scope, and that’s how we get to the range. But we’ve also got that ability to flex up or down if the clients want to—it’s quite often clients who raise their hand and say: “There are a lot of decisions here. I didn’t realize; let’s slow it down.”
Has there ever been friction in that billing model, or does it generally align with the way clients want to work with you?
It works as long as we are never surprising clients. That’s the golden rule. We tend to—I don’t want to say overproduce, but we really want to please, you know? So we will do a few options, and if we’re not managing our time well, and managing our designers well, that means we could do too much work. We’ve got to manage ourselves and manage our investment on the project. And if we get to a point where we say, “Gee, we’ve had so many more work sessions than we planned on,” we try to have an open conversation about it. Scope often grows for one reason or another, so we’re communicating that in real time.
Is that the project manager’s role, among other things?
That’s exactly right. They have a resource team, an interior designer, a drafter and a production person, so they’re managing the time that they have allocated to that project. They’re even watching my contributions and involvement. There’s a bucket for my time, so I’m getting managed too.
Last billing question: How do you price products?
We offer clients a percentage off retail. It’s only every once in a blue moon that I have a client say, “I’d rather be cost-plus.” And if that happens, we will do that. Quite often, they are already paying cost-plus throughout their construction of their project, and they’re used to that arrangement by the time they get to the product that we’re providing.
Does it come out about the same?
Sometimes. It kind of depends on the project. We have wonderful longstanding vendor relationships that are more advantageous to us, and if we’re not tapping into those on a particular project, then that’s a different profit picture for us. That’s definitely something the project manager and I are working on together if we’re [pricing] outside of our norm.
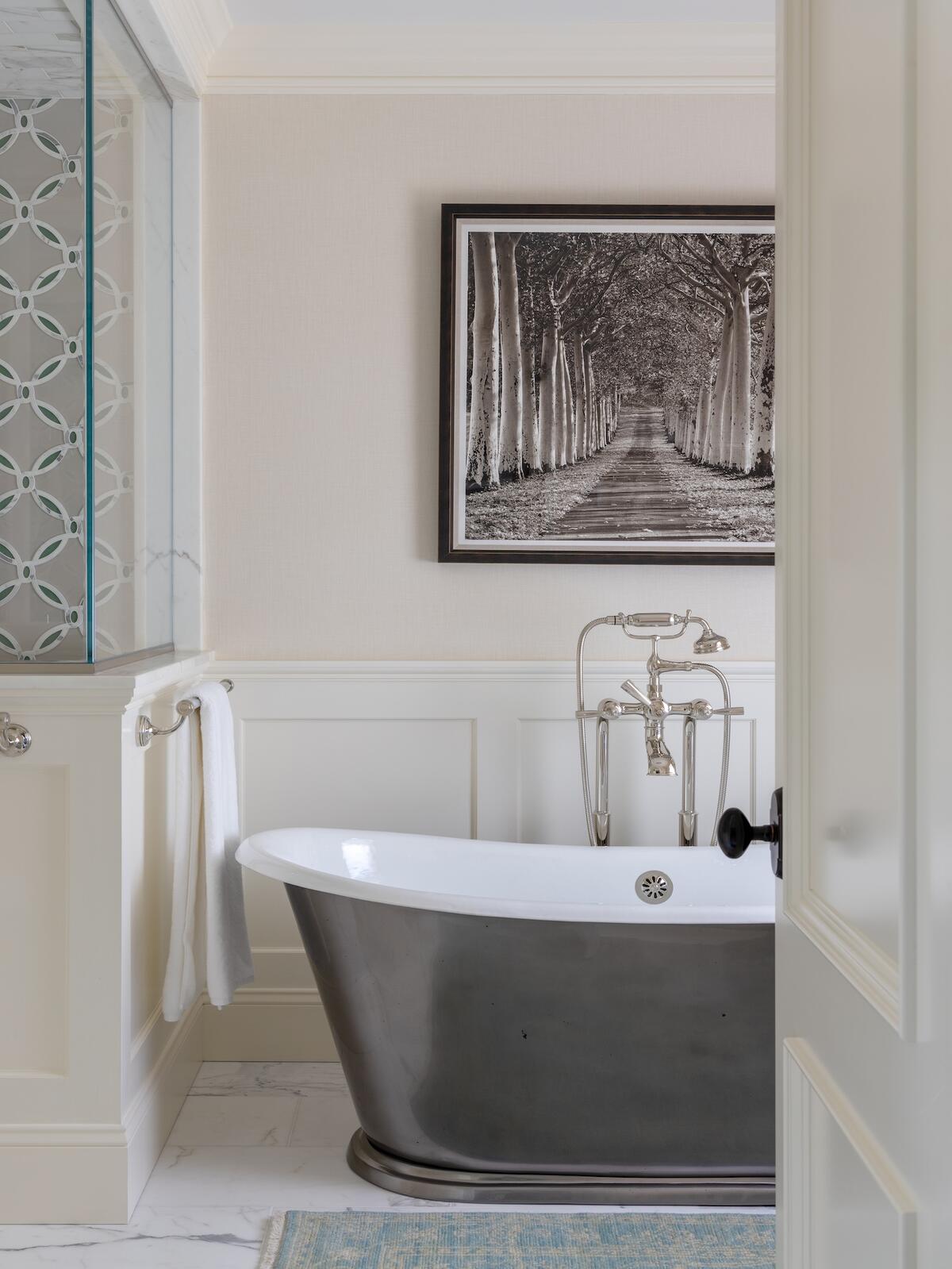
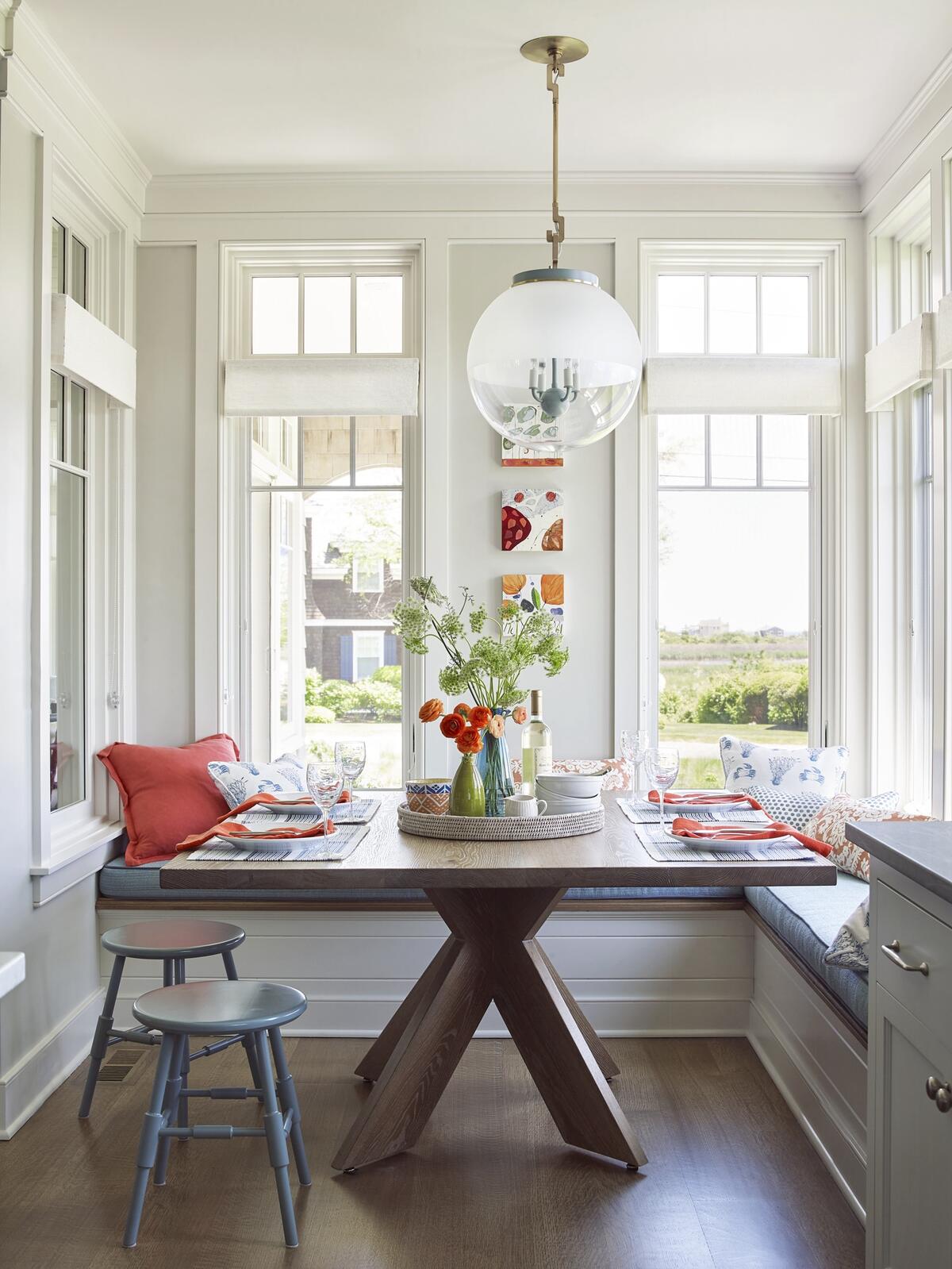
Newport is one of those magical places where you can close your eyes and immediately conjure a sense of place. How does that strong aesthetic sensibility shape the kinds of opportunities that are coming to your firm?
Newport has such a distinctive aesthetic vernacular, and that has become part of our brand. But we’re also finding, interestingly, that it really translates elsewhere too. We now have clients bringing us to Connecticut and New York and Pennsylvania and Palm Beach. When that first started to happen, I was pleasantly surprised to see how the aesthetic that we have grown here can translate in other areas. I think it’s been to our advantage to grow up with an understanding of the history and interior architecture here. Now that it’s kind of in our blood, it naturally comes out in our work.
What does that mean in practice?
I would never call us preservationists, and we’re not [beholden] to history, but there’s something so dignified in incorporating that history into a home and imbuing it with that meaning. Even when we’re starting from the ground up, we bring that sense of history to the table. We’re creating history there.
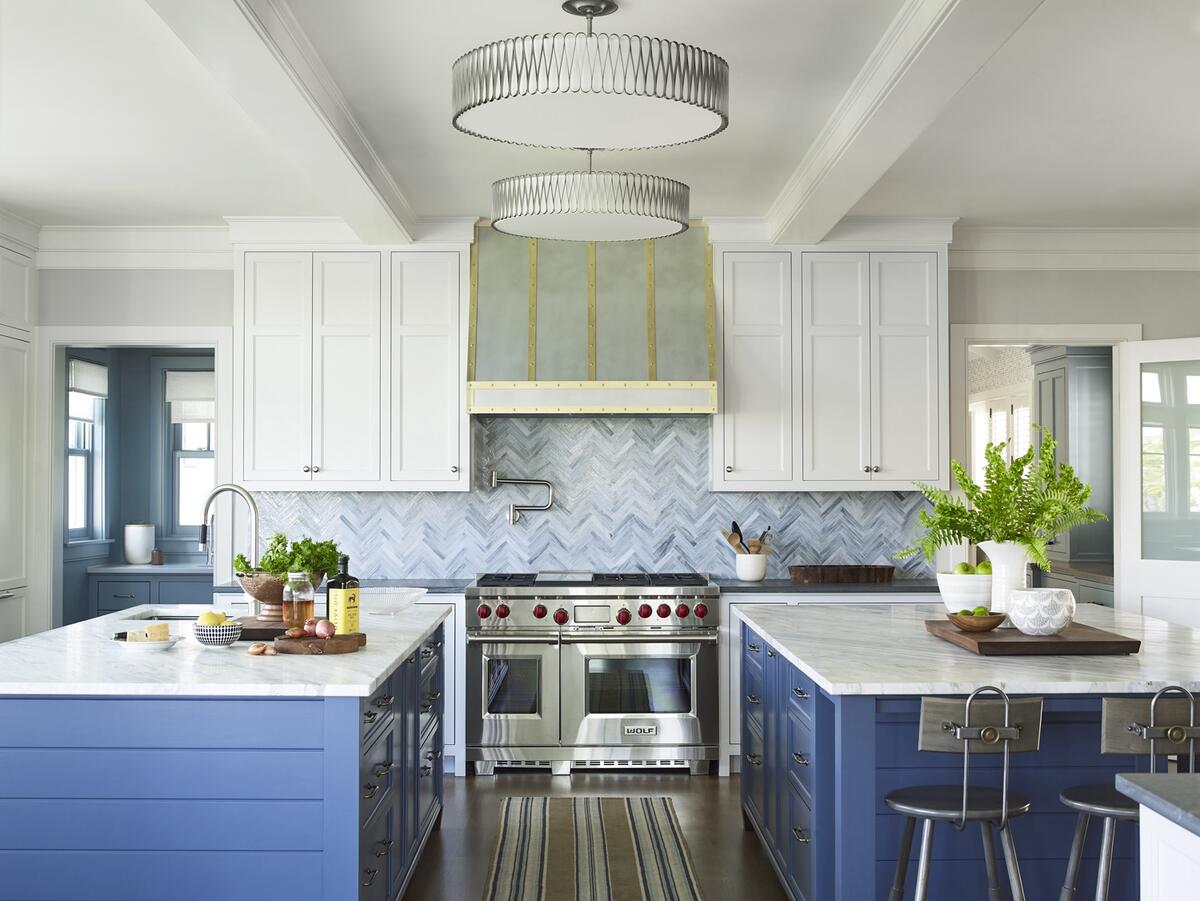
From the pictures I saw, it looks like your office is right on the water. How has that setting impacted the firm?
There’s the mainland; and then there’s Conanicut Island, where Jamestown is; and then there’s Aquidneck Island, where Newport and Middletown are located. I started the business where I live in Jamestown, which is the next island over, and we had three offices there as I grew the team. But every time we’d outgrow a space and move, I’d have to renovate, because we needed it to be a shining example of our work. I kept investing in other people’s buildings, and I finally decided it was time to get my own.
This property came on the market in 2021. I actually showed it to a couple of trusted team members and they said, “Are you sure?” It was a very ugly building. But I put in all new windows, painted it, and added the portico out front to give us a covered entry with a historic, residential [feel]. It’s right on the water, so I have a clear view to the Cliff Walk, which is the path along the water by all of the Newport mansions. It’s so pretty, we have beautiful light here, and it’s a very uplifting environment for our team. I feel very fortunate and grateful. We’re actually about to take over the lower level of this building as well—I had a tenant there who got their own place, which is great because we need the space.
How are you using all that space?
We gutted the first floor and turned half into what we call the “House of Taste,” which is where we host clients. We tend to be at our best when we see clients for long work sessions where we’re going through materials and making decisions together, so I wanted to build an environment that made them at ease. It is also a little bit of a showroom because it creates three different vignettes: a living room, a kitchen, and an extension of the kitchen with a big island that flows out to the deck. Those spaces give us so many opportunities to point to three-dimensional features that clients are making decisions on for their house—whether or not you want a wainscot, or a dishwasher drawer; square recessed cans, recessed cans with no trim, or round recessed cans; and so on. We really packed these spaces with all of those common decision points we’re talking to clients about so that they can really understand, and it has really aided those work sessions.
The other half of the first floor is our library, and the second floor is all of our workstations and offices. Where the tenant was in the lower level—it’s kind of like a good old-fashioned raised ranch with a walkout basement—will be used to give the design team even more space to do layouts of materials and to house the library. They’re thrilled, because, like any design firm, we have an overflowing library.
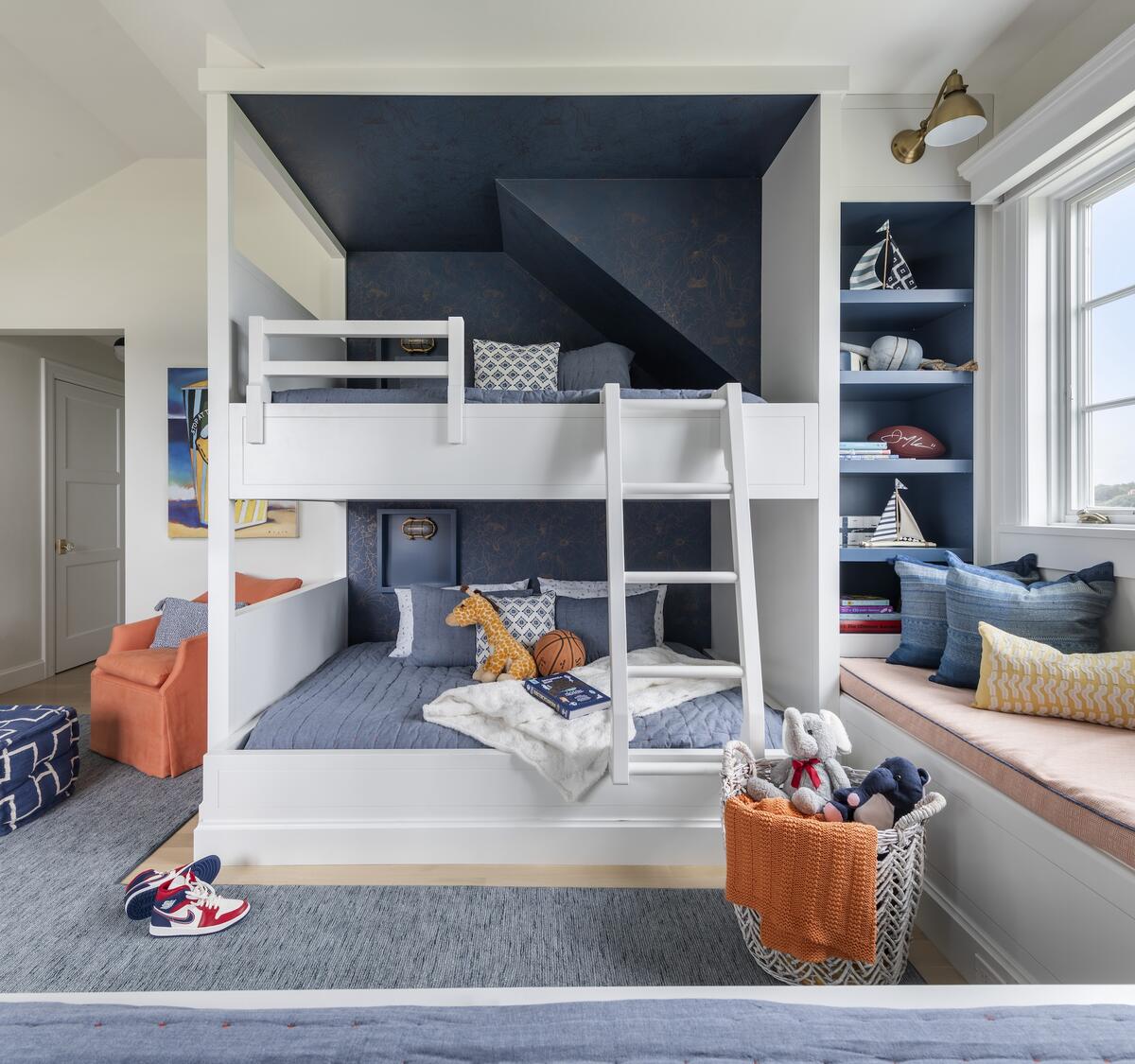
When you’re looking at the cost per square foot of having this building, does it ever give you pause to dedicate that much space to a resource library?
That’s such a great question. I think about it a lot, and it is a big commitment. But part of that is because where we’re located, right? We will certainly go to the Boston Design Center, or to New York, but that’s pretty time consuming for us—it’s not like we can just pop over for a couple of hours. It’s a whole day. At least. Having our own library gives us the ability to be really agile and move quickly, especially with reselections.
Are clients allowed into the library?
Some clients walk into the library and feel overwhelmed. But others say, “Oh, this is like a candy store. Can I?” Yes, we have a way to work with you in this library. And it’s actually better than taking a client to the design center, because that just opens up—
It’s curated. It’s a library of stuff you already like.
Exactly. It’s a beautiful way to get their ideas out, and for their wishes to be communicated. And many of them get that out of their system pretty quickly. Even if they feel like they need to be a little more involved in selections in the beginning, they [start to build trust] and don’t need it as much anymore.
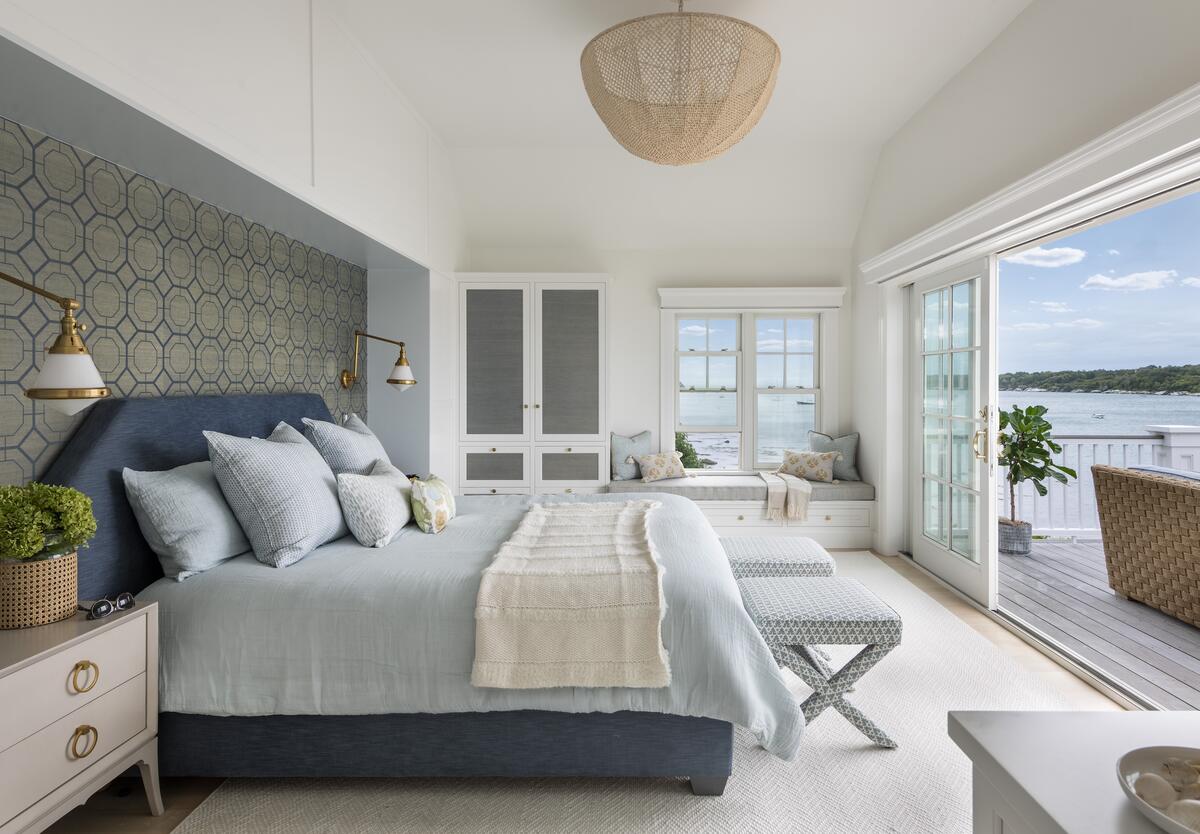
What do you know now that you wish you would have known when you launched your business?
That growth can be really fun. At the beginning, those big steps feel like a leap of faith every time. But every single one of those steps is such a great learning opportunity that contributes more and more to the fulfillment that you get out of it. The more you do, the more you learn, the easier it gets, and the more fun it is.
What does success mean for you today?
There are a few markers I look for. When those clients move in and the house fits them like a glove—it’s this perfect little nest that’s going to nurture them—that’s a huge moment of success for me. Or when we receive calls from clients saying, “We’re just so happy in this house. We couldn’t be more thankful that we had you to get us through it.” And then the second one for me is this team—seeing and discovering each team member’s special talents and then designing a role that helps them put more of that into their day. That way, they can be challenged and fulfilled.
To learn more about Patti Watson, visit her website or find her on Instagram.



