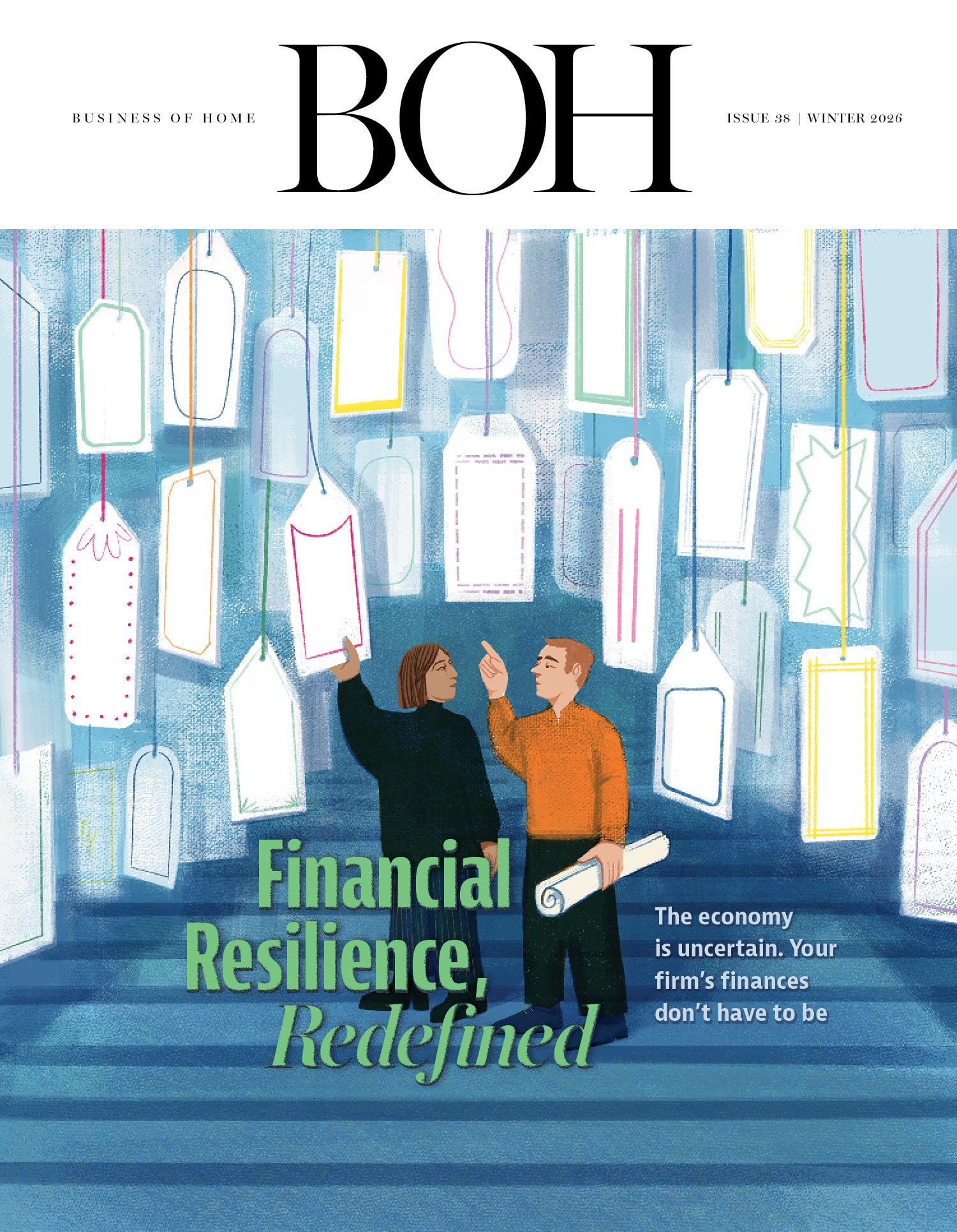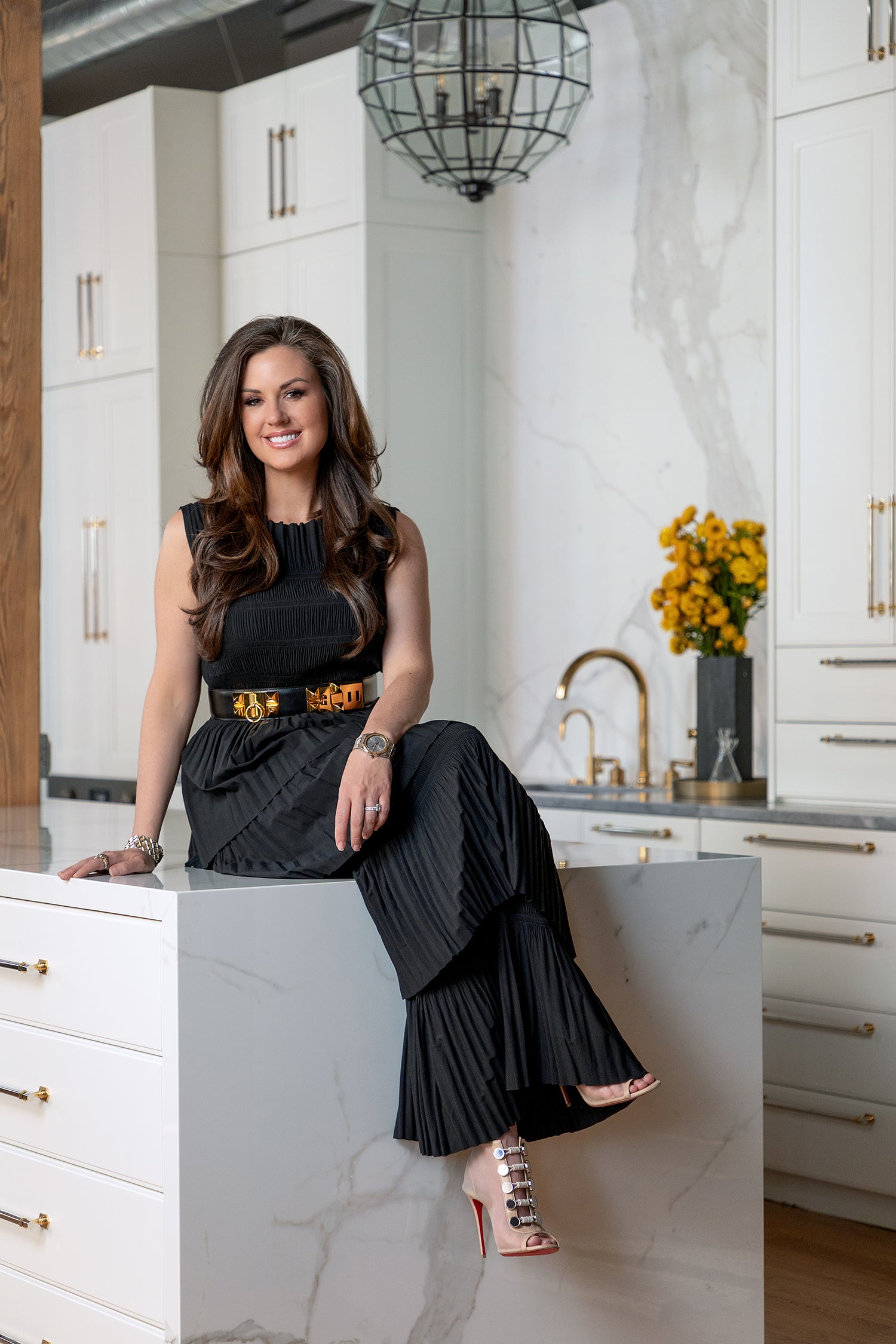The 50 States Project is a yearlong series of candid conversations with interior designers across the country about how they’ve built their businesses. This week, Chicago-based designer Brynn Olson tells us how a focus on client experience shaped her process, why she has a lengthy pre-design phase, and how she structures her budgets to educate her clients about what design costs.
When did you know that you wanted to be a designer?
I always jokingly say that I stumbled and fell into design. Growing up in Birmingham, Alabama, I was surrounded by amazing homes, and it was very common for people to be decorators. But I started as an artist. I grew up doing art, and in high school I started doing art for money. One of those things was working with a decorator—painting some furniture, doing faux finishing, some large-scale murals for restaurants and kids’ rooms. Anything for a buck, I guess. And working with decorators, they’d say, “Just don’t ever get into the business. It’s a thankless job.”
So you didn’t rush to study interior design in school, then.
I went to Vanderbilt, where I double-majored in art history and sociology. I just fell in love with sociology—it’s the study of groups of people and how they influence one another, and I thought it was just fascinating. Fast-forward to today, that’s exactly what interior designers do. We directly influence groups of people based on how we shape a space.
Did you make that connection right away?
No. I knew I wanted to move to a big city after school, and I picked Chicago. I had a research job when I first got here, but I was spending all of my weekends and free time dumpster diving and going to Craigslist yard sales, trying to make this big, dark brownstone in Lincoln Park feel like home. One of my roommate’s friends was like, “Have you thought about going into interior design?” And I was like, “Nah. No, not really.” And he said, “You should really look into it. There are some great designers here—check out Nate Berkus.” I started to look into it, and it was a revelation for me.
What’d you discover?
As I did my research, I started to think, “OK, I think I really do want to do this.” I started researching schools, and I ended up going back to school at night. I already had a background in art—I knew drawing and sketching, but it was learning about another type of canvas, where the home is your canvas and the textiles and furnishings are your tools. And I applied at only one place, and that was an internship for Nate Berkus. I convinced them to not have two part-time interns because I wanted to be their full-time intern. I didn’t get paid for the internship, so I got a bartending job—I was doing that, going to night school, working full-time during the day, and it was awesome. And they ended up hiring me and I was there for almost five years.
You were there until 2012, right? That’s when you went out on your own?
I did. That’s when I got the entrepreneurial itch and said, “I’ve got to try to see if I can do this on my own.” Which is really strange for me, because I’m such a loyal person—I actually kind of thought I would be a lifer at Nate Berkus, but I started dating a guy who’s an entrepreneur so he kind of bit me with the bug. And it’ll be nine years ago this month that I started my LLC.
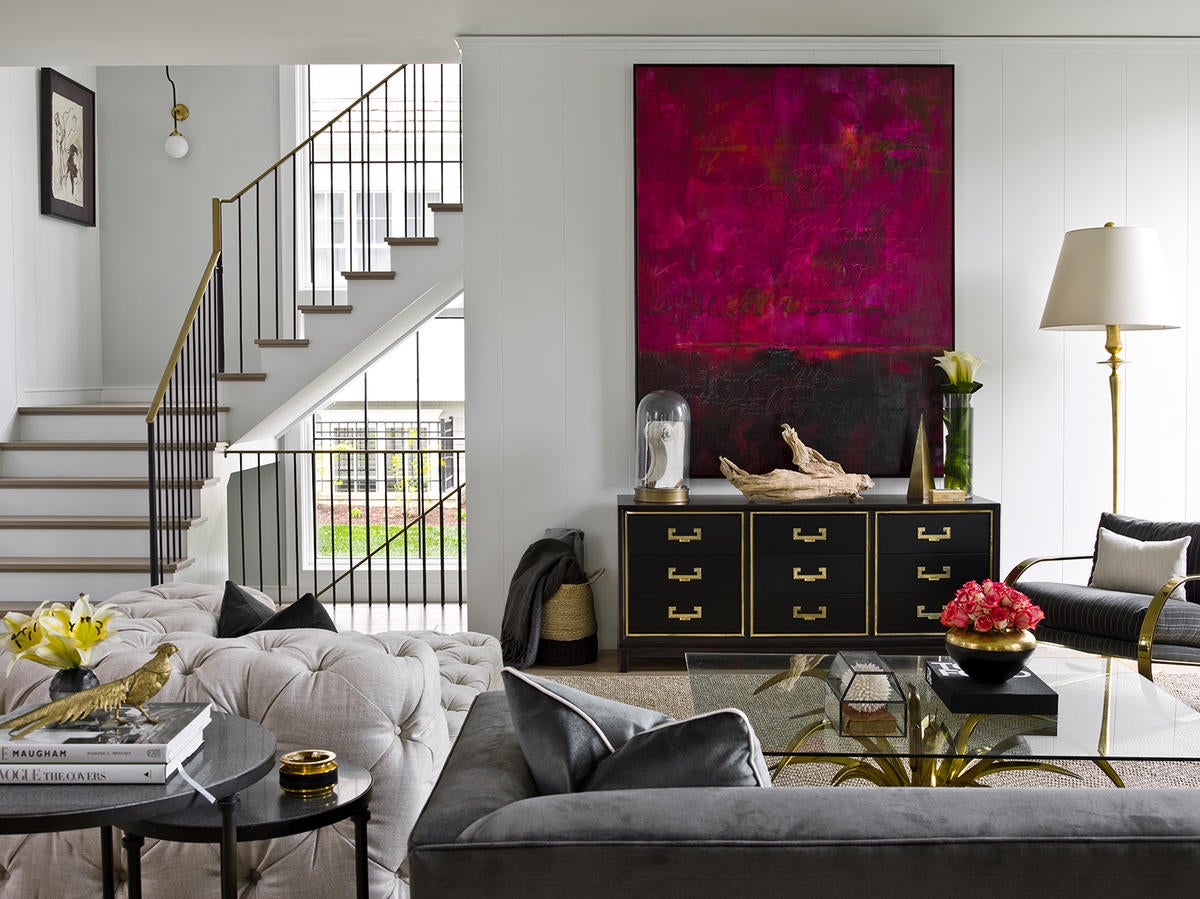
What were those five years at Nate Berkus like? He was already everywhere back then—I can’t imagine having a front-row seat to building that business.
The office was structured where both his private interior design firm as well as Nate Berkus Entertainment were in the same open-concept office together, so I could see at any point when the entertainment group was working on his fabric lines, or back in the day, he had an HSN collection, and they had just gotten the first Target line. They’d come over and see what we were working on for the private clientele, too, so it was just a really open, collaborative environment. It was so fun. For the name and brand that he built, it was not this huge operation—when I was there, it was six to eight people on the design side and then two that became three on the entertainment side.
How did the organization of the firm inspire your own?
I learned how to service the highest of the high-end clientele, which really molded how I approach customer service and our turnkey process. It also shaped my knowledge of vintage and antiques—that’s really all we did. If we didn’t do vintage or antiques, we’d do custom furnishings. So that type of education was such a really great foundation, and it was such a wonderful experience.
The thing that was most important for me in my own firm was to nail the turnkey approach: We are presenting a room all at once, not just showing things here and there, and we do it for a certain amount of rooms at a time in a very logical and sequential order. We’re not only designing, but also doing the project managing and overseeing the full installation on our own. It only happens one way and it’s not piecemeal; everything goes to a receiving warehouse, and then it goes in all at the same time, and we request that the client is not there for that. That is the undeniable biggest piece of learning—I didn’t even realize until later that some people don’t do it that way.
I think the other big thing I learned there is that the experience of working on your home with your design team is just as important as the final product. Making sure that the customer feels supported—that they feel heard and excited about the whole process.
How do you decide what the client should know about—and what they never need to hear about?
I decided that I wanted the client to be a bit more involved upfront. When I started my firm, I decided that I wanted to get them involved with a lot of things in the beginning, which is a phase we call pre-design.
What does that look like?
We have a couple more meetings, maybe, than other design firms do. We have a meeting about visualization. I want the client to look at pictures of inspiration—not only images they brought to the table, but also images we’ve brought, and they give feedback on what they love and hate. At that meeting, I also talk about function. I want to know all their behaviors, how they work as a family or what their lifestyle is like. I also want to know, if not what their lifestyle is currently, what their dream lifestyle would be and how we can create that for them within their home. After that meeting, I’ll start to see patterns of what they are attracted to, what makes them joyful from a design perspective, and how they live. That’s when we start on space planning. We’ll have the elevations done so they can truly see it, and they become even more attached to the project at that point because they know we’ve listened about how they need to function, and they understand the foundation of where we start before we even design.
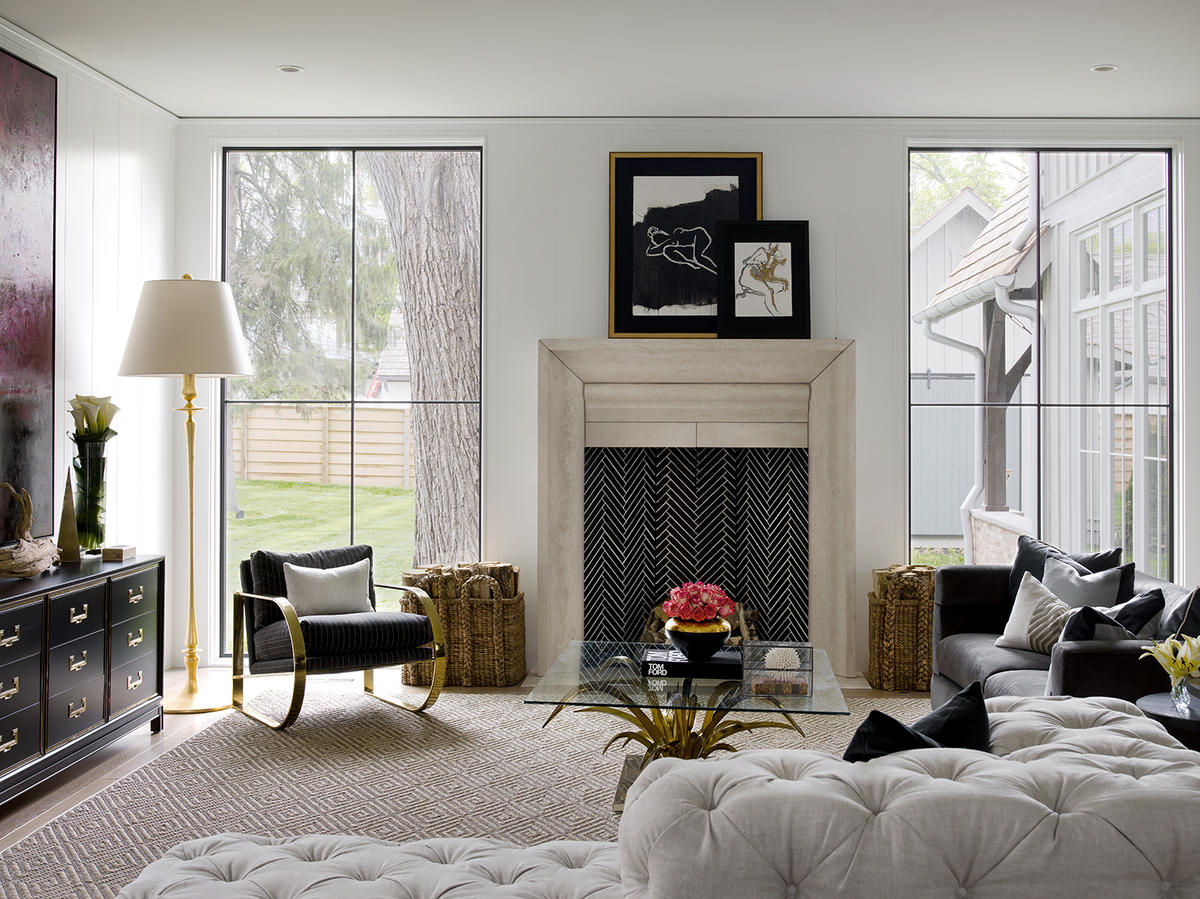
Do you talk budget early on as well?
Once we’ve done the space planning, I can easily put together a budget because now I know exactly the furniture going into each room. We don’t usually meet at that point, but we’ll send an Excel spreadsheet and have a phone call. Sometimes it’s pretty straightforward and we’ll just get an email back saying, “This is confirmed.” But we think it’s really important to educate people based on what their financial priorities are. We get to the meat and bones of, OK, not all clients are going to want to spend $10,000 on a rug, for instance—but some do.
How does that early involvement translate into the phase where you’re actively making selections?
It does add a little bit more time to a project—but I think it’s more personal. When I get to the design presentation, we show them three options, and I’ve never had anyone say, “This doesn’t work for us.” Never. Because we’ve done the legwork.
What else can you do to build in enthusiasm for the project even as it stretches long and gets hard for the client?
We found that once we were past the design phase and they’d selected their options—they’ve paid for things, we’ve placed orders and are in the tracking stage—they don’t really know what’s going on from our end. We actually put it into our turnkey process that they get a spreadsheet from us every Monday. It shows all of their orders, it’s got a pretty picture of exactly what they purchased in each room and a little description just to remind them what it is, and then it gives them an estimated ETA.
We have clients that never open that email and we have clients that do. I think trust is really important, and for us to go away for long periods of time where they don’t know what’s going on—it’s just always nice to have communication built into the process. Even though it’s not the fun stuff, I think that it still maintains a level of excitement to see the ETAs starting to get closer and closer.
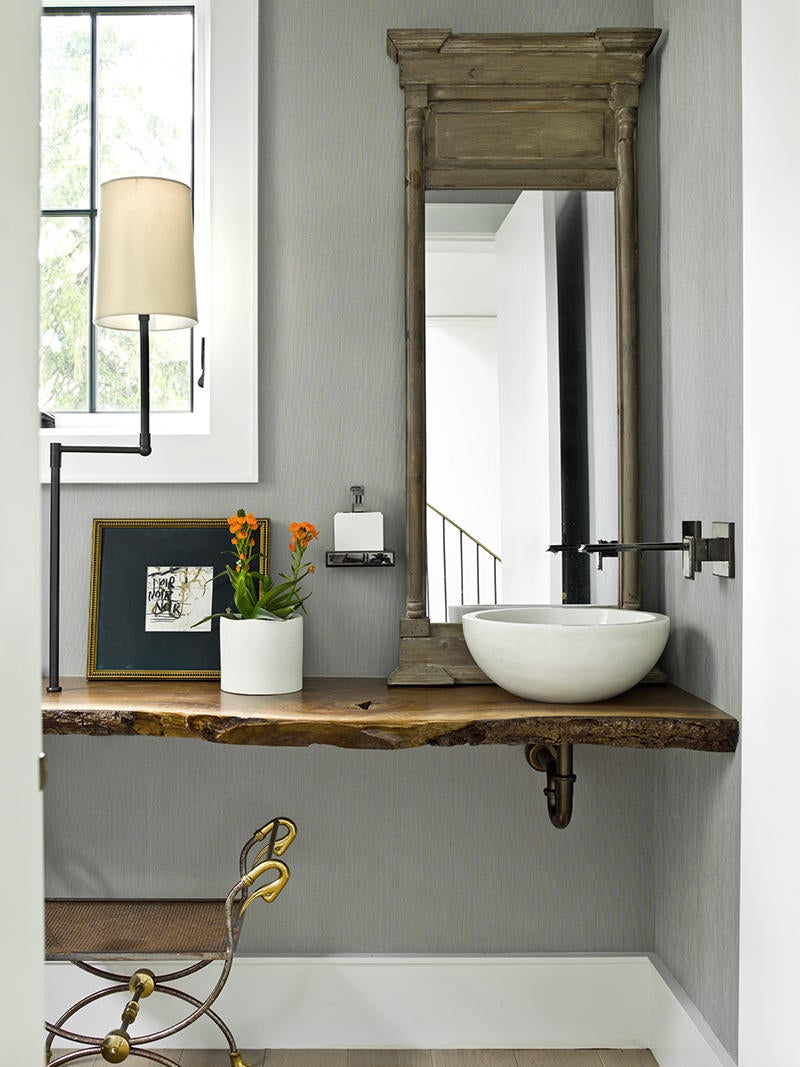
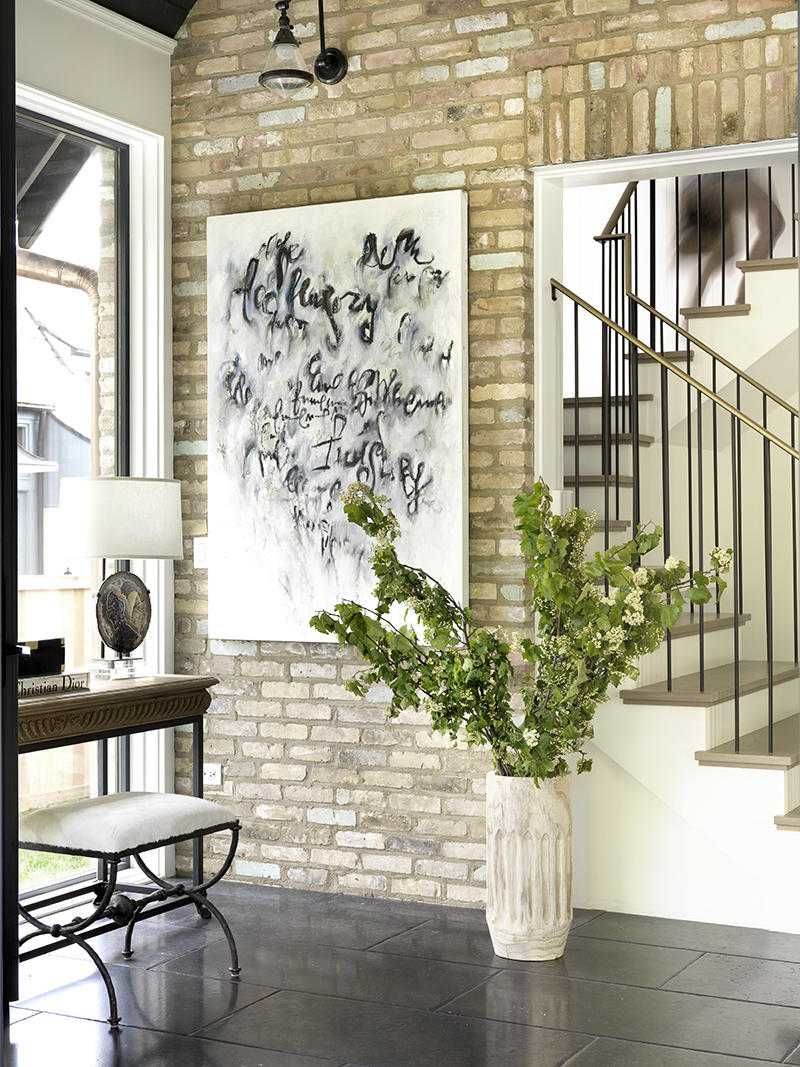
What does your team look like today and how did you grow it?
It was me at my kitchen counter when I started. It was just me for a year, and then the second year is when I brought on one designer, and the third year is when I quickly brought on a second designer. I’ve been in business for nine years, and I feel like every year I added someone new. I think the scariest first step for me was hiring the first person—I knew that if this wasn’t going to work out for me, I’m scrappy and I’ll work at Starbucks if I have to. I’ll do whatever. But once I made that hire, I’m kind of taking care of someone. I care deeply about people in general, so it was a big deal to have employees.
It was just me and two designers for a while, and then it got to the point where they needed some help, so then I hired one design assistant to help both of them. When it was getting too overwhelming for one design assistant, I knew I was going to have a design assistant assigned to each designer. Then, from an administration standpoint, I started having people help me answering phones, which grew into an office manager role; now, that has actually split into an operations role and an office administrative role. And then I have a business operations person, and we just created a new role—an architectural interior designer. We brought someone on who has experience working in an architecture firm, and he’s a trained interior designer but his bread and butter really is all of the technical stuff. He does all of our drawings.
Are you still involved with every project?
Each project has me as a creative director, one of the interior designers and the architecture interior designer as leadership, and a design assistant under them doing pricing and spec sheets, then tracking and ordering.
As you grew, what did you want to make sure you held on to and how did you decide what to delegate?
I’m in every single pre-design meeting with every single client we have, and that gives you a really great foundation to understand them, give the creative direction and let the team go. And along the way, we have multiple check-ins before presentations. I come to edit and tweak, I give new directions or change things—I meet with my designers four to five times before any presentation to constantly tweak and edit, but I don’t sit and double-check all the spec sheets. I expect that the team has done that and my designers have reviewed that.
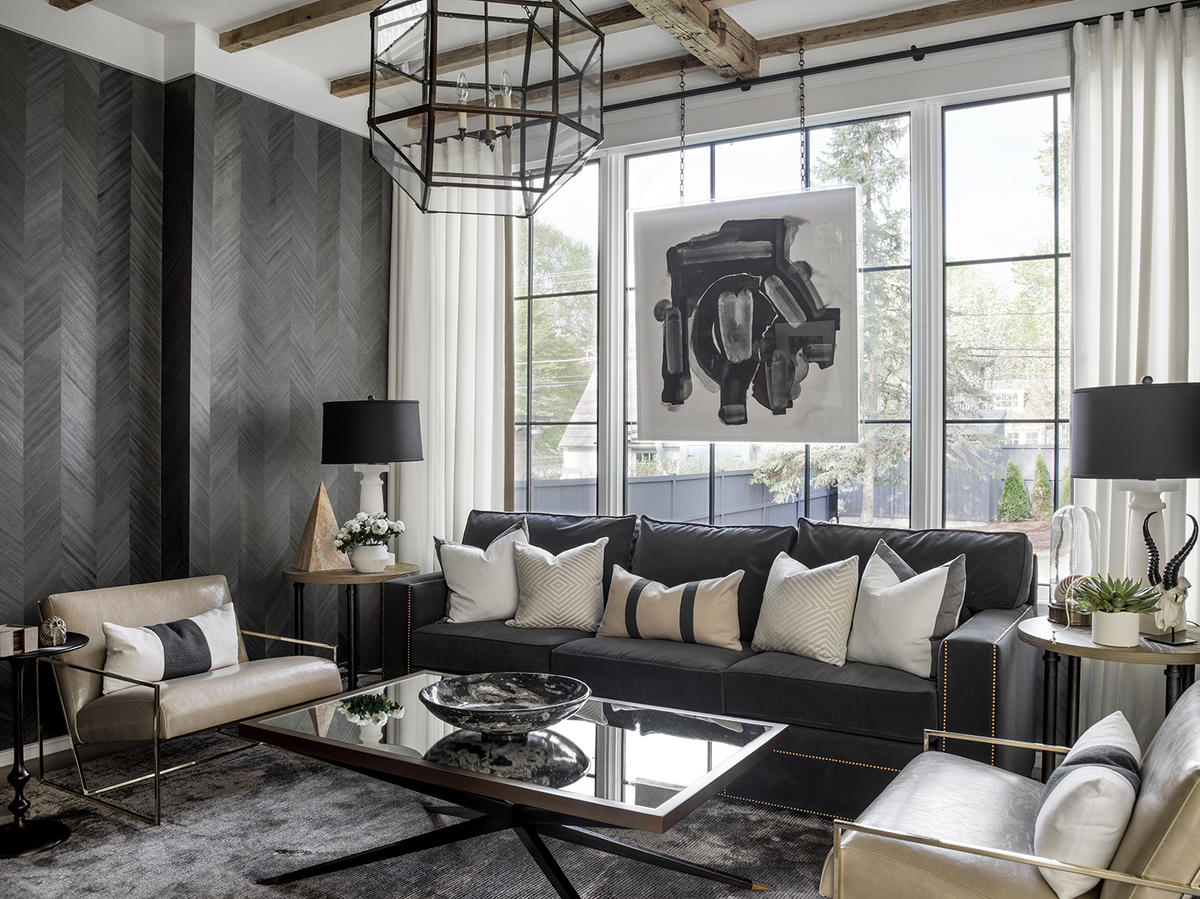
What’s driving the growth that you’ve experienced so far, and where do you see opportunities to grow?
When I first started my business, I went without a website for two years and it was all because of word of mouth. That’s when it really hit me how powerful customer service and word of mouth are, because when a client has a beautiful experience, they’re really going to remember it for a lifetime. So anyone in their path, whether it’s personal or work or anything—
If anyone so much as whispers about needing an interior designer ...
Yeah! They’re emphatic about such an amazing experience, so they’re going to want to shout you from the rooftops. We are so dedicated to our clients. I always tell them, “This is going to sound corny, but whenever we start a project, we’re all so fully invested that we feel like it is our own house.”
How many projects are you working on right now?
We’re always in different stages, but I would say each team has about six to eight projects at a time—so 12 to 16 total. We space them out accordingly, so we know if we’re in the project management stage with a couple of them, we’re ready to take on someone new.
How do you decide what to say yes to?
We know at this point that our minimum for any project is about four rooms, where we’re doing full everything to the room. If they want to refresh—they want to keep a table or a sofa in there—that’s totally fine. When I say “soup to nuts,” I mean that it’s truly addressing the design of four rooms; we’re not just coming in and doing accessories.
Part of the reason that’s our minimum is because we spend so much time in pre-design—it really is a cost-benefit for our clients the more rooms they do. We’re doing pre-design for every single one of those rooms and we’re space planning for everything at once, so it’s better for them.
Is there a budget minimum, as well?
I’ve found over the past couple of years that, on average, our clients are spending $40,000 to $60,000 per room, all-in. I’m talking furniture, rugs, window treatments, installation, the labor for installation, artwork, lighting, accessories, sales tax, freight—everything that goes into it. Now, clearly there are rooms that people want to value-engineer, and we’re really good at that, too; those can be in the $20,000 to $40,000 range.
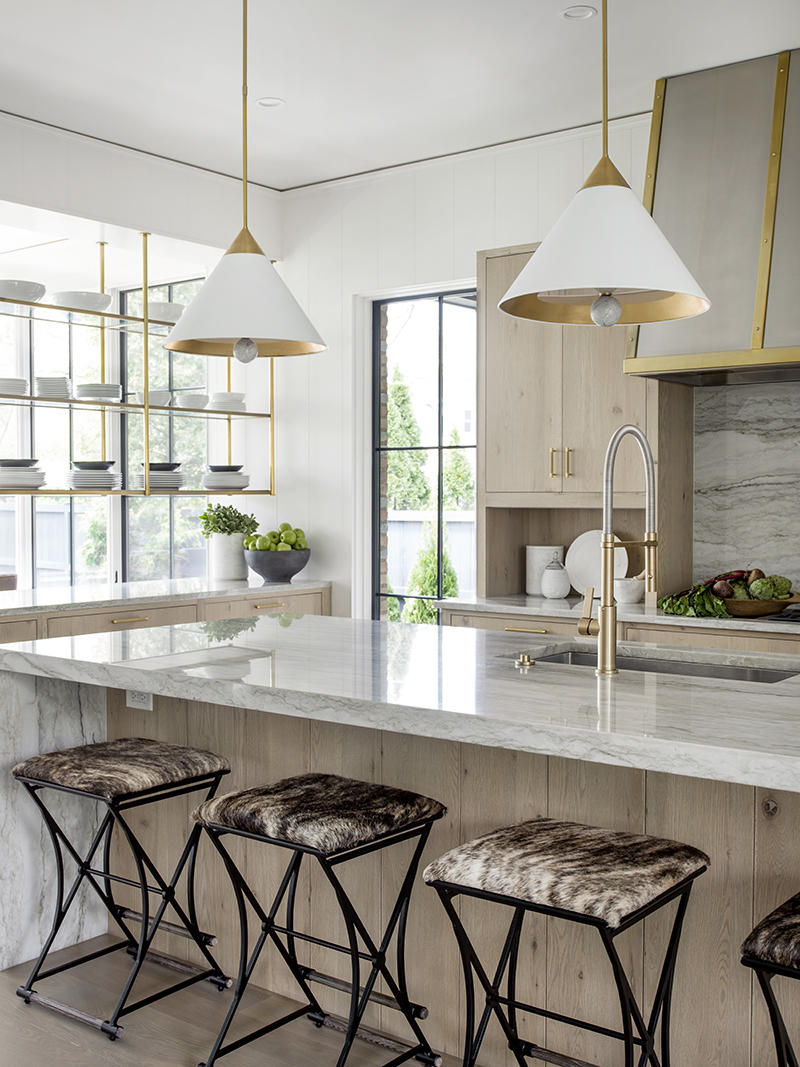
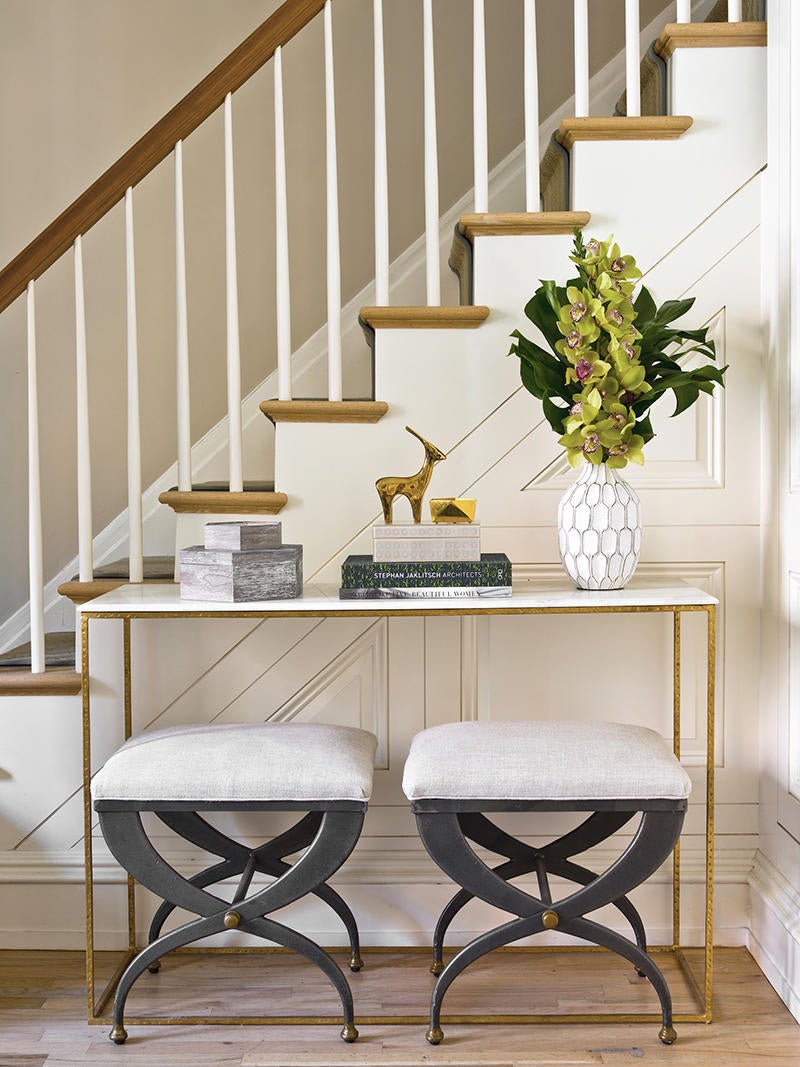
How do you approach budget and talking about money with clients in general?
Before someone signs, I always ask what their budgets are upfront and then I give them that rule of thumb—that, “Hey, just so you know, this is what I see as an average.” We’re in Excel spreadsheets all day for every single one of our projects, so we can tell them what to expect. We’ve done rooms that cost up to $120,000. I would say our clients that really want to spend on one space in particular, whether it’s the family room or the main bedroom—wallpaper, custom millwork, you name it—those rooms average out to about $70,000.
Are they surprised that good design is expensive?
I say, “Listen, if you want to go into a retail store and not even use an interior designer, you’re going to see yourself—all-in with freight and sales tax—easily spending an average of $20,000 to $40,000.” I try to give them that as a baseline so they understand what goes into it even if they weren’t to hire me. That’s just how much it costs.
That’s before a client signs. Then, in our pre-design process, the third thing after visualization and space planning is always budget. Even for someone who says they don’t have a budget—everyone has a budget. You find that out that when you actually do the budget exercise. We’ll even break down costs for the week of installation—the materials that we need, like light bulbs and paper towels or the tips for our movers. We literally put everything in there so they can really understand.
No surprises, all-in.
Exactly. It’s really Type A.
That has to be refreshing for a client to have that sense of, “OK, this is exactly what I’m going to be spending.”
Exactly—and they need to know, because the additional expenses can affect someone’s bottom line for the furnishings. They might need to take off a room to do the other rooms right, and then do the guest bedroom with us in another phase. People say, “I want to stretch my budget”—we’ve heard that a couple times, and they wouldn’t have known that if we hadn’t put, with total transparency, everything that goes in there.
We also have a line item in our budgets that’s a 5 percent contingency, and that’s just to give the client a little breathing room if, as they explore their taste, they find that they really do want to spend a little bit more. Or they decide to wallpaper way more rooms than paint. Our budget is there for education and so they can understand how much things cost, and that contingency is there to capture the what-ifs.
I think there’s a misconception about our industry that [designers] aren’t transparent and we’re just so expensive—but it’s not that we’re expensive, it’s just that furnishings are expensive. The difference is that, because we’re the professionals, we know all the stuff that goes in, in addition to just the furnishings. We’re always telling you what the installation cost will be—the cost to install window treatments, or even the cost for the art installer to come in and install the art.
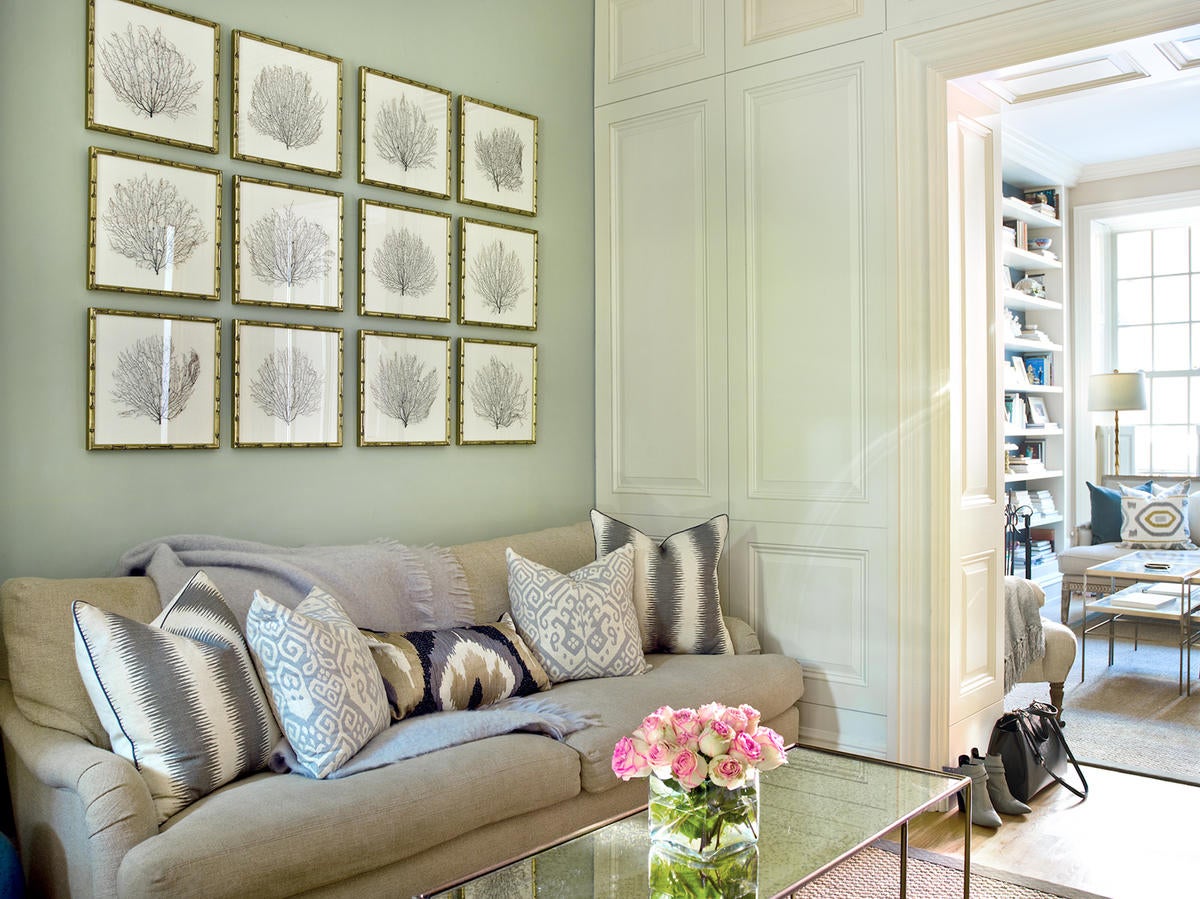
How do you approach billing?
We do our billable rates as well as a standard commission—and that standard commission, as I explain to clients, is not double-dipping. It’s actually helping me to cover my administrative team, because I don’t charge for any of their time even though they’re working on every single project multiple times a week.
Have you always billed that way?
I always did that because that’s what we did at Nate Berkus. I saw that a lot of people give a proposal of what their billable hours will be: “It will probably be about this, but it could exceed that,” because there are so many unknowns that happen during a project—and people add things all the time. So I decided to start writing up a scope of design work to make it as clear and transparent as possible before I even sign a client. It is very time-consuming—I can’t even tell you how long it takes me—but I do it because it’s like a business plan. It’s very long, but it basically says, “This is how we’re going to approach this project.” It’s broken out very clearly in the four phases—pre-design, design, project management and installation—so clients can understand what we’re doing with our time and who from the firm is doing what within each of the four phases.
At this point, with the clients we have under our belt, I can estimate pretty accurately who from the firm is doing what for the project with a scope of this size, so I go ahead and put together a tally of all their billable hours—and I actually say, “This is actually guaranteed not to exceed, if you stick within this scope.” It’s a written document that certifies, “These are all the rooms that we’re doing, and this is what we’re doing inside each of the rooms.”
How has that document reshaped your process?
If, at a turning point in the project, a client is like, “I would like to reduce the amount of rooms because I want to have more of a budget in each of those rooms,” I can usually go back to that scope and revise it, resend it to the client, and of course send it to my operations manager so she knows that this is now the new trajectory. And then, by the way, everyone in my office can see it, because it gives them a very clear step-by-step.
While we have the traditional billable rate as well as commission, it is in some ways basically a flat fee because of how I write up my scope. But anything can change—and I can tell you, about 50 percent of the time, it’s clients adding on things! In those cases, we just bill it as outside the scope on an invoice. The whole thing is very clear and transparent—and along the way, it answers a lot of questions too. What does an interior designer do? What are you actually doing? I think a lot of people don’t know what we do, but that’s in my scope.
Is your contract a much more streamlined document because of that scope?
Yes, exactly. We just say, here’s our retainer—once you sign this and we get the retainer, we’re ready to go.
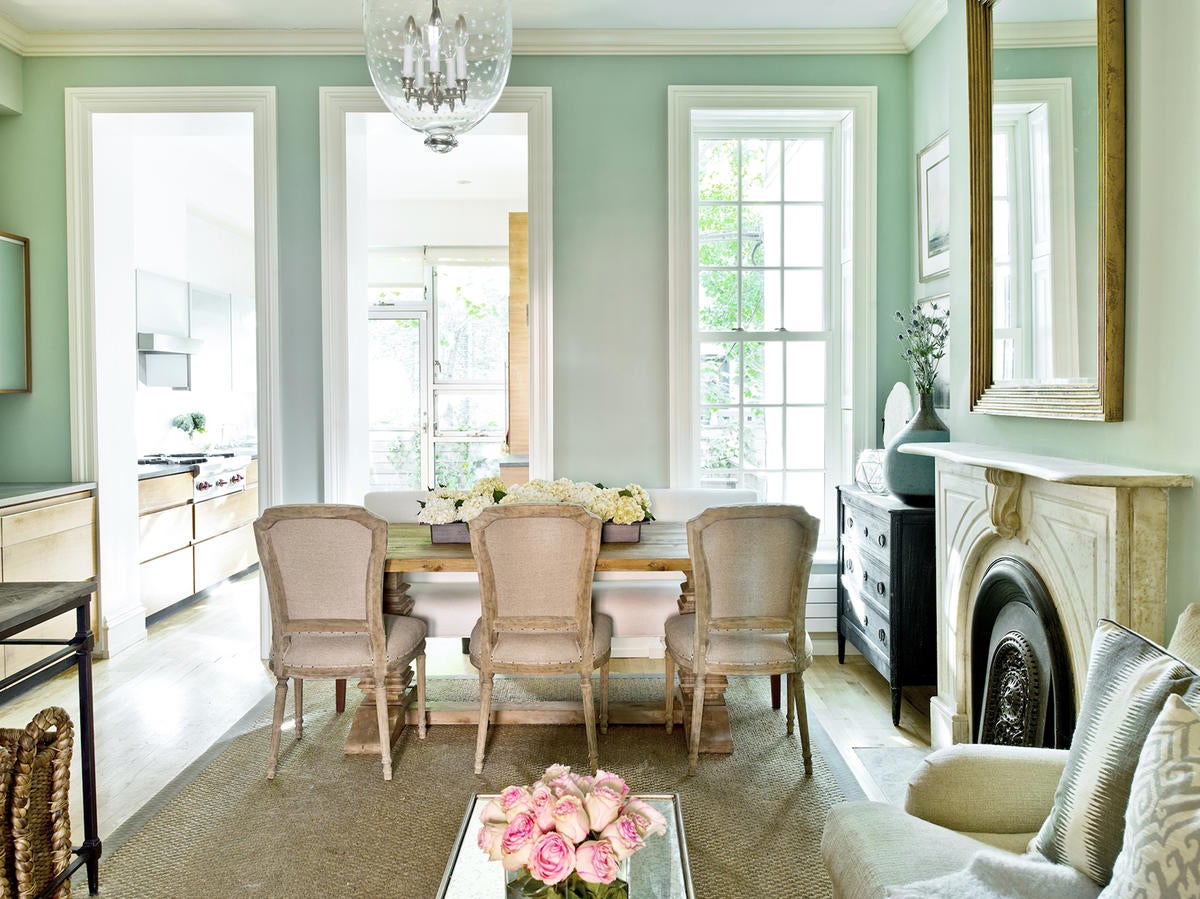
What do you love most about the design scene in Chicago?
There’s something for everyone. I’m so lucky that we’ve got such a good, supportive group of business owner-designers. We actually stay in touch—we’re all vastly different in how we approach things and what our style is, but we’re very supportive of each other because the one thing we constantly say to each other is, “There’s enough work to go around,” and there’s an understanding that if we’re not a good fit for someone, we will joyfully say, “I think you’d be a great fit for this other person.” I don’t know if that’s how it is in other areas, but I do feel really grateful that there is a really supportive underlying design scene here.
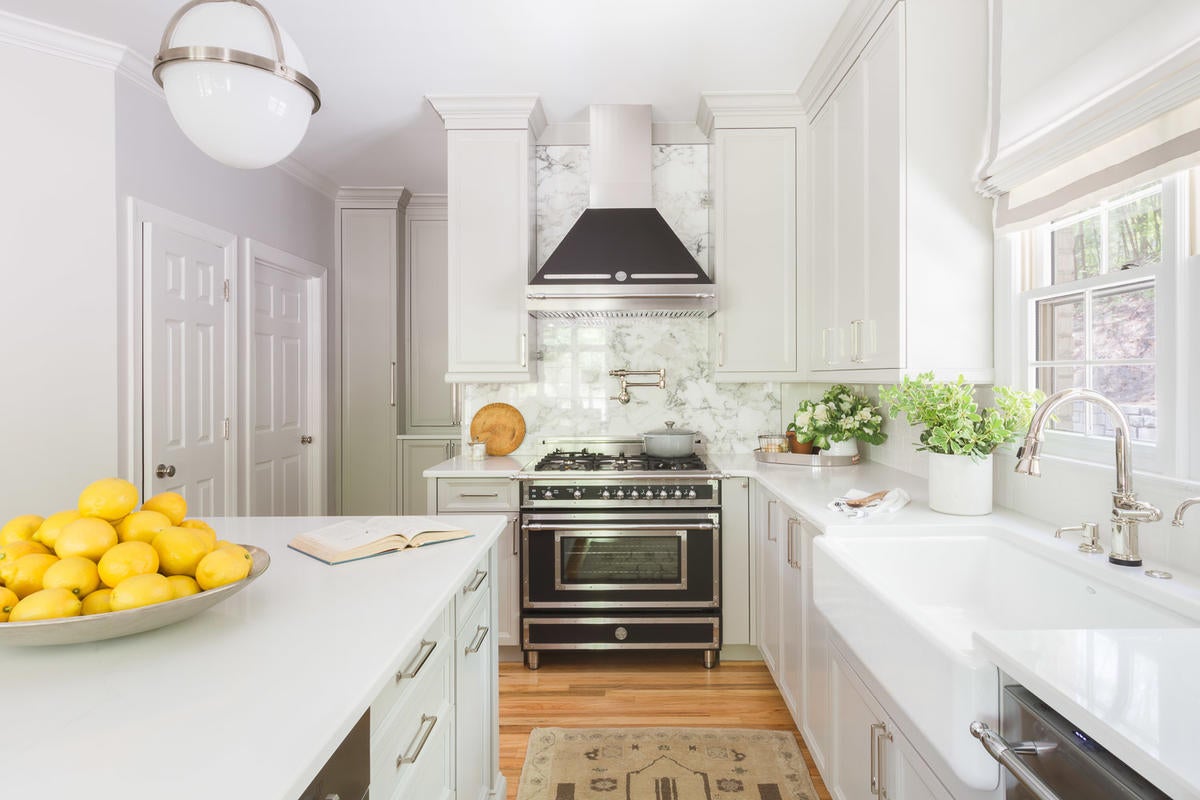
What’s something about running a firm that surprised you?
People don’t talk enough about how important organization is. Of course from an operational standpoint, you have to have your ducks in a row, but for everyday things, too. We just finished the final phase of build-out for our new studio last fall, and finally had an experience of having that type of organization in the office, and it has been so remarkable for our efficiency and even our creativity. You don’t even know how helpful it is until you get that.
For example, we didn’t have a great library for many years. We had one, but it was all over the place. It was definitely by color, but the manufacturers were all mixed together. One of my vendors came back to me and said, “Hey, you should really be doing this by alphabetical order and not by color or type of fabric, because then we can come in without a meeting, go through your drawers real quickly and take away all of the discontinued things.”
Alphabetically by company name?
Yes. It is a different way. It’s different from how I was taught, for sure, but it makes you get to know your vendors a lot more. You have to know their lines a little bit better. But to keep our studio nice and tidy—even that has been a breeze, because we can tell our interns, “It starts with an F, so it goes in this section.” The other thing that has to do with organization is just in terms of mentoring your team. We spend a full week onboarding someone before they even touch anything—they start to understand exactly how we work and how we approach things and how we organize things.
What inspired that?
I have found that people just don’t know how to personally stay organized. I had just assumed people do! But now in our training process, we have been teaching how to stay organized with all of our technologies—I give every single one of my employees their own phone and iPad, and we actually go down to the basics. They open up the same things on their computer the same way. We’ve gotten really, really crazy with it, but I found that these are the tools that you don’t really learn, and it has been really helpful for our team.
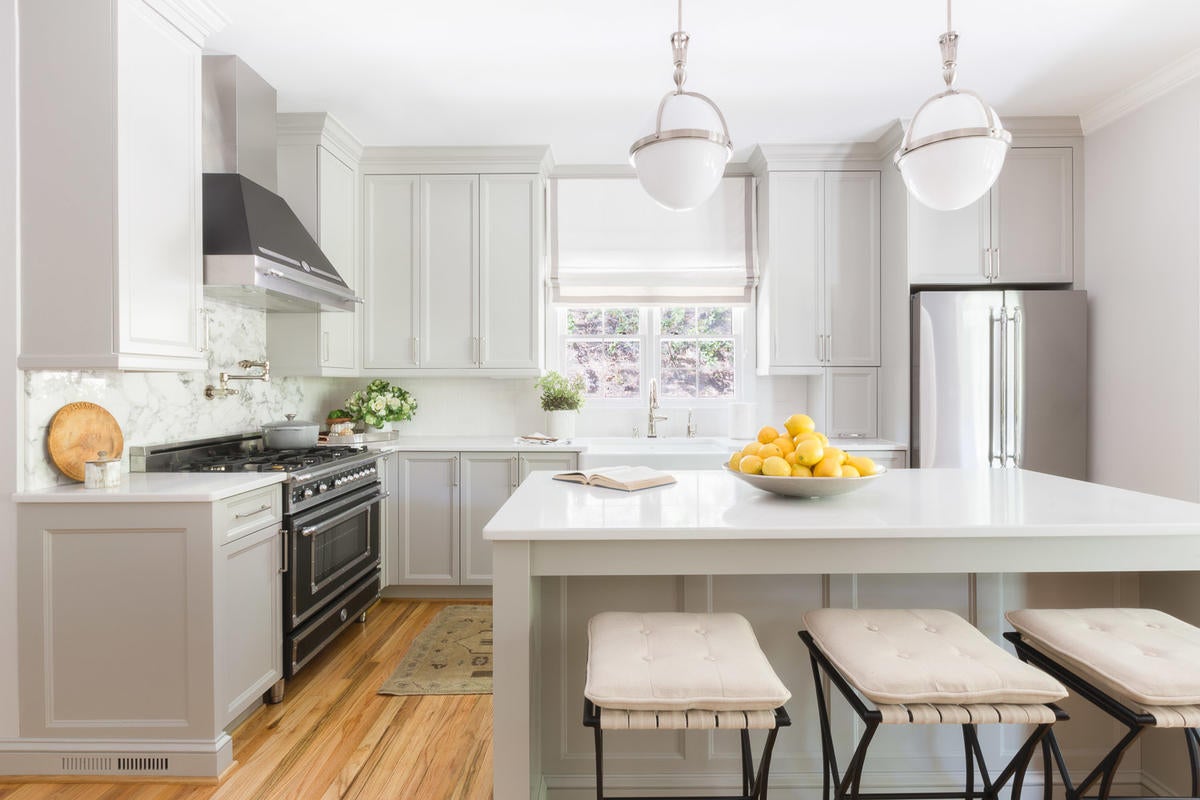
What’s the next big thing on the horizon for you?
We now have a presence in Florida—that happened about six months ago, but now we’ve really solidified what that means. And then we had an amazing employee whose husband got transferred there—and we’d already been working at that point for six or seven months, so we had our processes in place and she flies in once or twice a month. She’s still at every in-person presentation, but a lot of our meetings can be remote.
We had actually built a house in Florida with a Chicago architect for a client who lived here in the North Shore suburbs, and that was prior to having a presence there. So now we have a full-time employee down in Florida, and if what comes next is growth in other places, that’s wonderful.
What does success look like to you?
Success, to me, is running a firm of highly talented but kind individuals that keep a culture of kindness, where everyone is happy and healthy—and then, of course, on the client side, same thing. Our projects are successful, and our clients are happy. It’s about my people being happy. That’s success to me.
To learn more about Brynn Olson, visit her website or find her on Instagram.
Homepage image: Brynn Olson | Cynthia Lynn Kim



