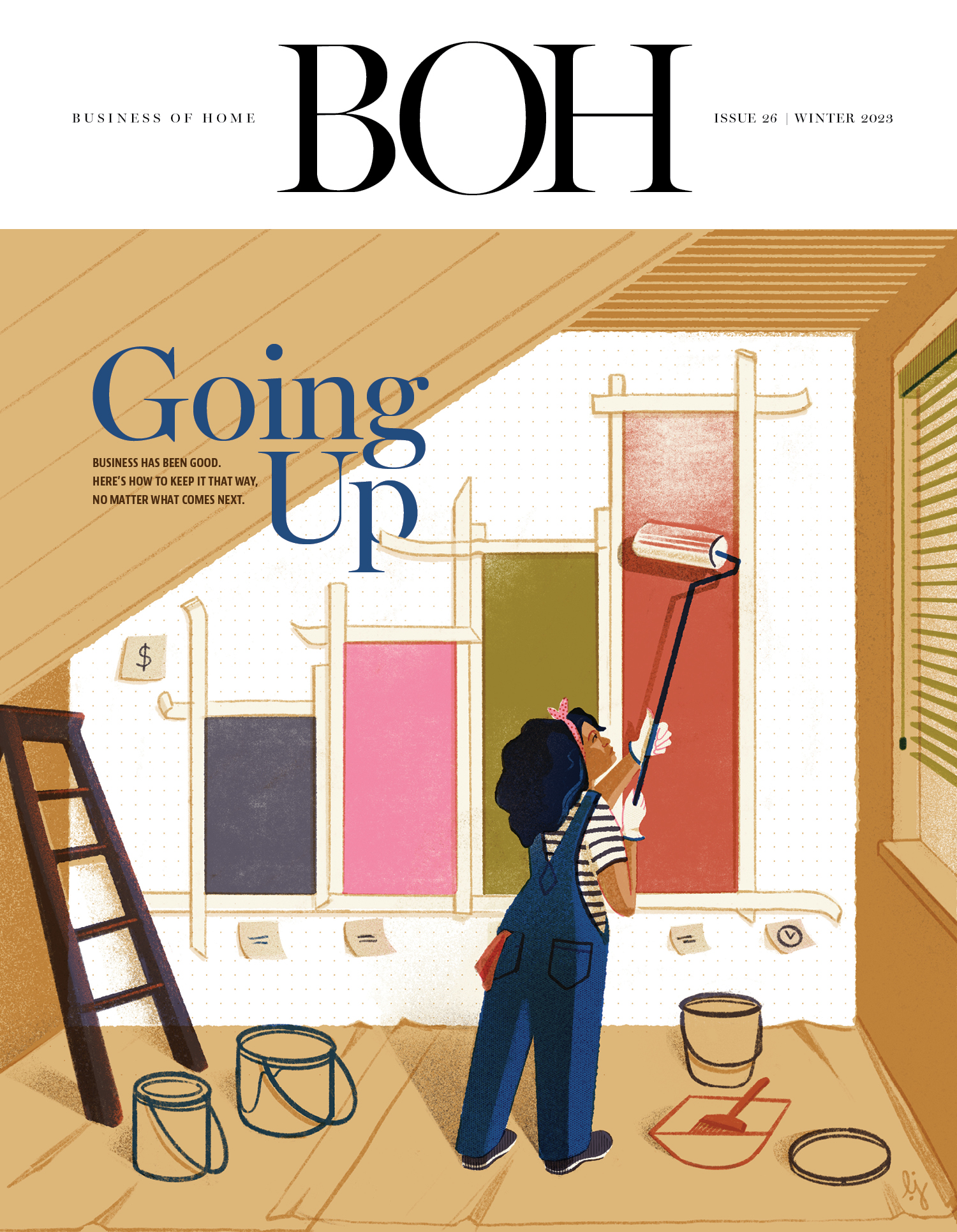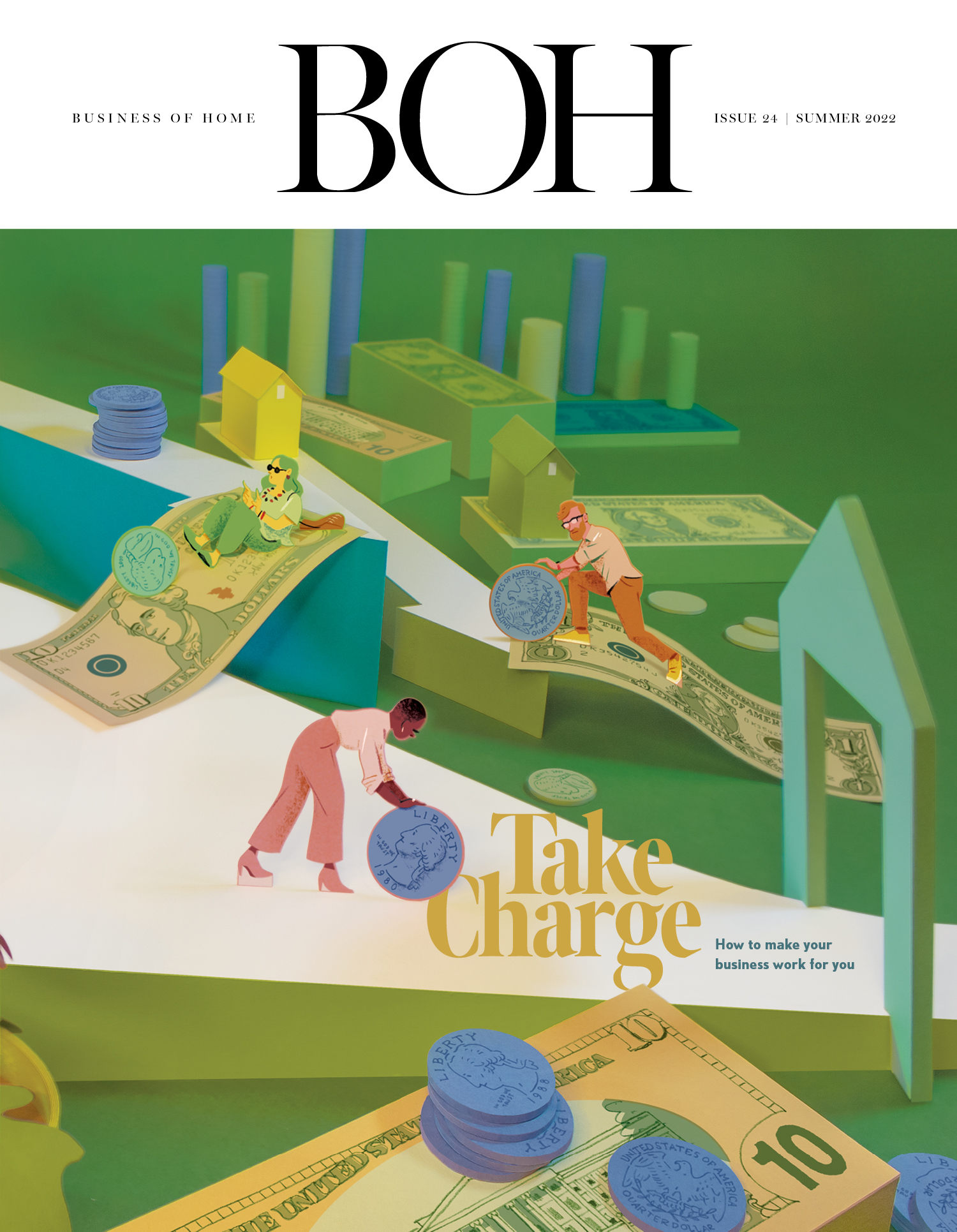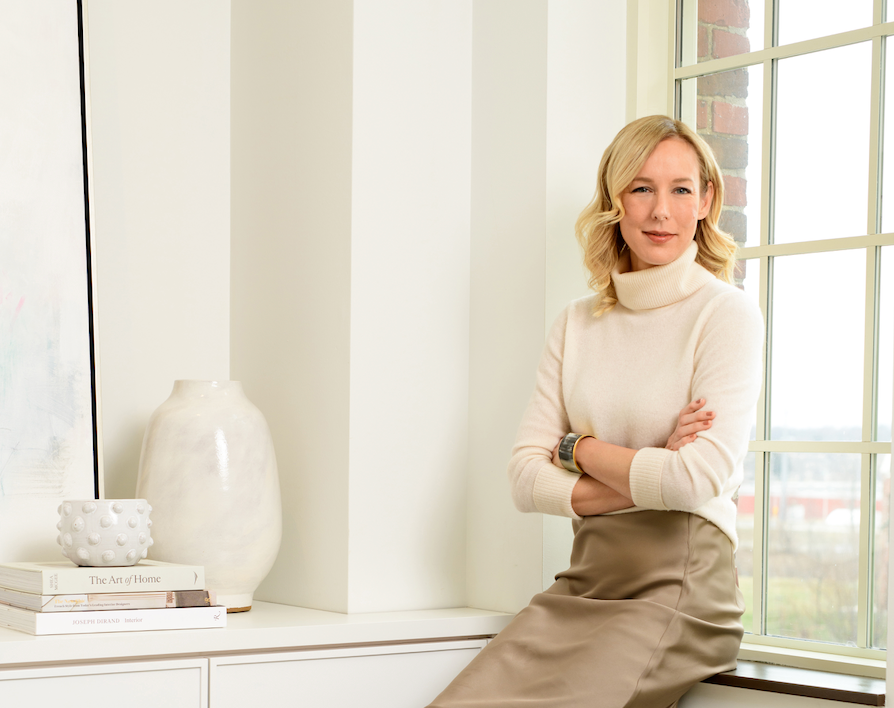The 50 States Project is a series of candid conversations with interior designers across the country about how they’ve built their businesses. This week, Milwaukee-based designer Amy Carman tells us how her firm landed on a “sliding percentage” billing model, why she recently added a renovation arm to her business, and how she’s offering an outlet for the local creative community.
Tell me about the decision to launch your business: What made you feel confident taking the leap?
That [question] kind of makes me laugh because when I started, I had zero confidence in myself, to be quite honest. I had gone to art school, which is where I met my husband, Aaron, who had a woodshop. I got my start designing millwork and furniture for him and his clients—but I always did it on the side.
I worked for a high-end residential architect who was developing neighborhoods in the Arts and Crafts, Prairie and International styles of architecture—they were kind of these new urbanist communities. By the time I left [to start my business], I was a project manager and designer for a developer and custom home builder, so I worked with their clients to customize an architect-designed plan. That’s where I learned schematic and floor plan design, and where I started getting involved in the architectural decisions. I also got my general contracting license.
I had this dreadful commute, and I started getting burnt out at the job by the time my daughter was about one year old. My husband said, “You know, I really think you could make a go of this interior design thing.” He saw it, but I didn’t. He was super encouraging. And even when I finally did it, my goals were so low. I was like, “OK, if I can make enough to pay the babysitter, that would be great.” And I remember Aaron going, “Could you also pick up the car payment, or maybe pitch in on the mortgage? Can you aim a little bit higher?” I really did not have the confidence.
How did you overcome that?
I think because I started [with such a low bar], every success I had just felt amazing. That was 15 years ago—[which is] the other part of the story. It was 2009, in the depths of the recession, and our whole industry had been decimated. When I quit my salaried position—a good job with benefits—my parents were like, “You’re crazy. You’re going into a field where everybody’s upside down on their mortgages.” But I could only go up, right? Every year just felt like, “I’m doing so much more than I thought I would.”
On July 9, strategist Ericka Saurit, in part two of her Social Storytelling series, dives deeper into the visual side of self-promotion, dissecting how your Instagram feed, stories and content work together to deliver a cohesive, scroll-stopping message about your unique design brand. Click here to learn more and remember, workshops are free for BOH Insiders
We want to hear your thoughts! Take BOH’s annual reader survey, an 8-minute questionnaire that helps us get to know you better and will allow us to tailor our storytelling to your business needs.
By my second year, I had my first employee; within three years, I had my own office. My first studio was in an old church choir loft, which was really cool; since then, I’ve been lucky to be in a couple of gorgeous historic buildings. We’re always busy, but the firm’s growth has been slow and steady, and now we’re a team of 12. By Milwaukee standards, we’re certainly one of the bigger interior design firms here.
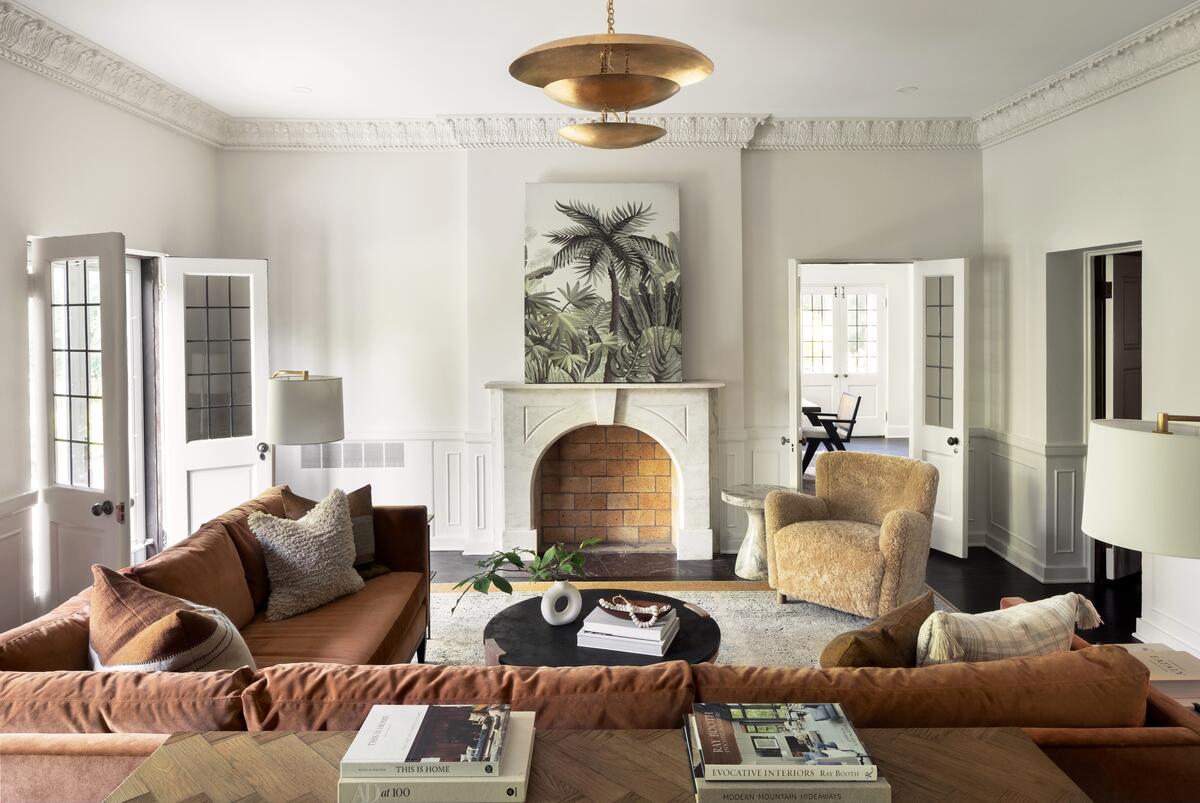
When was the turning point that business really started to pick up?
Early on, the local paper did a feature on our house in the home section. From that point forward, I was busy all the time. That article led to my first big client—which at first, I actually tried to turn down.
What?!
The client called and said, “I read this article, saw your website, and I really love your work. My husband and I are building a brand-new house on Lake Michigan and we’re looking for a designer to do everything.”
A dream project.
Right. It was a huge home, 8,000 square feet. And it’s crazy, but I told her, “Oh, gosh, no, that’s too big of a project for me. Thank you for reaching out, but I just don’t think I could do it.” She called back like a week later and said, “I talked to a couple of other firms, but I really want you to take a look at this project. I really like your style, and I think you would do a great job.”
She ended up having three firms come up with a rough concept for a room [to decide who would get the job], she liked mine the best, and that was it. We did all of the interior architecture, and we furnished it top to bottom. And of course, it turns out I was totally capable of doing it. I don’t know why I was so underconfident. Because I had my general contracting license at the time, I could actually pull my own building permits. And because I had been working as a project manager, I was used to walking custom homes with a site supervisor and running the project budgets and schedules of a custom build-out.
Were you doing it all by yourself?
I did every inch of that house. It was an amazing experience. And then when it was complete, a lot of people saw it—their co-workers and friends and neighbors—and I’ve been wildly busy ever since.
What made you decide to make your first hire, and how have you approached growing your team over time?
When you first start, you can’t imagine being busy, so you say yes to everything. But by about a year in, I was busy enough that I brought on a part-time designer—and within three months, she was working full-time. I brought on a part-time office manager after that.
Today, we have a strong team of designers; design coordinators, who are our project managers; and then a procurement team and business management. Aaron came over and joined the firm two years ago—he’s running Carman Made, which is our renovation company [that works in conjunction with the design firm].
How does that work?
When he left woodworking, he went into the commercial design-build world and was working for a firm that does retail interiors. He was running huge projects across the country, building out showrooms for brands like Kohler and Harley-Davidson. He started out in estimating and project management and worked his way up to operations. So when I started my business, he was the steady breadwinner and I was the entrepreneur. As my business took off in a way that we didn’t anticipate, he was able to bring me that corporate perspective and operations mindset, so he’s always been an advisor to me in that way. And after all these years, we finally made the decision for him to come over and run Carman Made. We had already been doing renovation projects and pulling permits, but we decided to really invest in it. So now Aaron runs that, and we have a dedicated project manager and business manager on that side.
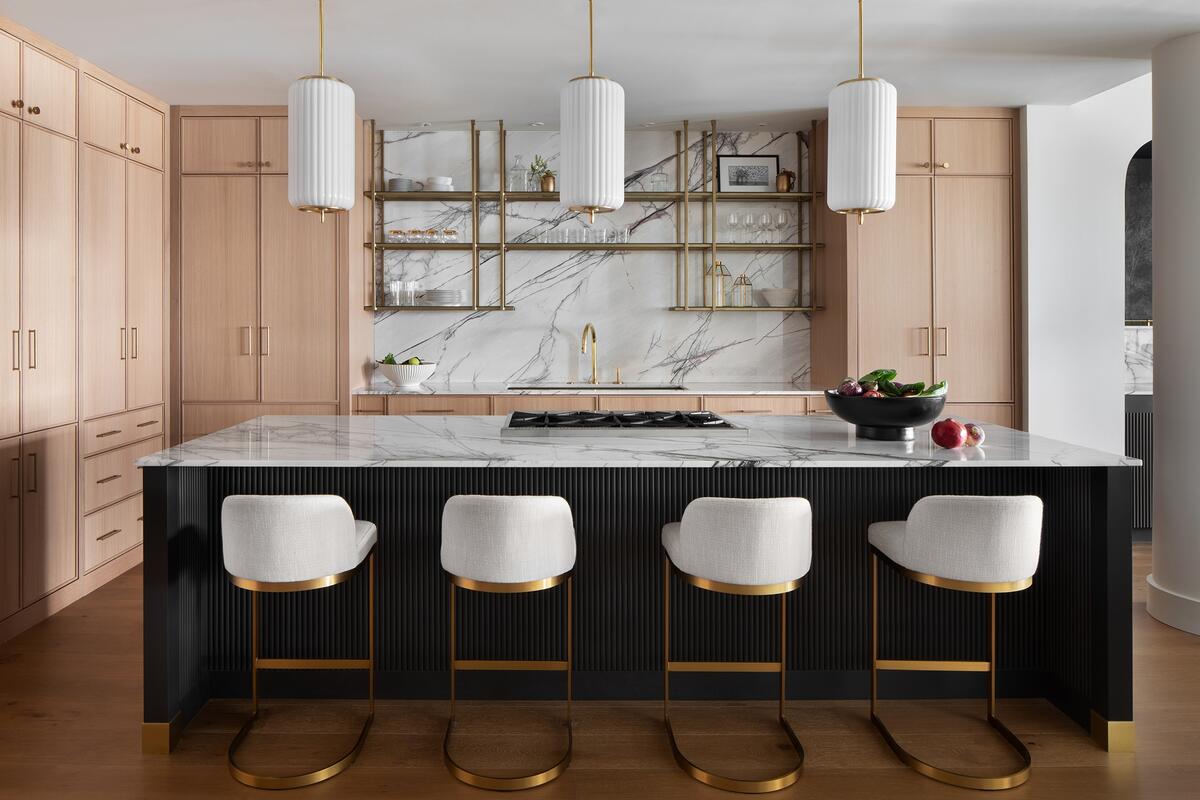
How did bringing the renovations in-house change the way you work?
That’s where my roots are. And I think it makes us better designers, honestly. Pulling the permits, running a job—basically living out what we put on paper—is what keeps you sharp. You learn all the time.
I feel like that’s where my education has really come from. I mean, I’ve worked for some incredibly talented architects, and I’ve been able to collaborate with some really great designers, but you learn so much from the trades about how to really craft something, or how to make something work. This probably goes to my art background, because I’m a creative at heart and I love making things. When you work with subcontractors, it’s about figuring out, yes, you have a vision for something, but they have so much skill and they’re helping you engineer it. Sometimes you’re doing things for the first time, and maybe the only time. That can be a little harrowing, but it’s also super satisfying if you do it really well, and the talent that they bring to the table has really informed our work too.
Did it change the composition of the jobs you’re saying yes to?
We work on a pretty wide variety of projects, and that hasn’t really changed over the years. We’ll do high-end renovations, new construction, and some boutique retail and restaurant projects. That’s always been the case. But there are some special projects that come along where we want to keep it in-house, and those are the ones that we slide over to Carman Made. The design firm can work on dozens of projects a year, but Carman Made [takes] only maybe a half dozen or so high-end renovation projects. It is by no means the only thing that we do.
How has your role changed as the firm has evolved?
I’m still very involved in design, and that’s the heart of our business. I still do CAD drawings to this day, but I’ve learned to be a collaborator and a mentor—and hopefully a bit of a teacher—to the people who work here too. It takes a while to get good at this job, and it takes years to really master it. There’s just so much to learn.
How have you structured that workflow and your role within it?
Every project that goes through this firm has at least two designers and one design coordinator. I’m often the lead designer on a project, but day-to-day communication, emails and correspondence is handled in large part by our design coordinators or the other designer on the project. I’m helping get projects rolling, and I might do a lot of the initial design development. One of my biggest roles here is doing schematic design—I absolutely love making a beautiful new kitchen in an old house, finding ways for it to dovetail into the architecture of a space—and then we collaborate and develop it from there. The team is doing all of the construction documents and specifying all the products. We do a lot of product sales here, as well. Like a lot of firms, if we’re designing the space, chances are we’re furnishing it top to bottom as well.
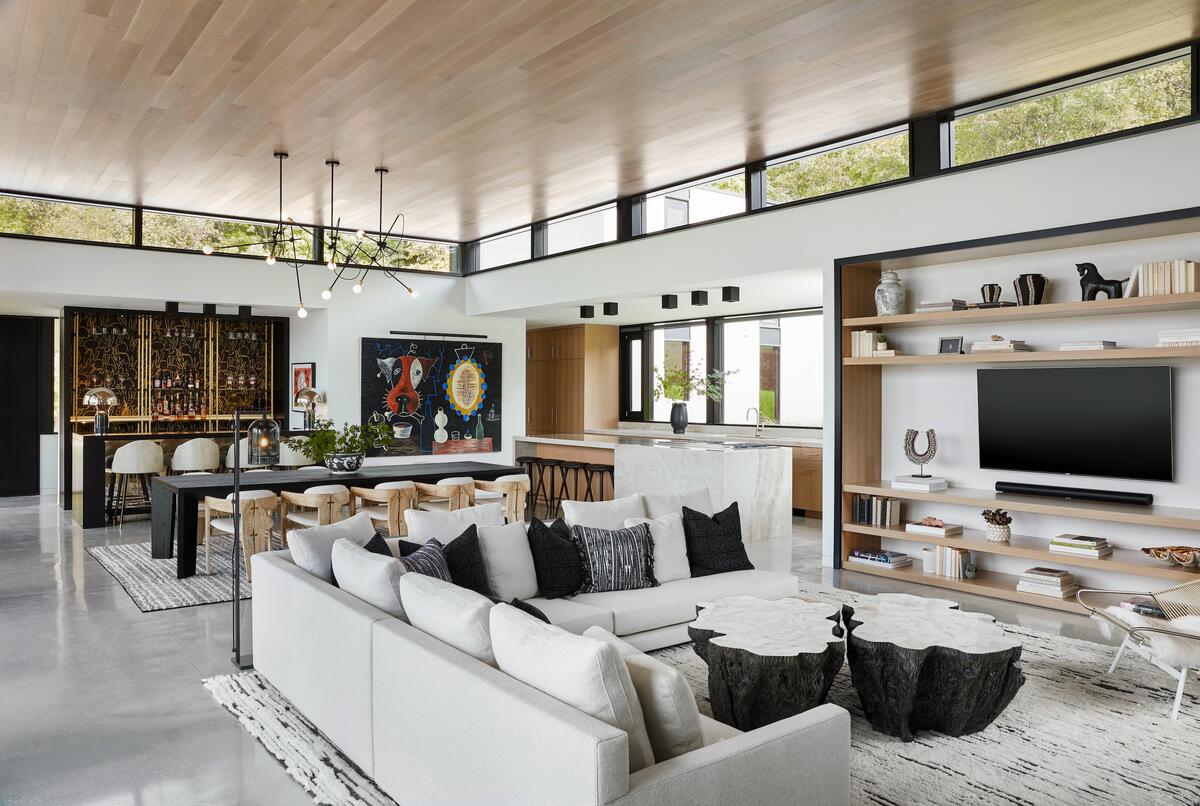
How do you bill for the work, and how do you talk about what design will cost?
That’s something we’ve learned to make sure is part of every conversation. It’s part of finding the ideal client too. I mean, who doesn’t love good design, right? It’s fun, but it’s also an investment. We have to find clients who value what we do and the expertise that we bring to the table.
In terms of a fee, we’ve started to work on a percentage-based model, somewhat similar to how architects do it. We talk about the project budget upfront, and then we have a sliding percentage—the lower the budget, the higher the percentage. For example, if you’re doing a $200,000 kitchen renovation, our fee might be 12 percent of that budget. But if you’re building a $2.5 million house, our fee might be more like 3 to 4 percent. And because we’ve documented our work over time, we are able to educate clients early on about what we think it’s going to take, not just to build a house, but to furnish it as well. [This approach has] been successful. I think constantly having those budget conversations as you go is super important—it’s about making sure we’re always aligned on expectations, time frame and budget.
Do you want a job these days if you can’t also furnish it?
On the residential side, no. We’re a holistic design firm: We want to do it all, and we want to do it well and in-depth. We want to start with a client and see them all the way through to the end. If they’re looking for help picking out finishes, there are other firms out there that might be better suited for that.
We do some commercial projects as well, and even if there are some furniture and fixtures we’re supplying, I would say that’s generally more of an interior architecture service we provide. We did a chocolate shop recently, which was fun—our client brought chocolates to every meeting, which is definitely a great way to become our favorite client! And we worked on a successful restaurant out in Lake Country, about half an hour from our studio, where we renovated an old church into a restaurant. Those are definitely heavy on interior architecture and schematic design, but we may not be providing the furnishings. We might be specifying, but a general contractor is going to be building out the majority of it.
You mentioned your ideal client. When did you start to identify and refine who that person is?
At first, I was a little bit blind to [anything but] the firm’s capacity, so when I was saying no, it was because we were too busy. But you start to realize over time that there are some projects that just really feed your soul, and that make you think, “I want to do more work that looks and feels like this.” Over time, you can zero in on what that is. One thing we’re always looking out for are people who trust our expertise—busy, professional people who are looking for a firm to handle a large-scale project. They can collaborate on it and help drive the direction, but they’re not necessarily looking to do it themselves.
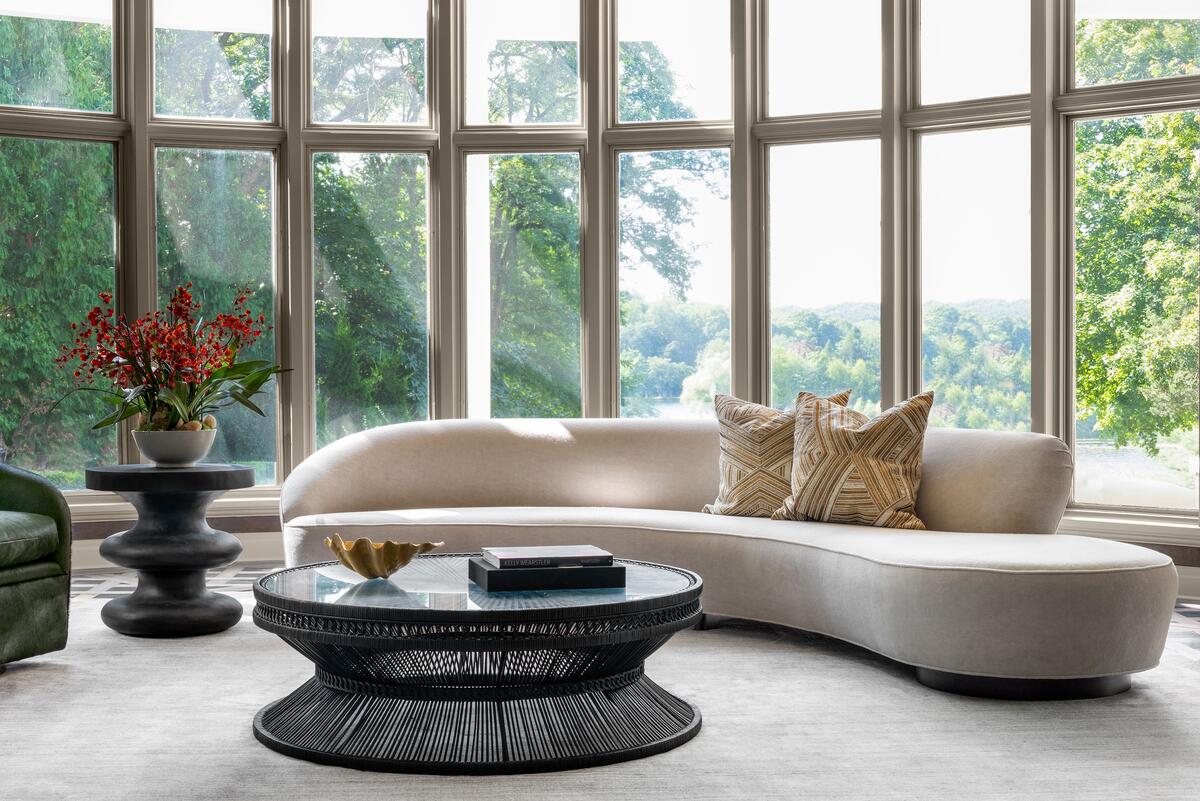
How does the design scene in Milwaukee inform the work coming your way?
Milwaukee is a wonderful city with a lot of different types of neighborhoods and really rich architectural history. Like Chicago, a lot of the most beautiful homes were built in the 1920s and 1930s—Tudor and Georgian mansions, Arts and Crafts homes, tons of bungalows. There’s a strong architectural fabric in Milwaukee. There’s also a lot of new construction, and we’ve worked on a lot of incredible modern homes over the years. One thing I enjoy about my job is that I never know whose driveway I’m going to pull into, or what type of project I’m going to be working on next.
You’ve done a lot of work to shape your local design community—I know you host a lecture series in your studio. What drives that?
When we outgrew that choir loft, we ended up in this beautiful old university building. It was designed in the 1920s by a renowned Milwaukee architect, Alexander Eschweiler, but it was in total disrepair when the developer came in [to turn an abandoned portion of a campus into a residential community]. That developer had grown up in an Eschweiler house, so I think he was the only one willing to save this building, because it was a total money pit—I think it had been abandoned for nearly 40 years.
They remodeled it and it became an amenity space, mainly to the residents of this luxury apartment community. Upstairs, there’s this beautiful ballroom that seats 200 people. When we got here, it was hardly being used. I thought about my career, and how hungry I was to learn about interior design, and how formative some of those talks that I went to early on were in shaping my direction. And so we just thought, “Wouldn’t it be cool if we can feature local and regional industry creatives in this ballroom?” There’s not really anything like that in Milwaukee. And it ended up being very successful. We get to invite all these super talented people to come and talk, and we end up learning a lot from them along the way.
What kind of programming is it? Who do you have lined up this fall?
Our first lecture is next week, and it’s on restaurant design. It’s about the collaboration between a local chef-restaurateur [named Dan Jacobs]—he was one of the finalists on Top Chef and has two restaurants here, including one called DanDan—and the design firm he worked with. We’re also working with another local architect who just opened this gorgeous restaurant downtown with a chef-owner out of New York. Our keynote speaker in November will be Jenni Yolo from I Spy DIY. She’s Milwaukee-based, and she’s got a show on Magnolia Network right now.
When I was first starting out, I would go to events at the Mart to hear Nina Campbell talk, or to listen to some inspiring architect tell their story. Starting a business is a scary thing, and I think that those experiences—seeing people who are really successful at it—can give you confidence.
Last year we had Jean Stoffer here—somebody from the Midwest, from Grand Rapids, Michigan, who has built this really beautiful, multifaceted business with her family that has a lot of authenticity to it—and it was inspiring and motivating. Right after a lecture, I feel like we wake up a little bit earlier and we work a little bit harder. When you’re around talented people, you’re going to learn something, you’re going to grow, and you’re going to see things in a new way.
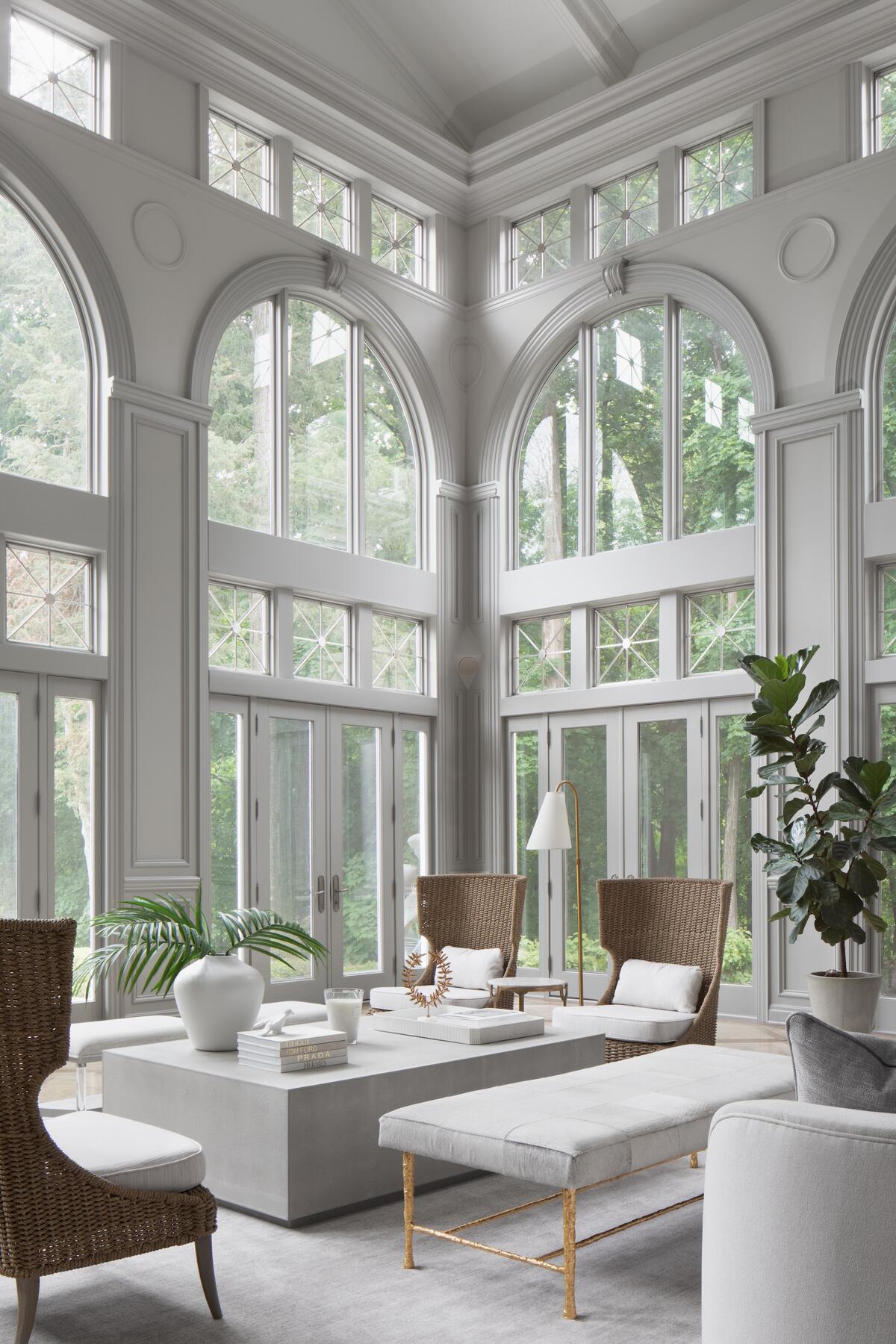
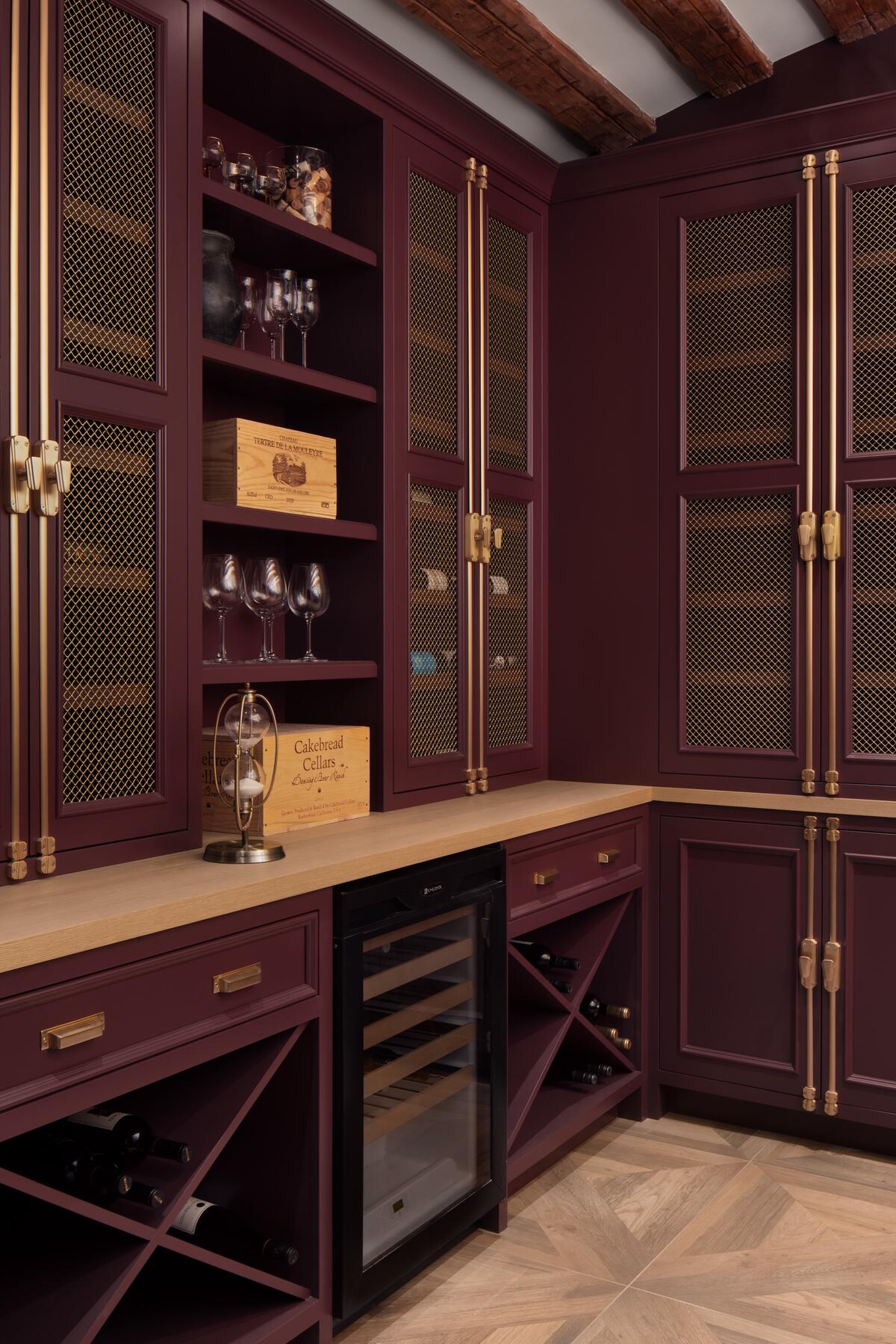
How do you shop, and how have you built and strengthened your vendor relationships? You mentioned going to seminars at the Mart—is that a common destination for your team?
We have a handful of luxury clients who really value that, which is always fun, because it means you get to work with the best of the best. But most of our clients are like us—they want something that’s beautiful, that’s going to hold up over time, and that’s family-friendly and not so precious, so we’re willing to shop major retailers alongside trade resources. We want to bring the best ideas to the table, and sometimes a retailer might have the perfect thing. We’re definitely heavy on trade-only vendors, but there’s a fair amount of retail sprinkled in there as well.
Are you charging a markup on product as well?
We make a blended margin. We are pretty clear that if you’re going to work with us, everything has to be sourced through us. But I also always tell clients that we’re competitive in the marketplace: You’re not going to find it out there in the world for less, and you’re certainly not going to get the level of service that we provide. Honestly, I don’t think most clients really understand it until move-in day, when they see the dumpster full of packaging and the army of people it takes to install a project. They realize very quickly that they want nothing to do with it, and they love that we take care of all of that for them.
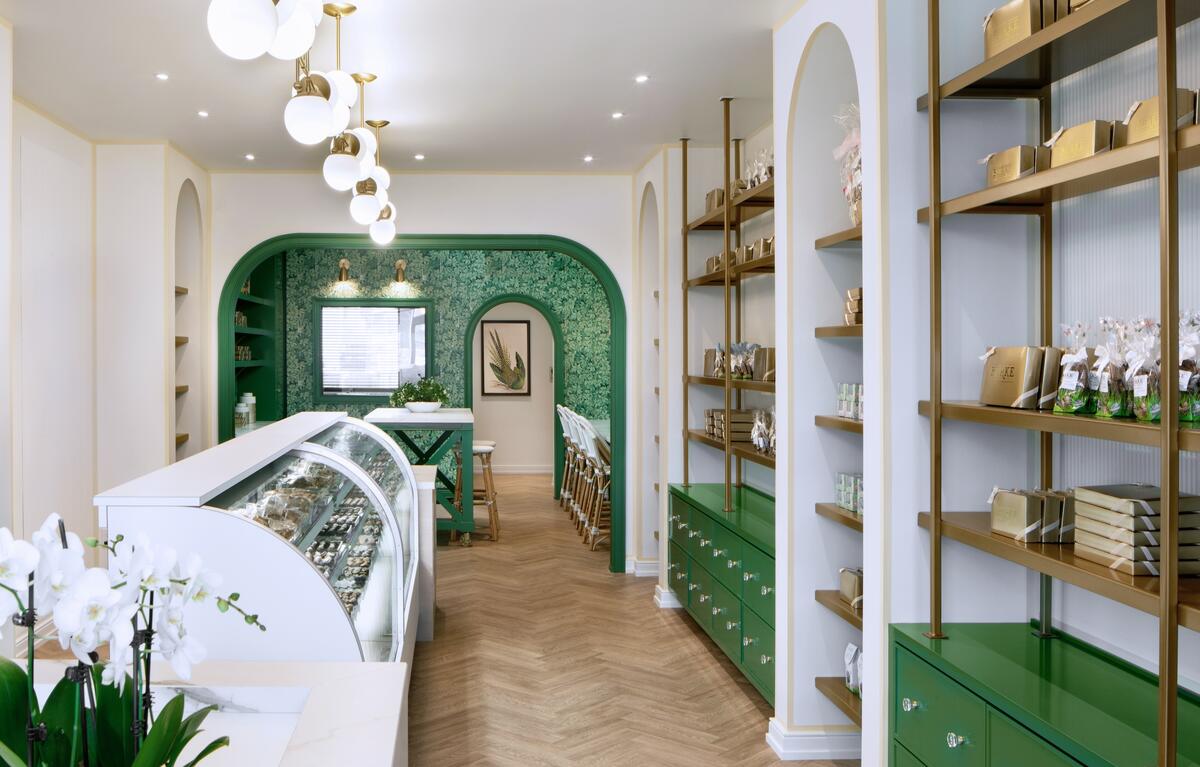
When you look back, what do you know now that you wished you had known when you started your firm?
What’s funny is that I wish I had known that I knew a lot already. I had the skill set and the Midwestern work ethic. Life would have been easier.
As a fellow native of the Midwest, I appreciate the work ethic callout. I grew up knowing that if it was snowing, you just had to wake up a few hours early to shovel your driveway and drive slowly to work. The expectation was still to be in the office on time, and it was on you to be prepared, take precautions and be consistent. When I moved to New York, I was so shocked at first that everyone would roll in late and say, “Oh, sorry, it was raining.”
My dad was a construction worker—he left the house at six in the morning and sometimes got home at six or seven at night, and he spent his days outside. So when I hear someone whining that it’s so cold out, I’m like, “I only had to walk from the car to my office.”
Yes! And that mindset can really change the way you approach your work.
It’s true! When you put in full-time effort, you get full-time results. And it pays off, right? It’s talent, but it’s also dedication, wanting to excel and do your very best work. That’s really what drives me and gets me out of bed in the morning.
I’m totally that person who could stay on my laptop until the wee hours—I don’t feel right when I’m traveling somewhere without my laptop in hand. But now, as the years go on, I’m learning that you have to take a break too. It’s become so important to be able to unplug and disconnect so that you don’t burn out. You have to be able to walk away and immerse yourself in other things and get inspired again, and you’re just going to come back stronger.
To learn more about Amy Carman, visit her website or find her on Instagram.












