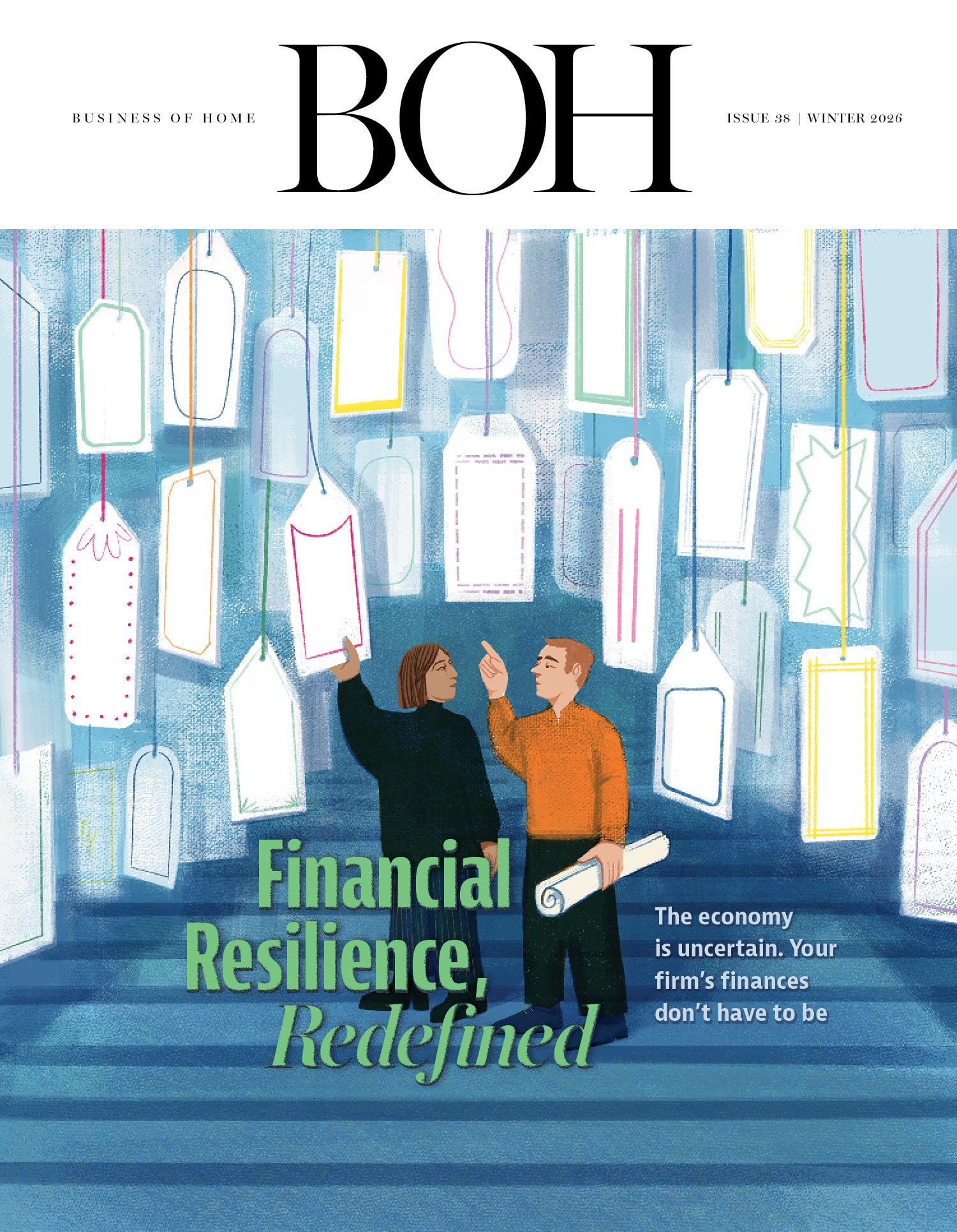Designer Carolyn DiCarlo is pioneering a new practice that radically changes how we think about the architecture and design of our spaces, and our lives within them. It’s a method she has used with projects as varied as Le Bernardin, Gleason’s Gym, and the Rockefeller Group corporate offices. A graduate of Oberlin, DiCarlo used her college years to study a self-designed independent major in the philosophy of architecture, space and time. In her practice, she combines meditation (35 years in the ancient tradition of a 27th-generation Cherokee lineage holder) with Tibetan Buddhism. Fun fact: She sits on the Indigenous Committee of the United Nations.
In this week’s Designing Happiness column, DiCarlo shares with me how she applies spiritual principles to her design practice.
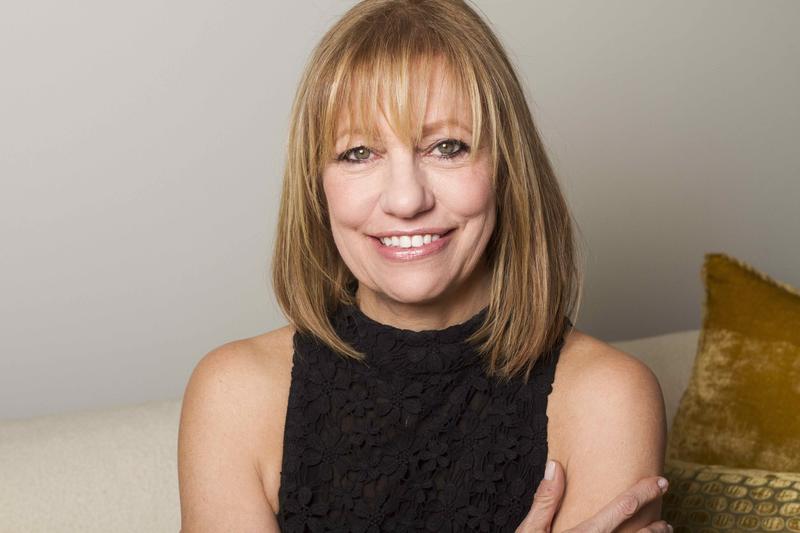
DiCarlo always begins her work using the principles of ancient sacred architecture. She looks to geometry, which ascribes symbolic meaning to certain shapes and proportions found everywhere in nature. Take, for example, the nautilus shell, which is remarkable in its mathematical proportions. It is the physical manifestation of the number phi, also known as the Golden Mean, which governs their natural growth patterns. The proportion created by phi is also found in the human skeleton, so when we see the beauty created by this geometry, it internally echoes that perfection that is the same as our bodies. It feels right.
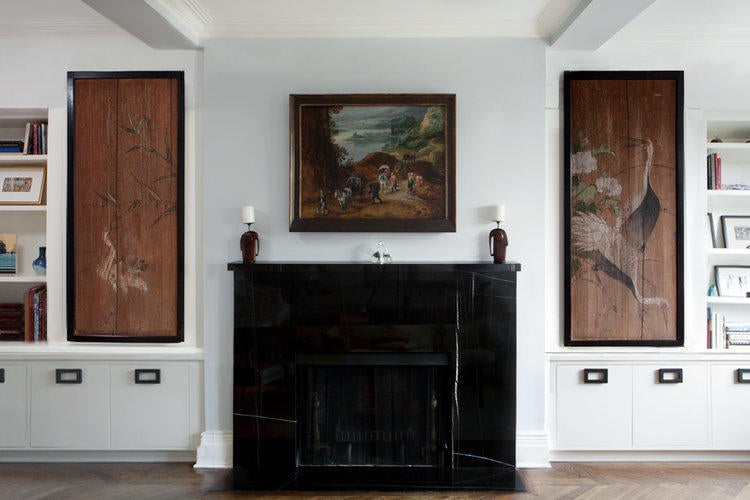
Famous artists like Wassily Wassilyevich Kandinsky and Leonardo da Vinci used the Golden Mean in their art. Research has shown that people feel better and prefer to look at visual images and physical objects that have Golden Mean proportions. It’s one of the main geometries used in the design and construction of religious structures, such as churches, temples, mosques, and religious monuments, altars, tabernacles and outdoor spaces. It also forms the basis for DiCarlo’s work in residential and commercial spaces.
“It has been thousands of years since humans have created places and spaces on the planet to evolve consciousness,” according to DiCarlo. “Our homes should absolutely follow this tradition. They should nurture and heal us.” She begins by interviewing her clients. “I poke at people. I see where they are coming from and what their ‘growing edge’ is. … Their growing edge is how they are going about bettering themselves, and what their issues are. It could be anxiety or sleeplessness or depression. I want to create a space that addresses how to improve my client’s life.”
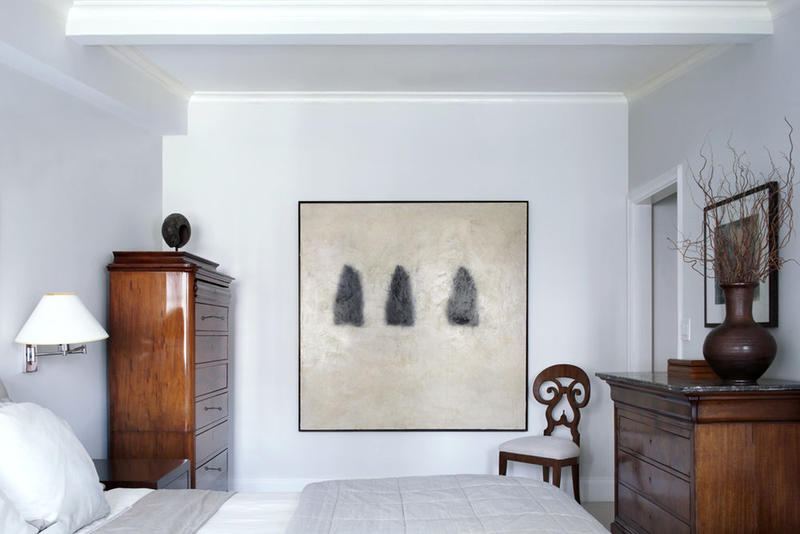
She aims to look as deeply as possible at the person and the space: “The more we can look at the underlying causes of things that affect our lives, like anxiety or depression, the more things can be addressed, loosened up and start to flow. Unstick the stuck points.”
DiCarlo approaches every space in these layers:
Biomimicry refers to the notion that the closer we can get to experiencing nature, the more we experience peace of mind. We can duplicate this perfection of nature in many ways, such as by improving circulation between rooms. Ideally, you would want the circulation in a home to feel like a gently flowing river—not rushing down a straightaway, but allowing for places to pause along the way. Mimicking how a river flows can translate into feeling calmer. For one project, DiCarlo introduced the elements of fire, earth, air and water into the design of a loft to help her client’s anxiety issues. The water element was especially important, so the walls of the bathroom were painted a rich, deep-sea blue.
Proportion is used for what DiCarlo calls “calming down the space.” She places furniture and determines room sizes based on principles such as the Golden Mean in one small piece of the ancient practices and intuitive design style she uses. DiCarlo considers all the elements of the space and the functioning of the inhabitants, asking what her clients’ essential needs are. Is the space used for work? What do they want to achieve: energy, inspiration, calm? Are the clients suffering from anything? In one case, the vesica piscis (the shape known as the “seed of life”) was used for the shape of bathroom walls for a couple trying to conceive. (And yes, they did in fact conceive shortly after the design was implemented.)
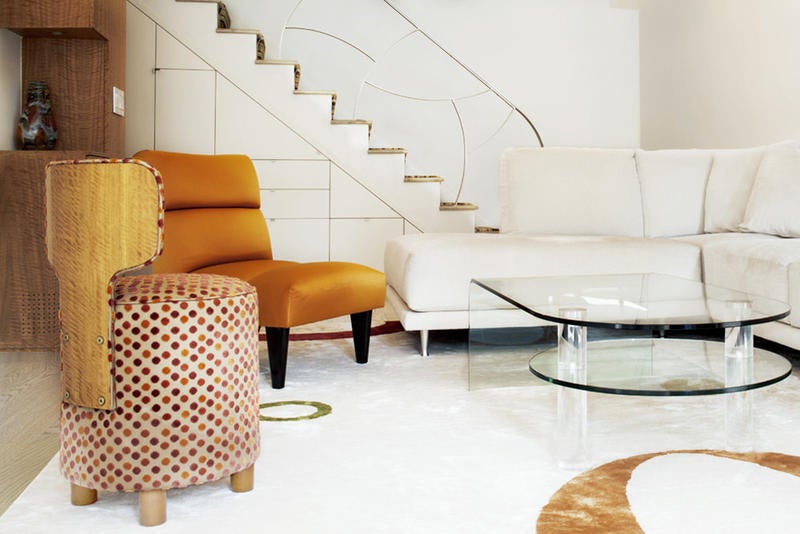
Color is the balancing agent. Take painting an entry hall red, for example. It can be a moment of stimulation—since you don’t spend much time there—and it can have a stronger effect. But color stimulation isn’t right for every room. Different experiences in different rooms can be created simply with the use of color. In city apartments, DiCarlo likes to use subtler shades since there is so much outside stimulus. Subtler colors, which change with the light from day to evening, allow for subtler experiences within those rooms. Relaxation is easier when you don’t feel bombarded by your surroundings, and color plays a big part in that experience.
Sound is the first sense we experience upon walking into a space. In a commercial office, she used a bench-system open plan for the workstations, but then made a center structure using sound panels and a wall of plants for its womb-like core. This “island of quiet” included privacy spaces for working and sound-deadened phone booths, which she then covered with planted walls. Wall treatments, floor coverings and interior planting can help direct and channel the audio experience of a space.
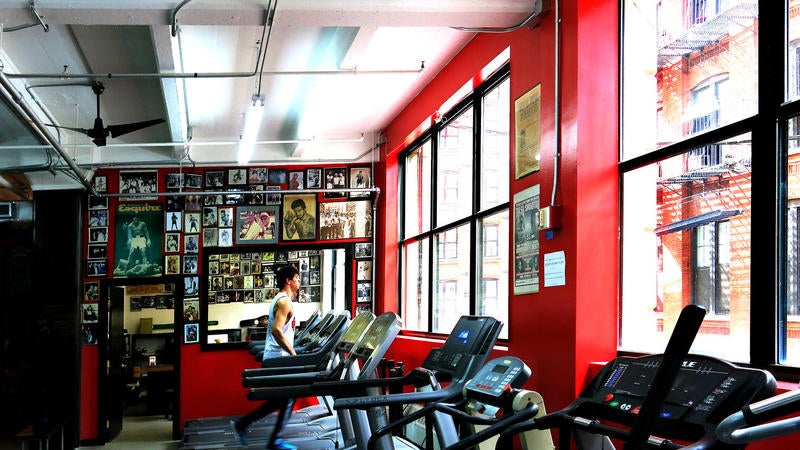
Light and the direction of light is central to happiness. For example, having a window at the kitchen sink helps to re-create a primal ritual. Washing dishes and looking out at the vista, or being bathed in natural light can be meditative. The quality and amount of light affects our moods, how we sleep, and ultimately, how we function. There are benefits to restricting light too. Bedrooms shouldn’t have blue light, as it can inhibit the bodily production of melatonin. This includes light emitted from a TV or LED lamping over 3000K.
Clutter and storage are essential challenges to tackle. DiCarlo says the need to address clutter is central, explaining, “If your home is clean, your mind is clear.” A de-cluttered space is essential for peace of mind.
About the columnist: Christiane Lemieux’s design, business and writing chops are well documented: founder of DWELLSTUDIO, contributor to Architectural Digest, Apartment Therapy and other design outlets, graduate of Parsons School of Design and Queen’s University in Canada, lauded author (2011’s Undecorate and 2016’s The Finer Things), and co-host and judge of Ellen’s Design Challenge on HGTV. Her most recent project is serving as CEO and founder of The Inside.



