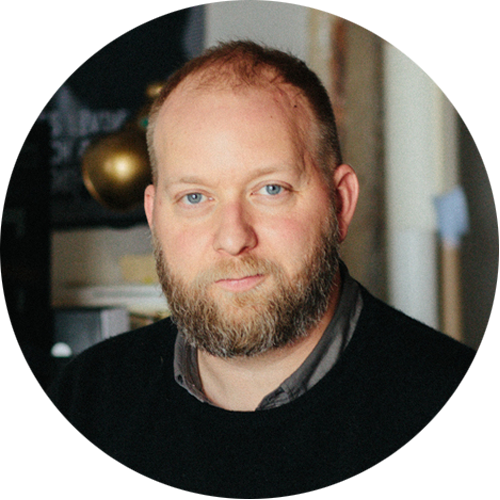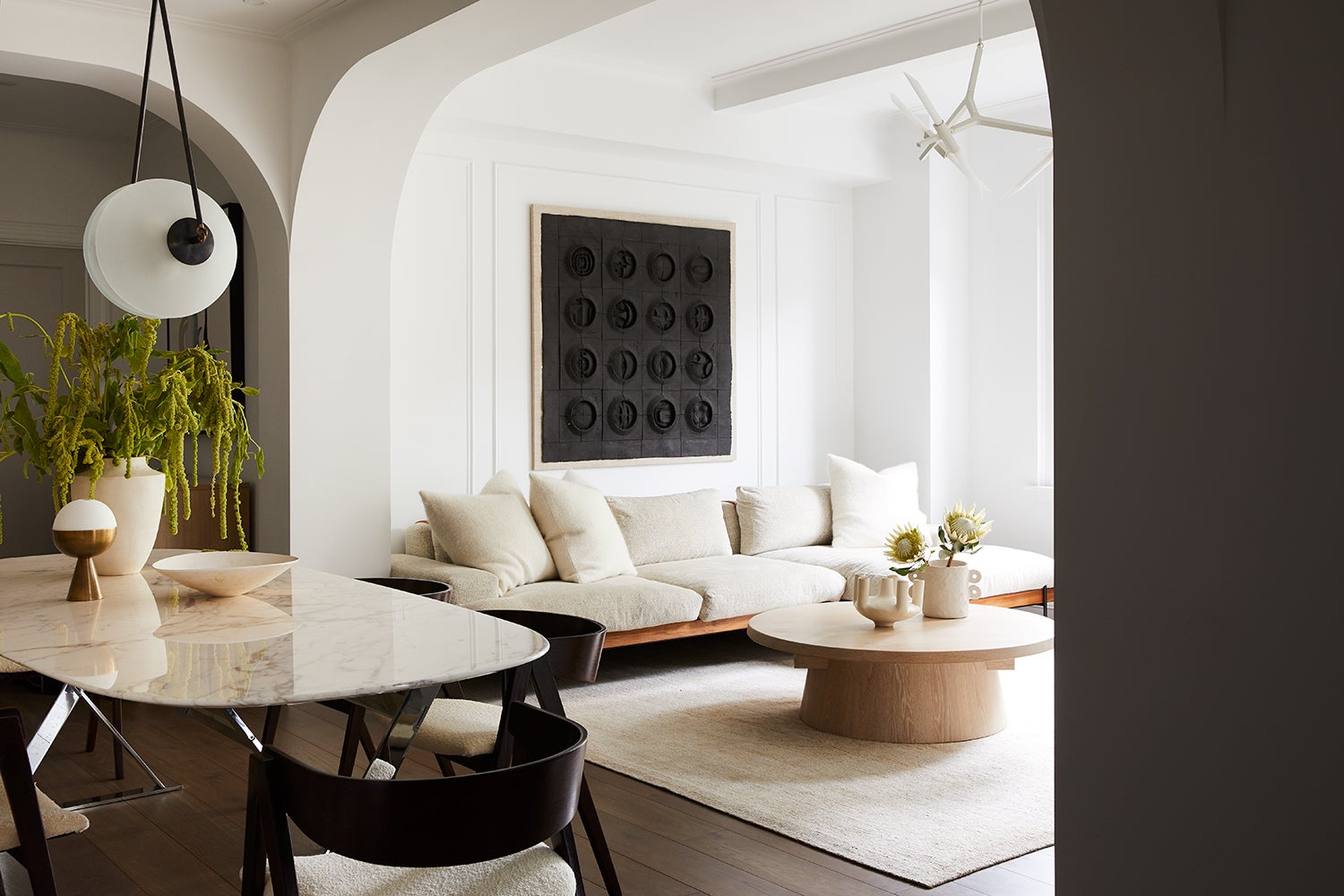It can seem like shiny new software is always debuting on the market, promising more speed and greater efficiency for your business. The trick is knowing which ones work for your team and your clients. We asked six designers—Rachel Tang, Kevin Greenberg, Noel Gatts, Dan Mazzarini, Mark Bittoni and Matthew Miller—to talk about the latest digital tools that they’ve integrated into their businesses.

Matter of Time
“I recently started using Matterport to help me with my interior design projects—it’s a high-powered 3D camera [mount] that syncs to a mobile app, and it helps me confirm and compare my CAD measurements. More important, it allows me to better visualize the entire home, and at the end of the day it’s also benefiting my clients because it saves their time. With the Matterport data I’m not constantly returning to the site to double-check the numbers or get photos. On our first visit, I gather all the measurements that I need, and from there the entire house is literally at my fingertips and accessible to me at all times.” —Rachel Tang, Dressed Design, Los Angeles

Color Theory
“Many of us at Space Exploration use Eagle, an app that makes it easy to organize reference images according to project, category, finish—really, whatever parameters you’d like to introduce. It’s been very helpful to us in those instances when you come across something that inspires you but don’t want to just take a screenshot or save it to some nebulous folder on Instagram, never to be seen again. It’s a great resource during the concept and schematic design [phase], especially. We also love the Nix Mini 2 color sensor, a pocket-sized [colorimeter] and accompanying app that provides color information about any surface you place it on, and in the color model of your choice. We usually take multiple readings if possible to get the most accurate information. It’s a great time-saver, especially if you unexpectedly need color information for existing [materials] in the field.” —Kevin Greenberg, Space Exploration Design, Brooklyn

Made to Measure
“We recently began using the Canvas app, and it’s a game changer! It takes beautifully accurate measurements with a quick and easy room scan. They convert at a cost per square foot to PDF floor plans or CAD files. I also adore [online design platform] DesignFiles—they continually upgrade and advance their capabilities, and they truly elevate our digital design presentations and our ability to streamline client communications.” —Noel Gatts, Beam&Bloom, Bloomfield, New Jersey

On Cloud Nine
“While it may not be new to everyone, the suite of Google cloud-based products has revolutionized the way our team works. All our client presentations are now built in Google Slides, where multiple designers in the office can be in the same doc at the same time, in real time. A time-saver, a money-saver and a creative tool? Add to cart. Our team also discovered Remove.bg in the past year. This online tool removes the background of any image within seconds—something that used to take so much longer to do by hand using Photoshop. We use it most when pulling existing product imagery into mood boards for client presentations. Talk about efficiency.” —Dan Mazzarini, BHDM Design, New York

Jump Right In
“While real-time rendering isn’t particularly new, we have been using it as we figure out new ways of bringing the client into the design process. Through web browser links, we have been sharing digital models with our clients so they can see the project model unfold in real time. While they can’t change the geometry, they are able to interact spatially. Most important, [they] get a clear, upfront understanding of how the spaces feel and how they interact with light and shadows. This helps with faster client buy-in and participation, and puts everyone on the same page.” —Mark Bittoni, Bittoni Architects, Los Angeles

Lighten the Load
“I used to lug around full drawing sets and different colored pens to the job site to mark up drawings. Now I can bring all my drawings on my iPad Pro and sketch on top of them with the Apple Pencil in any color I want. I can also save those markups and email them to the general contractor and subcontractors in real time. I have my 3D models and renderings of the projects on it as well, to view on-site with the clients or contractors. It’s a beast.” —Matthew Miller, StudioLab, New York
Homepage image: In this Prospect Park, Brooklyn, home, Kevin Greenberg situates a muted color scheme amid sweeping architectural details | Courtesy of Space Exploration Design




























