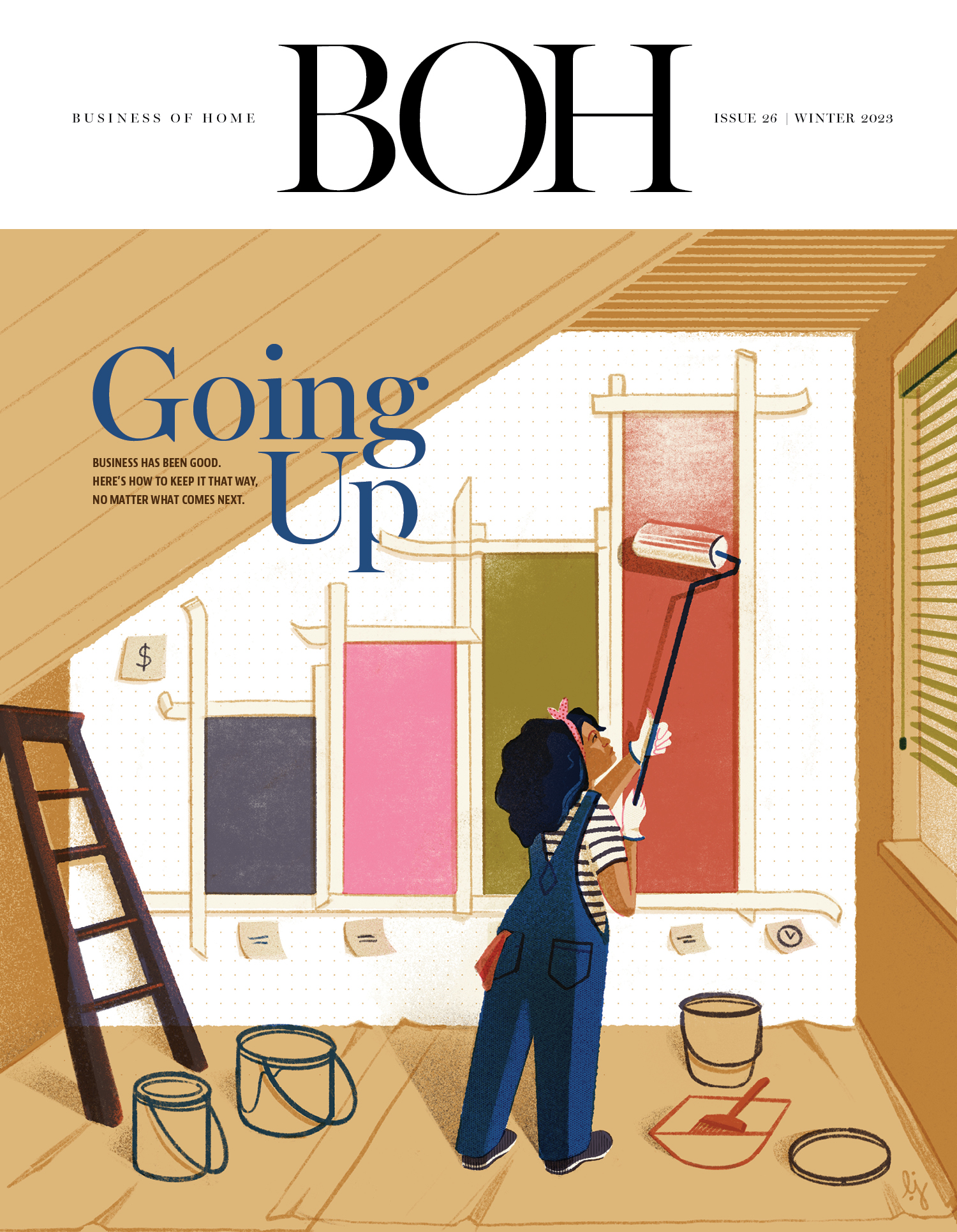For the first time in its history, the Museum of Modern Art (MoMA) will present a comprehensive exhibition on the work of Swiss-born Le Corbusier (Charles-Édouard Jeanneret, French, 1887–1965), encompassing his work as architect, interior designer, artist, city planner, writer and photographer.
Running June 15 through September 23 at the Joan and Preston Robert Tisch Exhibition Gallery, Le Corbusier: An Atlas of Modern Landscapes reveals the ways in which Le Corbusier observed and imagined landscapes throughout his career— from early watercolors of Italy, Greece, and Turkey, to sketches of India, and from photographs of his formative journeys to architectural models of his large-scale projects.
Le Corbusier in front of the United Nations holding a post card of his UN design
All of these dimensions of his artistic process, including major paintings and five reconstructed interiors, are presented in the largest exhibition ever produced in New York of Le Corbusier oeuvre. The exhibition draws on MoMA’s own collection, and exclusive loans from the Paris-based Le Corbusier Foundation.
Chapelle Notre-Dame du Haut, Ronchamp. 1950–55. Photograph. 2012. © 2013 Artists Rights Society (ARS), New York/ADAGP, Paris/FLC. Photo © Richard Pare
Le Corbusier’s constant observation of landscapes is shown panoramically in the exhibition through his paintings and drawings of sites and cities, and through original models, photographs, sound recordings, and even recently discovered silent films shot by Le Corbusier himself in the 1930s. The exhibition focuses on four types of landscapes: the landscape of found objects; the domestic landscape; the architectural landscape of the modern city; and the vast territories he planned.
From the “typical objects” featured in his Purist still lifes to the “objects of poetic reaction” that inspired his paintings from the 1930s through the 1950s, the landscape of found objects is mainly documented with major paintings by Le Corbusier.
Unité d’habitation, Marseille. 1946-52. View of the model of the roof terrace, mounted on a background of the Provence landscape. Silver gelatin print mounted on paper. 3 15/16 x 7 1/16″ (10 x 18 cm). Fondation Le Corbusier, Paris. © 2013 Artists Rights Society (ARS), New York / ADAGP, Paris / FLC
Beginning with the interiors he designed for the watch-making industry of his native La Chaux-de-Fonds, in Switzerland, five reconstructed interiors, featuring original furniture, vividly present his concepts for domestic landscapes, and the notion of houses operating as machines to view landscapes. The dialectic between the picturesque perception of city form and the grand patterns that determined many of his large building projects is revealed as the generator of his architectural landscapes. Finally, projects such as the plans for Rio de Janeiro or Algiers, born out of the interpretation of urban geography, and the designs for the new Indian city of Chandigarh reveal how extended territories were interpreted as open landscapes.
Villa Savoye, Poissy. 1928–31. Photograph. 2012. © 2013 Artists Rights Society (ARS), New York/ADAGP, Paris/FLC. Photo © Richard Pare
Twenty-five years after Le Corbusier, une encyclopédie, published in Paris—on the occasion of the centennial of his birth—a major multi-author sourcebook mapping Le Corbusier’s projects, plans, and worldwide travel will be published by MoMA. Building on the notion of the centrality of concepts of landscape and territory in the work of Le Corbusier, the publication brings together an array of authoritative but fresh viewpoints, and promises to provide a reference tool for years to come.
MoMA is the only U.S. venue for the exhibition, which will travel to Fundació “la Caixa” in Madrid (April 1–June 29, 2014), and to Fundació “la Caixa” in Barcelona (July 15–October 19, 2014).
The exhibition is organized by guest curator Jean-Louis Cohen, Sheldon H. Solow Professor in the History of Architecture, Institute of Fine Arts, New York University, with Barry Bergdoll, The Philip Johnson Chief Curator of Architecture and Design at MoMA.
Convent of Sainte-Marie de La Tourette, Éveux-sur-l’Arbresle. 1953–60. Photograph. 2012. © 2013 Artists Rights Society (ARS), New York/ADAGP, Paris/FLC. Photo © Richard Pare
On June 8 and 9, the Center for Architecture and MoMA will present a two-day international symposium that will take an in-depth look at the illustrious French architect’s relationship to New York.
Peter Eisenman, FAIA; Yale Professor Stanislaus von Moos; Columbia Professor Mary McLeod; Bergdoll; Cohen and others will discuss how Le Corbusier’s ideas about New York influenced his work and how, in turn, Le Corbusier’s legacy impacted the city’s built environment.
The second day, Sunday, June 9, will be dedicated to a tour of the United Nations Headquarters. Led by Assistant Secretary-General Michael Adlerstein, FAIA, and Public Information Officer Werner Schmidt—both from United Nations Capital Master Plan—participants will explore the building's architectural history, including Le Corbusier’s contentious collaboration with the project’s main architect Oscar Niemeyer. The guides will also highlight the recent restoration of the Secretariat, which houses the UN's working spaces, and the historic renovation of the three Chambers of the Conference Building.
“Le Corbusier’s work made a tremendous impression on many architects’ educations and careers, including my own,” said Jill N. Lerner, FAIA, 2013 AIANY President. “We are therefore delighted to be working with The Museum of Modern Art and many distinguished architects and scholars on this symposium. The far reaching discussion, looking back on an individual of major consequence in the 20th century, will highlight an early example of global practice."
To register for the symposium, click here. All tickets include reserved seats to the symposium, and registration to MoMA exhibition tour and United Nations Headquarters tour, along with Saturday breakfast, lunch, and reception.
The exhibition will open to the public on Saturday, June 15. For museum hours and information visit the website.






















