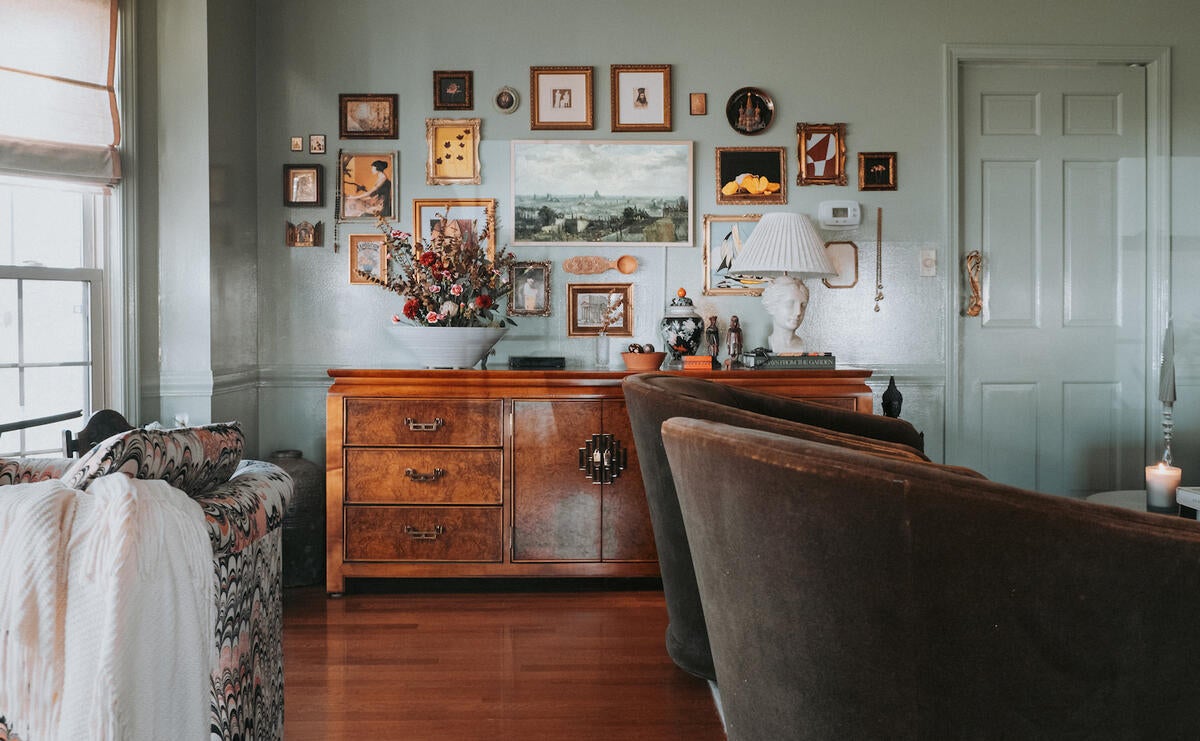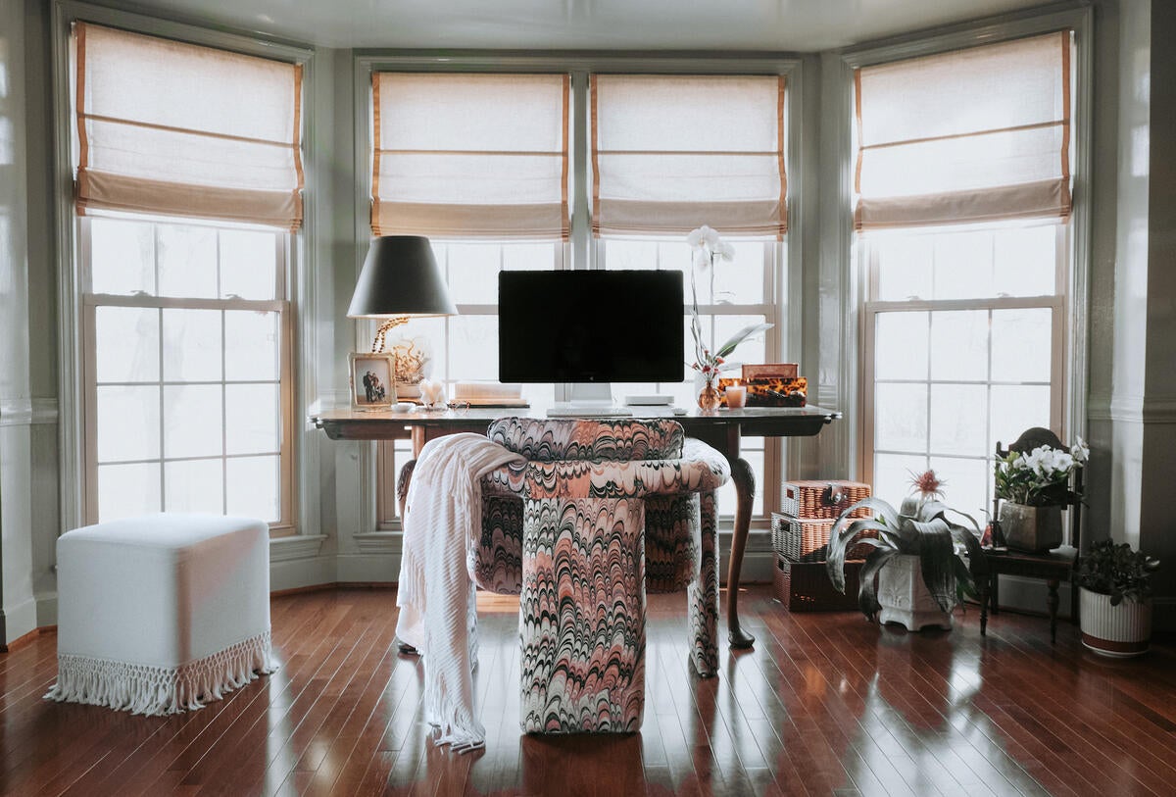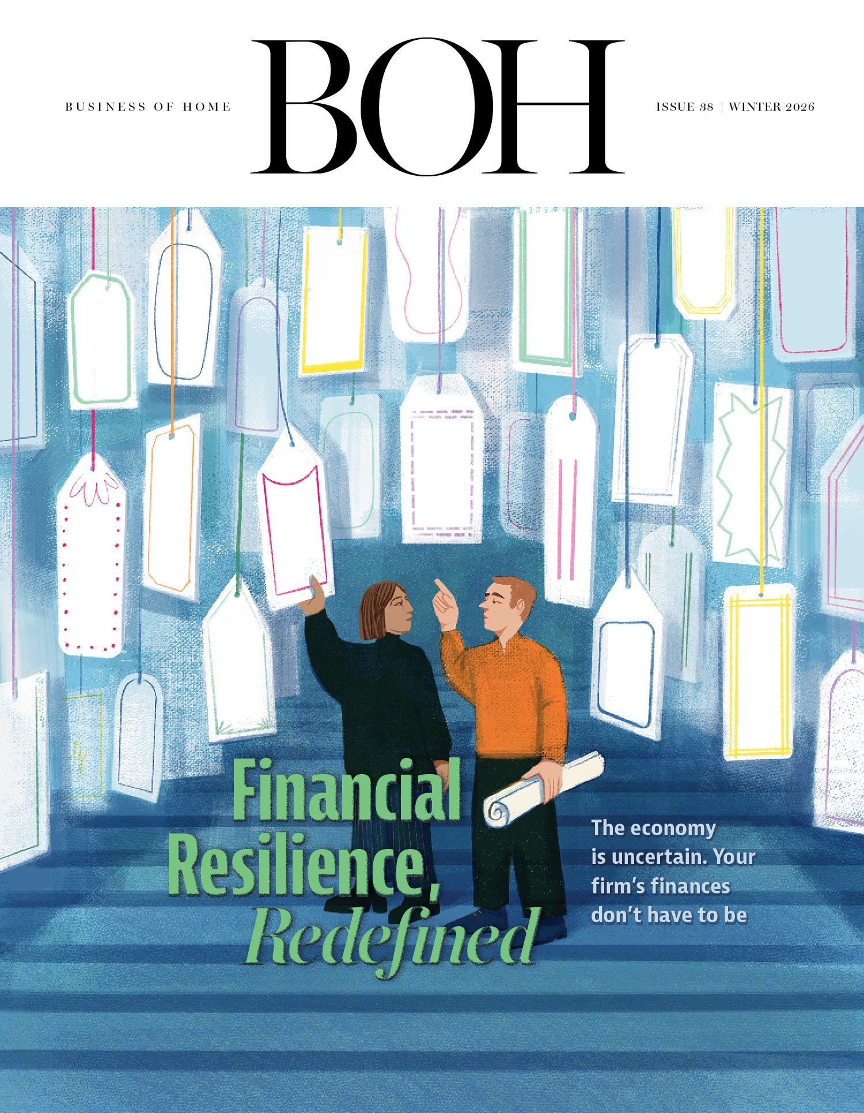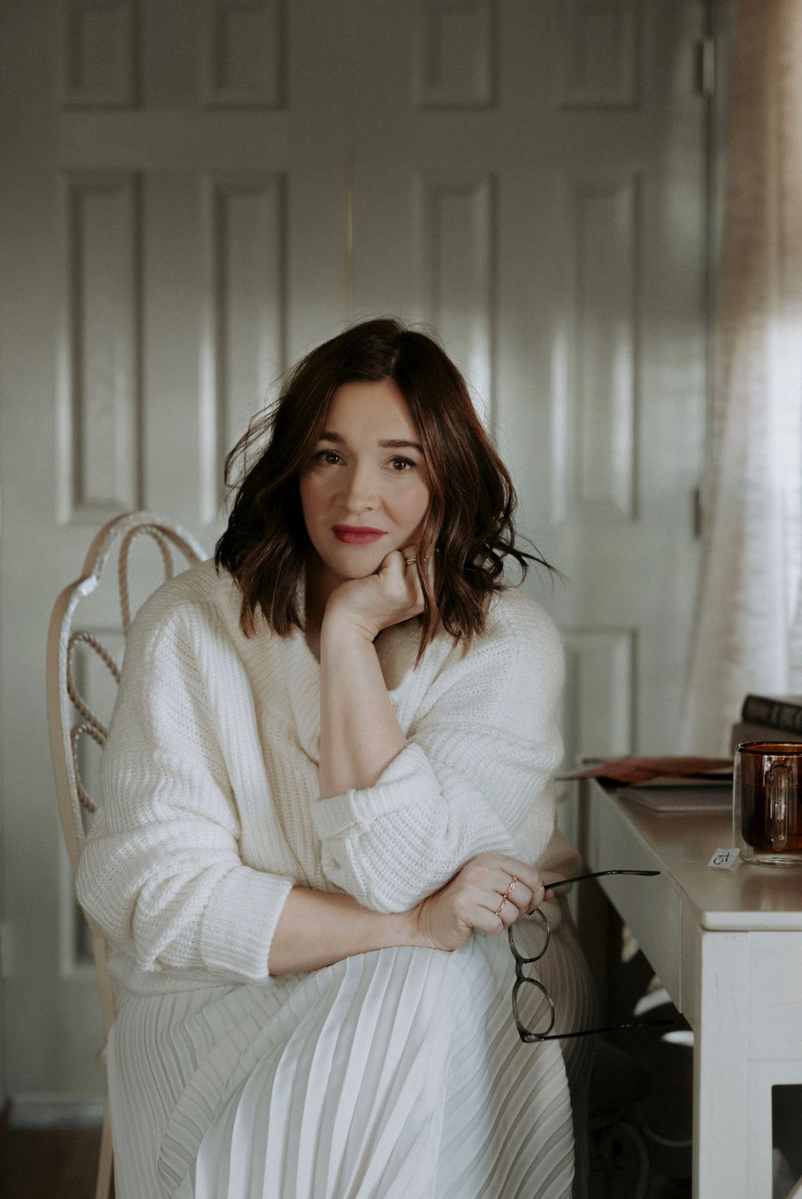The 50 States Project is a series of candid conversations with interior designers across the country about how they’ve built their businesses. This week, Louisville, Kentucky–based designer Amanda Jacobs tells us how she parlayed a restaurant design job into a full-time business; how she balances commercial and residential work; and why she likes her projects to have a beginning, middle and end.
Did you always know you wanted to be a designer?
I always go back to the story of my upbringing when I think about where this all began. It has a lot to do with my parents: There were seven of us, and they just knew how to create this perfect home—not because they had a lot of money or were well-to-do, but because they were working with what they had to make it feel sacred and special. That was such an important lesson. For my mom, it was all the antique books, the clock her father made, and these pillows that she made out of random fabric she found, and home-made iced tea. My dad was a woodworker, and he would take old houses, tear up the carpet and strip the wood to create these special little places that felt cozy and warm. And so to me, it was about a feeling. Having experienced that, it was like, how do you use those tools to create a home? That inspired me in this path.
All of my family was very creative—everyone sang and drew and did different kinds of music and art. So when I went to school [at Sullivan University in Louisville], I knew I was going to do something creative. I started with singing, and while I was in school, I was watching TLC’s Trading Spaces, thinking, “This is so fascinating.” I loved the resourcefulness of it all. I got a job [on campus] with someone who was going to design school, and I knew immediately that I wanted to switch paths. Design school gave me the tools I needed—the skills to actually apply all of those creative thoughts.
Did you jump right into design work after graduation?
I had a full-time design job at a local shop in town. It was primarily a staging business, taking what people already had and coming in with accessories from the shop to redesign those spaces. That taught me a lot about how to work with what you have to complete a space, and that was instrumental in giving me skills that you can’t learn in school. When that business ended, I moved on to several part-time jobs. I was helping family and friends. It would always be this occasional, “I have a bedroom, I have a bathroom.” I was also a mom and managing that, so I really didn’t take on too much. I helped with weddings and did floral and event design.
It wasn’t until later, around 2017, that I got a restaurant [design] job through a friend whose husband was opening up the business. It was a challenge for me, but I loved every second, exploring these other facets of design and pushing the clients to the limit. I was pushing myself to the limit too, and it fed a hunger I didn’t even know I had. That’s when I was like, “I’ve got to do this all the time.”


Once you decided you were all in, how did you start to take those steps?
I started the business with a friend of mine, and we began putting the word out. My experience in design was helpful in terms of taking on larger jobs, but we also started with smaller projects in houses and did some offices. It was all word of mouth, and it just led to bigger and bigger jobs. Some of them were really technical and challenging, but it was a joy. I really started to just soak it all up. And I realized this is exactly what I’m supposed to be doing.
How did you find that partnership?
We both had the same creative needs and desires—she was doing styling and weddings. Unfortunately, we’re no longer partners. As we grew, it got bigger and bigger, and my desire to continue on this interior design path and take these bigger jobs shifted away from how she was thinking about things, which led to me taking over the business last October.
What shifted for you?
We had different visions for growth. I was so sure about where the business should go, and so sure about interior design and these larger commercial jobs being the main focus. She wanted to expand the business in different ways and take on other opportunities, but I felt like I was getting distracted by the other stuff. I was the primary designer on our projects already, so it was an easy transition

That first restaurant kicked off a string of commercial projects for your firm. What does the mix of business that you’re taking look like today?
It’s commercial and residential, but the residential is more selective. Right now, we have a full house reno—it is so fun to keep my toes in that residential pool because it is a different type of design. It’s so much more detail-oriented, and it’s a lot more hand-holding and therapeutic in terms of helping your clients through the process. And it’s really rewarding to give a really special home to these homeowners. So I find it important to keep doing the residential work, but the bulk of our business is commercial.
What does a full plate look like for you right now?
It’s generally six to eight jobs, and each one is pretty large in scale. I’m working on a space in Elizabethtown, just outside of Louisville, converting an old school board building into a family entertainment area. It’s going to have three different food concepts, large tap walls for different types of alcohol and beer, a duckpin bowling area and a speakeasy upstairs. And that’s just one project. On top of that, we have the full reno and four or five other commercial jobs. We’re doing bakeries, coffee shops—it’s usually breweries, wineries and bars.
What makes you want to say yes to a project?
I think it’s the excitement of a challenge and being able to stretch. We tend to make safe decisions for ourselves—there’s not a lot of risk-taking. I understand wanting to be conservative, especially when it comes to money, because there’s so much fear involved. But I think that working with a designer helps you push that envelope and make sure that you’re really happy with the results. A designer forces you to think outside of the boundaries that we all set for ourselves. So with every job, I’m looking for the opportunity to expand outside of those norms while also providing something that’s familiar and comfortable.
This is probably a weakness of mine, but I find every job exciting in the beginning. I’m like, “Oh, that could be fun!”
There’s so much potential at the beginning.
It feels limitless. And of course, as you get into the jobs, you start to find all of those limits.
In terms of what we’re taking on, the right fit has to do with the desire for design to have a fuller meaning—that they’re not just wanting a space to be pretty, they also want it to feel a certain way, and they want their clients, guests or customers to experience their space beyond just this visual. A lot of our clients have that. They’re really passionate about their business and their brand, and they want to do [the design] almost as a gift to their employees, or as a gift to the people coming in visiting their space.


What does your team look like today?
I’m the primary designer. I have a design director and two design assistants who really help everything move.
How did you start to build that team?
It began with realizing that it’s one thing to create these designs, but after you put all of that creativity into it, the bulk of the work is making [the vision] happen. I needed to find a team that could make the things in my head happen: Where can we source this from? How could we build it? Which vendor do we need that fits this profile? [I needed] people to bring all of those puzzle pieces together—and people who don’t mind getting their hands dirty, because as beautiful as it is on the outside, design is really hard work. There can be heavy lifting, painting, all sorts of things. I was looking for people who are really flexible and enjoy the fun of building something.
When did you start hiring?
Two of the [existing] team members chose to move forward with the company when [I bought out the firm and] refocused on design last fall, and then we made a new hire at the end of last year after realizing that we needed more hands. And I’m looking toward hiring again in the next few months.
What will you be hiring for?
Probably another design assistant—someone who can help with all the production, collecting all the items that get delivered and arranging assembly. Another huge part of what we do is finding unique products and repurposing them, so I also need more hands on deck to make these unique visions come together.
Where does your role begin and end? Is there anything you would never delegate away?
One of my biggest challenges is delegating. Luckily, my design director is extremely proactive in terms of taking things off my plate. She has a big part in scheduling and managing day-to-day meetings and projects, with all of the contractors and vendors and getting everything here and there at the right time. So she’s a huge piece of that. She’s also a big piece of when I’m doing the design plans, making sure we have all the details on everything, measurements, calling out the right colors and fixtures and whatnot. So it is helpful for me that she can look over everything and catch any mistake and make sure everything is aligned before we send it out. With all the documents and design plans—as well as with the business and marketing collateral—it’s really important that everything is clean, cohesive and organized. She’s also been helping a lot with design decisions if we’re [waffling] between multiple choices. She’ll become another designer on our team as things get busier, and then we’ll have one of the design assistants who are learning her ways move up into [her role].
Has it been a challenge to hand off some of the decision-making and execution?
The delegating has been a relief. I think it was a challenge to understand how to do that. But once I learned how, it became much easier. I don’t like to have my finger off the pulse too much, [especially when it comes to] the business stuff. When you’re in a small business, you have to deal with taxes, insurance, payroll, all of that stuff. I’m handling all of that and have not delegated it. At some point, I would love to.
What I don’t want to give away is being able to come in at the end of these projects, when we’re installing, and still be part of every little detail while putting that space together. It’s really important that I can still go out and shop and find unique items and arrange the flowers and fluff the pillows, and do the same things my design assistants are doing, because it’s important to me to have a beginning and an end. And I do think it’s a privilege and really special to be able to still do that. I think if we got bigger and bigger and bigger, I could see how that would be challenging to not be able to just walk in at the last minute and look at everything and be like, “Looks good.” I really want to be there from all the heavy lifting to arranging things to steaming the curtains—I find all that to be an important part of my job.
Is that different for commercial versus residential work?
They’re actually quite similar. I think the difference is, generally with commercial clients, I have to communicate with a multitude of people—it could be an owner, then a tenant, then a financial advisor. There’s always one figurehead that we go back and forth with too, but that makes it really challenging, because everyone has their opinion, and you really just need one person as the decision-maker.
When it comes to residential [clients], I generally don’t [interact with] more than one or two people. You are with them day in and day out. Whether it’s a marriage or partnership or a friendship, you’re very involved in their personal life. [Whereas] with commercial [projects], it’s much less personal [in terms of intimate relationship dynamics], but it’s very involved in terms of large teams and group dynamics. But it’s still very personal [in terms of the stakes and the investment in the project]. They’ve put their sweat and blood and tears into this business, so it means a lot to them.

How have you approached billing and talking about money?
We usually begin with a discussion about the scope of project, and then we go back to our desks and think about, “OK, how much time is this going to take? How can we help them? What is the length of the project?” And then we come up with a flat rate and provide a proposal for our clients within a matter of weeks. We usually present it in person with some sort of visual to give them a grasp of what we’re thinking design-direction-wise. They provide a deposit to get moving, and then we do a schedule of payments from then on.
Was it challenging to set your rate, or has that come pretty comfortably for you?
It’s always a challenge. It’s something that I reevaluate with each project. I wish I could simplify it in some way, and maybe that’s something I will get better at as I grow in the business. But I feel really confident in terms of what we’re providing for the clients. I’m like, “This is our value.” I don’t ever question that. It’s more about: Does everybody see it that way? Do they see design as important as you do? Do they realize the benefit of a well-designed space and how that can affect your business or home? Especially when I see other designers and what they provide, it’s incredible. There’s been pushback before, and there’s been ways that we’ve negotiated—[like on] projects that we really wanted to be a part of, so we negotiated our fee. But for the most part, we have wonderful clients who see our value, and they want to work with us. We’re really grateful for that.
Where do you see opportunity to grow?
I really think that our team is meant to be larger right now. Counting me, there are four of us, and I would love to get to a team of 10. I think having more of a chief financial officer would be nice to take those things off my plate, and hiring some other designers so we could take on more projects—more like 12 to 20, depending on the scope of the jobs. One thing I’m really proud of is that although we’re a small team, we take on really large projects. And it’s all been very manageable up to this point, but then you’re limited on the amount of projects you can do. So I think it’s just a matter of expanding our team, our reach, and going a little farther outside of Louisville. We’ve taken jobs outside of our area, but I’m open to going farther and doing more digital work on long-distance projects. It’s a totally different type of business, but I’m not opposed to expanding in that way, either.


Can you tell me a little bit about your local design community?
It’s really special because although Louisville is a big city, it’s small. Everybody knows each other. It’s Southern, traditional. Family means a lot to people here. It’s about home and entertainment, and the community itself is all about creating a lovely, beautiful home. A lot of the designers here are primarily residential. We have a great community. A lot of us know each other—there are a lot of [local] artists, contractors and painters that we keep in touch with and pool our resources [to find]. It’s a pretty tight-knit community, and I’m really excited to be a part of it, but there are fewer commercial designers, at least that I know of. I would like to get to know more, and get more into that industry. I think doing boutique, commercial design is a really small niche. I’m excited to be part of it, but I also would love to see that grow in Louisville and more businesses care about creating beautiful design.
What local resources do you tap into? Where do you shop?
We have some great antique vintage places that I pull from when I’m looking for something special or unique when it comes to accessorizing. Blue Ocean Traders is an amazing wholesaler that works nationally, and I love to pull things from there because they shop all over the world. You can have such a unique find, like chairs from Sweden or a piece of art from Russia. I recently bought something that they found in Greece, so it’s been a really great resource.
We also have some artisans in town, like a tile worker who created a custom mosaic tile for a column in a project. We have someone who does beautiful plaster work. We [work with] an amazing team of metalworkers who can do beautiful staircases, specialty shelving. We had a project where we did a bar with a custom stained-glass section. I found it to be incredible that we even had stained-glass workers somewhere in our area. So there’s quite a lot to pull from here.
I find that some newer brands are coming out with contract-grade [products], which is wonderful. I think having things custom-built is generally a good way to go when it comes to banquettes. There are also amazing companies that just focus on doing restaurant banquettes or specialty commercial window treatments. I definitely outsource things like soundproofing materials. That’s not always necessary—and it’s an investment for a client; some just can’t afford it—but it’s a great resource for commercial properties like that.
Wait—I want to know more about that. How do you make soundproofing chic?
That’s a great question. There are some really amazing things that you can put on the ceilings beyond panels. There are things that look like light fixtures, but they’re made out of fabric and are linear. We’re past the day and age of commercial spaces where everything is just wood chairs and metal tables. We’re able to incorporate velvets and other textures, and even rugs—restaurants are putting rugs in now and finding ways to make those ADA-accessible. Curtains, too—even in a brewery, we put in these massive, long velvet curtains. It’s about incorporating more textures and not being afraid to tie those in as long as they’re commercial-grade and washable. Then I think it works.

When you look at your business, what is your biggest challenge right now?
Scaling is something that always [involves] a little bit of fear of taking that next step and hiring another person and another person. But it’s important for growth that you take those risks and put faith in your business and your clients and your future jobs. And taking that risk will open you up to other opportunities.
Another huge challenge for us is production. So we supply all of the furnishings, all of the finishes, every little detail—we don’t outsource any of that. And we don’t outsource the styling. So basically, from beginning to end, we have our hands in everything. For a small team, that’s a lot to manage. We have to deal with storage and find the right labor teams for assembly. With commercial [projects], there are a million pieces, and you have to make sure they’re durable and hold up. The challenge is getting all those pieces in place.


What does success look like for you?
For me, success is a happy team. Finding joy in our work and in our community and doing it together. I want to provide a happy, healthy, safe place for my team. I want to be that person that they can rely on, that they can trust. And because of that foundation, we could go anywhere. So to me, it’s not about having the biggest and the best jobs; it’s not about having more jobs than someone else. It’s about doing the work that we do and keeping a nice sustained business, but having a really happy and beautiful community and team that we’re building together.
How are you approaching that as you think about growing?
I think we get there through thoughtful collaboration, trust, the ability to delegate, and by having a purpose. It’s about beauty, a deeper meaning and a feeling. I think that design can change the world in a very authentic way—we’re exposing people to something beyond just what their eyes see.
I think we can discover joy and see beyond these things that are superficially beautiful—like, why is this giving me this feeling? Why does this piece have meaning to me? Why is this broken thing from my grandmother so important? It’s bigger than all of that. Because we have that drive and ethos, I think that’s how we [grow sustainably and thoughtfully,] because if they believe in that, and they’re part of this team, then we can go anywhere.
To learn more about Amanda Jacobs, visit her website or find her on Instagram.





























