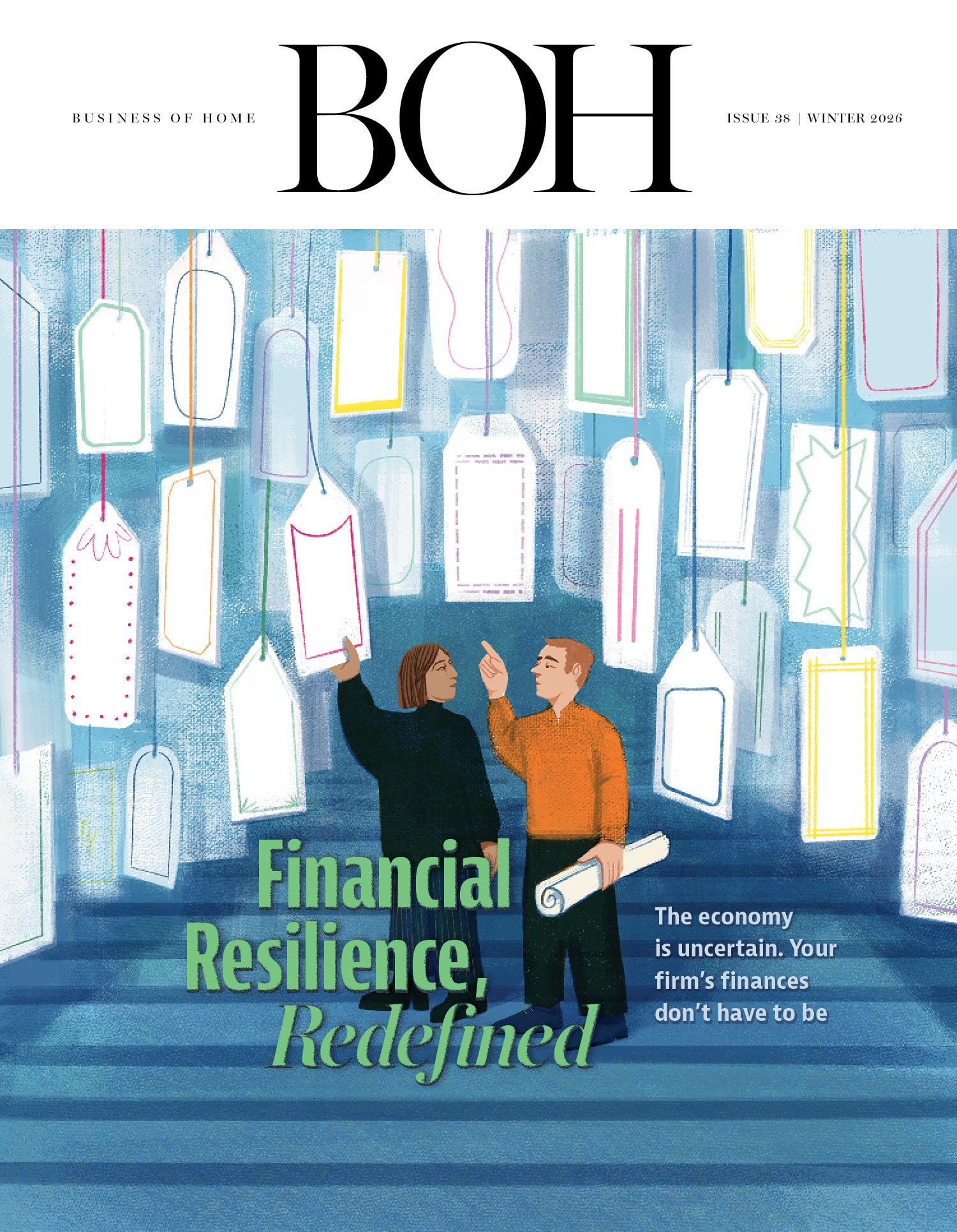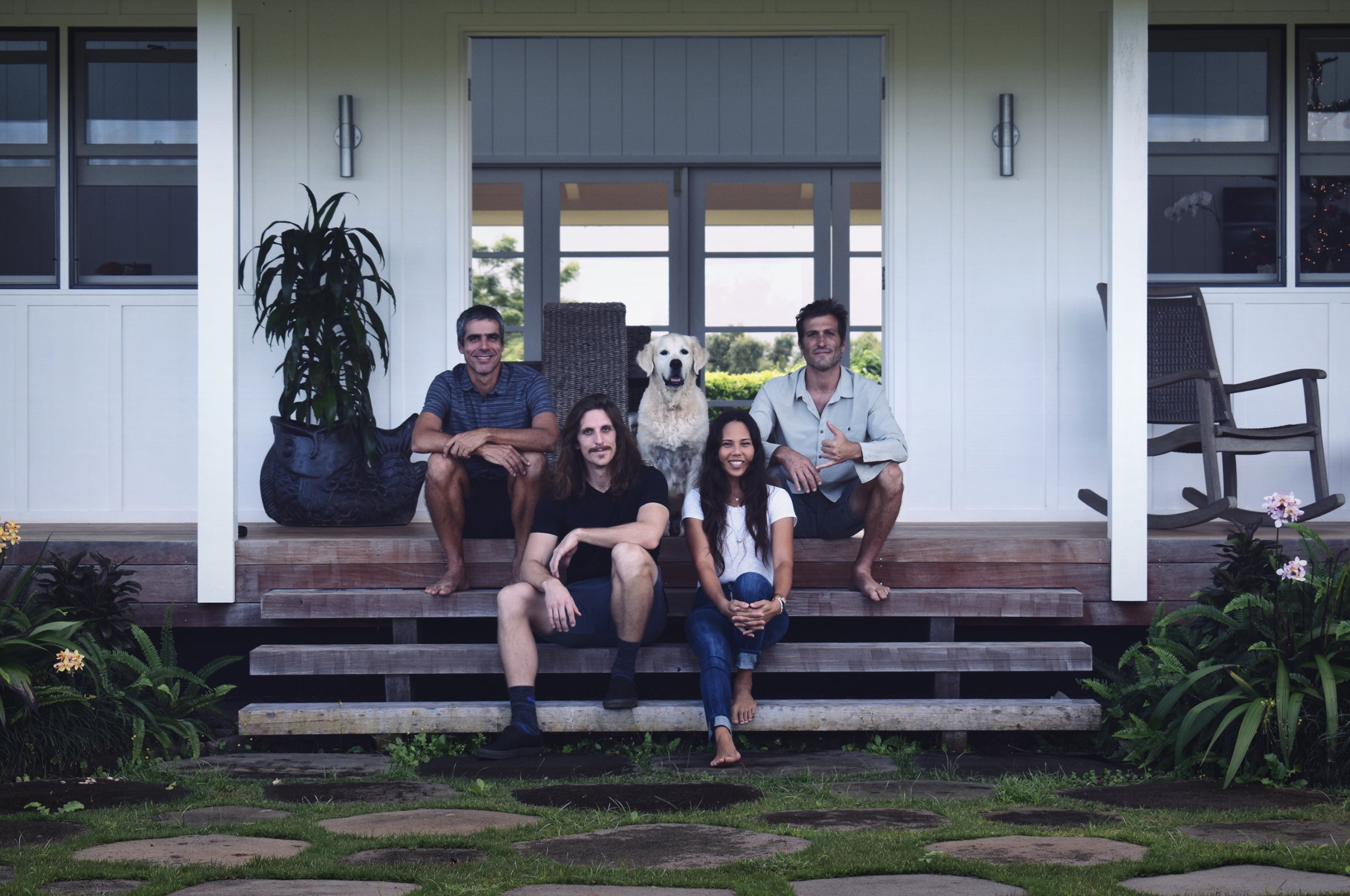The 50 States Project is a yearlong series of candid conversations with interior designers we admire, state by state. Today, we’re chatting with Santo Giorgio, the owner and senior designer at Design Concepts Hawai’i, a firm located on Kauai, the northernmost island in the Hawaiian archipelago. In addition to sharing favorite moments from recent projects, Giorgio talks about the importance of mentorship in design, how he makes the most of local materials, and designing for the Hawaiian lifestyle and climate.
I wanted to start the conversation by asking how you landed in Hawaii.
I was a draftsman back in 2000, traveling all over the country, primarily doing as-built surveys. I started in the Bay Area, did a lot of high-end homes in San Francisco and then Los Angeles, and then started doing big buildings in Chicago and New York. In two and a half years, I must have surveyed over a hundred buildings—and you get to know them intimately when you do something like that. It was the grunt work that architects didn’t want to do, but I learned about aesthetics and architecture from doing it all.
Then, in 2003, I came to Hawaii on a two-week vacation. While I was here, it was so stunningly beautiful, I just thought, You know what—maybe there are some architects out here that [need someone] to do the drafting. I opened the phone book and started calling people. One call led to another and then I ended up hooking up with a fellow named Gary Tobey. He wasn’t listed, actually, but one architect said, “Oh, you know CAD? Call this guy.” I called Gary and he was like, “So, you’re on vacation, but you know CAD. You don’t live here, but you want to move here?” I said yes. He’s like, “Can you be at my office in an hour?” So I went up to his office and had a 45-minute interview. And at the end, he’s like, “I've got one more question for you: Do you ride motorcycles?” I said, “I do, but I don’t have one, but I want to get one.” He said, “OK, you’re hired.”
Just like that?
Gary Tobey is a designer originally from Northern California, from the Santa Rosa area. He had worked there in the field for 20 years, then moved to Hawaii in 1993. He had been here for 10 years by the time I met him, and he had started to really take off and create a name for himself. He was doing what is still some of the nicest work in the state—and remember, it was 2003. It was a booming time.
I became his second draftsman in Hawaii. He still had a big firm in Santa Rosa, but here he was kind of a small operation. I was quick to learn. Within five years, I was the lead draftsman; within seven, I was helping run his business, doing all of the administration and client correspondence. He had some pretty big clients—on our construction projects, the cost of construction at that time was an average of about $2 million. Today, our average construction cost is $3 to $4 million. Our biggest one right now, we just got the initial bid back at $7 or $8 million and we’re trying to value-engineer down to $6.5 million.
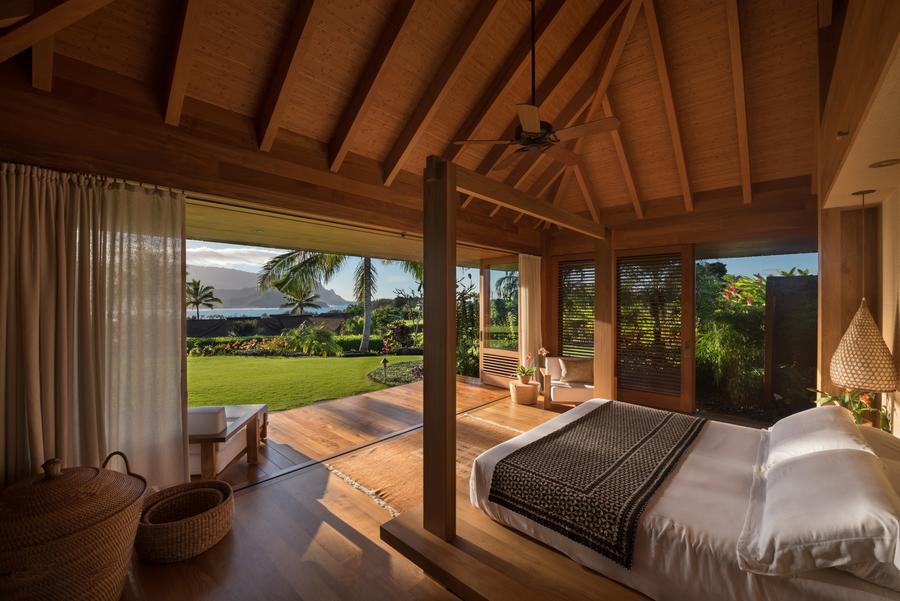
Is it all new-build work?
For us, 90 percent of the work is new construction. Tobey was full-service—kind of a one-man wrecking crew. He had us, a couple of draftsmen, but he didn’t hire a lot of outside consultants. Tobey is a true artist, and he did everything by hand. That was his gift, in addition to an amazing ability to site houses on a property to take advantage of the views, the trade winds, and the sunrises and sunsets. He could draw a floor plan or a perspective rendering of a concept and you could frame it and hang on your wall. He had that kind of style. That’s also partly how he got so many good clients. He’d meet with somebody and they’d go out to lunch and he would grab a napkin. He was the kind of guy who could draw a vignette on a napkin.
Was it kind of just like, “This is what I see for you,” and people bought into that vision?
Oh God, yeah. People ate it up and they’d hire him on the spot. They’d just get inspired. He’s retired now, since the end of 2012, but he was, and still is, an amazing mentor.
Is that when you took over the firm?
In 2013, I started my own LLC. His company was Design Concepts, my company is Design Concepts Hawai’i, and we have a separate-entity production agreement.
What does that look like?
Tobey was the artist and I was the glue that put everything together. He had the name, but after only a couple of years, he could give me a floor plan and one single elevation—that’s not enough to give to a contractor to build a house off of, but I could put all the pieces together and finish the package. That’s how in tune we were with each other, and how much I had adapted to his style. I knew what he was thinking and what he wanted to do.
I would put permit packages together for the county to get the building permit and then I’d finish it off with the details and specs and give it to the contractors. I managed all of the bidding, the RFI and everything that comes along with that. In 2009, I took some time off, but by 2012, Tobey was ready to move on—he wanted to go back to California. That’s when I took the helm and started my own LLC. For the first few years, because he had the name, people would call him and he’d refer those jobs to us. In these seven years, we’ve done eight homes that came through him. We are still finishing one project that’s a Tobey project.
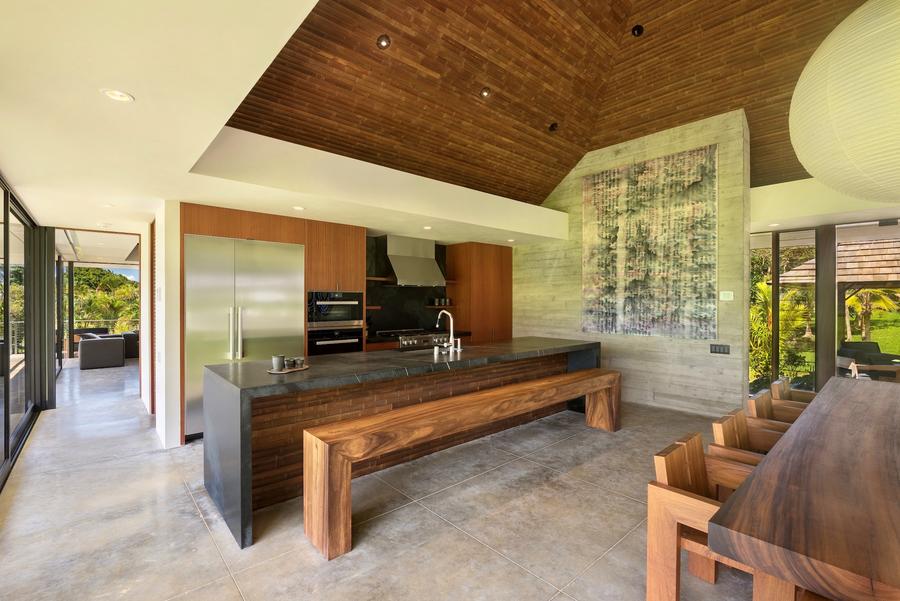
Tobey is still there to review our stuff—whenever I come up with a design, I still send it to him. But as the years go on, he has less and less feedback. The last few designs I sent him, he has had no comments. He’s like, “This is beautiful. I love it. I wouldn’t change anything.” It’s really rewarding to get to that point. When you’re in this business and you persevere and continue to improve your product and have a really good work ethic and are skilled, then you’re successful. That’s the secret to success. It’s not a secret—you’ve just got to have some talent and work your butt off. In the last three years, I’m getting fewer calls for Tobey. People are hiring Santo Giorgio now. If you look at our website, sometimes I just go, “Wow. We have an insane portfolio for this little firm in Hawaii.”
You mentioned that you took some time off from the firm. Where did you go?
We always had anywhere from three to seven projects going on at a time, all at different stages. But in October 2007, when the stock market tanked, it slowed everything down. We had enough work to keep us going for a couple years, but by 2009 it had really slowed down—to the point that I actually took some time off to build my own house, my own first design.
Tobey always told me that he got his first job ever after he built his house. He was showing people his house and they said, “Can you do one for me?” So 2009, when I built my own house, is when I kind of took it to the next level—my business, my experience, my career, everything.
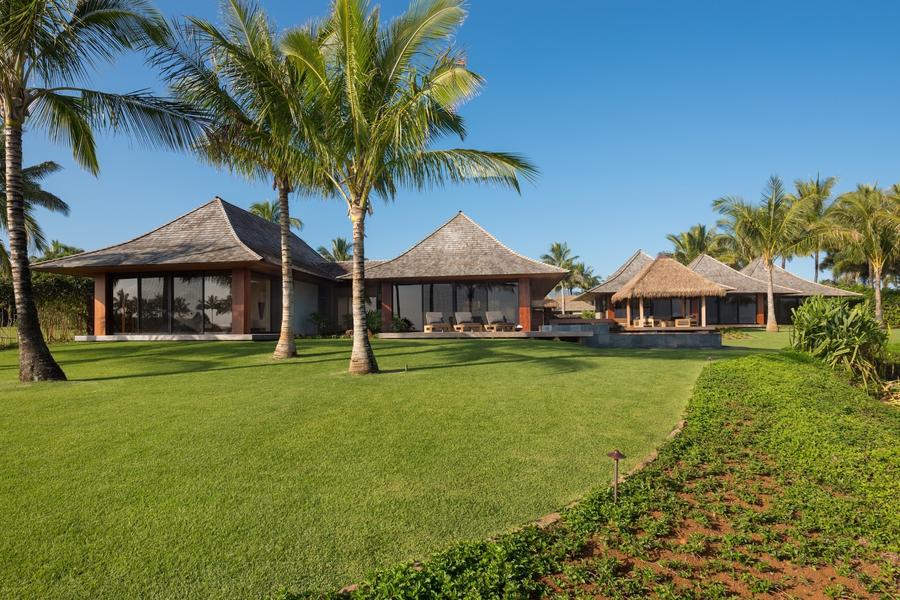
Was it something you’d been planning for a while and the time was just right?
I had gotten into the deal with the property. I didn’t have any resources, so I had to be creative and make things happen for myself. I had a friend at the time who was a Realtor and I told her I had learned how to do CPRs [condominium property regimes] while working with Tobey on a couple of other projects. It’s like a little subdivision—an easier, less cumbersome subdivision, in the sense that it’s a way to split a lot into two or more properties and have two titles. I said, “I can do this if you could find someone to buy a lot that has the ability to be subdivided.” So, I worked it out with this guy and had designed the house—and then the market tanked. I told him, “Look, I don’t have the $250,000 to give you to buy your lot, but if you put me on the title, I'll get a loan against it and then I'll build a house.” That’s how I did it. It took me two years to build the house.
Tell me about your team today.
Luciano Junqueira is an architect from Brazil—he’s my main draftsman and design partner. Jared Jones is a draftsman and does all of our rendering. Hayley Giorgio, my wife, does the interiors. And then we’ve got a couple other people that we can call in if we get swamped.
How did you build that team?
God, it was a struggle. I live on a little island, so we don’t have access to the labor market that you do on the mainland. Finding talent is not easy. I went through—I did the math recently—11 draftsmen in six and half years before I found Jared. I just put him on salary last week; he’s been here less than a year and he’s a keeper. He’s a big part of the team now.
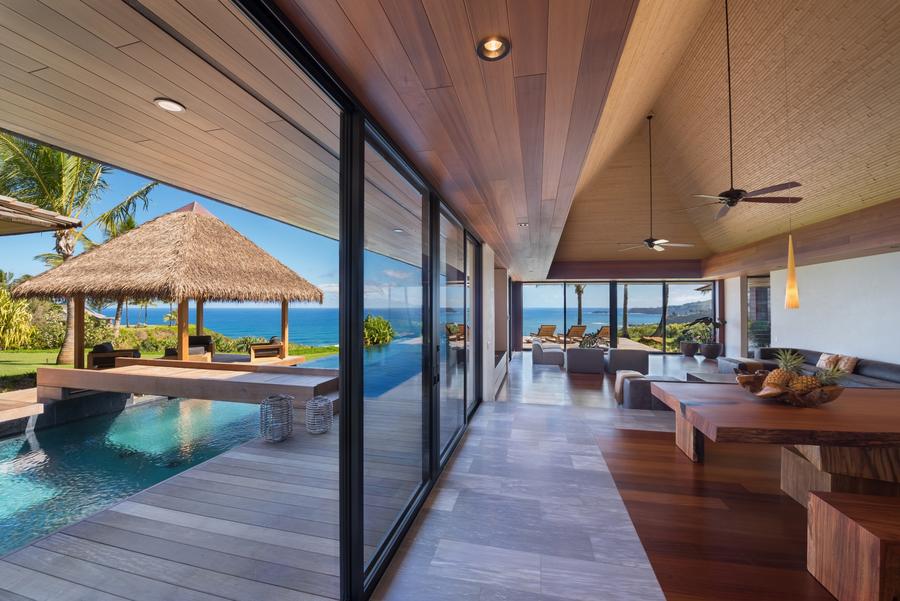
What happened that made it so difficult?
We’re a small operation. I like to think we’re more like a family-run business. So it’s got to be the right fit. I would put ads up on Craigslist or Monster.com, and used a couple of hiring services over the years, and I’d get kids fresh out of school. I hired a bunch of guys that just didn’t work for one reason or another. I also hired two of my brothers-in-law: I hired my sister’s husband at one point—got him up to speed and he was just about to really start cranking when they moved back to California. Then I hired my wife’s little brother, spent two years on him, and then he moved to St. Barts. The two guys that were the most promising just bailed. They both stayed in the business, though—they’re both draftsmen.
So it was a good training ground.
Yeah, I got them trained up so they could go do work for other people. I eventually stopped looking for people who had experience and instead started looking for a young person I could train from scratch. I felt like that would be how I could mold someone into the type of draftsman specifically suited for us.
So you were looking more for character—for personality and work ethic?
Exactly. And somebody with a good eye. Finally, I found Jared. He went to school for 3-D modeling, but Studio Max type of stuff—he was doing video games. He’s a digital artist and can draw really well. When we met, he wasn’t doing what he went to school for. It was kind of like the way I moved over here—I would have been willing to wait tables just to live here. For him, he was working as a finish carpenter.
I was able to teach him drafting so quickly, and he’s learning the modeling slowly, but he can take a model that Luciano builds and render it beautifully. I’ve been using different people for rendering over the years, and he was better than anybody after three months. I’m very fortunate, very happy, and everything is kind of just jamming right now. We’re cranking.
Employees may be hard to come by, but what kind of resources are available on the island?
We use local craftsmen as much as we can. There’s been a real push to use local hardwood. On the island, they’re cutting down monkeypod trees that have been around for 50-plus years—trees that have a diameter of 5 or 6 feet across at the trunk. When we see a tree that’s coming down, we’ll chase the guy down and say, “Hey, what are you doing with that? Don’t chip it up!” We’ll turn it into slabs, mill it and then build furniture—dining tables, that kind of stuff.
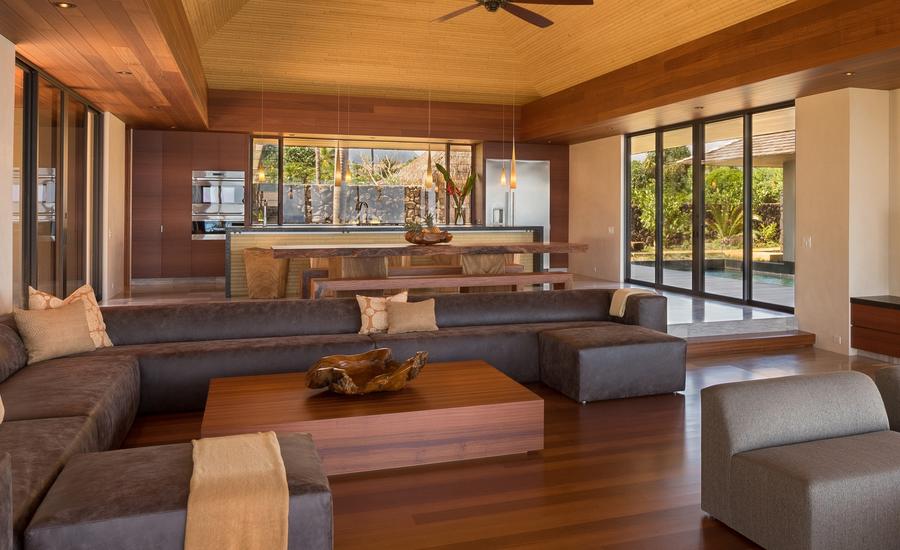
On the interiors side, where do you shop?
I’ve really put that [part of the business] on Haley’s lap. We’ve had two kids in the last six years, so she’s been in and out of the office, but our youngest is now 2-1/2, so she’s just getting back into the fold. She goes to design centers San Francisco or Los Angeles, or she’ll go to Oahu, where they have a lot more resources. She’s gone to the big shows in Las Vegas and North Carolina. And because we’re out in the islands and a lot of people like the tropical style, we use a lot of materials and carvings from Indonesia and the Philippines.
It’s sometimes a challenge [to access product], but it’s made our job more fun in the sense that we custom-design a lot of the furniture. We have guys who have shops to build our furniture. Mostly we’re using wood, but sometimes there’s metal involved.
Where do you see opportunity to grow? What comes next for the firm?
I’m not really ambitious on that front. Hayley and Luciano, they can see us branching out to the other islands at the very least. Lu is from Brazil and had a successful architecture firm there, so he’s always thought that maybe we could do stuff for some of the high-end clients he had there. But I don’t want to get too big. I moved to Hawaii for the lifestyle and I want to enjoy it. I’ve already sacrificed some of that by taking on the business instead of just being the manager of someone else’s business.
One thing I’m excited about is that I recently got my application accepted by NCARB [National Council of Architectural Registration Boards] and the state licensing board of Hawaii. I really need to study and take the test and get licensed, because right now I’m not—I have a couple architects and structural engineers [I work with] that review and stamp my plans. That’s where I see the growth: getting my license and becoming a licensed architect rather than an architectural designer.
How do you describe the aesthetic of the firm and of your work?
We’d been in this niche of tropical modern, but I’m in the process of expanding that. I really want to reach out and tap into other styles—I don’t want to be pigeonholed. I’d like to take the traditional island plantation vernacular and bring it into today. I want to find a blend of some modern flat-roof stuff, which is juxtaposed with the wood-shake pitched roofs that people love. Sometimes we’ll propose different roofs, but it’s hard to find people that really want to do modern stuff out here. You can take one of our floor plans and put a flat roof on it and it looks like a modern house in Malibu. But a lot of their comments are, “I’d like this house if it was in Malibu, but here on Kauai, I want to do something more like what you guys are normally doing.” So we get kind of pushed back into that little niche.
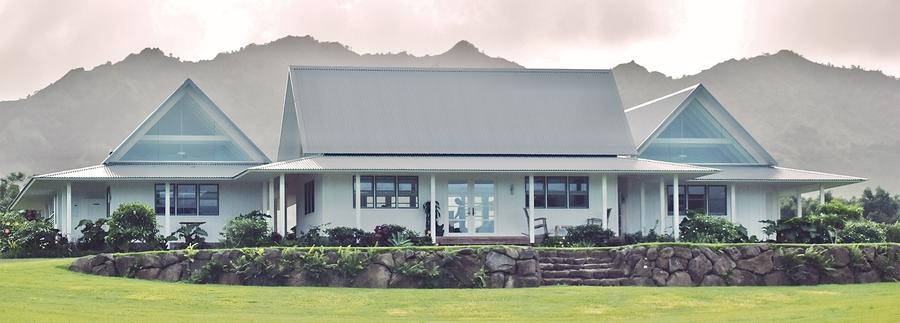
We recently did one project, we call it the Modern Farmhouse—it’s got a light green metal roof on a white house—that was a bit of a departure. It didn’t have the same budget that our typical houses do, so we had to get creative. It’s all paint-grade rather than exotic hardwood, but the flooring—there’s $130,000 of teak flooring on that house. I mean, they still had a $1.5 million budget; it was not a budget house, but it was a budget house, relatively speaking, compared to what we have normally produced.
A lot of our properties have incredible views—like, some of the most amazing views you could imagine. So we do tons of floor-to-ceiling glass. We’re not big on trim or molding or any of that kind of stuff—we’re detailed, but not ornate.
What’s the hallmark of Hawaiian style? And what are some of the things that you’re thinking about when you’re designing for the landscape and conditions?
First, a generous overhang. We have a lot of weather—a lot of sun and a lot of rain—and the overhangs provide both the shade to cool the house and protection from the rain. There’s a term out here called pod style. That’s when your house is really a series of mini structures, so you go outside to get from one part of the house to the other—through a breezeway or a covered lanai, but all under one roof. The roof lines are all connected, but there’s outdoor space. Again, that also creates a cooling effect, you know? It allows the wind to travel through and around the house.
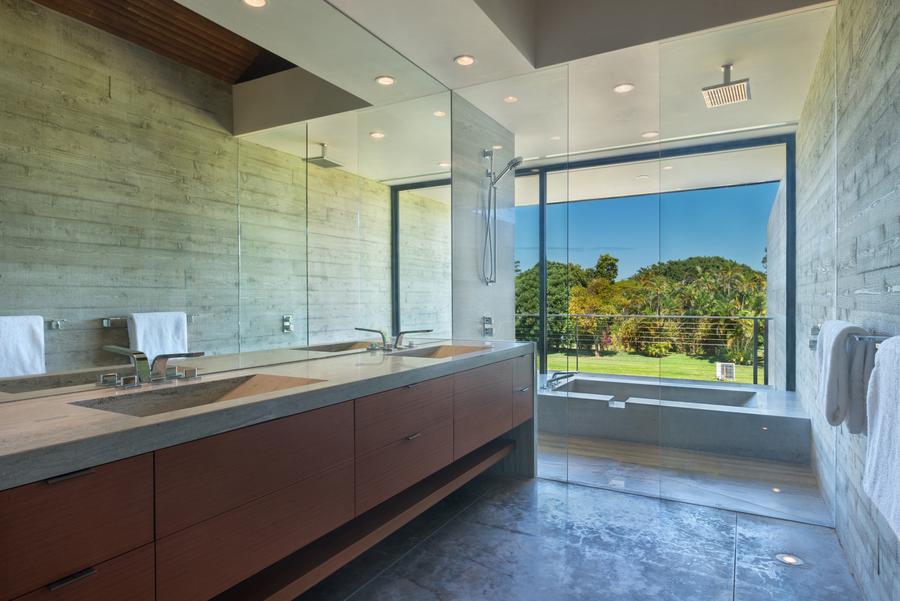
When clients are coming to you, what are they looking for?
The projects that we’re working on right now are insane. I have been really, really fortunate. They come to us because they’ve seen our stuff, or [are referred by] other clients, or sometimes they’re past clients [returning]—I’ve done three houses for one client and we’re about to start the fourth.
How big are these projects?
Anywhere from 2,500 to 7,000 square feet. I’d say the average project is more between 4,000 and 5,000 square feet.
Are these mainly vacation homes, or primary residences?
They’re both—primary residences, vacation homes. Sometimes they’re retirement homes. Our clients are generally building their second or third or fourth home. I feel so blessed, because they become really fun projects. What I love to hear from a client is, “We just want this to be fun.” I love that. It just makes my job so much more enjoyable when they want to enjoy the process and they really get into it.
To learn more about Santo Giorgio, visit his website or find him on Instagram.
Homepage photo, from left: Luciano Junqueira, Jared Jones, Hayley Giorgio and Santo Giorgio | Courtesy of Courtesy of Design Concepts Hawai’i



