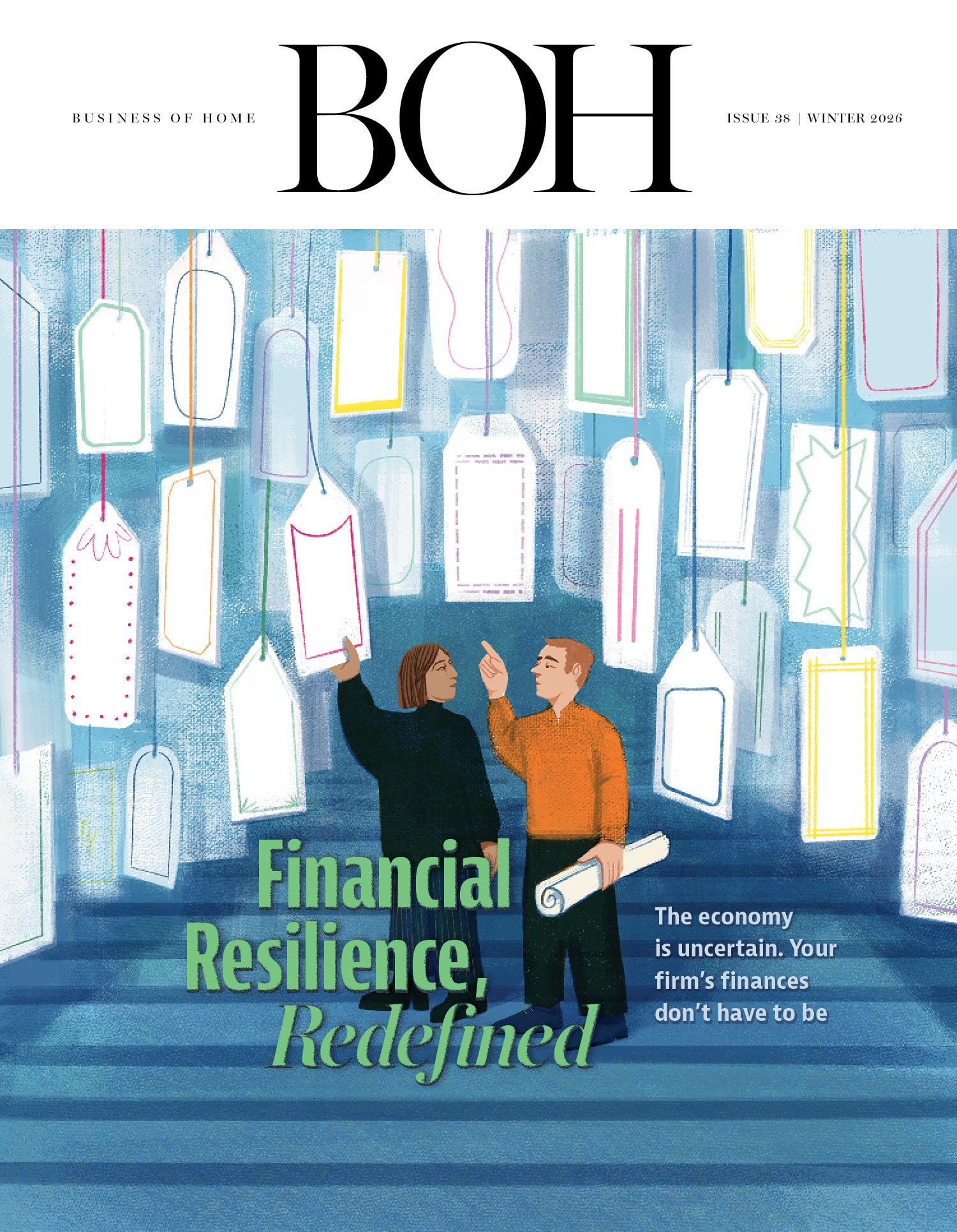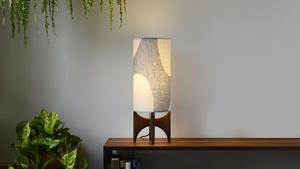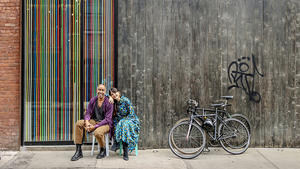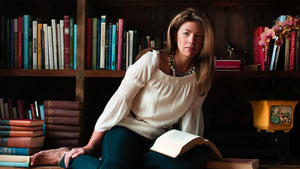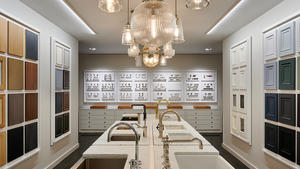Lanette and Ryden Rizzo, the duo behind Allied Maker, the New York–based design and manufacturing studio that counts glass, brass and hardwood among its primary influences, have opened in Tribeca. They tell Business of Home exactly how the newly debuted space (designed in collaboration with architect Marshall Shuster)—and their growing lighting brand—came to be.
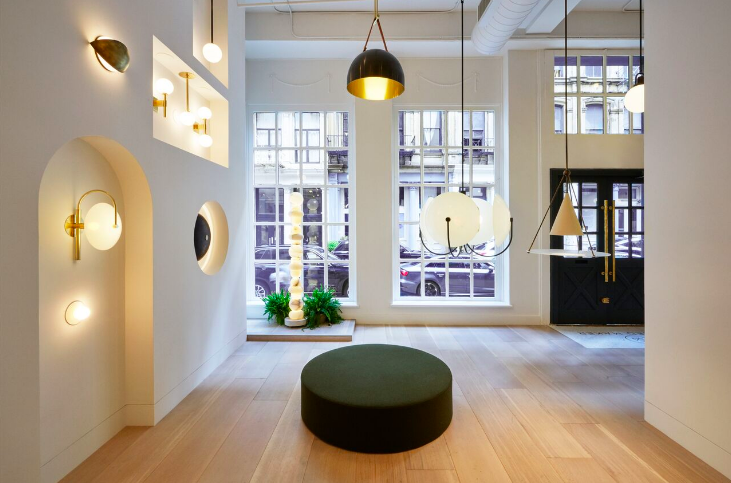
Walk us through the founding of the company. How did it originally come about? How has it changed since the first six months?
Lanette: In the beginning, it was really just Ryden making everything. The company name actually used to be Allied Makers, but since in the beginning it was just Ryden, he dropped the s to make it simply Allied Maker. The company was started as an independent study project while Ryden was at Parsons. The idea was to make one new thing a week and upload the item to the website for sale. He wanted to make products that were high quality yet simple. The products in the beginning varied quite a bit. There were cutting boards, spreaders, small shelves and, of course, lighting. Lighting was the big hit, though, and because of that traction, ultimately we focused in there.
We’ve grown tremendously from those first six months, but ultimately, our values are the same. We are still committed to making quality crafted product from outstanding materials with honest finishes.
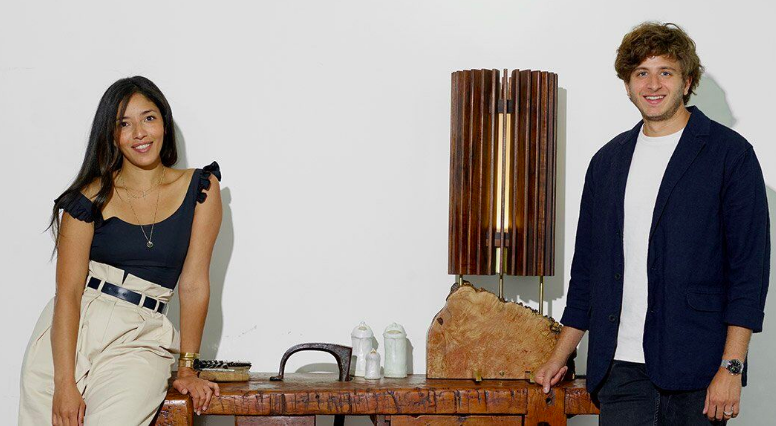
How did you decide on the new showroom space? Why is it the right fit?
Ryden: As we grew, more and more of our clients wanted a space to view our fixtures. A picture might be worth a thousand words, but experience is everything. We also really wanted a curated space that was very Allied. We loved the cast iron buildings of SoHo and Tribeca and knew that we wanted that type of building for our showroom. We started our search without much criteria except ground floor and cast iron.
We wanted something that felt very linked in to New York. Ultimately, we narrowed in on Tribeca because of the renewed energy in that neighborhood. We knew we were home immediately upon our first visit of the space. It had great window frontage, the building had the character we were hoping for. It simply needed some—a lot—of love.
 The space was formerly a dentist’s office. There were quite a bit of small rooms. I had a really strong vision for how the space should function. The first challenge was open up the entire space.
The space was formerly a dentist’s office. There were quite a bit of small rooms. I had a really strong vision for how the space should function. The first challenge was open up the entire space.
What were some challenges of designing the space?
Lanette: The space was formerly a dentist’s office. There were quite a bit of small rooms. I had a really strong vision for how the space should function. The first challenge was open up the entire space. The space had awesome bones, and once we stripped what was in it away, it really just needed to be brought into current design. There were beautiful cast iron columns, there was light pouring in through the windows, there were really tall ceilings. It was a perfect canvas.
There was second-floor storage area that ultimately was opened up to be a mezzanine over the space. Relocating the stairs that accessed the mezzanine was one of my favorite changes that we made for the space. The mezzanine was originally accessed from a tiny stair hidden within the walls. Opening it up with a grand staircase grounded the entire space. We finished the cellar and made it more viewing space. We maximized the space for all the square footage it had to offer.



