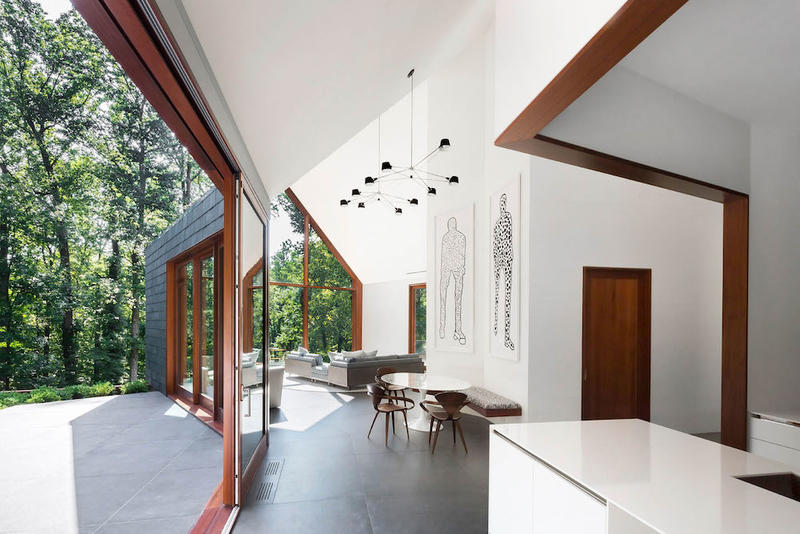For the past 25 years, the Ceramics of Italy Tile Competition has been honoring the work of North American architects and designers who implement Italian ceramic and porcelain tile in their residential, commercial and institutional projects. Douglas Bothner of Ziger/Snead Architects, this year’s residential winner, shares the design inspiration and tile installation behind the winning Baltimore Slate House.

The home belongs to a couple in their later years, and their [previous] house burned down in an electrical fire while they were away. We called this the Slate House for two reasons: One, it’s black and built of slate; and two, because it was inspired by that story. The material palette was chosen specifically to respond to that fire.
Our firm seeks to distill a project down to its essence, and we strive also to distill our palette for a timeless, durable palette, which is where tile comes in. [The house] has a two-level floor plan, about 7,000 square feet, and what’s remarkable to me about these plans is that when we draw the tile pattern, you notice that it feels a little bit out of scale. Usually when we draw it in the North American market, we don’t draw tile patterns quite this big. These tiles were—for our work—the largest that we’d ever used, at 120 centimeters square, which is about 4 feet by 4 feet. That was something that was specific to the Italian market, and we went in particular to Imola to pick this format.
The building is clad entirely in a black slate—the walls, the roof. And in order to create this protective carapace of fireproofed material, the gable ends use a charred wood siding called shou sugi ban, which is a Japanese process where we burn the wood to preserve it. So, taking that original narrative of the house being burned down and applying it to the finished product on the gable ends. We could’ve used slate on the floor to continue that diagram all the way around, and as an extrusion that would make sense, but slate is a tough thing to use on the floor, so we specifically went to Imola and found a large-format tile with the same color to evoke the slate that’s used in the other surfaces.

I’ll be frank: Working with a large-format tile, you have to order a lot more, because when installers don’t know how to do it, they break one, and that’s a big piece of tile to replace. This particular tile could be used all the way out into the exterior as well. It was very important for this client to basically be in nature. You can see the importance of the house blending the inside and the outside.
The two interior materials that told the story of the house were this tile and the black, sculpted, iridescent brick. They’re both materials that are forged with file, but they’re also fireproof. Bringing the shou sugi ban, the brick and the tile together into the experience communicates the narrative of the whole project.




























