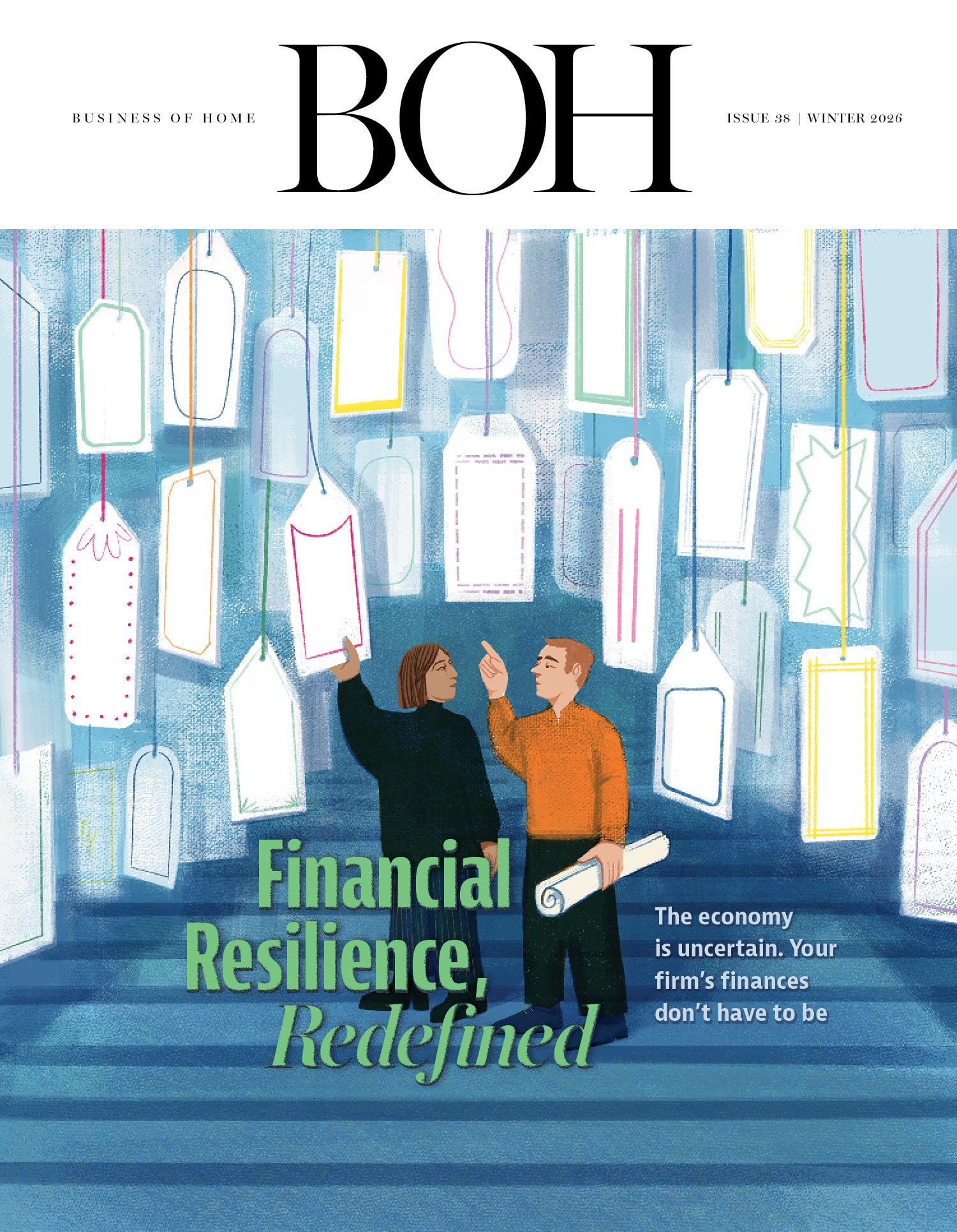In the rarefied world of kitchen design, there are very few recognized brand names—St. Charles is one of them. For much of the 20th century, it was the only one. Founded in 1935 as a cabinet manufacturer, the brand became famous as the preferred choice of iconic architects like Frank Lloyd Wright and Mies van der Rohe. It was also the first company to introduce color as a standard option for cabinetry, alongside many material innovations. For decades, a St. Charles kitchen was an architectural status symbol, a shibboleth that connoted class, taste (and budget).
In New York, St. Charles also operated as a kitchen design showroom in the Architecture & Design Building. In the late 1970s, Karen Williams joined as the company’s youngest designer and never left—in fact, she and her husband and partner, Robert Schwartz, became the brand’s owners in 2012. She’s planning changes for St. Charles’s future, but, after 40 years, it’s a good time to look back too. Business of Home spoke with Williams on four decades of kitchen design.
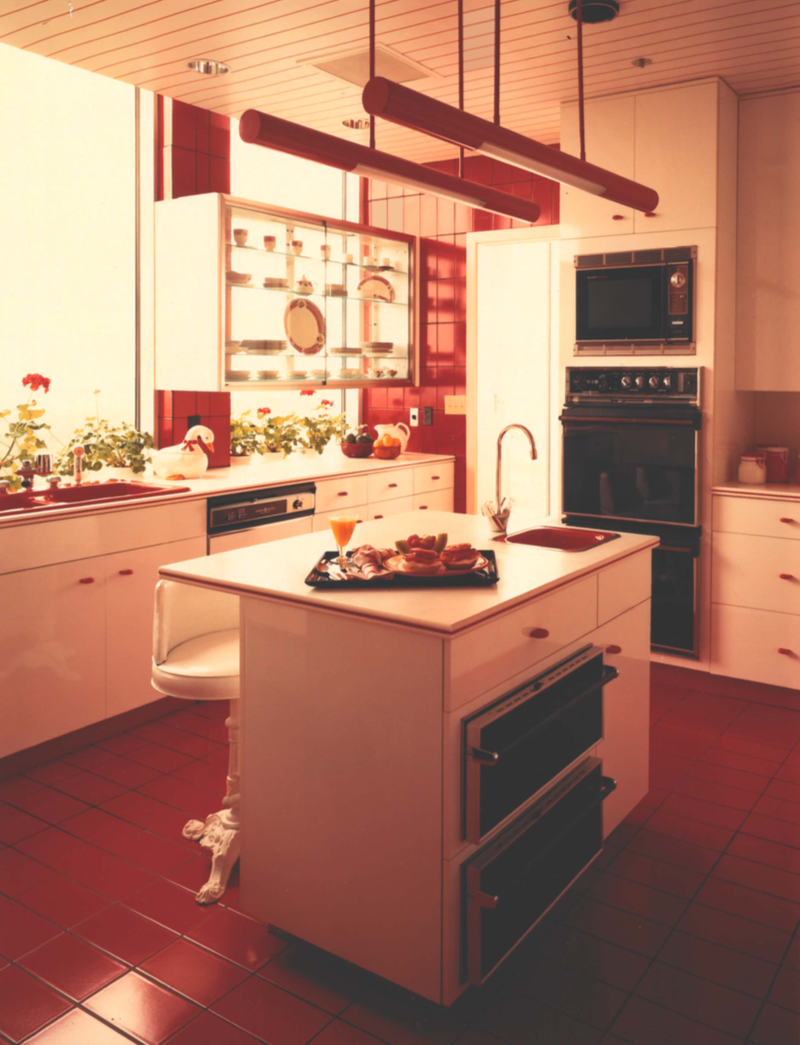
The EIGHTIES
To start at the very beginning, how did you get into kitchen design?
I went to FIT to study interior design. I’ve always had a love of architecture and truly wanted to be an architect, but I needed to make a living, so I started looking for interior design work. The first person who hired me was in kitchens. In 1979 we didn't study kitchens in school, and I was going to break new ground in the interior design world—this was just to pay a few bills.
That year at FIT in your class, what was the dream job?
I was much more interested in space planning and architecture than the fabric and trim. I felt like, “That’s nice, but the architecture is the foundation, and once you got that right, everything else just falls into place.” If you didn’t like the space, you’d change your curtains.
So, you weren’t looking to get an internship with Mario Buatta?
I was a little naive; I didn’t know all the big designers in the world. I mean, I knew the big ones. I knew of Parish-Hadley, I knew McMillen. But the first job I got was in kitchens, and I became fascinated by it—it was a little bit like architecture in the sense that it was hard surfaces. You couldn’t just make a dishwasher any size you wanted it to be. I found it challenging because it wasn’t so easy, making everything fit into a confined space.
How did you hook up with St. Charles?
I did a little bit of research and found out that if I was going to stay in kitchens, St. Charles was the place to be. I knew I wanted to work here, but they weren’t hiring. A situation came up where their secretary was going on vacation and I offered to fill in as their receptionist. For two weeks, I sat at their front desk, got to know the manager, and a month later he called me and said, “Okay, we feel like if we don’t hire you, you’re just gonna keep showing up.”
That’s amazing.
So, it was October 15th in 1979 that I was hired as the youngest designer for St. Charles.
What was the design process like back then?
There weren’t as many design options, so it was easy to walk someone through what St. Charles was doing. We did what we did, we did it well, and what color would you like it in? I was lucky to have been brought in at the time where the company had such an amazing reputation. I didn’t have a lot of experience, but I was able to learn, and the designs of kitchens were simpler.
 The microwave was the ‘Oh, my God’ appliance. If you got a microwave, it was front and center.
The microwave was the ‘Oh, my God’ appliance. If you got a microwave, it was front and center.
What do you mean by simpler?
Fewer appliances, no technology, individual rooms, not open rooms. You had a confined space that you had to put a kitchen in. So, you would start with that and then fill the space with cabinetry, and then select the color and the finish and the hardware.
Was it very interior-designer driven?
It was different back then. We had a lot of end users, where people would just come in because they knew they wanted their kitchen renovated and they came to St. Charles. They didn’t necessarily need an interior designer or architect, so they felt comfortable saying, “I’m just doing my kitchen,” because it didn’t lead to all the other rooms in the house, like it now does. At the time, we were also recommended by architects—they would design an entire house or apartment, and they would simply specify “St. Charles kitchen.”
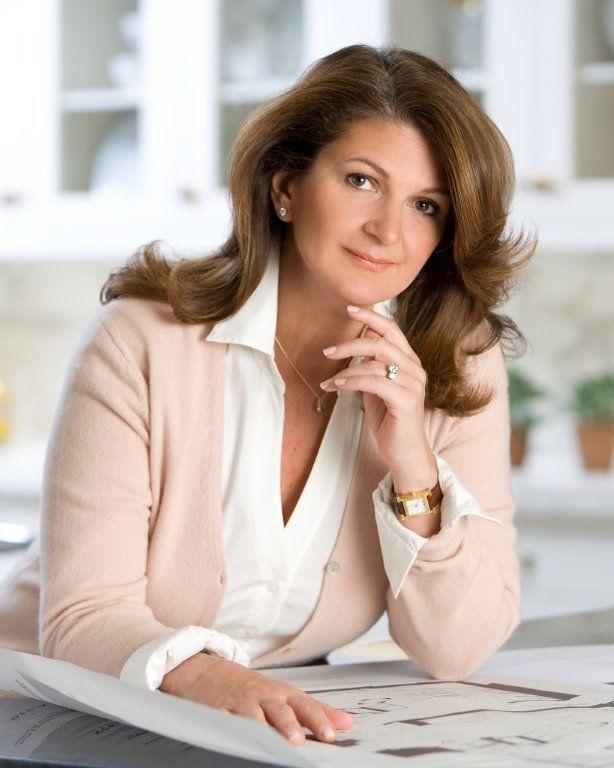
You’d be building a house in Westchester, and then where the kitchen is on the blueprint, the architect just writes “St. Charles” and hands it to the client, basically?
That’s exactly right. Marvin windows, St. Charles kitchen, it was a spec. Then, the client would come in with the architect, and they would say, “Do I want texture steel cabinets, or smooth steel cabinets? Do I want them in blue? Where do the counters go?” So, we were specified more so by architects actually than decorators.
What was kitchen design like in the ’80s? What were the big trends?
The ’80s was when the work triangle [a 1940s kitchen design principle that called for close proximity between the sink, a work surface and the refrigerator] started opening up. It was no longer one person working in the kitchen, which was really why the triangle was created, so that one person could do everything in three steps. You had more people coming into the kitchen, it was getting crowded.
What was the “it” thing to have in your kitchen?
The microwave was the “Oh, my God” appliance. If you got a microwave, it was front and center. The microwave almost drove the design. It was very much, “Let’s put it right here, so when I walk in, it’s right where I can see it, everybody knows it’s there.”
Do you think the ’80s was the end of the presumption that only women were going to be in the kitchen?
The ’80s was a little bit of a breakout. Women were coming back to work, so more people were helping her in the kitchen, hence why the work triangle didn’t work any longer. So, I think it’s all relative to what was happening in history, and I think the kitchen evolved the most. The living room was still the living room, the dining room was still the dining room. It was the kitchen that transformed. Women were going to work, it was OK for men to help in the kitchen, and that was huge.
Even if there was only one person in the kitchen, the attitude started to be: “Why can’t it be pleasant? I don’t have to feel like I’m being punished, I don’t have to feel like the cooking has to face the wall, I have to be in this smaller room.” It should be a more pleasant environment, and I think we started to see that breaking out in the ’80s.
I would imagine at St. Charles in the ’80s there were probably salesmen who had been there for decades and decades, and were still approaching it from a ’50s or ’60s mindset. Was it hard internally to change people’s minds about that?
It was definitely a battle within the industry, because I would talk to people in the organization here, all of whom I love and I’ve known forever, when I would say, “There’s more than one person working in the kitchen,” their response would be, “Well, who’s that person?” It never dawned on them that it might be a spouse helping in the kitchen at the time. It wasn’t cool for men to cook at the time.
In 1987, the company was acquired by Whirlpool. What was that like internally at St. Charles?
It was a disaster. We were a design firm and a design company, and they bought the company thinking with an appliance mentality. I think they only owned it for about a year and a half, and it was a loss for them.
 Almost every kitchen had to have an island, it was the number-one requested item. If you had an island, that was your status symbol.
Almost every kitchen had to have an island, it was the number-one requested item. If you had an island, that was your status symbol.
Did they put pressure on St. Charles?
We were protected by a history of being successful. If they had made it all about appliances, they would have lost that entire high-end market that St. Charles was known for. We were known for being the elite, the coveted kitchen. Frank Lloyd Wright's not gonna specify a Whirlpool kitchen going in. But it was a blip, they didn’t own the company long enough to execute anything, so it was really an insignificant thing.
The Nineties
Tell me about the ’90s. What was it like at St. Charles then internally and also just in the larger kitchen world?
By the time the ’90s came along, it was after 10 years of proving that kitchens were relevant. Everybody was becoming a kitchen designer. It was almost starting to become a respected industry.
What was popular?
Kitchens were becoming more complex and demanding as they became a more significant part of the house. All of a sudden, the architect was really involved, the interior designer was really involved, because this room was no longer back of the house. So, we started to see them opening up into the house. Almost every kitchen had to have an island, it was the number-one requested item. If you had an island, that was your status symbol.
It was the microwave of the ’90s.
Exactly. It meant that whoever was cooking could socialize. They don’t have to face the wall, they can communicate. Even if they’re doing all the work, they’re enjoying what’s going on in the rest of the house. So now you’ve taken this room from back of house, from being compartmentalized, you’ve opened it up, and now you’ve created this island. It was revolutionary.
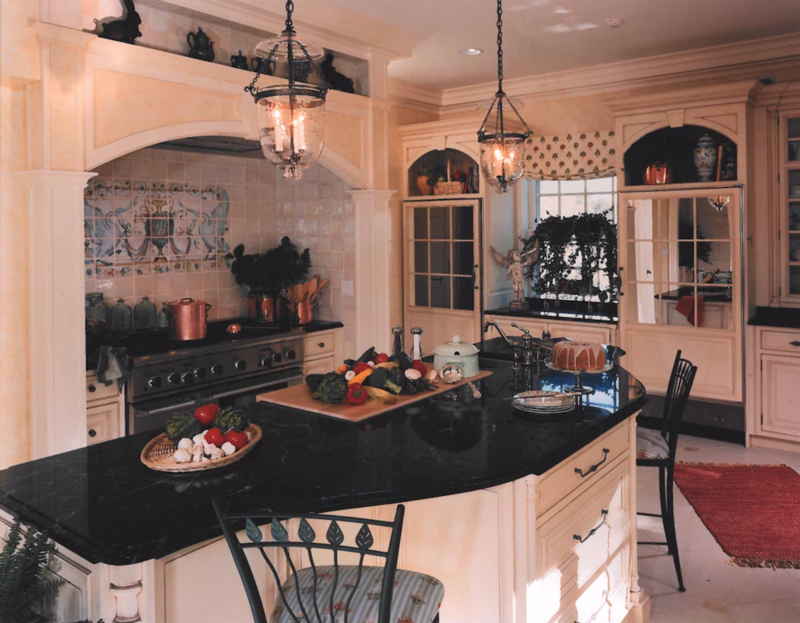
Did literally everyone ask for an island?
People wanted an island no matter what. But not every kitchen is a rectangle or a square. It was not so easy, because we still weren’t getting the space from an architectural standpoint. So, to put an island in was a challenge, particularly if you weren’t a good designer.
You had to squeeze it in.
You couldn’t make your counters less than 2 feet deep because of the dishwashers and ranges. So, that led us to all of these kind of funky-shaped islands. Curves, and rectangles, and angles. It was like the lazy L-shaped island. Everybody did it, myself included. We came to see a lot of curves and angles in kitchens in general, because it gave you the opportunity to fit that coveted island.
Right, even though the houses weren’t designed for it.
Eventually, even if you had room for a square island they would put curves and angles and all kinds of things in as a design choice. It started because of the space, and then it became embellished by the designers saying, “Oh, isn’t this great?”
The Aughts
What was going on with kitchen design in the early 2000s?
Kitchens were originally opened up to be family rooms for young families. But now we go into opening them up for adult entertaining. It’s no longer just for the kids. The kitchens are fabulous, so everybody gathers there, they hang out around the beautiful islands that we’re all building. One of the things I noticed was the introduction of alcohol into the kitchen—so different than the ’50s or ’60s. People have cocktail parties and wine tastings all around their kitchen island—as opposed to how it used to be, when you would have drinks in the living room or maybe a library. It’s now an adult room.
Do you think it’s because cooking came to be seen as more of a fun, hip activity?
Absolutely. It’s cool, it’s fun, guys can do it, people can do it together, you can do it as a couple. Kitchens were so luxurious by that point—why don’t you want folks to come in?
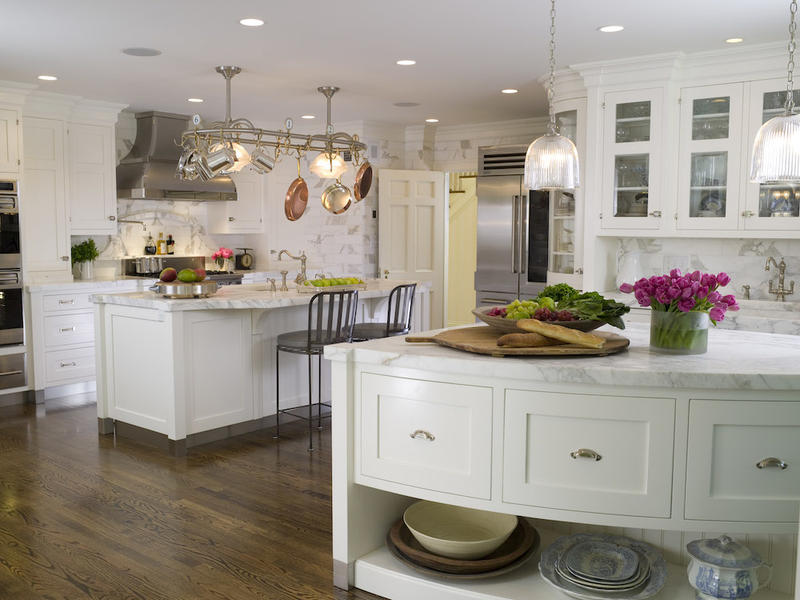
What was the 2008 recession like at St. Charles?
Certainly there was a little bit of a slowdown, but we didn’t get hit as hard as some people. People still needed a kitchen. You could cut back on a lot of things, you can cut back on the size of the kitchen or the appliances you choose, but you still need a kitchen.
What was the strategy to stay specced by architects—how did you maintain that?
We try to support the architect and the designer, and I think that that’s very important to them. We’re not trying to do their job, we’re trying to look at them as an allied professional and enhance their job. So we offer not only a quality product, but a service that makes them look good too.
The Teens and the future
Kitchens are getting more and more technological, I wonder if you feel that’s been the biggest development of the last decade?
I think the biggest advantage with appliances today is multitasking. We’re all multitasking and our appliances are too. We don’t need one of everything. There are so many good appliances out there that that do many things—steam ovens, convection ovens, all within the same oven that you can use simultaneously or individually. I think the best thing is that appliances do more than one job now. It’s the assistant we all want.
You already owned St. Charles New York, but in the teens you purchased the brand itself. Tell me about that decision.
We happen to know Fred Carl, the founder of Viking, very well. He was the one who owned the brand at the time we bought it. And nobody knew St. Charles and the marketing of it better than I did, so I think that just having that knowledge, when he decided to sell, he came to us and said, “Okay, I wanted to give you guys the right of first refusal.” It was a moment for me, my heart was pounding, I was like, “Oh, my God,” you know, it’s something that I have lived and breathed and I knew what this company could be.
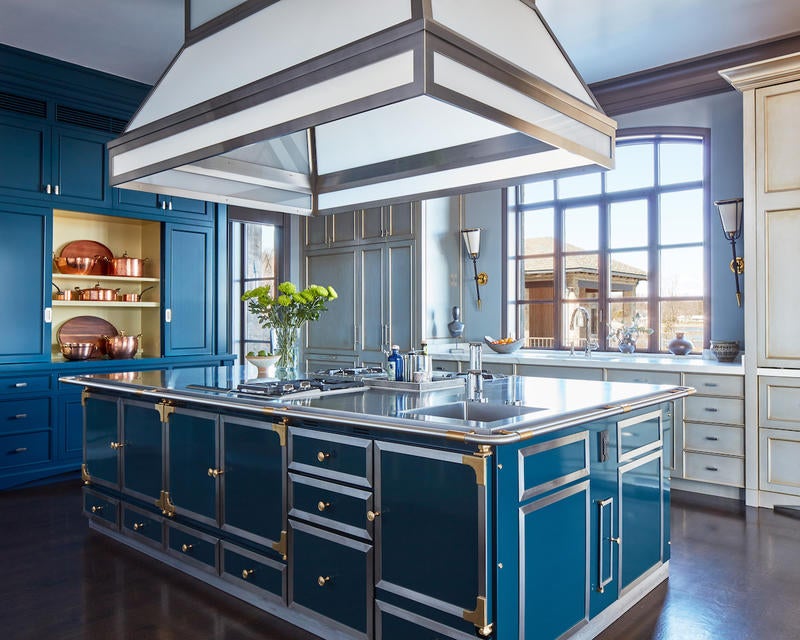
I’m sure at that point you knew the company better than he did.
I had felt like it was mine for so many years, I kind of owned it vicariously, but now I really do. And now, I’m beyond excited to take all this design knowledge and develop it into a lifestyle brand. I’ve always been about lifestyles, St. Charles has always been about lifestyles. I don’t make magic cabinets, there’s nothing magic about these. What’s magical is the rooms that you create.
I know you’re in the process of rethinking the brand. What’s your biggest goal?
I want to create the desire again. People wanted St. Charles. I want to create the want again.
What do you think happened to make that want fade a little bit?
A little bit of the economy, a little bit the turnover of who owns it and who doesn’t. There was certainly a little confusion. We definitely have maintained the high-end kitchen design brand for sure, and people still look at us as that. And competition—we didn’t have that when I first started, kitchens weren’t important. But we offer something really special—you’re getting a great product, good design, support from a company led by somebody who’s been designing here 40 years.
We’ve covered four decades of history, what does the next decade look like?
I see kitchens becoming highly individualized. There won’t be a stamp to say “This is a kitchen design.” I want to see them customized for every client’s needs, and each space very distinctive. What’s most important now is designing the space to meet your needs. Then we can talk about colors and materials.
Is it harder to make choices now than it was 20 years ago?
Kitchens are intimidating. It’s much more difficult, there’s so much information. What appliance do I get? What oven? People don’t even know what sort of pots to buy, because there are thousands of choices. There weren’t nearly as many options in the ’70s. You know, you got a Whirlpool refrigerator, or maybe you went to Sears.
We’ve talked a lot about what’s changed in 40 years. What hasn’t changed?
The kitchen is still the most used room in the house, and we’re still eating there. We might be eating bigger meals on fancier tables, but that has stayed consistent. The other thing that has stayed consistent is that they need to be practical and functional. Whether you cook or you don’t cook, you eat.



