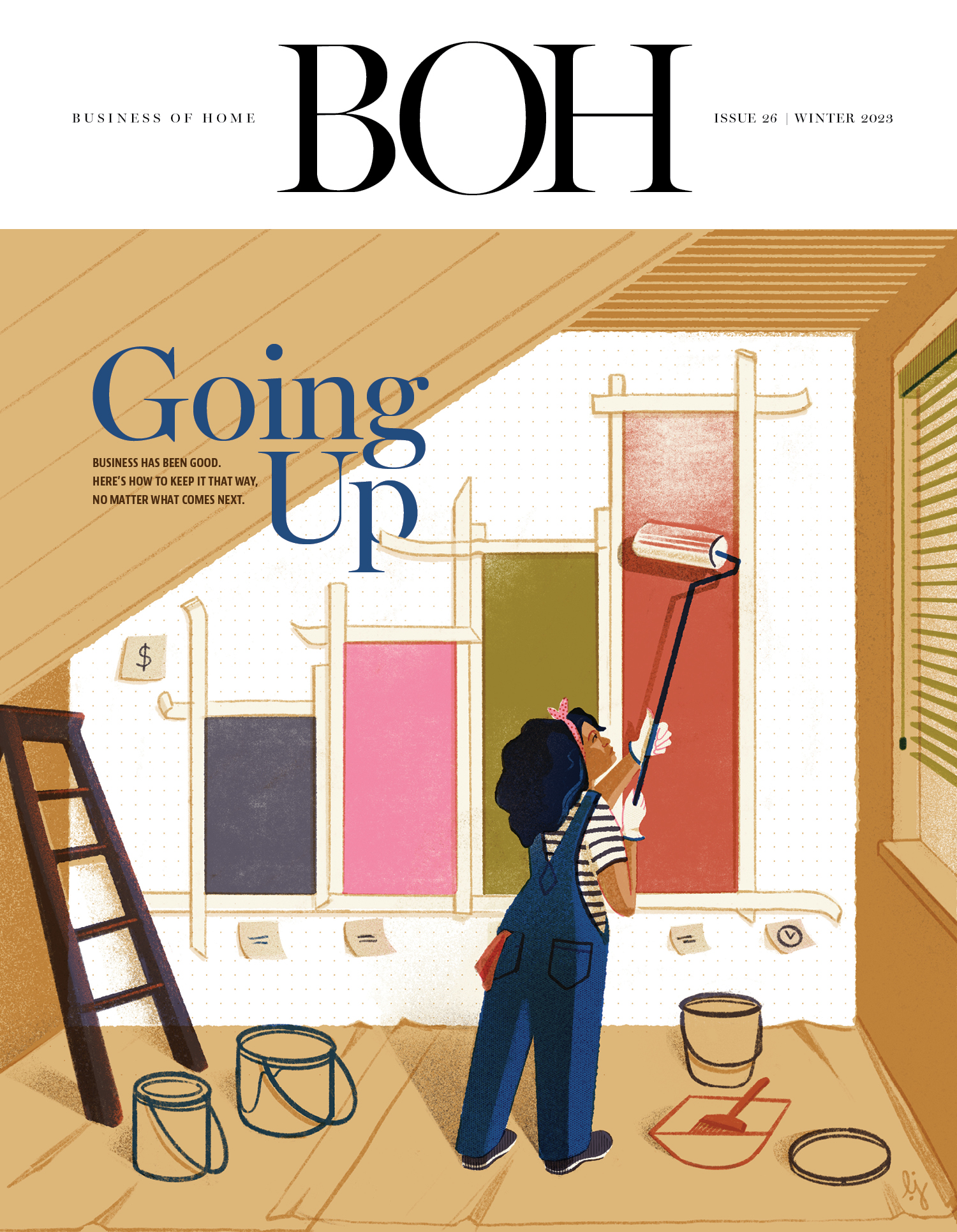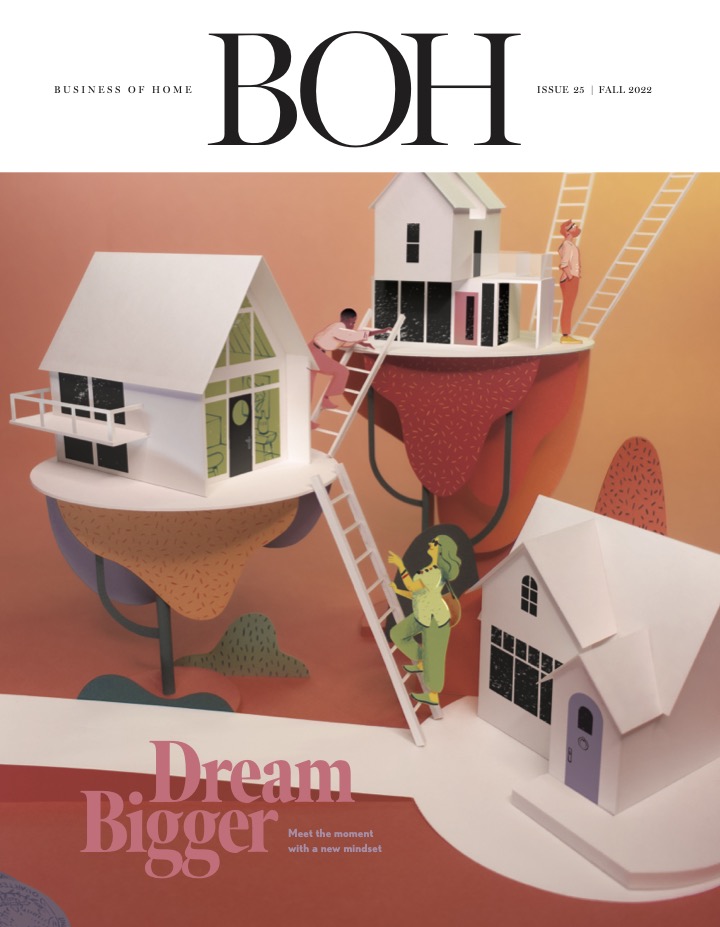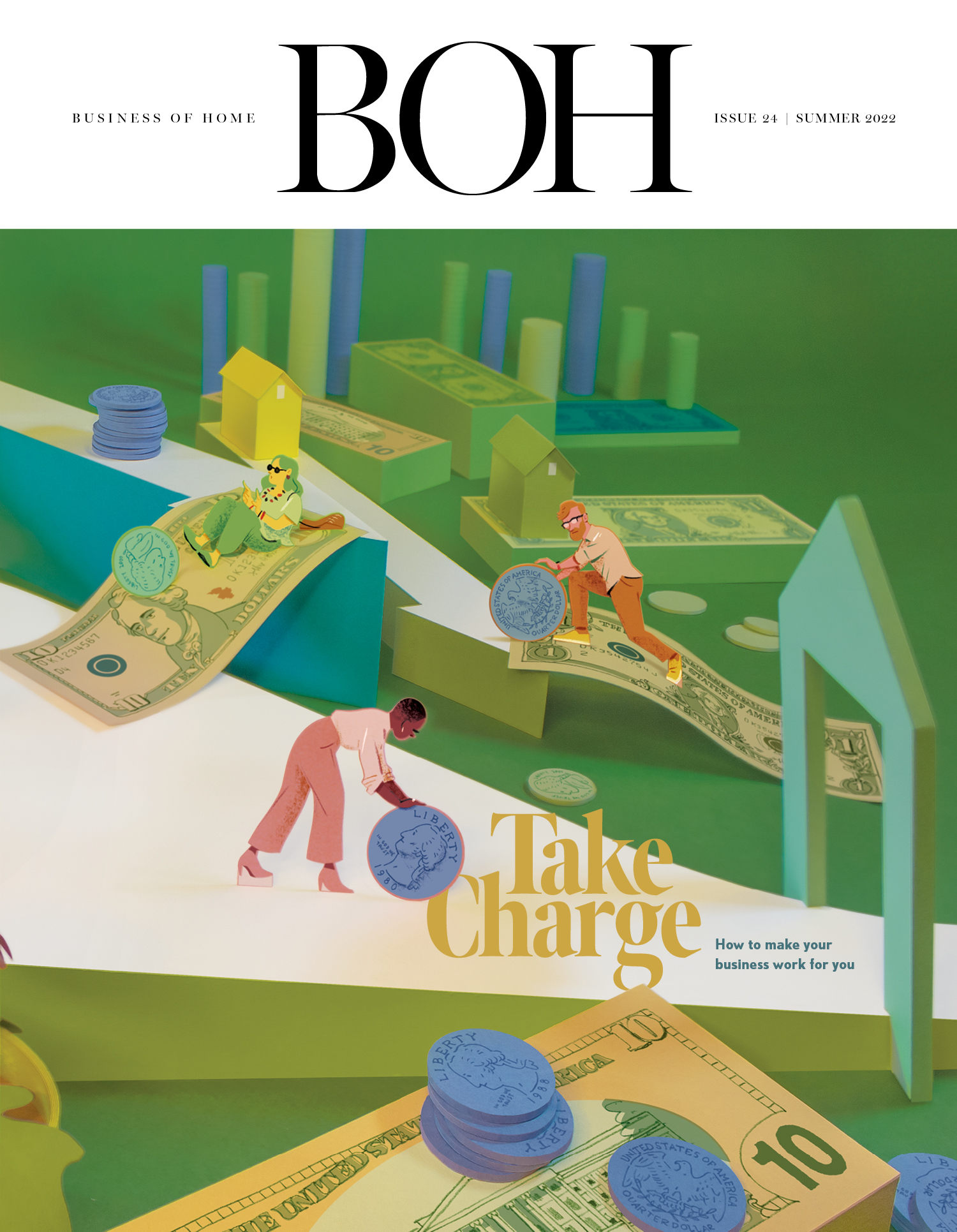The Museum of the City of New York recently opened Making Room: New Models for Housing New Yorkers, organized in conjunction with Citizens Housing & Planning Council (CHPC). The exhibition offers insights into how New York City’s changing social, economic and cultural lives are re-shaping urban households, and how design can help re-shape the city’s housing stock for New Yorkers in all phases of their lives.
On display now through September, Making Room features a full-scale, “micro-apartment,” fully furnished with transformable furniture, along with other proposals to provide new housing options for a 21st century population—including shared housing for single adults and modified homes for extended families—as well as a look at real-life examples pioneered in other cities around the world as they face growing populations, changing family structures and new environmental realities.
“With this exhibition, the Museum of the City of New York and the Citizens Housing & Planning Council are giving New Yorkers a glimpse into the future of housing in our city,” said Susan Henshaw Jones, Ronay Menschel director of the Museum of the City of New York. “The exhibition clearly demonstrates why New York City needs to allow the development of new types of housing units.”
“This exhibition will give the public a chance to see how our talented designers believe housing can be reshaped to better meet the needs of our 21st century New York City,” said Jerilyn Perine, CHPC executive director. “Seeing what is being built in cities around the world, and understanding how our rules have held back housing change, will help educate visitors and spur an important discussion of what our future housing should look like and how we can get there.”
The Making Room exhibition originated with the launch of Mayor Bloomberg’s PlaNYC report that projected an increase of one million residents by 2030. CHPC began to examine how the current population is being accommodated and revealed that New York’s residential stock and related codes no longer match the needs of its changing population.
Today, almost half of the New York City population is single, a shift that is radically reshaping housing need. The reality is that only 18 percent of the city’s housing is occupied by a nuclear family, defined as two parents and children under 25.
The main highlight of the exhibition is the full-scale micro-apartment, giving visitors the ability to step into—and walk through—an innovative solution that could help New York accommodate the city’s booming single population.
The actualized micro-unit, ingeniously designed and furnished by Clei s.r.l. and Resource Furniture and with architecture by Amie Gross Architects, changes through the course of the day during special demonstrations at the Museum, morphing to the occupant’s needs. With transformable furniture, such as tables, bed systems and seating, space is utilized efficiently and creatively.
The exhibition also highlights the work of five design teams that came out of a challenge CHPC launched in partnership with the Architectural League of New York in 2011. The teams’ proposals explore a multitude of new housing types, including mini-studios for single adults, new shared housing options, and accessory units for extended families.
Housing designs that are featured in plans, drawings, videos and models are:
- A 232-square-foot micro-loft designed by a team led by Peter Gluck
- Flexible single and shared housing on the Grand Concourse in the Bronx, designed by a team led by Jonathan Kirschenfeld
- A three-unit structure on a typical New York City 25-by-100 lot transformed into shared housing for multiple single adults by Ted Smith, of Smith and Others.
- A design by Stan Allen and Rafi Segal transforming a 1960s midtown Manhattan office tower into residential apartments and shared facilities
-Two projects by Deborah Gans: the conversion of a Brooklyn industrial and manufacturing building into a flexible space, and the expansion of a single-family home in Ravenswood, Queens with a variety of new accessory dwelling units.
In addition to featuring the design proposals from the CHPC challenge, the exhibit presents a number of project proposals submitted to the City’s adAPT competition. The video presentation features renderings of both building and unit proposals for the East 27th Street site, including the winning design.
Finally, the exhibition includes various graphical representations and maps that depict the recent changes in the city’s demographics and show the repercussions of restricting the developing of housing options that suit the public’s social and financial needs.
Making Room: New Models for Housing New Yorkers is organized by Donald Albrecht, Curator of Architecture and Design, and Andrea Renner, Andrew W. Mellon Post-Doctoral Curatorial Fellow at the Museum.





















