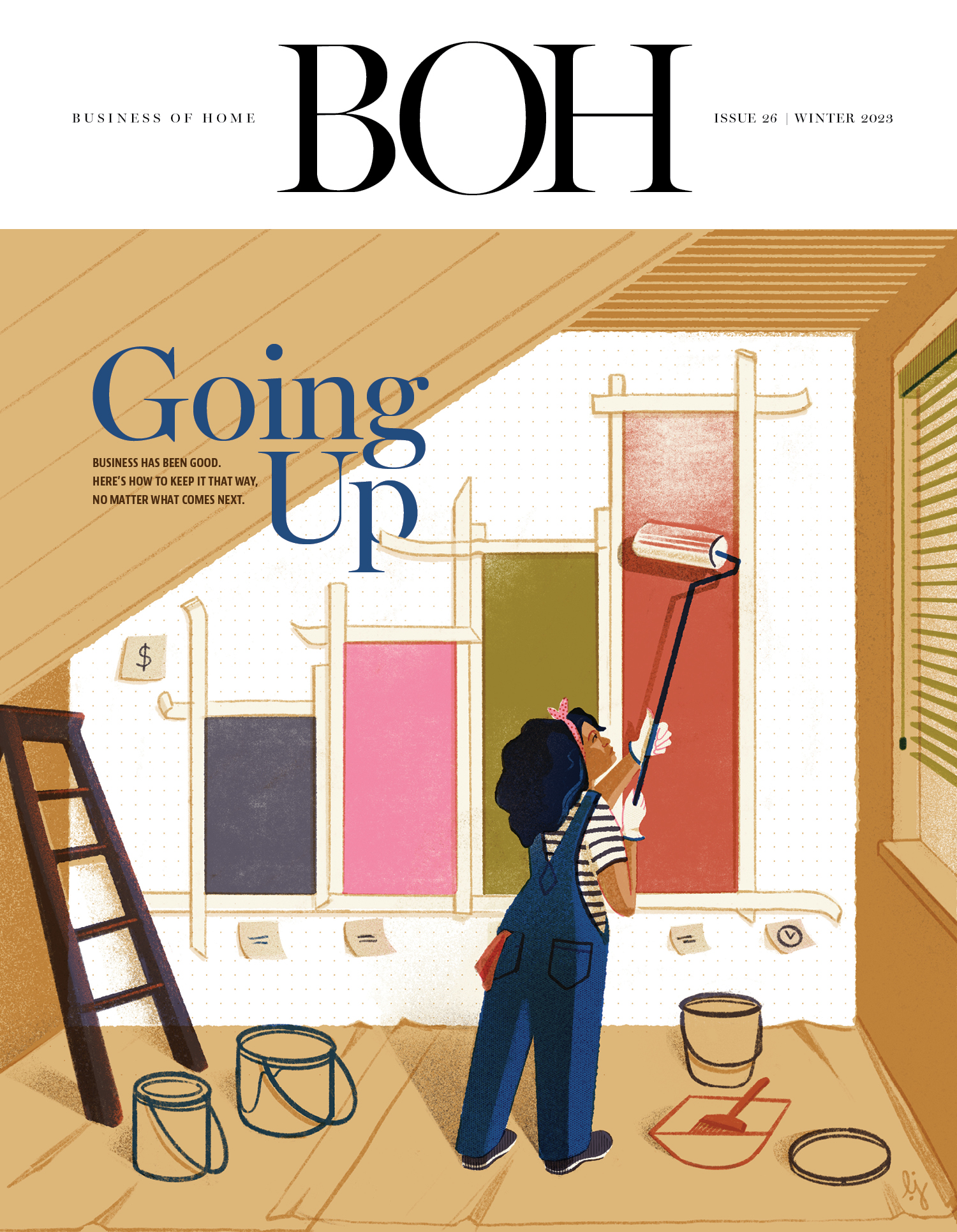Built by GTM Architects, the 14,000 s.f. house at 2507 Foxhall Road in Washington DC, will be home to the 6th edition of DC Design House, set to open on April 14.
Twenty-two local designers and companies have been chosen to transform the house, which boasts eight bedrooms, 12 bathrooms, an infinity pool, media room, exercise room and sauna.
The 2013 design house team is as follows:
Entry Foyer: Farrow & Ball
Living Room: Camille Saum
Powder Room: Terri Easter
Library: David Mitchell
Family Room: Victoria Neale
Kitchen/Butlers Pantry: Jessica Parker with GTM Architects
Morning Room: Iantha Carley
Dining Room: Nestor Santa-Cruz
Powder Room: Charles Almonte
2nd Floor Landing: Claire Schwab
Sitting Room: Michael Hampton
Master Bedroom: Susan Jamison
Master Bath: Darlene Molnar
Bedroom/Nursery: Nancy Twomey
Bedroom: Regan Billingsley
Loft/Media Room: Jeff Akseizer and Jamie Brown of Akseizer Design Group
Bedroom: Katherine Vernot-Jonas
Bedroom: Allie Mann with Case Design/Remodeling
Lower Family Room: Lorna Gross
Covered Terrace: American Eye
Lower Dining Room: Scott Cooke
Bar/Kitchen Area: Andrea Houck
The home opens to the public on Feb. 23 for a ‘Bare Bones’ tour so visitors can see the space before it is transformed. Then the designers get to work, and on April 9, press will get the first chance to see. On April 14, the home opens for public tours and will remain open through May, 12 every Saturday and Sunday from noon – 5:00 p.m. and every Tuesday – Friday from 10:00 a.m. – 3:00 p.m.
Tickets are $25 and all proceeds will go to the Children’s National Medical Center, which is located in Washington DC and has been serving the nation’s children since 1870.






















