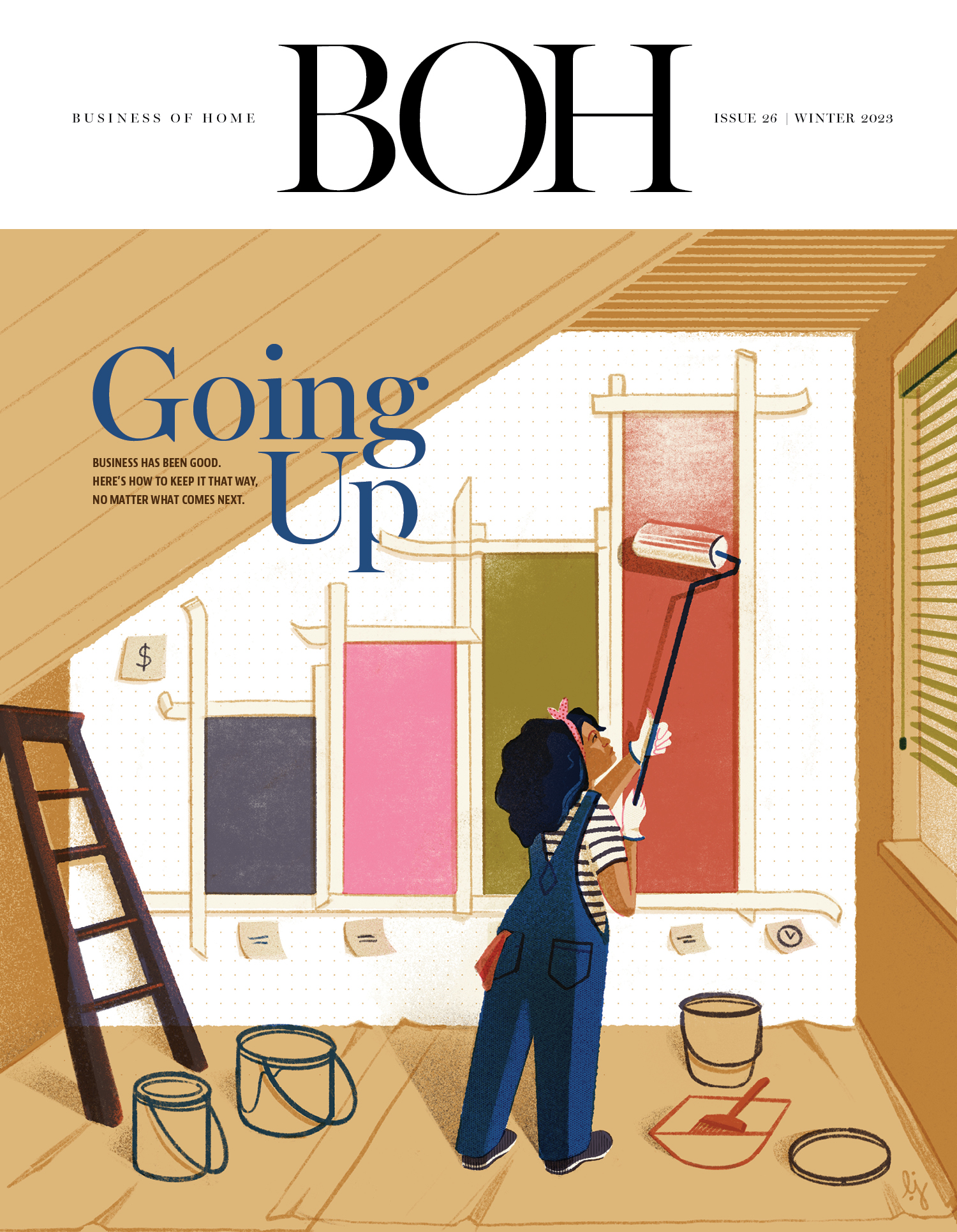The Homestead Project—A Residence Reimagined features the designs of principals of 10 national architectural firms. The exhibition will run from March 24 through September 23 at the Farnsworth Art Museum in Rockland, Maine.
The architects were charged with creating a home for a growing family in 2012, loosely modeled on the Farnsworths of 1849: a successful businessman, his wife and three young children.
When the Farnsworth family moved in 1850 from Thomaston to their new home in Rockland, the move signified an embrace of contemporary architecture of the period and, up until the time of William Farnsworth’s death in 1876, an even deeper embrace of period art and design in the interior of what has become known as the Farnsworth Homestead. The house was situated right in the heart of the newly formed village of Rockland, a block from the town’s main thoroughfare, two blocks from a bustling harbor and surrounded by other buildings of equally recent design and construction.
The participating architects in the exhibition are: Eric Allyn of Houses & Cottages, Rockland, Maine; Alex Anmahian and Nick Winton of Anmahian Winton Associates, Inc., Cambridge, Massachusetts; Christopher Campbell of Christopher Campbell Architecture, Portland, Maine; Henry N. Cobb of Pei Cobb Freed & Partners, New York, New York; Bruce Norelius of Bruce Norelius Studio of Los Angeles, California; Susan Rodriguez of Ennead Architects LLP, New York, New York; Julio Salcedo of scalar Architecture, New York, New York; Henry Smith-Miller and Laurie Hawkinson of Smith-Miller + Hawkinson Architects, LLP, New York, New York; Steven Theodore and Wiebke Theodore of Theodore + Theodore Architects, Arrowsic, Maine; and John B. Tittmann of Albert, Righter & Tittmann Architects, Boston, Massachusetts.
The Farnsworth currently has one of the largest public collections of works by sculptor Louise Nevelson, while its Wyeth Center features works of Andrew and Jamie Wyeth. Two historic sites, the Farnsworth Homestead and the Olson House, and Julia’s Gallery for Young Artists complete the museum complex.
Balancing elements of privacy with public exposure for a home situated in 2012 on what is now the Farnsworth Museum campus, architects and their teams have designed a new “Farnsworth Homestead” on the current site, taking into consideration the surrounding museum block and current zoning codes.






















