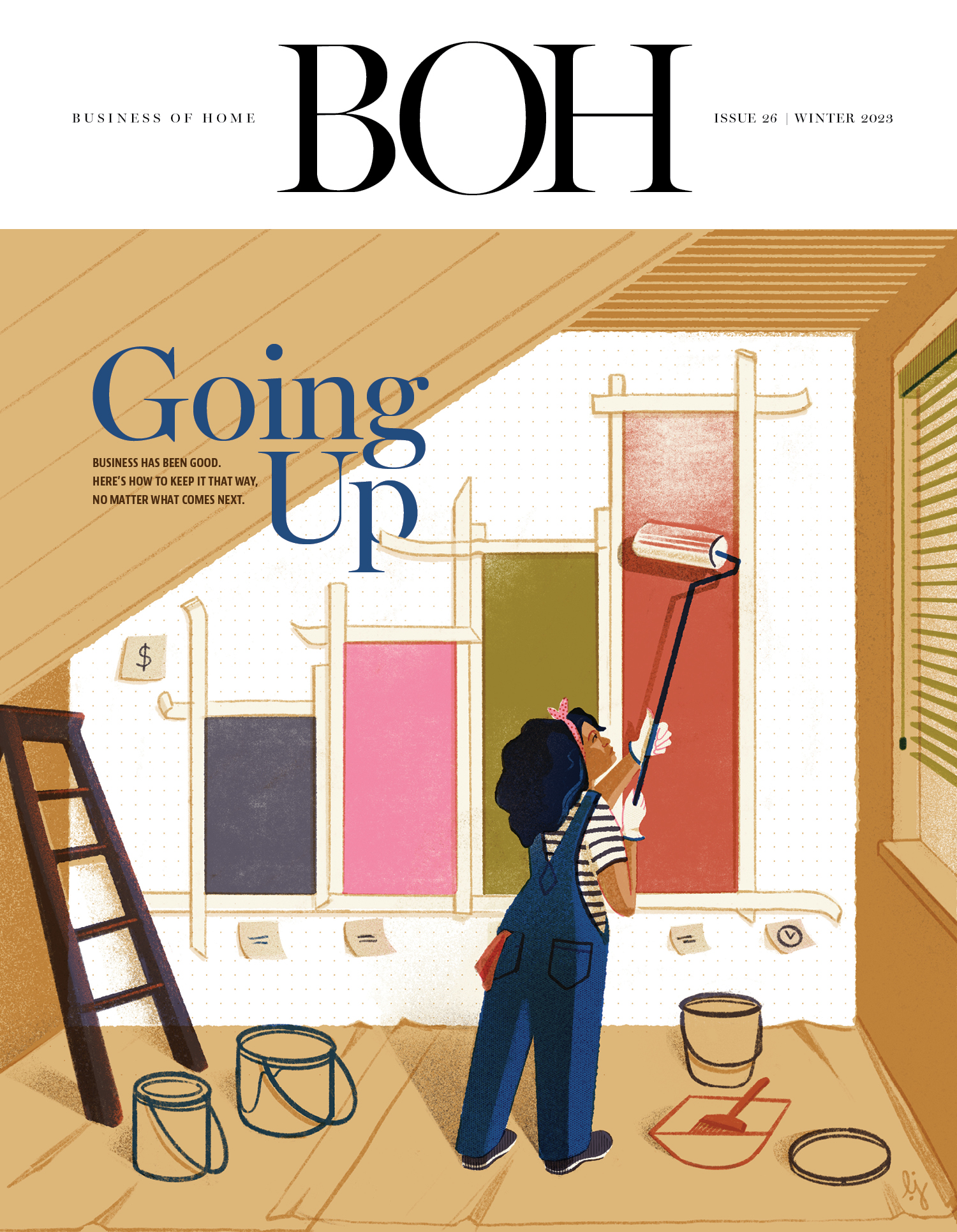The New York Design Center and Interior Design Magazine recently joined forces to present the seventh Check-in to 200 Lex event, an evening exploring hospitality design with top designers.
Guests were invited to visit over 50 showrooms offering hospitality products and attend four presentations by leading designers of their hospitality projects. Moderated by Interior Design magazine Editor-in-Chief Cindy Allen, the talks touched on restaurant, airport and hotel designs from across the globe.
Cliff Young hosted the first discussion with Cass Calder Smith, owner and founding principal of CCS Architecture. Working with big-name chefs such as Rick Mudin and Jonathan Waxman, Smith touched on his “restaurant destination” projects spanning across the country, including Twenty-Five Lusk.
The challenge with Twenty-Five Lusk project was that it didn’t have much of a neighborhood around it so CCS made it a destination. Creating a contrasting palette of stainless steel, glass and slate with existing elements of brick, concrete and rough-sawn timber, the restaurant became a hidden gem in San Francisco's China Basin community.
Moving on to his more modest restaurant projects, Smith said, “They are really about the craft and food. The larger restaurateurs are more concerned with the people who will be drawn to their restaurants.”
An example of this is Folio Enoteca & Winery located in Oxbow Public Market, which contains a micro-winery. CCS designed an inviting, efficient space in only 800 square feet. It contains a wine bar, take-out offerings, and a cafe, with a menu driven by the seasonal produce and artisan foods available within the market.
The next presentation was held in Atelier with Hayes and James Slade of Slade Architecture. Although they specialize in a multitude of design areas, the couple concentrated on their airport hospitality project, Virgin Atlantic Clubhouse at JFK.
“The character of the lounge is a space that will be occupied by a very diverse group of people thrown together for a short period of time,” said Hayes. “It has to be 100 percent intuitive—immediately understood upon entering.”
Slade walked the audience through the design process with a preliminary floor-plan sketch that used elements to unify the space on a micro level. Appearing as an undulating cloud shape, the plan created distinct zones with nooks for privacy.
The designers organized the space with brief activity shops, such as a newspaper stand and snack bar toward the entrance, and allotted areas for long-term activities such as the restaurant and spa toward the back. The Virgin Atlantic Clubhouse at JFK project was a finalist in six competitions, of which Slade won three.
Following the Slade presentation was Karen Daroff, president and design principal of Daroff Design. She presented the Loews Cabana Bay Beach Resort that opened a month ago.
“From the outside to the inside we worked with architects Shulman + Associates and Lindsay Pope. Our responsibility was the theme and telling a story through the interior architecture and planning.”
Designing 600 suites and 1200 standard rooms, Daroff shared her creative means to best utilize space in a small room. Sliding doors and compartmental bathrooms provide privacy in the accommodations. The vast reception building offers 18 reception stations surrounding a terrarium with uplighting and a starlight ceiling. Encircling the reception area are various shops, such as Starbucks, a vintage retail store and concession stations.
“I like doing theme properties because you are telling stories that have a sense of entertainment,” Daroff said. “Instead of doing the same minimal design, they seem more creative. It is satisfying to do different types of work.”
The final presentation was standing-room-only in the HBF/HBF Textiles showroom where Paola Navone discussed how her personal style influenced her hospitality designs.
Beginning the talk with her own home, Navone shared stylistic choices that define her design process. “I like to put opposite things together, big and small, shiny and matte. I have this negative/positive approach.” The collection of mismatched chairs exemplified an eclectic mix of small and big proportions.
“I love when designers set their own home because that is where you see who they truly are,” Allen added.
In the Milan restaurant Pane e Acqua, guests saw first-hand how Navone conveyed her strong vernacular and decorative style in hospitality design. The walls of the bistro were decorated with antique frames, mirrors and plates while the floor was filled with the recurring mismatched chairs. The space showcases pieces from the adjacent furniture shop; every piece is available for purchase.






















