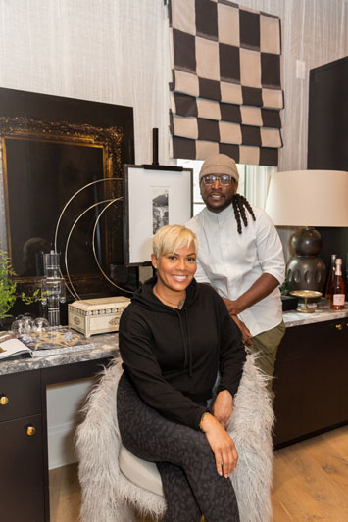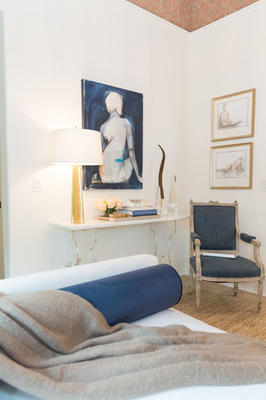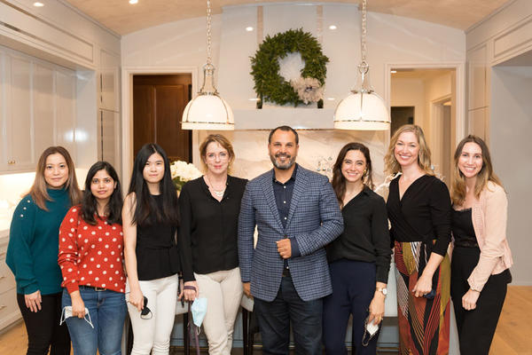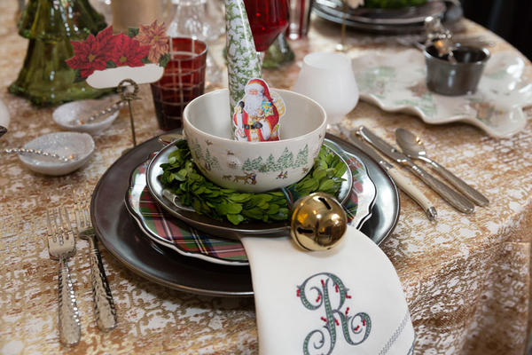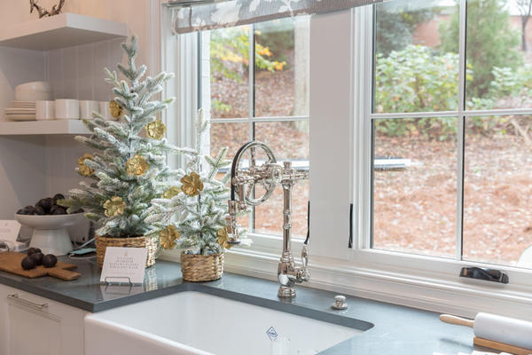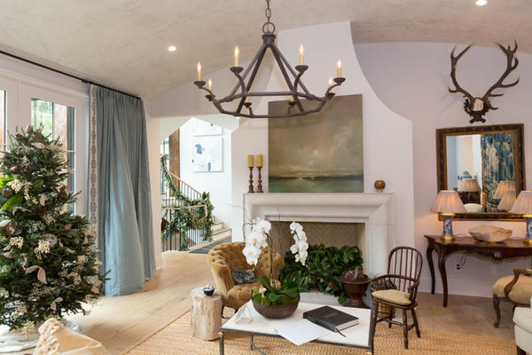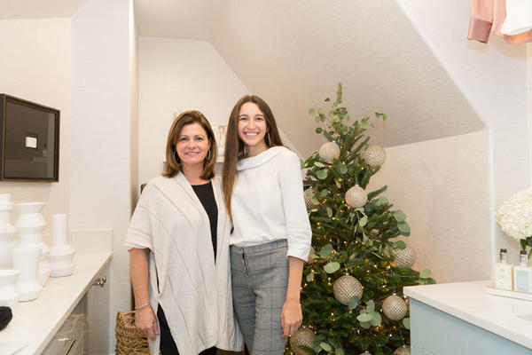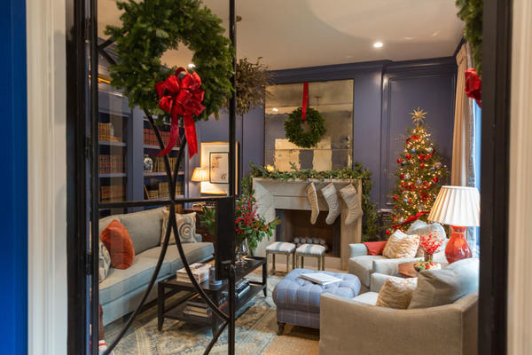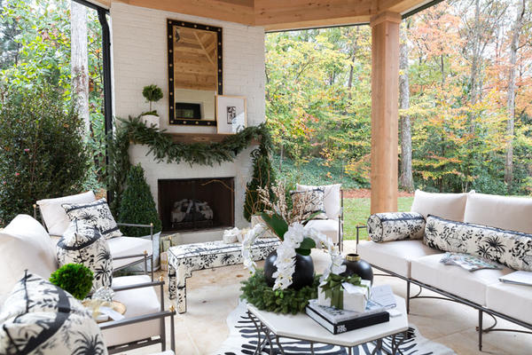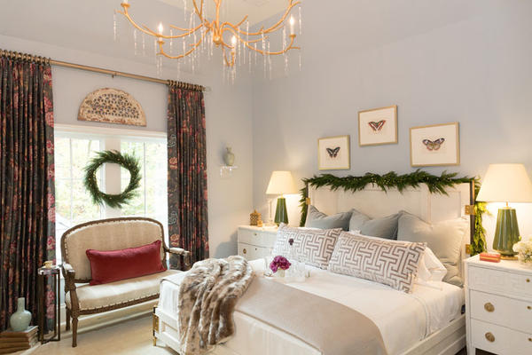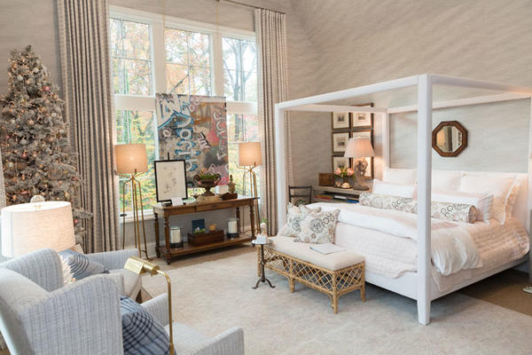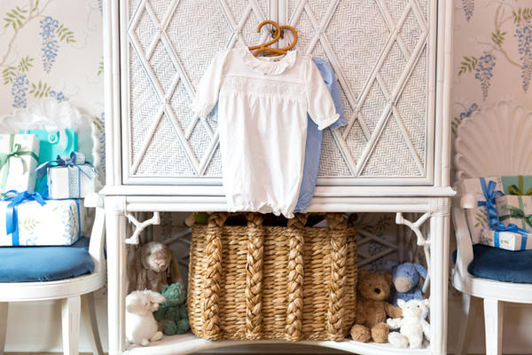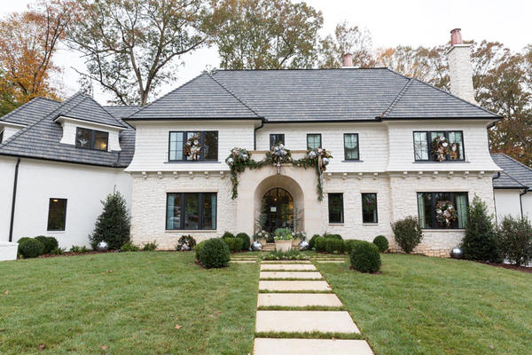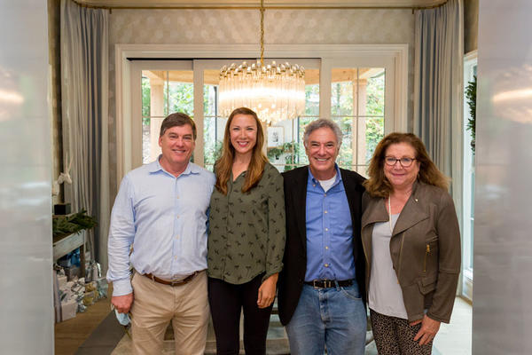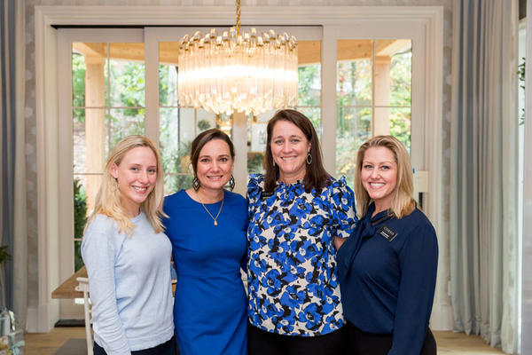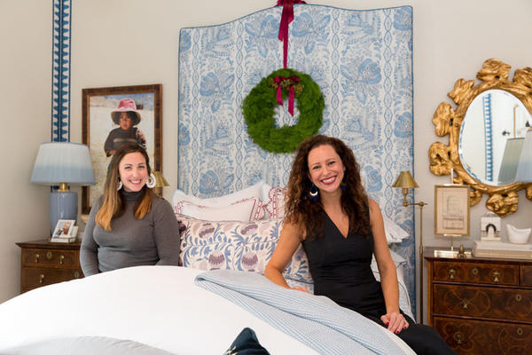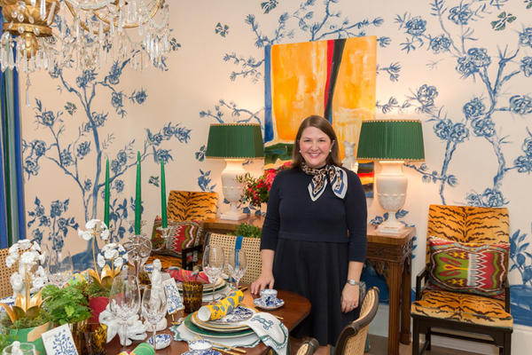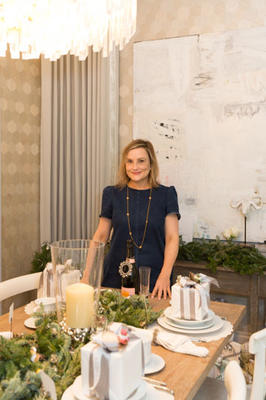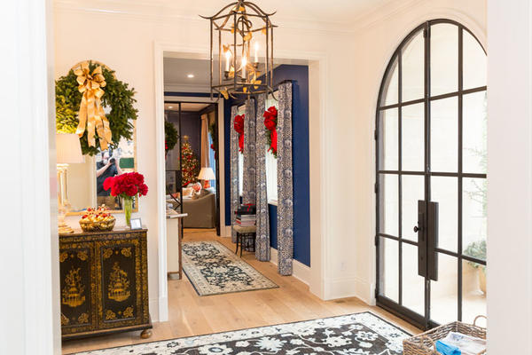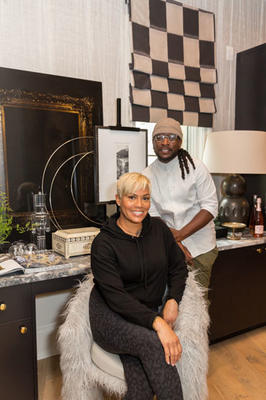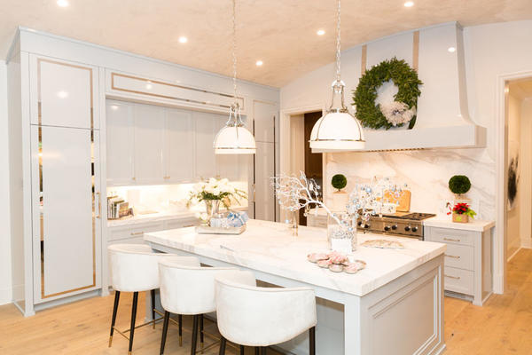Atlanta Homes & Lifestyles magazine opened the doors to its 2020 Home for the Holidays Designer Showhouse & Marketplace on November 11 for a participating designer and sponsor preview. The 12th annual new-construction showhouse, which benefits Children’s Healthcare of Atlanta, was designed by Harrison Design and built by KBD Development & Construction, and is located in Atlanta’s Brookhaven neighborhood.
“The Home for the Holidays Showhouse has become the community’s signature winter design moment,” said Atlanta Homes & Lifestyles publisher and editorial director Elizabeth Ralls, “and it’s especially poignant this year as we look to bring comfort, joy and inspiration to so many during a challenging year.”
The showhouse also took a moment to honor interior designer Judy Bentley of Interior Views, the event’s Honorary Chair. Bentley designed the home’s foyer and main floor powder room with her signature color—blue.
The Home for the Holidays Showhouse is open for socially distanced tours from November 12 through December 6, and also features a pop-up boutique by Boxwoods Gardens & Gifts, evening candlelight tours, a tabletop showcase, and more.
Images by Drew Wills.
















