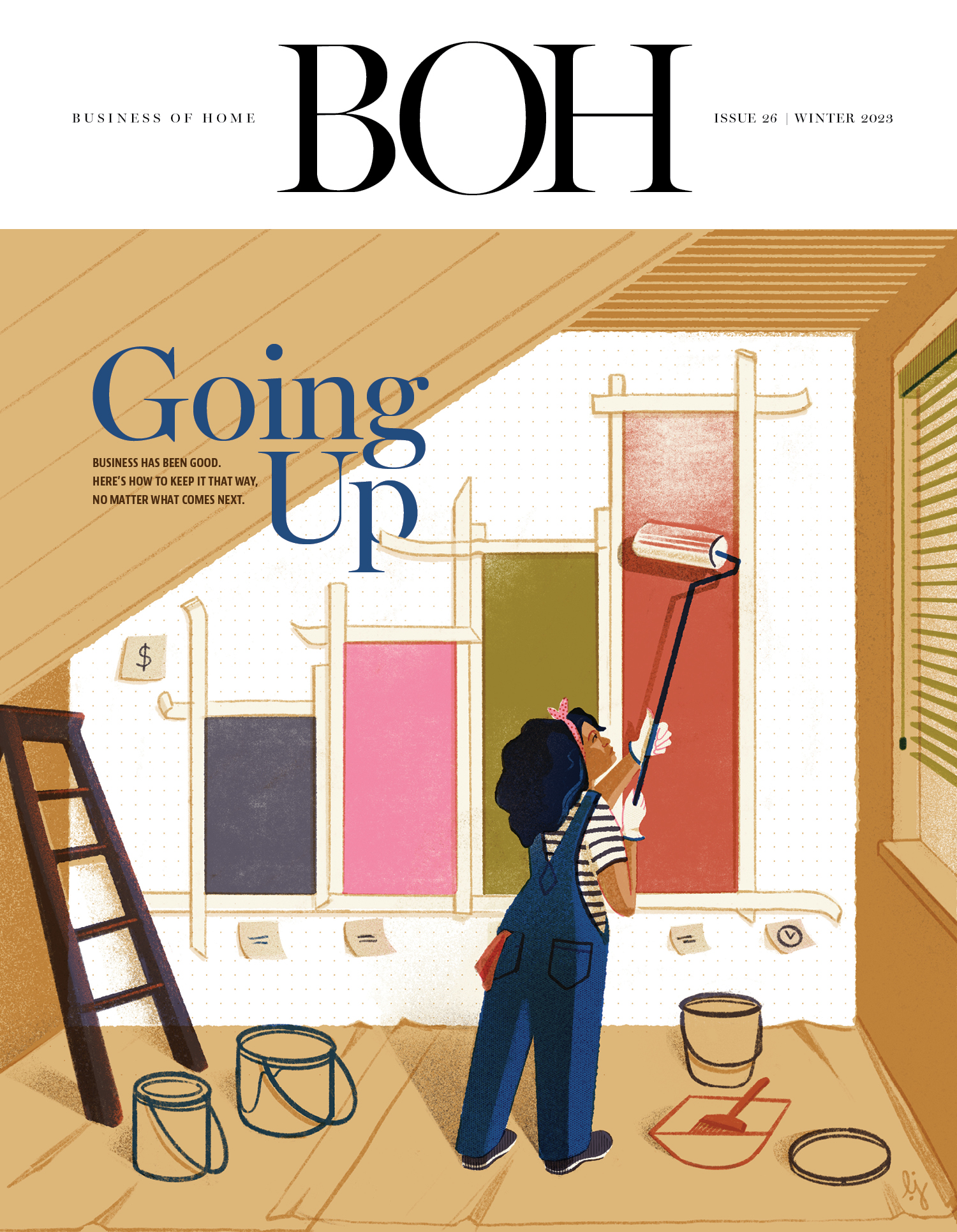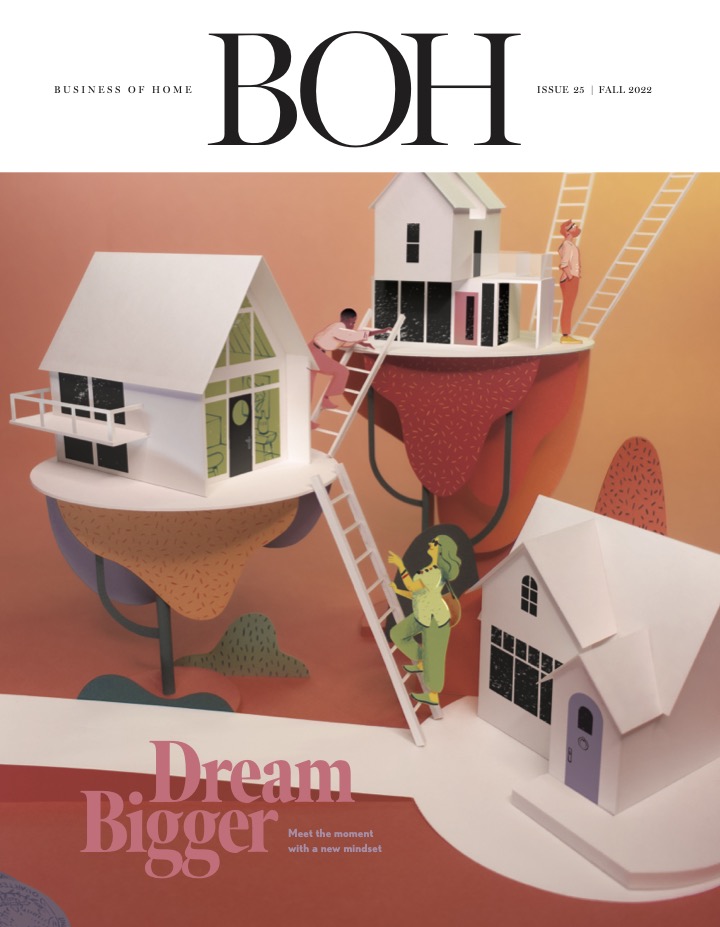The Washington Design Center is proud to present its milestone 26th presentation of the Design House, entitled “Potomac Fever”. The Fall 2009 Design House, residing within The Washington Design Center, provides lifestyle-conscious consumers an entrée into the world of high-end home décor. The Fall 2009 Design House will truly celebrate Washington, DC with each room in the house representing eight different historic districts.
"This year’s Design House reflects each designer’s personal style and vision, while drawing inspiration from eight different historic districts throughout Washington, DC. The Design House is a beautiful representation of the variety of luxury products available at The Washington Design Center and the creative interpretations which define high-end interior design," said Mitchell Ammons, director of marketing at The Washington Design Center. “Consumers and designers alike will be surprised and inspired by the eight beautiful spaces.”
The distinguished design teams include:
Foyer, “LeDroit Park” – Beverly Claiborne of Beverly Claiborne Designs
In most homes, the foyer sets the tone for the design of the rest of the home. It is a place where guests receive their first and last impression of the overall design. Inspiration from the historic background of LeDroit Park led to the creation of a space, where combining old with new gave life to the room. Well known for its architecture, elements in the foyer reflect many characteristics of Ledroit Park. The details and use of curvatious lines are echoed throughout the furniture in the space. A detailed sofa from Robert Allen, which is upholstered in lush green velvet and personalized with upholstery studs showcases a curved wooden back. The legs and finish of the Kravet Console bring in a touch of sophistication and the use of the metallics and upholstery studs is inspired by the use of wrought iron. The captivating greenery in the trees and plant life is shown through the use of fabric and accessory selections. A touch of the green shows up in one of the more modern additions in the room, the Alex Turco painting. Together, all the ingredients in the space produce the feeling of a luxurious and elegant decor with modern accents.
Artist Studio, “U Street” – Lori Ludwick of InDesign, LLC
The U Street section of DC is a fresh, gritty beacon of style, seamless mixing old and new in a culturally diverse area. Ludwick designed the Artist’s studio to represent the grittiness of the inner city, merging with the young heartbeat of inventive style. Truly, it is more fantasy room, than reality. The wood plank wall and concrete floor look as though they were left as found in an industrial neighborhood. The artist in residence is temporarily using a magenta rug as the backdrop for their most recent painting. The model reclines on a sinuous velvet sofa, with utilitarian light fixtures positioned as needed. Heavy duty steel shelving is needed for storage and display of inspiring objects. The walls are used to post ever-changing images and essences for future projects. The centerpiece of the room is the fabulous console, which demonstrates the collaboration of old design with new material.
Dining Room, “Wesley Heights” – Christine Hecht Payne of Christine Hecht Payne Interior Design
Wesley Heights is called the “Garden Spot” of Washington, D.C. It is a community of largely Tudor custom built homes from the 1920s. Payne’s inspiration for this room were the many organic elements found in this charming community, noted not merely for its gracious homes, but the lovely gardens that sound them. From the natural stone flooring to the engaging garden vignette the rooms reflect the Washington, Payne was raised in and love. There are many Washington, D.C. elements that she used, such as the 19th Century busts of George Washington and Thomas Jefferson as well as the Doric columns found on the base of the demilune tables that recall the many DC memorials. The drapes were created from an 18th Century American toile pattern that features George Washington with Native Americans. The plaster moldings and fireplace surround were designed by the same family and company that assisted in the historic restoration of the White House during the Truman Administration in the 1940s.
Bedroom Suite, “Massachusetts Avenue” – Karen Mitrano Snyder of Interiors of Washington, Ltd.
While for most Washingtonians, Embassy Row conjures images of culture, luxury and elegance of years gone by, Snyder strived to make this space more about the people of Embassy Row and their undeniable warmth. Details in the suite are reminiscent of the handwork and craftsmanship of years past and are meant to welcome and envelop the visitor with the relaxing sensation of having gone home.
Social Living Room, “Georgetown” – Brooke Steuart of Brooke Steuart Interiors, LLC
The Georgetown Social Living Room represents history’s beauty while embracing modern design sensibilities. The Social Living Room was designed with an appreciation for Georgetown’s distinctive style and amazing history, while also reflecting its eclectic vibe. One of Steuart’s goals while designing the living room was to create a space that reflects Georgetown’s constantly evolving personality and flare. Upon entering the living room from the foyer, one is automatically drawn inward by an amazing mosaic water wall, which represents the continual ebb and flow of the Potomac.
Congressional Quarters and Library, “Capitol Hill” – William and Katherine Tarleton of Tarleton Interiors
The Tarleton’s endeavored to create an unexpected Capital Hill library and office design. They used a color palette of grey and citron to modernize and update, what could have been a staid space. Although many of the furnishings are traditional in style, a few contemporary pieces were used to continue the modern feeling achieved through the color palette. The use of the faux windows as a view of Washington, DC was inspired by a young artist with the City Arts Program and used to imitate the feeling a congressman / woman would feel in the comfort of their own home.
Vestibule and Parlor, “Kalorama” – Dana Tydings of Tydings Design, Inc.
Tydings’ concept for the Vestibule and Parlor were based on actual homes in the Kalorama District of Washington, DC where formal architecture is prevalent. The utilization of the birch tree wallcovering in the Vestibule was designed to imitate the wooded landscape as viewed through a glass enclosure. Visitors will be delighted by the glass floor underfoot that reveals a whimsical koi pond. The Parlor offers a blend of traditional and modern through cutting-edge materials used on traditional pieces that both welcome and enchant any visitor.
Sports Lounge, “Navy Yard” – Debbie Wiener of Designing Solutions
Wiener’s inspirations for the Navy Yard Sports Lounge were all things sport, from the Redskins to the Washington Capitals to the Wizards and the Nationals. Wiener created this room as the ultimate sports fan get-a-away. All of the fabrics and flooring used were chosen for their ability to hold up season after season, play-off after play-off. The chairs, ottomans and chaise lounges used were all made in the USA, in environmentally- friendly manufacturing facilities, with recycled content.
Furnishings featured in the Design House are available for purchase at The Washington Design Center showrooms by working with a design professional. The Design Center offers resources to help the public connect with interior designers, including a newly revamped Web site with a sophisticated Find-a-Designer search feature. The new Web site features a beautiful and easy-to-navigate home page with Design Center events and information. Each showroom will have an individual Web page within the site that will contain showroom information as well as extensive details on its products.
The fall 2009 Design House also is available for private or corporate parties and for charitable functions. For more information, please call the marketing department at 202.646.6114.






















