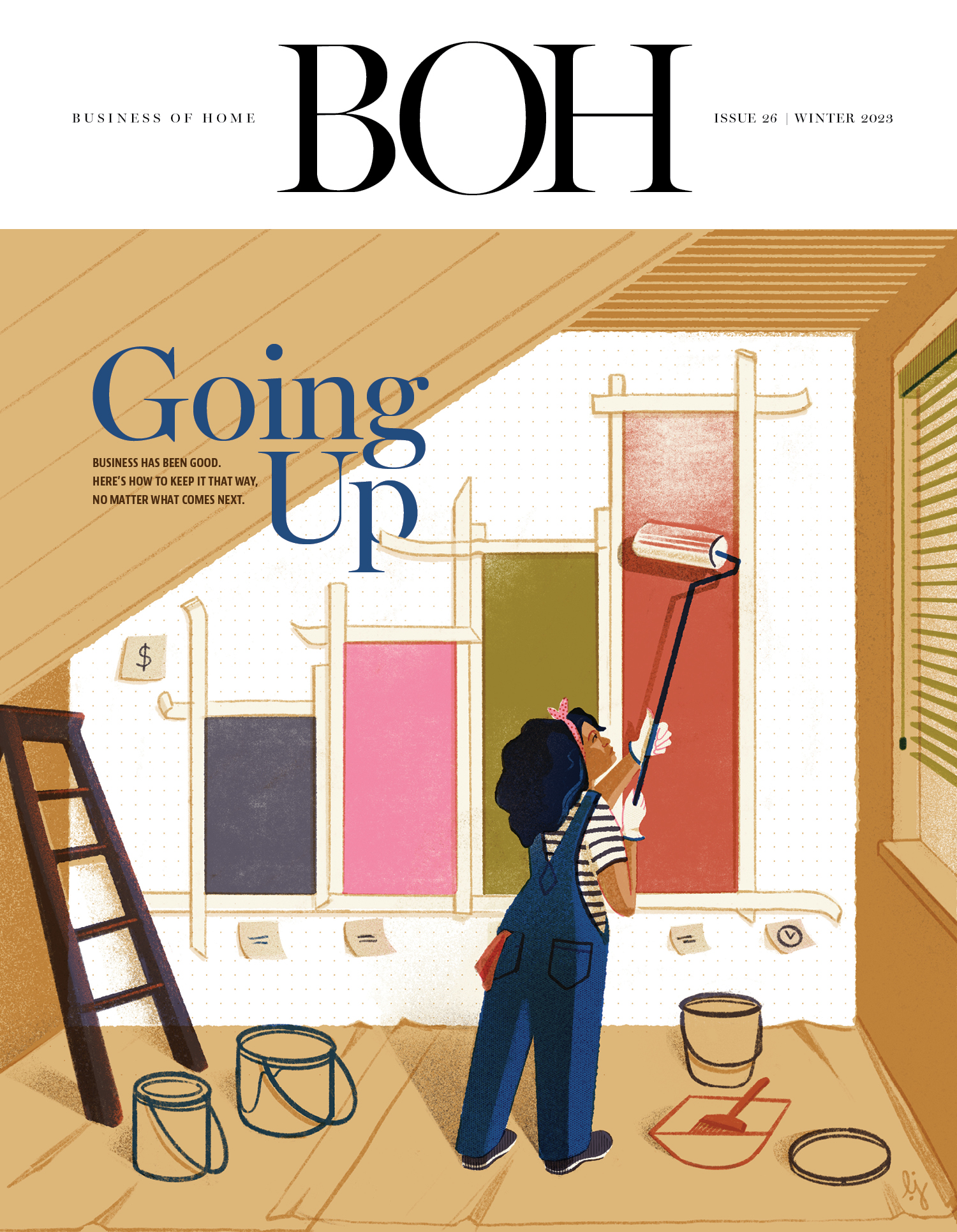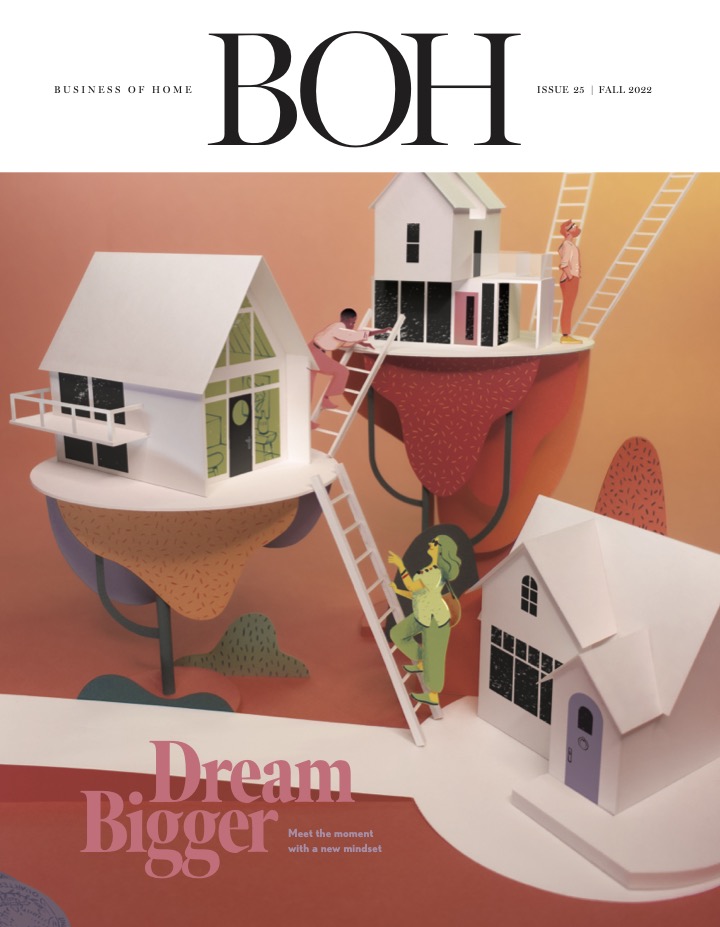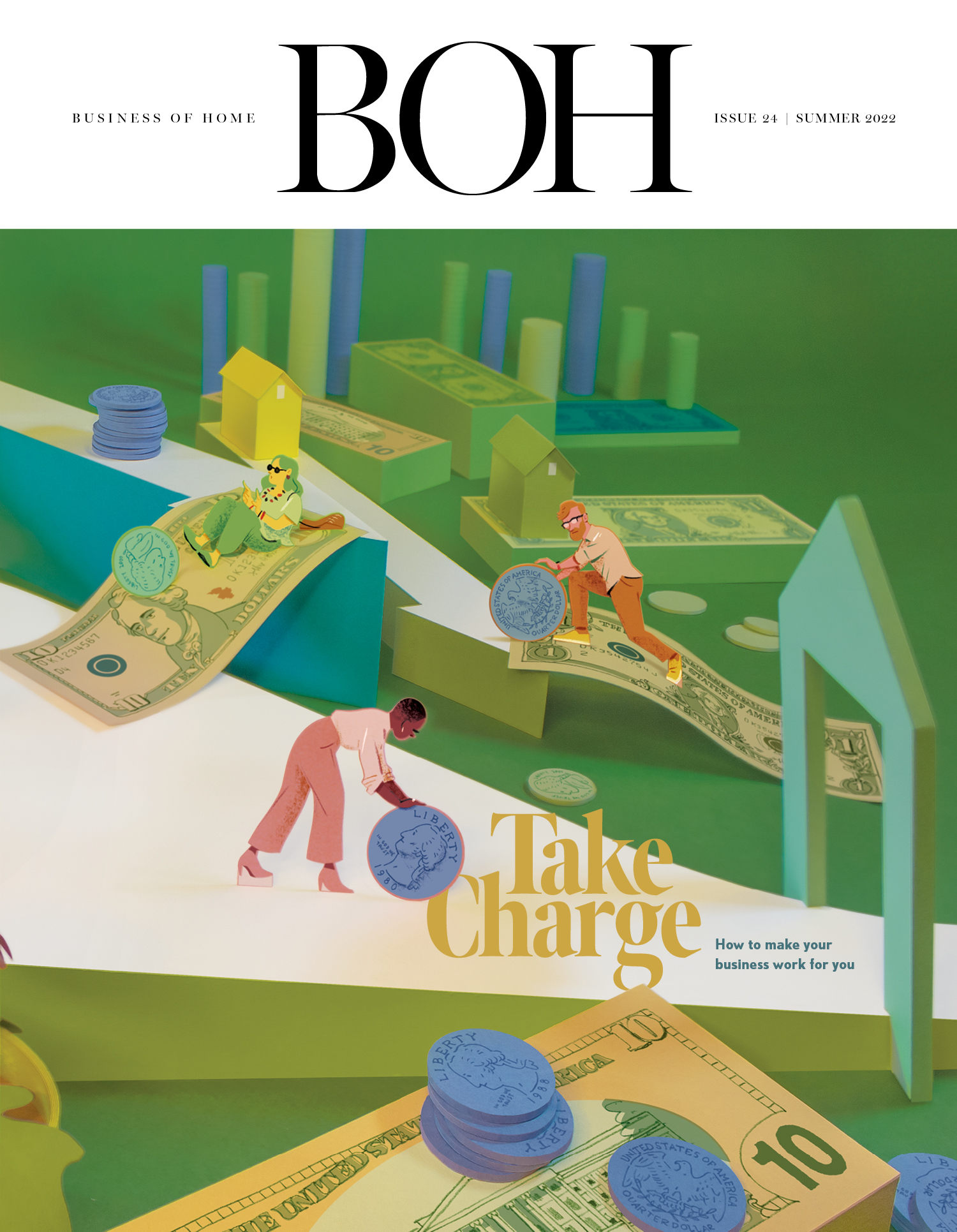Parsons The New School for Design has unveiled a new website featuring select projects by graduating students from across the disciplines, highlighting the next generation of artists and designers. The thesis site can be filtered by each of the academic programs at Parsons, as well as the five thematic schools in which these programs are housed.
Here’s a look at some of the interior design projects:
Entropic Decadence, Interior Design MFA, Molly Page Prickitt
The pretense of perfection in the composed interior relies on the illusion of stepping outside of time. When in truth, at the very moment of completion, it begins to age and decay. This project proposes an interior informed by the temporal nature of space and celebrates the inevitability of variation and change. Beyond nostalgic stagecraft, it pursues an experiential approach to the contemplation of time by exploring the aesthetics of entropic change as a means of offering a meaningful re-connection with natural rhythm, incomplete, imperfect and impermanent.
A Place for Dust, Interior Design MFA, Rebecca Amponsah
A Place for Dust explores the accumulation of dust in spaces through a series of experiments, collections, observations, and representations using the second-floor service elevator lobby in Parsons’ School of Constructed Environments as a testing site. The study resulted in site and design modifications that subtly remind residents about dust that collects in interiors, promoting healthier environments.
Habitation Leclerc, Interior Design BFA, Joanna Tanasescu and Ryan Cirkus
As part of a design studio where teams of students were assigned a cluster of previously existing structures to redevelop sustainably, the duo created a design for the restoration of Le Habitation LeClerc, an estate situated in the middle of one of Haiti’s largest slums in Port-au-Prince, which was supposedly built in the early 19th century as the home of Pauline Bonaparte, the sister of Napoleon. Tanasescu and Cirkus created a series of structures to emphasize both the creative programmatic gestures occurring in the spaces as well as integrating a feeling of community that emanates from residents of the country.
For the design, which includes two housing units and a larger multipurpose building, they utilized local materials such as bamboo, and combined concrete with soil to make rammed earth. The pair selected bamboo due to its flexibility and porosity, which allowed for strong structural patterns, and also applied a metal screen fashioned by Haitian metal artists, which is handmade from oil drums. They used the two housing units’ combined grey water to create a lush, shared garden. They used the larger third building as an artisan shop to allow for a workspace for communal income. Inside the artisan shop, people will have a space to practice and hone a variety of crafts and skills such as woodcarving, pottery and metalwork.
Tectonic Illusions, Interior Design MFA, Scott Hsu
Recognizing the capacity of illusion to unsettle and subsequently heighten our senses and perception, this thesis attempts to explore and develop a range of illusory detailing techniques to create a physically and perceptually engaging experience of space. Using the top floor of the abandoned Temple Court building at 5 Beekman Street in New York as the site for his research, Hsu designed a drinking establishment. A series of design implementations begin to intertwine sensory illusions with the tactile elements of the built environment. Visitors are secretly deceived and subtly engaged by the surrounding architecture to provoke new forms of dynamic interplay within the context of a social venue.
Interior Gene Therapy: Design For A Bioscience Research Institute, Interior Design MFA, Shu Zhao
Interior Gene Therapy aims to apply principles of gene therapy to the design of scientific research spaces. Most modern laboratories have sterile interiors that often create an atmosphere that inhibits creative thinking. In fact, when researchers are asked where they usually go to think, it is most often somewhere else than a laboratory. In evolutionary theory, gene selection and recombination enables organisms to respond to environmental forces in order to survive. In the interior context, DNA is comprised of objects, light, texture and sound, and the selection force for what is expressed is the physical and emotional connection between the space and the users. By analyzing and recombining essential interior elements, a new lab “genome” is dynamically adapted to the requirements for conducting research as well as the needs of the researchers, thus making the scientific research center a hub for proliferation of the life sciences both intellectually and biologically.






















