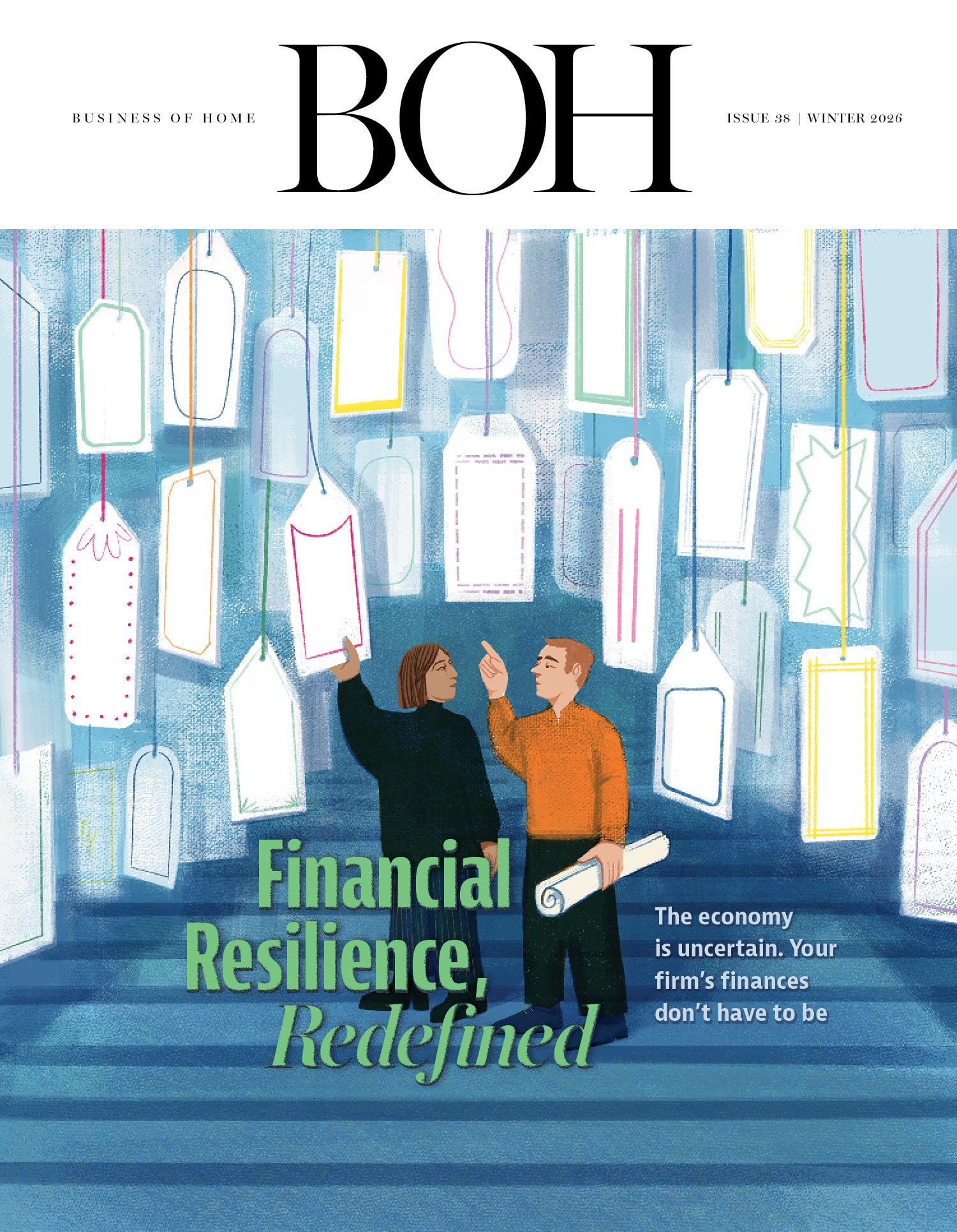The 50 States Project is a series of candid conversations with interior designers across the country about how they’ve built their businesses. This week, Maegan Blau of Phoenix-based Blue Copper Design tells us about the simple industry-wide changes that would make spaces more inclusive and her mission to create more accessible homes before people need them.
When did you start to see design as a career?
I was definitely the kid rearranging her room. I actually took a design class in high school, which I completely forgot about until I went back for my design certificate. I always had that love, but I never thought of it as a career.
That changed about 10 years ago, when I was going through my own renovation. I had to move out of my college apartment after graduation, and I went looking for an apartment in the real world with my then-boyfriend, who is now my husband. But finding an apartment that was accessible [to me as a wheelchair user] was quite the challenge—anything I found, either the apartment wouldn’t work out for me physically, functionality wise, or if I did find ones that worked, they had waiting lists that were one or two years long. Now I know that’s actually a very common occurrence: People can be on waiting lists for years, because apartments don’t have a lot of accessible units, and when they do, those people stay because it is so hard to find.
I was like, “Well, I guess I’m going to have to purchase a home to be able to renovate it to fit my needs.” So, at 20 years old, I bought my first home, and my now-husband and I tackled this renovation together with a contractor. That’s who actually mentioned it to me—the contractor. He was like, “Have you ever thought about being a designer? I think you could really do this.” That’s how the seed got planted.
Did you act on it right away?
I didn’t. I was young—I got married, and then my husband and I did some traveling, so I didn’t really pursue the career for three or four years. That’s when I went back to school for a certificate in interior design—I knew I couldn’t go back for another bachelor’s, but I wanted a little bit of knowledge. From there, I worked at a Ferguson showroom and then for a commercial designer, but I always knew that I wanted to pursue having my own business. That was always my end goal.
What do you think that contractor saw in you that made him point you in this direction?
One, I was really passionate about it. Two, I was getting things to them in a way that he and his trades could understand. Almost immediately, I was speaking contractor language and had an understanding of things like space planning and where and when to use materials. And I wasn’t afraid of pushing the boundaries, but I also knew the limitations of construction and my budget.
I think I also brought a higher aesthetic level to the project than a typical homeowner. The entire time, he was like, “I don’t think that’s going to look good” to my selections, and I’d be like, “No, it will.” I just knew. Then when it did look good, he’d say, “Oh, my gosh, I’m so happy we did it that way.” And I think that’s the role of a designer: When the contractor says, “I don’t know—I’ve never done that before, and I don’t think it’s going to look good,” you have to push.
I also think that the barrier-free design aspect of my work—having that accessibility piece—he was like, “That’s unique, and you could really help people.”
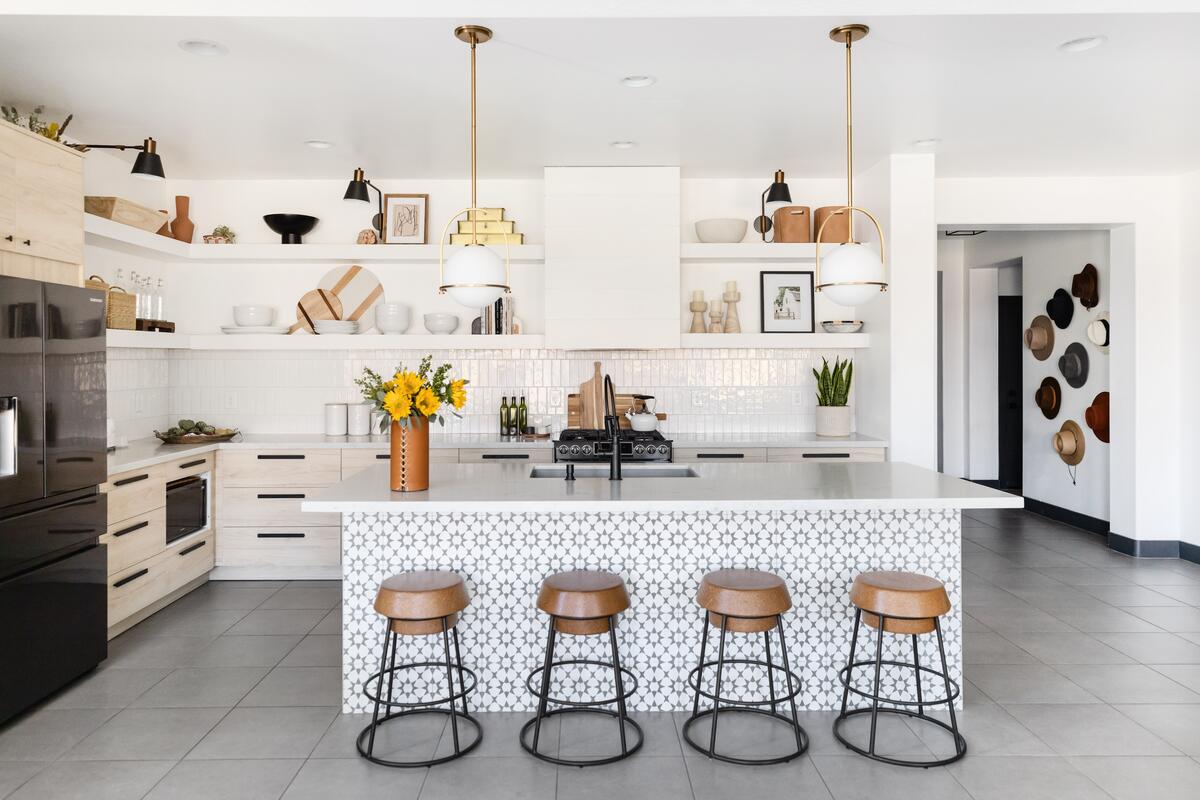
What were some of the concepts you were introducing to the contractor?
Now he’s a full-blown commercial contractor, but at the time, he was just starting to get into commercial work. So, when I was talking about accessibility, he was thinking of it in terms of ADA standards—the codes that he has to meet to get his buildings passed.
Check a box and move on.
Exactly. So when I was saying, “This is how I want my bathroom to be set up”—or my entry points, my doorways, my kitchen—he was just defaulting to ADA code. But especially in a renovation, trying to apply ADA code to a residential project can be more work than it’s worth. Maybe you don’t need a full 5-foot turn radius, or getting a 36-inch interior door is going to really mess up your hallways or walls. If you’re just focused on achieving those checked boxes, it might make your house look odd, and it also might blow your budget moving walls to achieve certain things. So I was like, “I don’t need to achieve those numbers. We don’t need to do all that work. Let’s just make it customized to me.” Once he picked up on that, it was smooth sailing, but it was something he’d never dealt with before.
How do you apply that same mindset to your projects today?
I bring that perspective to every project, whether we’re designing for someone with disability needs or aging needs. I have plenty of clients who are able-bodied, but I still like to bring that up.
When I’m talking with somebody who has accessibility needs, I have a long set of questions that I go through on the first consultation phone call, and then I go through it much more in depth once they become a client. I want to know about their assistive devices: Do they use a wheelchair? A walker? What do they use in their home? Is it different than what they use in public? I want to know if their diagnosis is progressive, and if they see their physical abilities staying the same for the next five to 10 to 20 years, or whether their abilities will change over time.
I want to know what side they transfer on—if they like to pivot to one side more than the other, whether it’s to get in and out of their wheelchair or their walker—and I want to know if they want to transfer onto furniture. That’s a big one—a lot of people don’t, actually. Even if you have the most perfect setup, they’re never going to transfer onto their sofa. I want to know their upper-extremity function. A lot of people only think of those with assistive devices as having trouble walking, but there are a lot of diagnoses that can affect your upper body as well. Those are my starting questions, and then I dive deeper with the answers they give me.
I would imagine these are questions that don’t get asked very often. What is the response when you start asking them?
I ask a series of questions where I’m like, “OK, what is your current situation? What do you like, and what are the problems with it?” But after we go through that, I also ask, “What is your ideal situation?” And 90 percent of the time, my clients are not able to give me that answer. All too often, people with disabilities are so used to adapting—to fitting ourselves into a world that’s not made for us. They’ll say, “I would love to be able to keep this in my shower—but it’s OK if we can’t.” It’s always, “But it’s OK if we can’t.”
And you’re like, “No, the point is that we can do that.”
Right. Designers joke sometimes about being marriage counselors. But this is a different level of counseling. For me, it’s like, “We can do almost anything, and I’ll tell you if we can’t.” You shouldn’t have to go through a renovation process and compromise when it comes to safety and function. But that’s a huge difference between the able-bodied community and the disabled community, because I think that’s something that able-bodied people would not accept, especially in a luxury market. If I say, “What’s your ideal?” with an able-bodied client, they’re going to tell me, “I would love this, this and this.” Most people are going to tell you what their must-have is: “I have to have an appliance garage,” not, “I really want an appliance garage, but it’s OK if we can’t do that.”
There’s always some level of compromise in design. But I tell my clients, “Let’s compromise on this hand-made tile versus a mass-produced tile for budget reasons. That’s different than compromising the space planning of your home.”
How are you approaching the budget conversation? And what are the real and imagined challenges on the cost side when it comes to barrier-free design?
A lot of people think accessibility is more expensive, but that’s just because people who need to make their homes accessible probably need to renovate. Renovations are expensive, not accessibility. To make a 24-inch door or a 32-inch door to a bathroom does not change the cost of construction very much, if at all. Yes, maybe we’ll purchase a grab bar where we might not otherwise—that’s a couple hundred dollars, nothing that breaks the bank. Renovating for accessibility isn’t any more expensive than if you were just renovating your kitchen because you don’t like the way it looks. To me, that’s the biggest myth out there.
I offer barrier-free consulting as one of my services. It’s a one-time meeting with a client where I give them edits to take back to their contractor or architect. On one of the consultations, I met with a woman in the [Salt River] Valley who was building a new tract home with one of the big builders here. Her son has a disability, so I met her there before they closed on the house to make some tweaks to the floor plan. Long story short, we ended up saving her $12,000 on the overall cost of her home build. And it wasn’t a luxury home by any means—it was probably $300,000 to $350,000, so $12,000 was not a small number.
That’s a great way to disprove the myth. Where did the savings come from?
We were using fewer building materials. As the guy who worked for the homebuilder was inputting all of the changes, he was like, “Oh, the price of your home is actually—cheaper?” If you have something like a post-tensioned slab and we’re trying to make a curbless shower, that has a lot of challenges. It can be done, and I do it all the time, but that kind of thing is where you’ll get the biggest pushback from a contractor or plumber. But if you build the foundation when you’re already planning to have curbless showers, then that’s not a problem, because they just recess the foundation in the beginning.
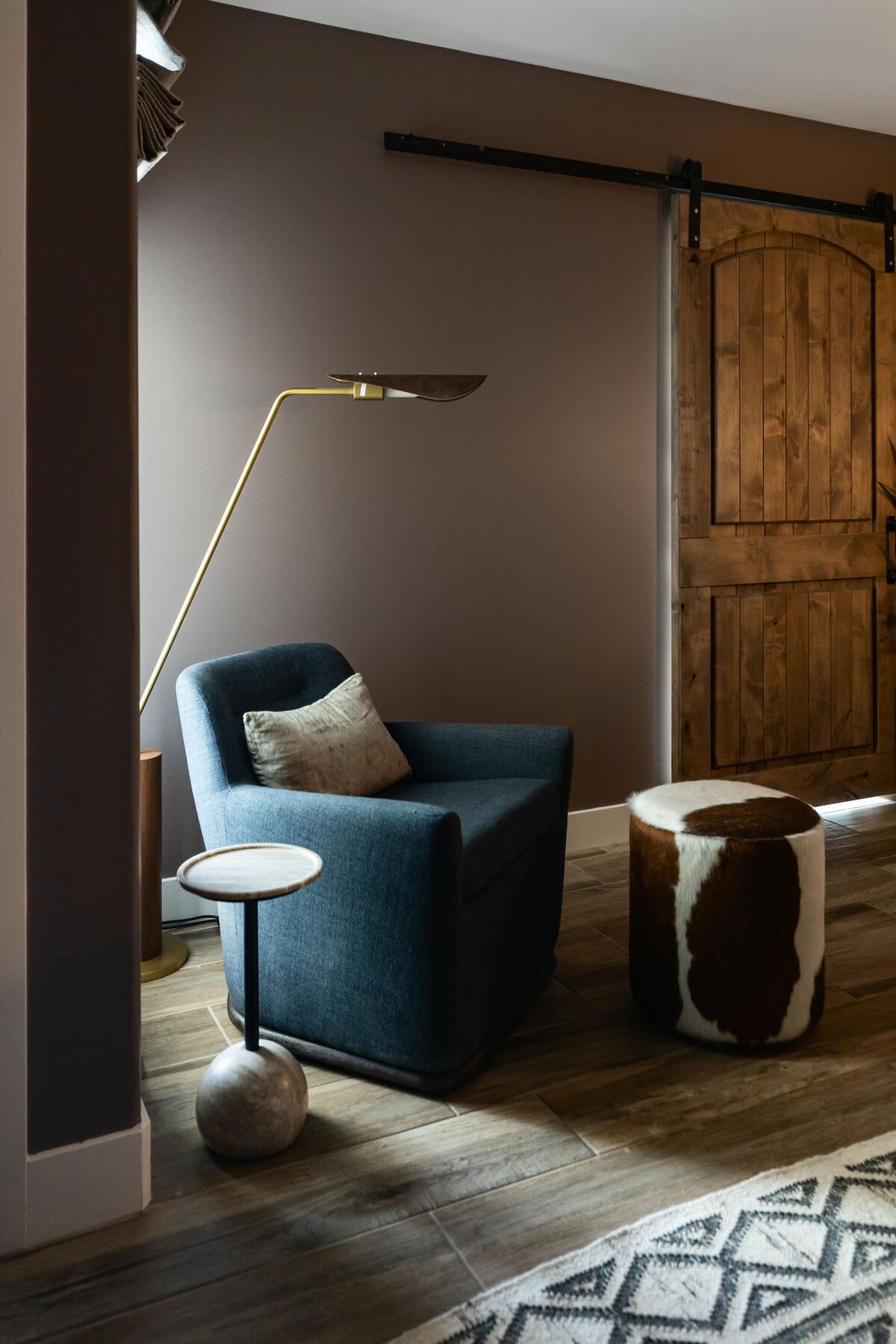
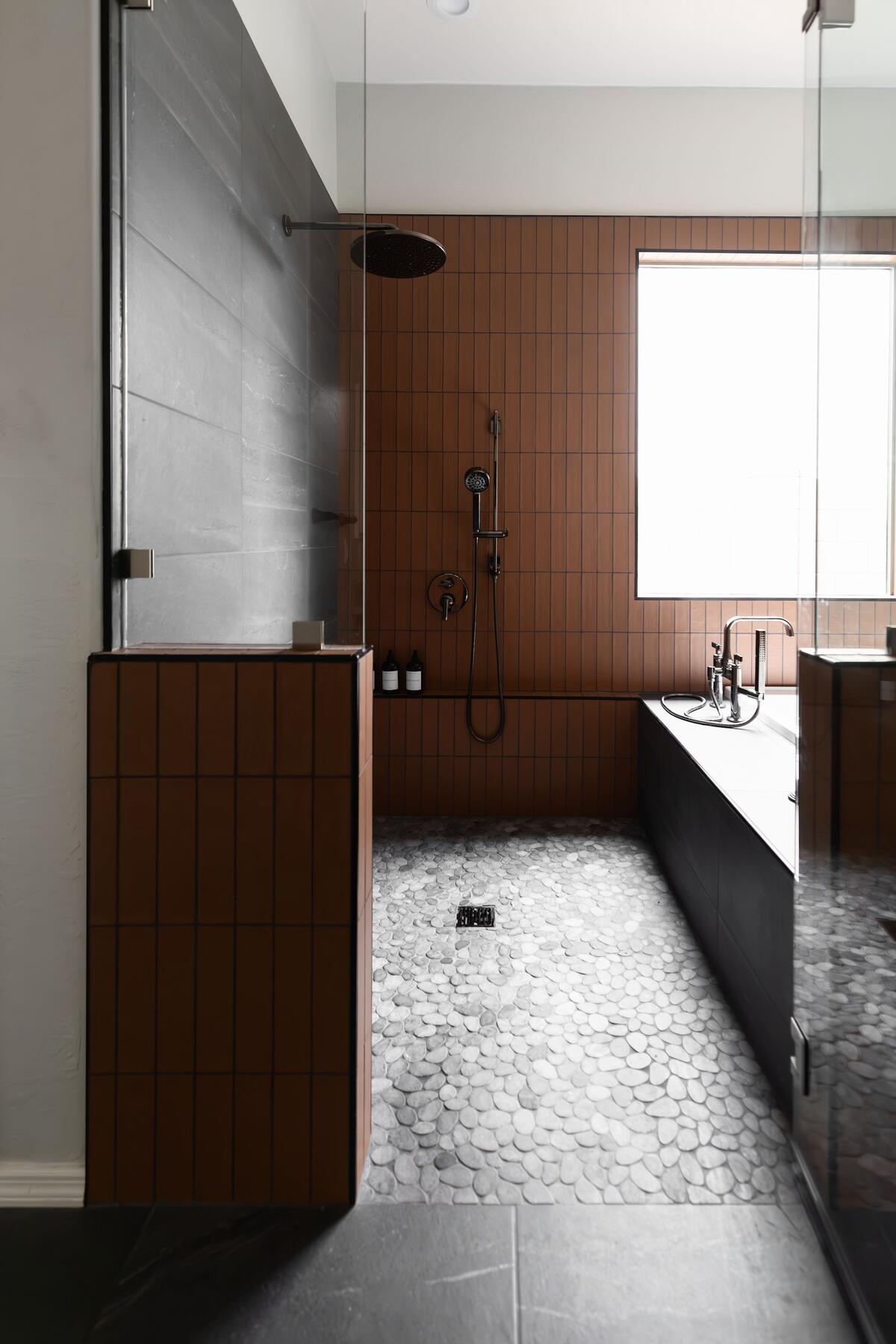
Can you tell me about your decision to start your business in 2018? How did you know you were ready?
I always knew I wanted to have my own business, but I also knew the value of gathering experience in the field from other people. That’s why I ended up working for Ferguson and then a commercial designer—at first, I thought commercial would be an interesting realm for me, but I didn’t like it at all.
I probably started my business a little bit sooner than I would recommend to others. Looking back, I think, “Maybe I should have worked for people more to gather more info.” When I was thinking of leaving the commercial design job, I considered finding a job with a residential designer. But I was constantly daydreaming about my business and what I wanted to do as far as barrier-free design, and I thought that it would be unfair for me to work for other people when all I could think about was what I wanted to do for myself. So, I left that job to start my own business in October 2018, and I did all of the paperwork and branding until I got my first client in January 2019.
Who was the first client?
It was a paint consultation, and I absolutely hated it—not because of the client, who was great. But so much more needed to happen in that room. That’s why I think paint consultations are so hard for designers: We’re like, “Everything needs to change in here.”
Paint is magic, but it’s not that magic.
I don’t offer paint consultations now. I wasn’t really offering them then, either, but I was taking any kind of job. A few months after that, I got my first full-service, full-home furnishing clients through a referral from a friend I’d met in design school.
I’m so confident in who I am and the services I provide now, but when I started, I was really unsure of how to market my focus on accessibility without excluding everybody else. So, I didn’t actually tell my first client that I used a wheelchair. I showed up at her house; I had a ramp, so I could manage myself and everything, but she was probably shocked. After that first experience, I realized that I have to be very upfront with people, and it’s not a bad thing. So now I do. I purposely put pictures on my Instagram and in my email signature that showcase me in a wheelchair. That was actually a really big hurdle in the beginning that I’ve gotten over, and now it’s my superpower.
One reason I did not feel very confident was that I didn’t have the portfolio to back up what I was saying I did. Building on that portfolio, getting those pictures, working on those projects where I had more experience when it came to accessibility—that’s just something you have to put in time and energy to get. There’s no magic pill for that.
Obviously, the paint consultations didn’t stick around. But beyond that, how did you start to refine the services you offer?
I offer three different services: full-service design, both on the construction and furnishing sides, and for accessibility needs or not; a design-only package; and barrier-free consulting, which is a one-time 90-minute consultation specifically for people with accessibility needs.
Right now, the design-only package can include a light renovation. But I’m in the process of tweaking that package to only being furniture, and every renovation project will be considered a full-service project. For design-only projects, we’re not involved in the execution. We give the design plan, and we source everything through retail resources, then send the links to our clients to make purchases on their own time.
What does your team look like today?
My cousin has been working with me part-time as studio manager for about two years. She comes with me to meetings and does all of the sample running and procurement. She’s also pregnant. She’s coming to a presentation with me today, but it’s probably going to be one of her last. I’m super excited for her to start this next phase of life, but I do need to find someone to replace what she’s doing. My husband also used to work with me, because he had his own businesses and a much more flexible schedule; now he has a 9-to-5 job, so he’s out of commission as well. So I lost my team—it’s just me! But I outsource my bookkeeping and renderings.
How have you approached billing for your work?
I recently made the switch to flat rate for full-service projects, which I’m excited about. For me, the creative process is not something that translates easily into an hourly system, because even when I wasn’t working, I was still thinking. I’d be driving on a Sunday and thinking about a project, but it’s not like I’m going to charge for that time. I was hourly up until this most recent project that I took on, and I feel like having five years of hourly data is what allowed me to switch to a flat rate. Even though I’m still tracking my hours internally, it’s such a sigh of relief not to turn them into a bill. I also charge a markup on product for those projects.
The design-only package is priced per room at a flat rate. And then for the consultation, it’s a flat $500 for the 90 minutes—and that’s both for our consultation to meet before someone becomes a full-service client and also the barrier-free consultation.
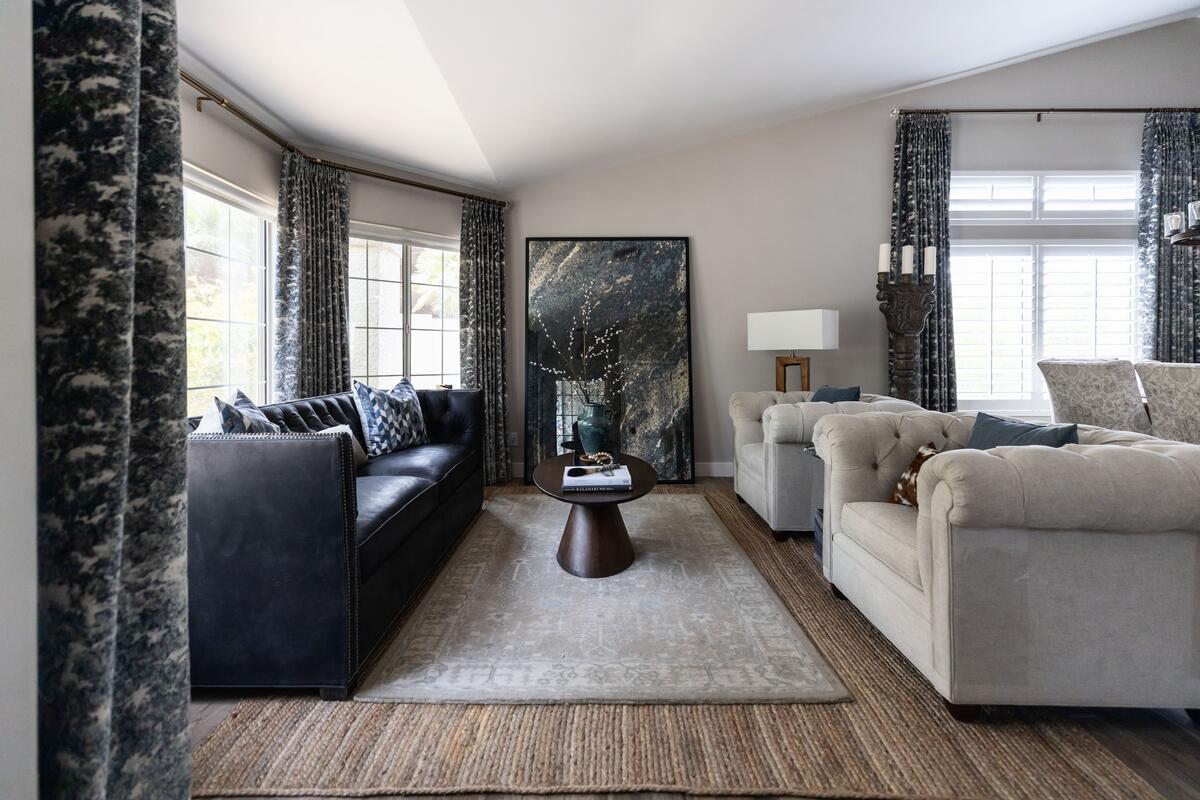
Tell me about the design scene in Arizona.
I’ve lived here my entire life, and I love talking about Arizona. I love living here. I never want to move. We have everything from the luxury new builds to the tract homes to the semi-customs and then people wanting to do renovations of old 1970s ranch homes—the vibes are kind of all over the place, which is great. I will say, I think our clients are a little bit more conservative price-wise compared to other parts of the country. Even if they’re doing a luxury new build, price is still top of mind.
I also find that people who are doing renovations are a lot more adventurous about trying new things. The clients who want to build new homes tend to be the ones staying in the neutrals—in ultramodern or transitional styles, and all neutral.
How do you talk about taking design risks with your clients?
I have switched things around in the past couple months. Clients can still send me Pinterest boards and inspiration, but I actually come to clients now with all of my own inspiration images.
For years, I would have a shared Pinterest board with my clients. But I found that I was just not inspired by what was getting pinned. Clients would send me the most basic rooms, and when I’d ask what they liked about it, they’d say things like, “I like that the walls are white.” Just no. A lot of the time, I know what they’re trying to get at, but they just don’t have the eye or the language to explain what they want. I realized that’s actually my job—I don’t want to rely on them to find cool Pinterest visuals. So, now it’s not even that I really push the client; it’s about pushing myself and knowing that we can always pull back or tone it down, but making that first design presentation my best.
Do you feel a difference?
I do. I feel like it puts me in more control on the creative side instead of relying right off the bat on the client’s creativity.
When you look ahead, how do you want your business to grow or evolve?
I would love to start doing brand collaborations, both from a personal style aspect and from an accessibility standpoint. I also probably want to start my own family in the next couple years, so I might actually slow things down in the next five years in order to ramp back up in the next 10 years. I am at a little bit of a limbo phase with that, and that’s OK. I’m just taking it as it comes. I don’t know if I want the firm to be huge, but I do want to have some traction and some recognition behind our brand in order to be a resource for people about accessibility.
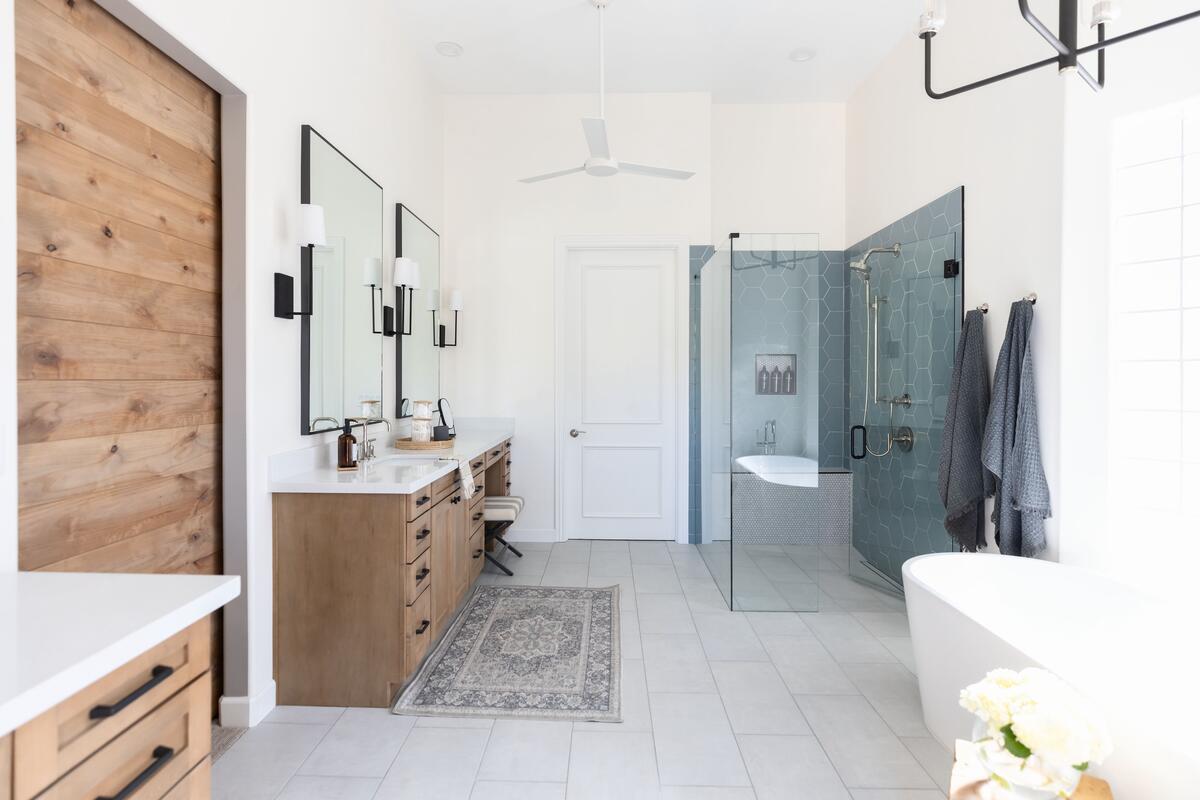
Are there assumptions that people make about how homes should be built that would be easy to change—and that could make all homes more accessible to most people?
Yes. That’s another big part of where I see my business going—collaborating with big tract-home builders to create an accessible version of their floor plans. It’s so important to me that accessible design is available to people at all price points. Obviously, we love our luxury clients because it’s fun and more money gives you more opportunities, but my vision of creating a barrier-free design future means hitting every price point.
In terms of easy changes, a big one is making an accessible point of entry. Some houses have one or two steps up for no reason. Different parts of the country are different—and Arizona is actually a very accessible place because it’s very flat and very new compared to someplace like the East Coast; we don’t actually have a lot of challenges that other parts of the country have, and I’m very aware of that. But I still think that if you’re going to build a new house, or if you have a giant remodel, you should have an accessible path of travel, whether it’s the front door, a side door or from the garage.
I also say that all doorways should be at least 32 inches wide. Who in the 1970s decided that we should put tiny doors into bathrooms? We need to change that. And having a curbless shower on the first floor of a home is important—not only for people with disabilities or tragic accidents. A lot of people need knee or hip surgery, or have other life events that make stairs a big obstacle. I know people who had to shower in their backyard after surgery because they couldn’t get upstairs, which is crazy—you’re paying the mortgage on this house, and you can’t even use the shower? So, I feel like all of those things are not unreasonable. Now, they might be unreasonable for historic homes, and that’s fine. But we can create a lot more options for people moving forward.
What does success mean to you?
It means having happy clients with good experiences and making my mark on the design world. My main goal is to show that accessible spaces can be beautiful, that they don’t cost more, and that it’s important to create more accessible homes before people need them. That’s basically my life’s mission.
I think I’m still in the “saying yes” phase of my business—saying no is a luxury that I haven’t fully earned yet. But I’ve gotten to a place where I can ask myself, “Will this hurt what I’m trying to do, or will it help it?” when something comes along. So I say yes to a lot of things that maybe other designers wouldn’t. We’re just going to keep chipping away at the iceberg. We’re going to keep getting tools in our tool belt, and we’re going to do it by saying yes to most things.
To learn more about Maegan Blau and Blue Copper Design, visit her website or find her on Instagram.



