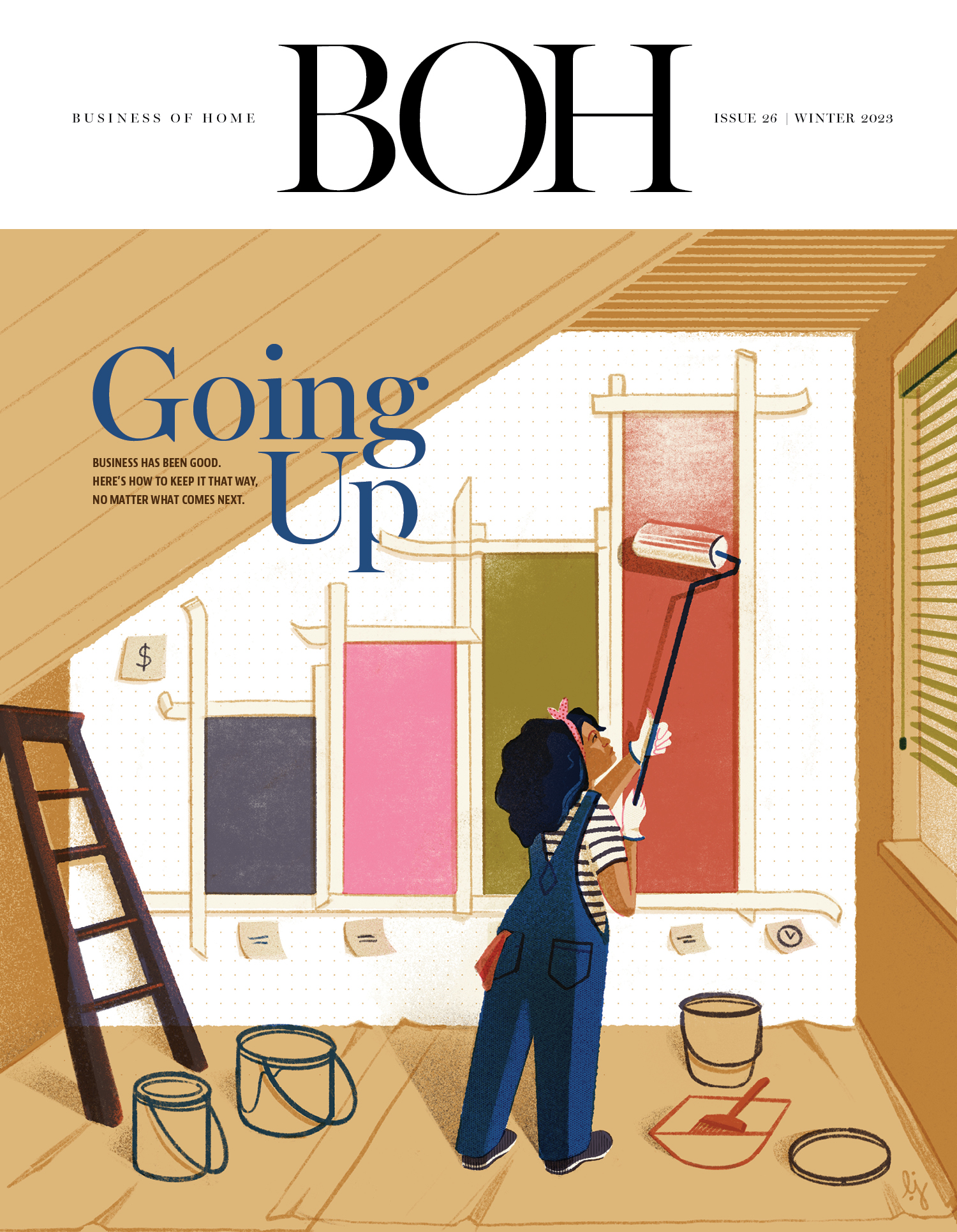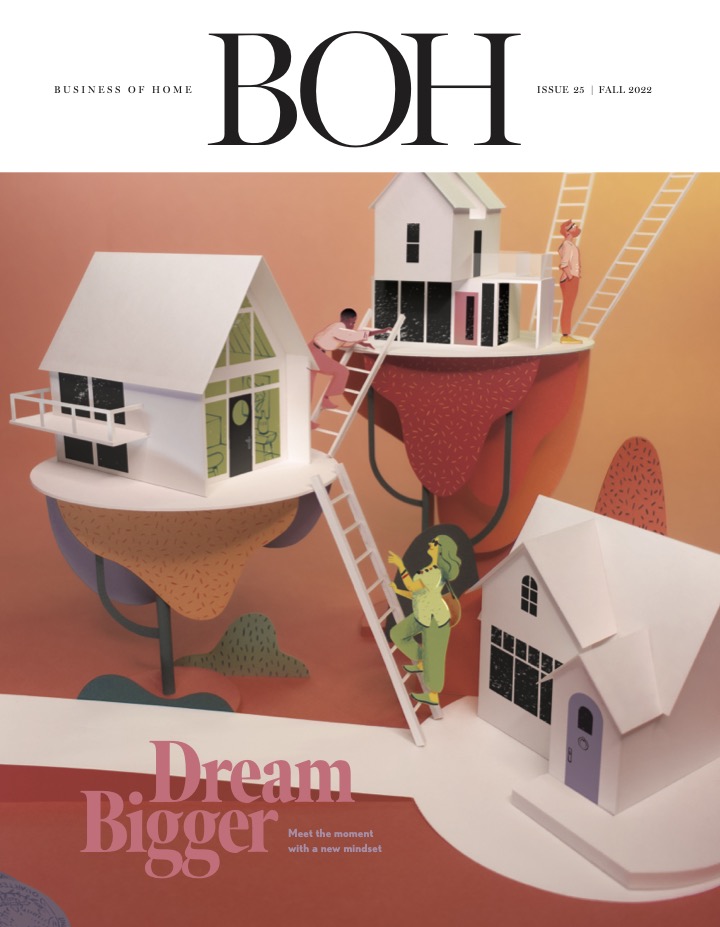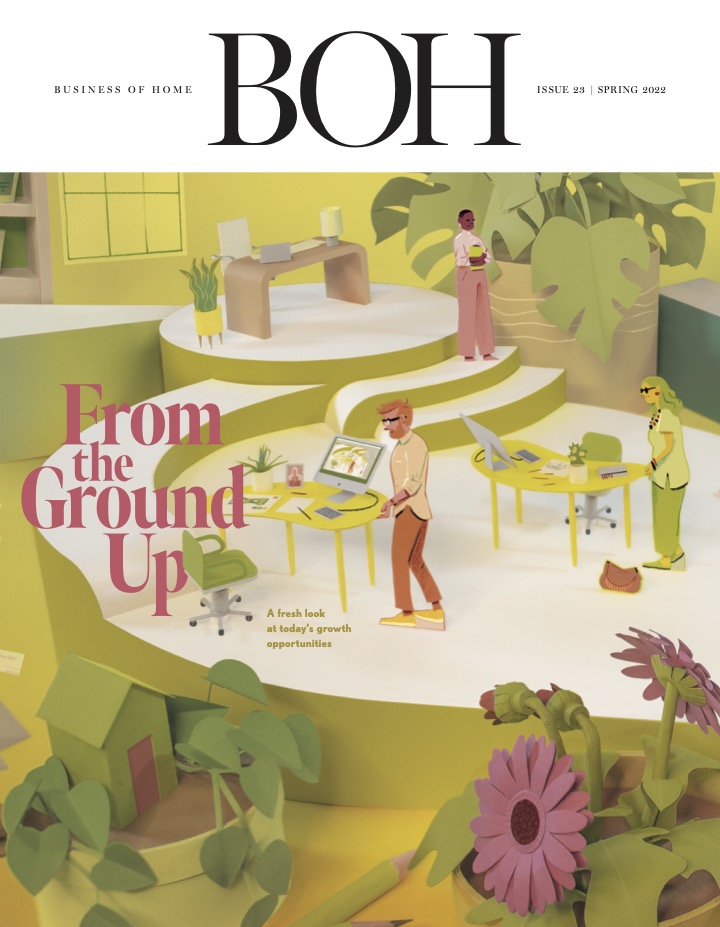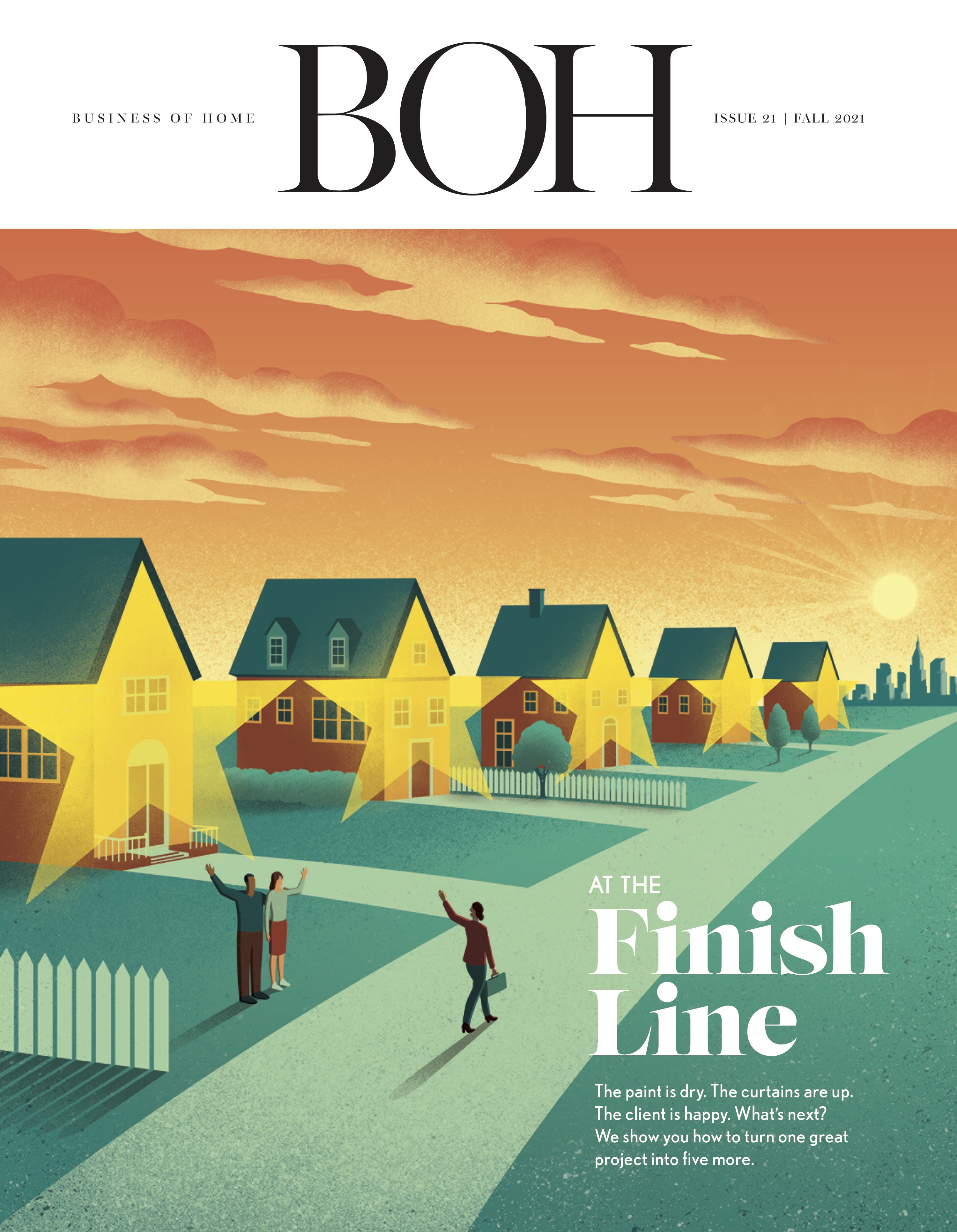The Institute Honor Awards were announced last week at the American Institute of Architects (AIA) National Convention and Design Exposition in New Orleans. A handful of works that exemplify excellence in interior architecture were selected from over 700 total submissions from around the world. The recipients included:
The Academy of Music; Philadelphia by KlingStubbins: The beaux arts style opera house owned by The Philadelphia Orchestra is landmarked and historic, but history had not, in fact, treated its ballroom kindly. 151 years of continuous use had taken a heavy toll on the details. Meticulous research and design has restored the original context and spatial qualities to the room. Windows and doors were uncovered and restored, grisaille painting of the trompe l’oeil patterning reintroduced, original crystal and bronze chandeliers faithfully reproduced all towards recreating the original sentiments of its opening day.
Alchemist, Miami Beach, by Rene Gonzalez Architect: The project, a floating glass box inserted into the fifth floor of a parking structure and open to the Miami Beach sky, is calmly perched 60 feet in the air like a floating cloud. Inside reflective materials capture the colors and energy of the surrounding environment and make the space a radiant jewel that can be seen from many vantage points throughout Miami Beach.
Armstrong Oil and Gas, Denver, by Lake Flato Architects: The adaptive re-use of a 1900’s machine shop celebrates the spirit, craft and materiality of its original program. The transformed spaces are organized around a new landscaped courtyard created by stripping away the center section of the existing roof to bring in natural light and ventilation to the interior spaces. A gated entry court on the street front acts as a threshold to the courtyard framed by two brick volumes containing the building’s public spaces on one side and office spaces on the other.
Conga Room, Los Angeles, by Belzberg Architects: In an effort to meet the clients aesthetic desires for a ceiling that reflected the vibrancy and dynamism of the Latin culture, a pattern was developed made of diamonds from the rumba dance step. The ceiling also boasts a state of the art LED lighting system, which required lighting analysis and optimization, using various building performance software. Patrons ascend the staircase wrapped around this glowing spectacle. Its pattern morphs into the pedals and flowers, and responds to the varying conditions of program and space.
FIDM San Diego Campus, San Diego, by Clive Wilkinson Architects: While efficiency required the grouping of the various program areas, the architect’s focus was on creating interaction between the spaces. A looped circulation path encircles the floor plan; generous public areas and hallway lounge settings create opportunities for spontaneous interaction. A color palette drawn from the areas native vegetation appears throughout the space, and a comprehensive graphic program connotes the function of spaces and leads users through the floor.
John E. Jaqua Academic Center for Student Athletes, Eugene, by ZGF Architects: The Jaqua Center explores the limits of transparency and connectivity to provide student-athletes a place to gather as a community focused on study and learning. The building incorporates a range of learning environments, from small spaces for individual tutorials to a large 150-seat auditorium. The challenge of creating a tranquil environment where students feel connected to natural landscape elements and daylight was heightened by the chosen location: a busy intersection between campus and the city of Eugene, on the site of a former parking lot at one of the major campus entrances.
Moving Picture Company, Santa Monica, by Patrick Tighe Architecture: The forms and patterns developed are produced using studies of light. Light is analyzed and modeled three dimensionally. Frames from the animation are chosen and layered to organize spatial qualities and movement throughout the office environment. Grading rooms, edit bays, conference rooms, open and closed offices, client areas, production spaces, entertaining areas, tape vaults, mechanical rooms, machine rooms, exterior terraces and support spaces make up the program of the facility.
The Power House, Restoration/Renovation, St. Louis by Cannon Design: Built in 1928 and in disuse for almost three decades, the historic structure had confounded developers over the years who struggled with its tall volume but relatively small footprint. Crisp, modern workspace is juxtaposed against rusted columns and glazed brick. The new floors are held away from the north and east elevations, which contain dramatic Romanesque windows facing out to the city. The windows afford a significant amount of daylight and views to the surrounding neighborhood.
Registrar Recorder County Clerk Elections Operations Center, Santa Fe Springs, by Lehrer Architects: The design work is to transform the huge, drab new warehouse into a place of delight. Given its scale, economy and impact were critical. Color was used strategically—with paint and megabanner technology--in space, on select vertical (walls and banners) and horizontal (floors) surfaces, using paint and fabric. Bright colors and imagery energize the entire warehouse and increase productivity.
Vancouver Convention Centre West, Vancouver, by Design Architect LMN Architects: The world's first LEED Platinum convention center, this project is designed to bring together the complex ecology, vibrant local culture and urban environment, embellishing their inter-relationships through architectural form and materiality. The design knits the convention center experience into the urban fabric of the downtown core, using the building to frame public open space and extend the city’s pedestrian activity to the waterfront.
Washington Square Park Dental, San Francisco, by Montalba Architects: Spatial layout and design decisions were made with the intent of maximizing and filtering natural light through the operatories, an element too often overlooked in dental offices. The long, interior entry ramp is framed by a linear garden which serves as a calming visual counterpoint to the more industrial materials of steel and acrylic. Throughout the space, unexpected views, sculpted with material properties and light, continually shift patients’ perceptions of what is public and what is private.
The jury for the 2011 Institute Honor Awards for Interior Architecture included: John Ronan (chair), John Ronan Architects; Jaime Canaves, Florida International University; Margaret Kittinger, Beyer Blinder Belle Architects; Bryan Lewis, The Capital Group Companies and Brian Malarkey of Kirksey.
For a full list of awards recipients, including architecture and urban design, click here.






















