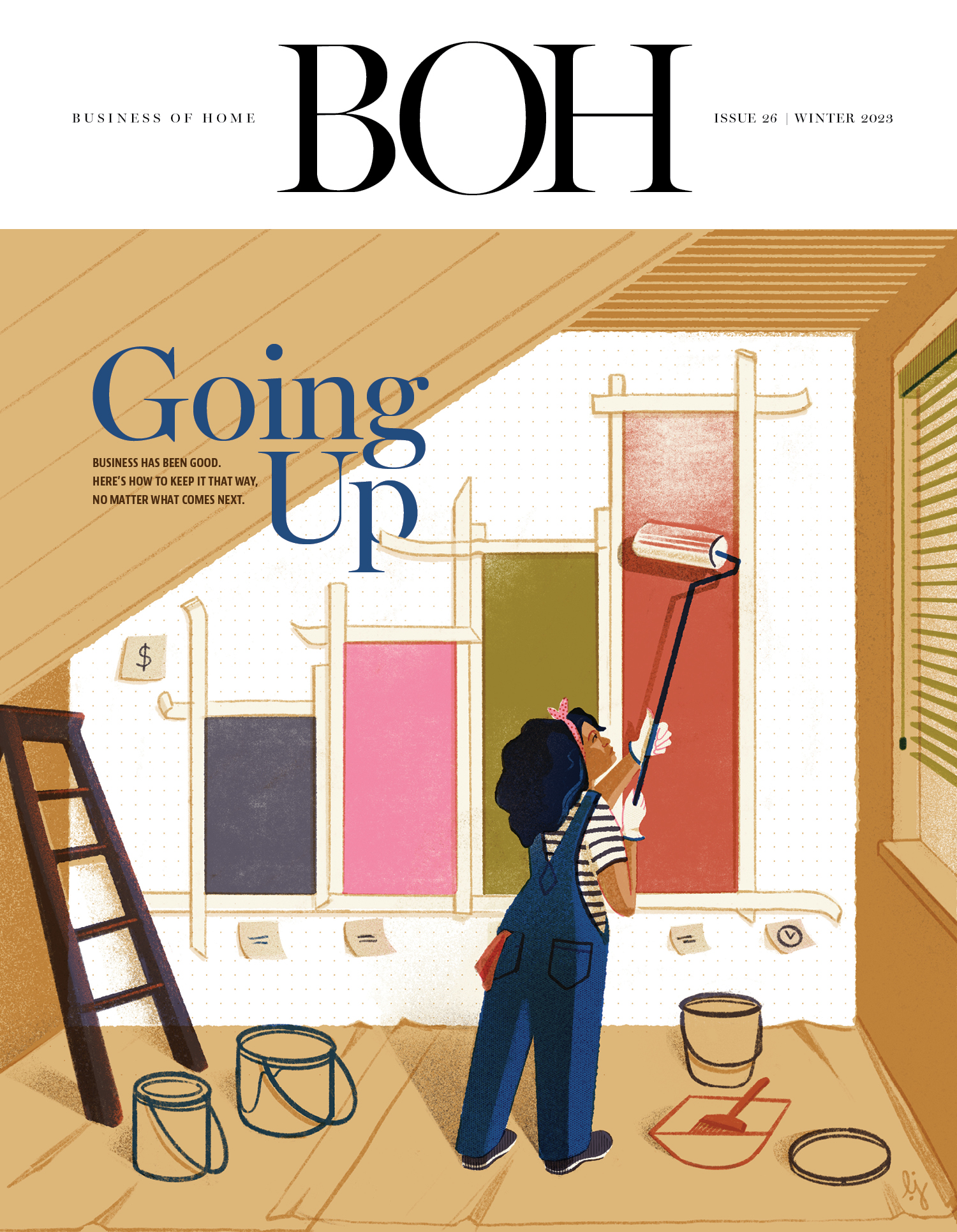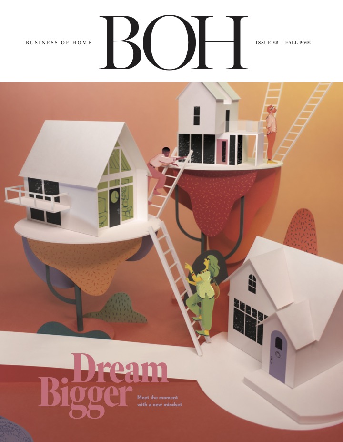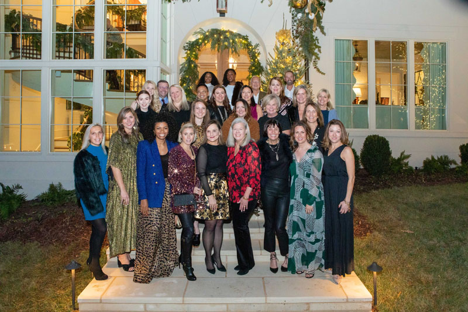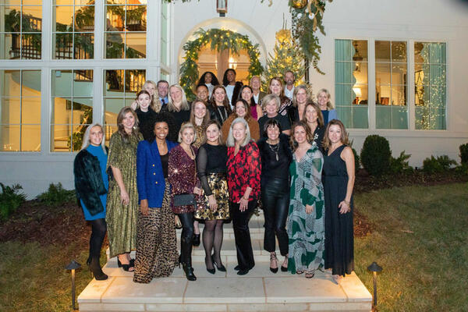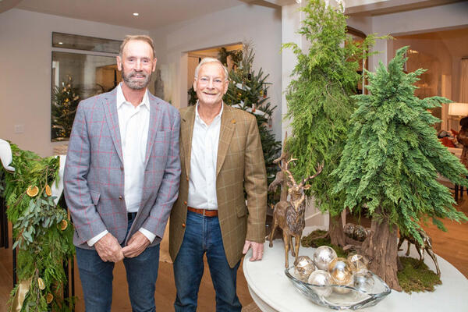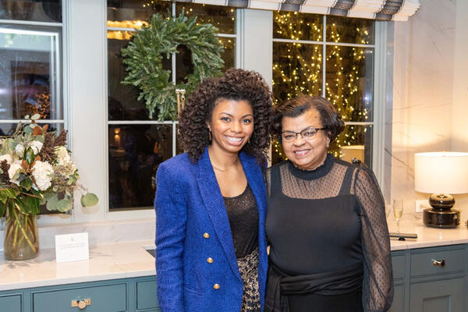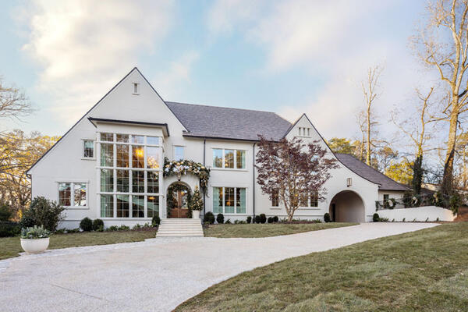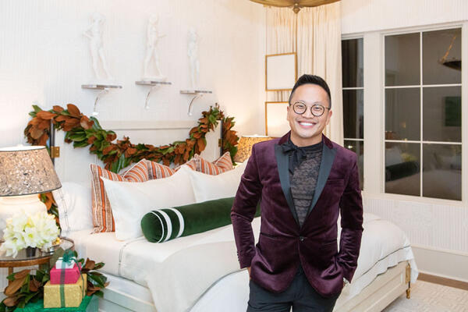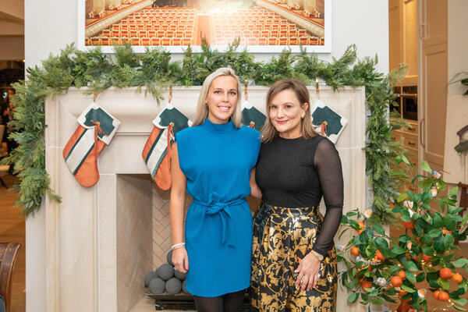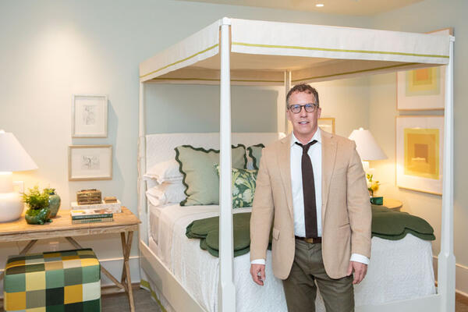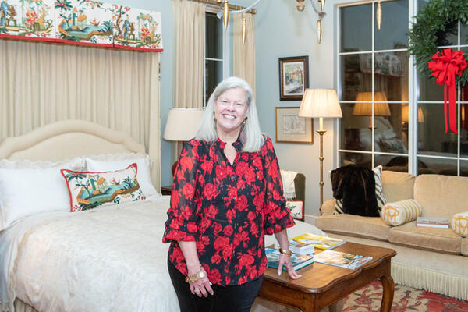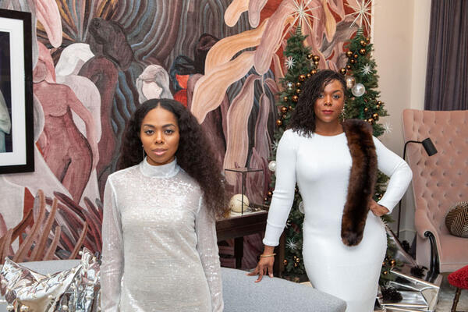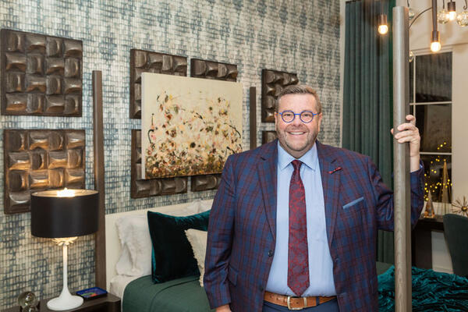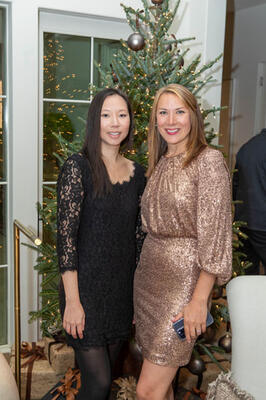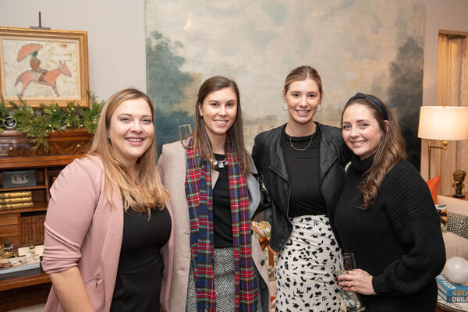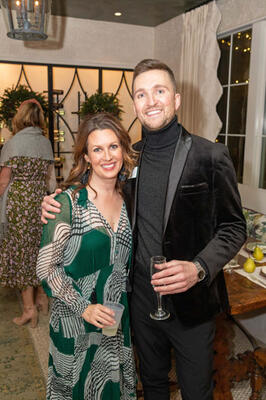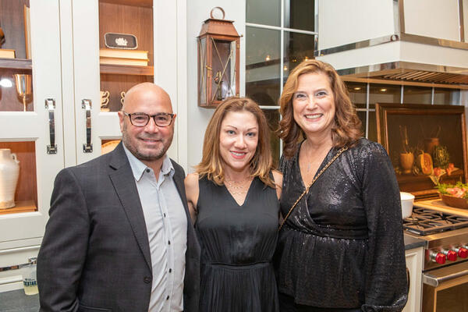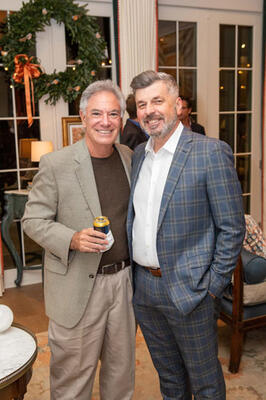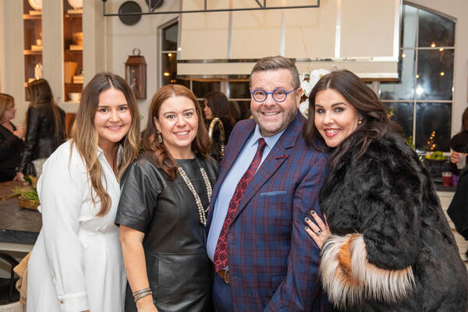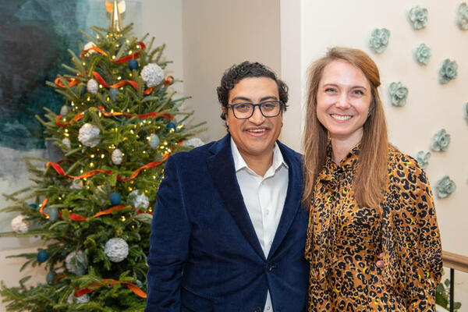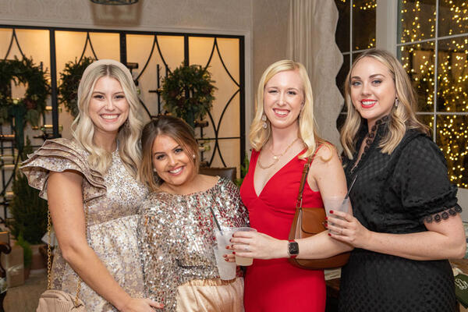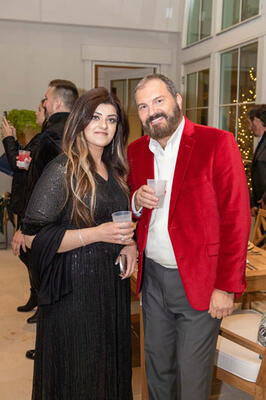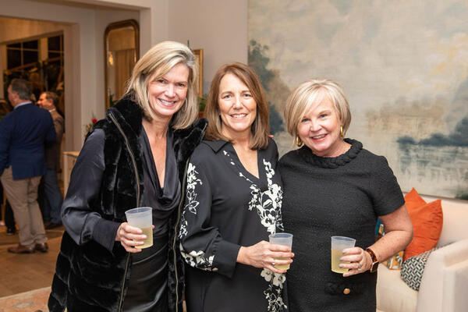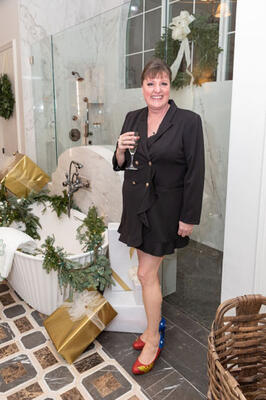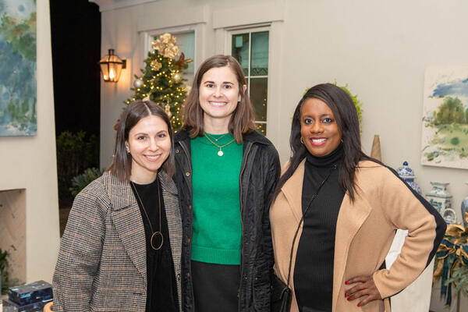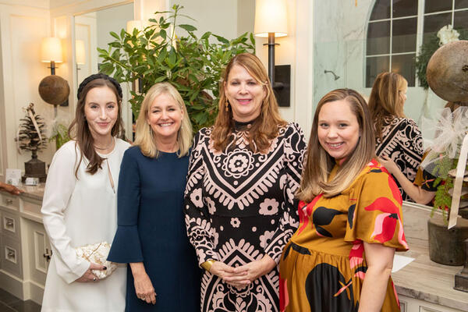On November 16, Atlanta Homes & Lifestyles marked the debut of its 2022 Home for the Holidays designer showhouse in the Randall Mill neighborhood of Buckhead, Georgia, with an opening night party based on the theme Moonlight & Mistletoe. More than 300 guests were treated to abundant seasonal fare by Avenue Catering. Editor in chief Lauren Iverson kicked off the evening with a celebration of the event’s honorary chairs, Dan Belman and Randy Korando of Boxwoods Gardens & Gifts, as well as a toast to beneficiary Children’s Healthcare of Atlanta.
Designed by Atlanta-based architecture firm Harrison Design and built by presenting sponsor KBD Development & Construction, this year’s Home for the Holidays showhouse ushered in the season with a newly built, contemporary English estate in the heart of Buckhead featuring five bedrooms, six full baths and three half baths, sited on a one-acre lot. The 10,505-square-foot home brims with a free-flowing design, brought to life through oversize arches, generous gables, swooping pitches and abundant natural light throughout. Timeless design details include a porte cochere, motor court, loggia and covered fireside porch, all of which create connectivity while emphasizing a sense of airiness. KBD Development & Construction partnered with Floralis Garden Design for the landscape architecture.
Participating interior designers included Lauren Davenport of Atlanta-based Davenport Designs, who served as the lead interior specifications designer for the project, as well as Patricia McLean of Patricia McLean Interiors, who designed the primary bedroom, and Tavia Forbes and Monet Masters of Forbes & Masters.
“With our 14th-annual Home for the Holidays showhouse, we are pleased to recognize the longtime owners and operators of an Atlanta institution, Dan and Randy of Boxwoods Gardens & Gifts,” said Elizabeth Ralls, publisher of Atlanta Homes & Lifestyles. “It’s also an opportunity to partner with an organization that is essential to the fabric of Atlanta, Children’s Healthcare of Atlanta.”













