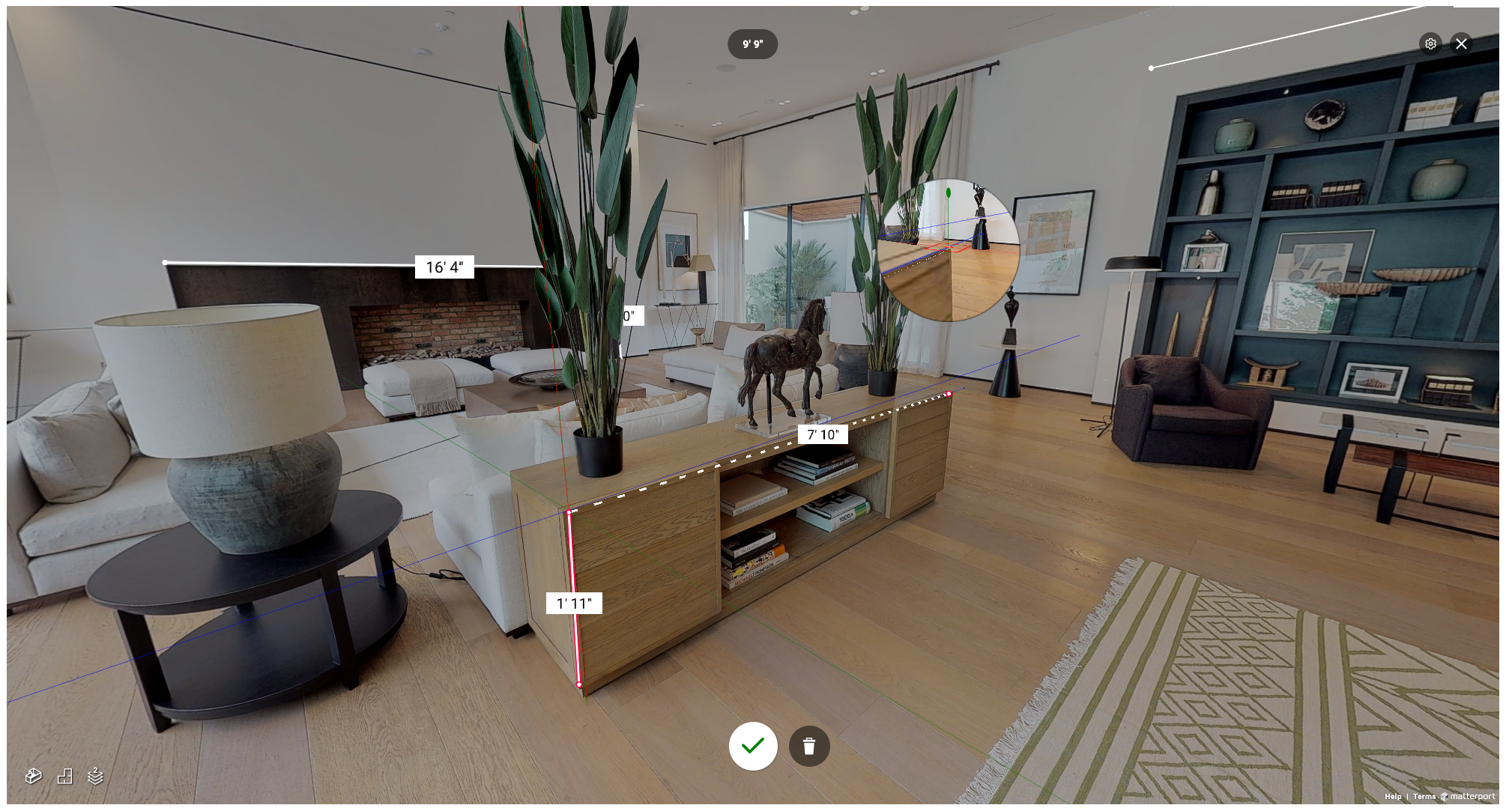What if you could take home every space that you’re working on? Not just a few photos and a floor plan, but a to-scale, three-dimensional version of the house with precise measurements, all delivered in a format that can easily be shared with anyone involved in the project—contractors, painters, plumbers, even clients.
Good news: You can. Matterport, the 3D imaging platform that revolutionized the real estate industry with its scale models, is setting its sights on every aspect of the home space, from interior design and architecture to construction and insurance.
Launched in 2011, the company was originally a vertically focused hardware and software solution for real estate. It made and sold 3D cameras to create models of spaces, catering primarily to real estate agents showcasing a property for sale. (These 3D tours are now ubiquitous on listings; Matterport has a Realtor.com integration.)
Last year, RJ Pittman took the helm as CEO with a new, broader vision to leverage all of the immersive capabilities that 3D can offer. In other words, features that were previously available only to registered users are being made available to anyone viewing a Matterport model. One of the most relevant tools for interior designers—the ability to measure any feature of a space, from objects like furniture to doors, windows, floor plans and walls, and then share them—debuted today.
“The measurement tool is key to opening Matterport up to other use cases, including architecture, construction, engineering, design-build,” says Elizabeth Fabozzi, the company’s product marketing manager. Starting in January 2020, the system will be able to go even further, segmenting the space into rooms and calculating the volume, square footage and dimensions along every axis—a capability that harnesses a combination of computer vision and artificial intelligence, powered by data from the 2 million models that have been created with Matterport’s Pro2 camera and compatible 360-degree cameras.
Say your client just bought a new home. They’ve received a link to the property’s Matterport model from their real estate agent and shared it with you. “The interior designer can leverage all of the information and 3D data to provide accurate estimates to clients without ever stepping foot on the site,” explains Fabozzi. “They can measure the perimeter of the countertops in order to calculate how much it would cost to install new marble. They can send the model to multiple subcontractors, and not waste time having them in the house to actually measure.”
Additionally, users can mark up the model with “Mattertags” as a way to document changes—replace the kitchen sink, enlarge this window, move that outlet—and communicate with everyone involved.
“It creates a connection that you can’t get with two-dimensional photos,” says Fabozzi. “You can see the continuum of a wall instead of putting up three or four 2D photos together. You also have all the information contained within the model. So if you missed a measurement in the bathroom, no big deal, just measure the 3D model.”
While you don’t need special equipment to view and use a Matterport model, you do need a couple things to create one. The first is a Matterport Cloud subscription. (You can host one 3D model for free, but will have to upgrade to a Starter plan for $9.99 per month to host up to five spaces; a professional plan, which allows subscribers to host more spaces and allows multiple users to access the account, starts at $69 per month.) The second thing you need is a way to capture the space. You can outsource the scanning by hiring a Matterport service provider—rates vary depending on your location, but expect to spend around $200 if the space is 2,000 square feet or less. Or, you can DIY.
In keeping with Matterport’s goal of accessibility, designers no longer need to buy the company’s $3,400 Pro2 camera to capture a space. A simple 360-degree camera (there are compatible options available for less than $300) will do the job just fine, and Matterport will also be rolling out a new feature that will allow you to create 3D models using your smartphone next year.
There are more designer-centric features to come. Matterport is currently in a private beta with RoOomy, an augmented reality platform, in which they stage empty homes in different styles. “It represents a larger vision of enabling multiple designers or partners to work with Matterport 3D spaces and provide valuable services to our mutual customers,” explains Fabozzi.
In the future, designers could use these tools as a way to mock up different versions of rooms for clients to show, at scale, how much space a chandelier would actually take up. Getting the client to make a tasteful choice is another story—but at least with Matterport, designers can easily demonstrate why a six-foot drop doesn’t make sense for a 10-foot ceiling.
This story is a paid promotion and was created in partnership with Matterport.





























