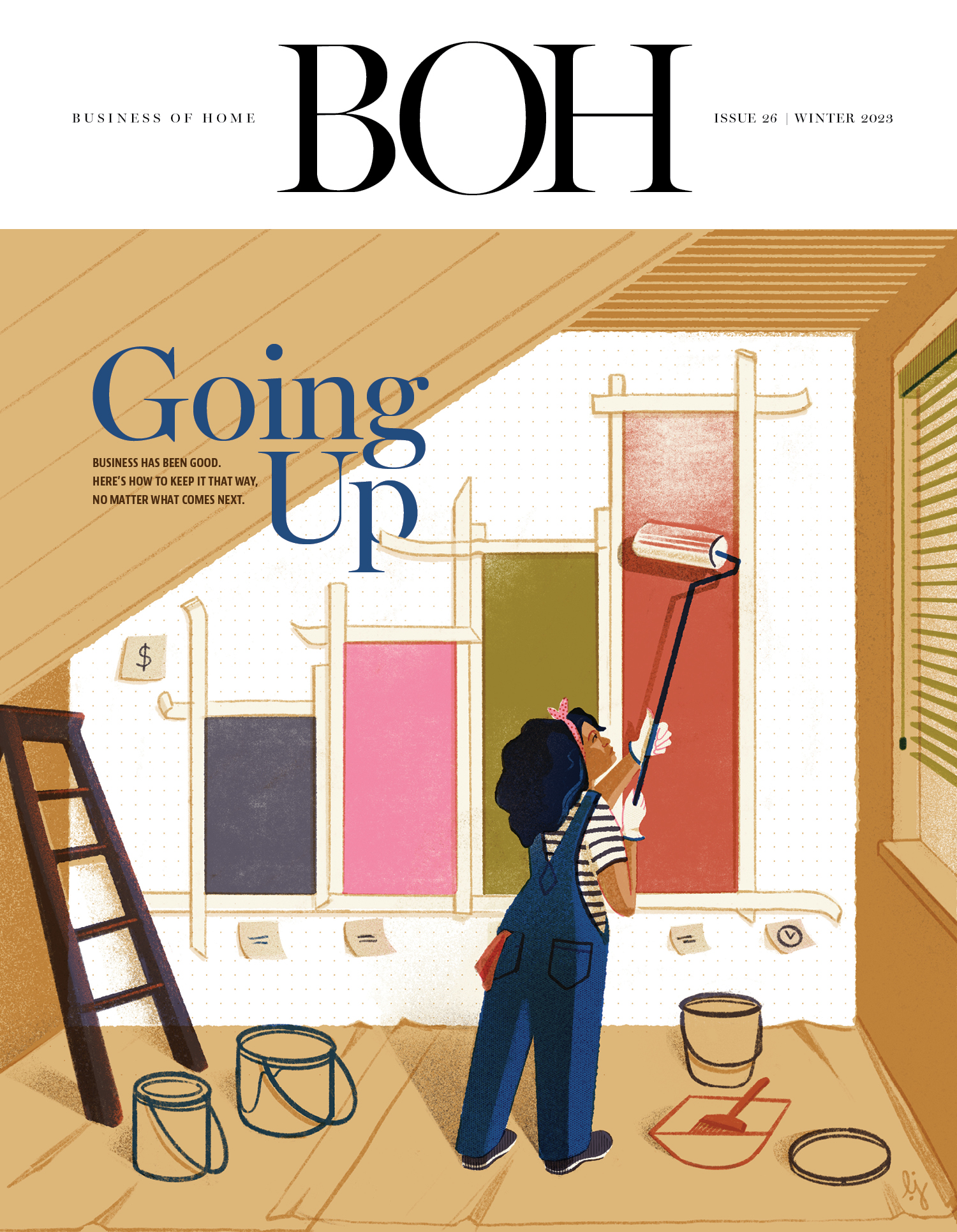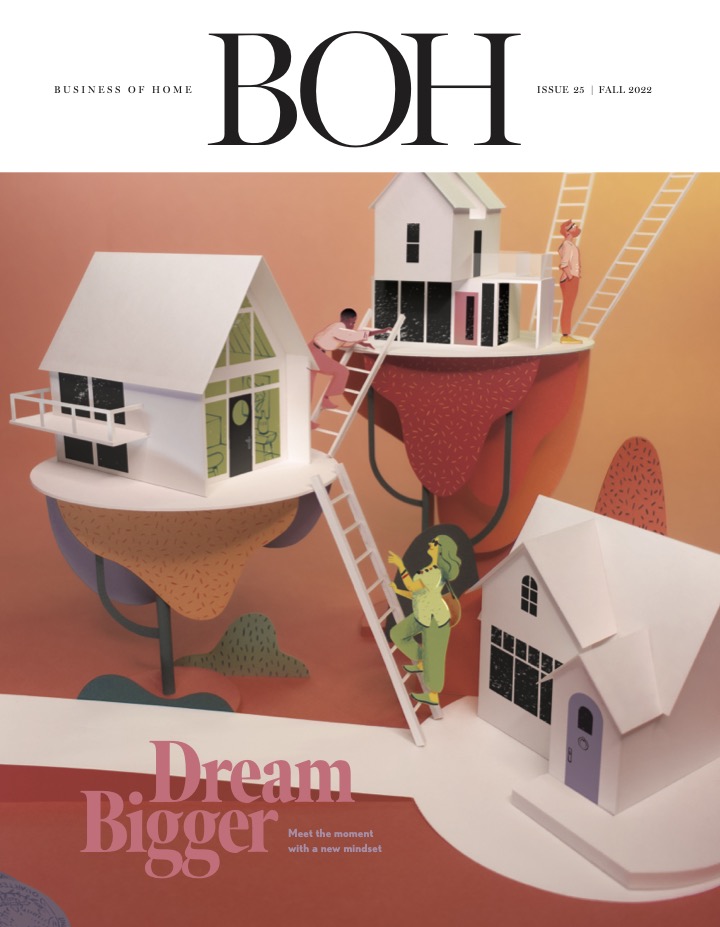By Katy B. Olson
In a project initially inspired by the Ronald McDonald House in Long Island, NY, a 28-year-old home that was reimagined with design community support, the San Francisco Design Center, along with a talented team of designers, is working to transform the Ronald McDonald House at Stanford in Palo Alto, CA. The project is known as “Where Hope Has a Home.” The house serves as a temporary home for children with life-threatening illnesses who are receiving care at nearby Lucile Packard Children’s Hospital Stanford, and their families.
The expansion, which began last summer, will render the house the largest of its kind in the world, adding 20 new suites in the process and spanning a 52,000-square-foot building located next door to the existing Palo Alto locale. Fifty interior design firms are working pro bono on the project, which is being overseen by Beth Martin of Elizabeth Martin Design and Geoffrey De Sousa of Geoffrey De Sousa Design and co-owner of De Sousa Hughes.
Earlier this summer, designers who are working on first- and second-floor rooms toured the work-in-progress to measure their space and study floor plans. In July, the construction team began wall framing on the facility's third floor with hopes to finish all framing early this month.
Learn more about the project here.

























