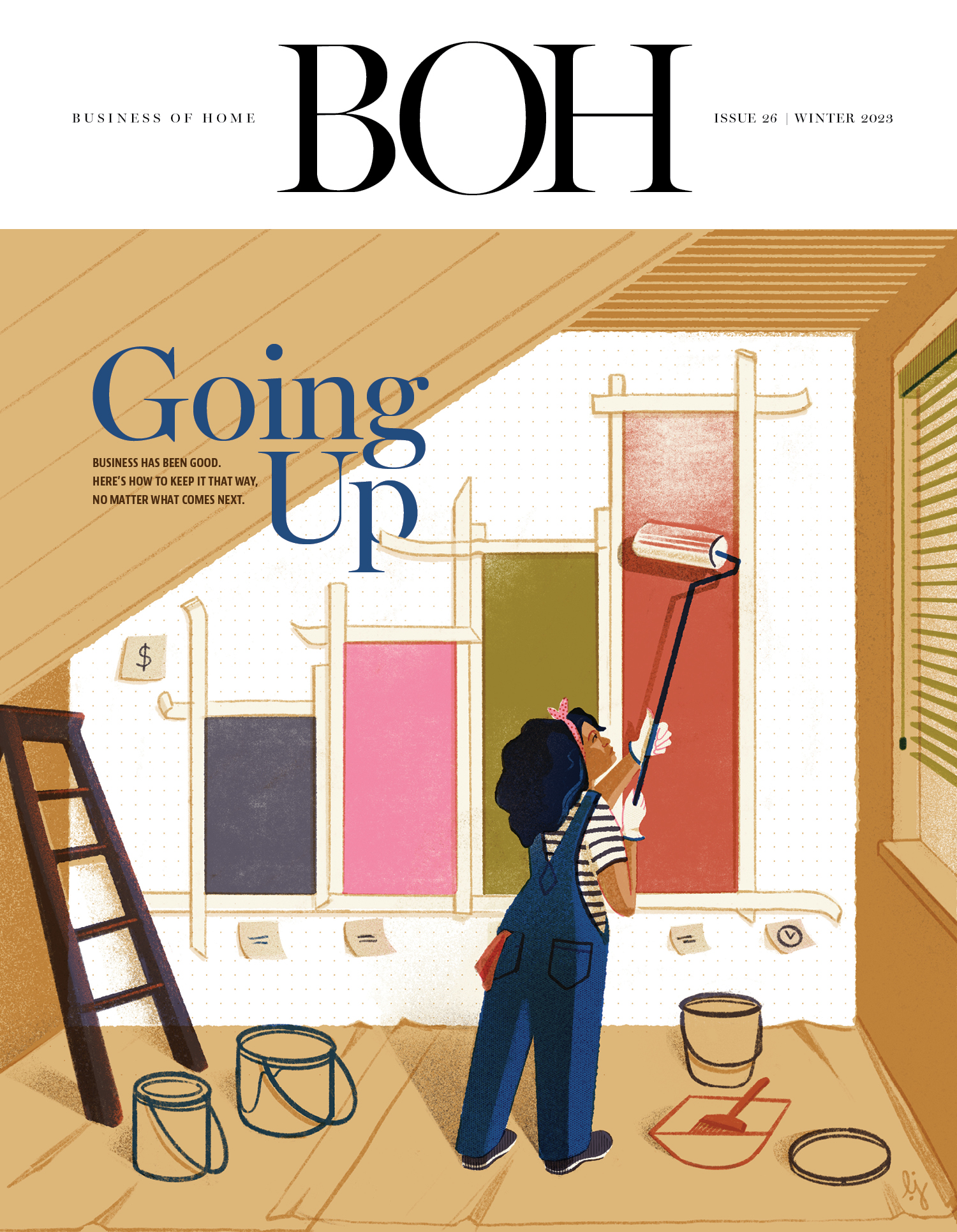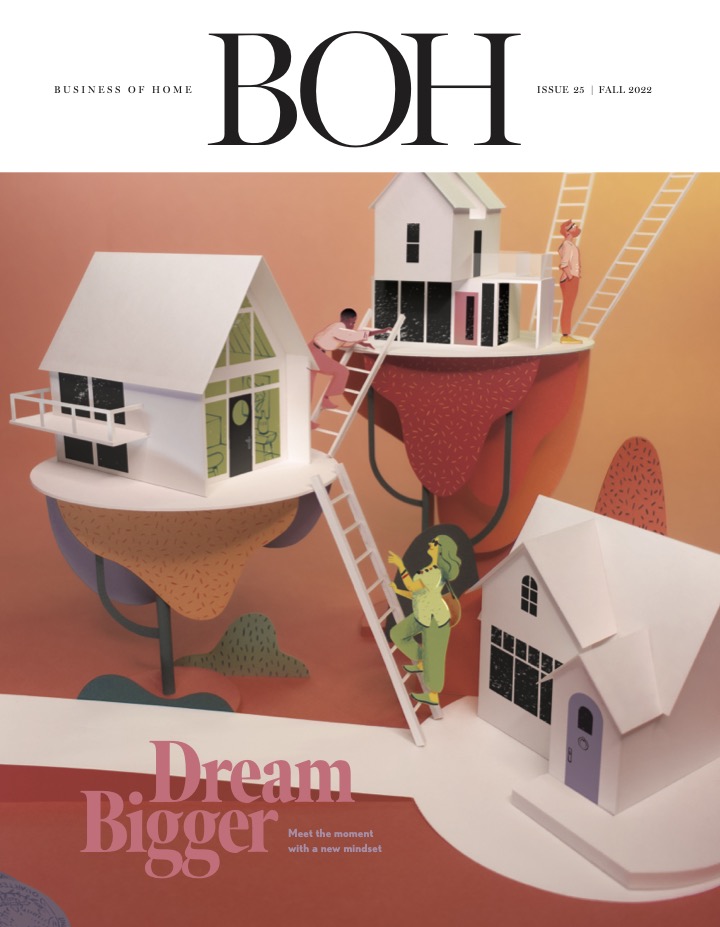The ninth annual AIA Dallas Tour of Homes premieres next week. The tour, which runs November 14 and 15 from 10 a.m. to 5 p.m., will focus on the work of members of the American Institute of Architects Dallas chapter. The event will kick off with a cocktail party on November 12. Below, browse the seven homes that are being showcased this year.
Set in a burgeoning industrial neighborhood south of downtown Dallas, the Browder Street residence, by Shipley Architects, is 2,700 square feet spread across two stories of living space. Notable features include the use of cement, stucco and sheet metal materials, as well as concrete flooring on the ground level and red oak flooring on the second level.
Waneta Drive, by David Benners Architecture, is located in Dallas Conservation District #10. The contemporary ranch home’s renovation features sustainable design, achieved with a family-focused design process.
Durango Drive, a minimalist farmhouse designed by Todd Hamilton Architect, is also a family-centric home, with an open layout connected by a number of large outdoor living spaces. The exterior features an outdoor fireplace, a wood oven and a screened-in porch.
The Sunnybrook Lane home, by SHM Architects, was designed as “a series of structures that create a variety of outdoor rooms between them.” The home draws influence from its natural setting and surroundings, with daylight playing a key function.
The Winding Lake Drive residence was designed by Marc McCollom Architect for a family from Mexico City, and it “focuses around ample visual connection throughout the living space, beginning from the street toward a spring-fed pond at the edge of the site.”
Nimmo’s Vanguard Way home recalls a tree house sitting in the woods, with simple materials and inspiration drawn from the natural area around the house. The home also features sustainable design, including solar energy and recycled/recyclable building materials.
The renovation of the Briar Creek home, by Est. 11 Architecture, showcases the midcentury ranch-style house’s 3,400-square-foot interior. The living space, for example, now features an open plan with more views of the outside greenery.






















