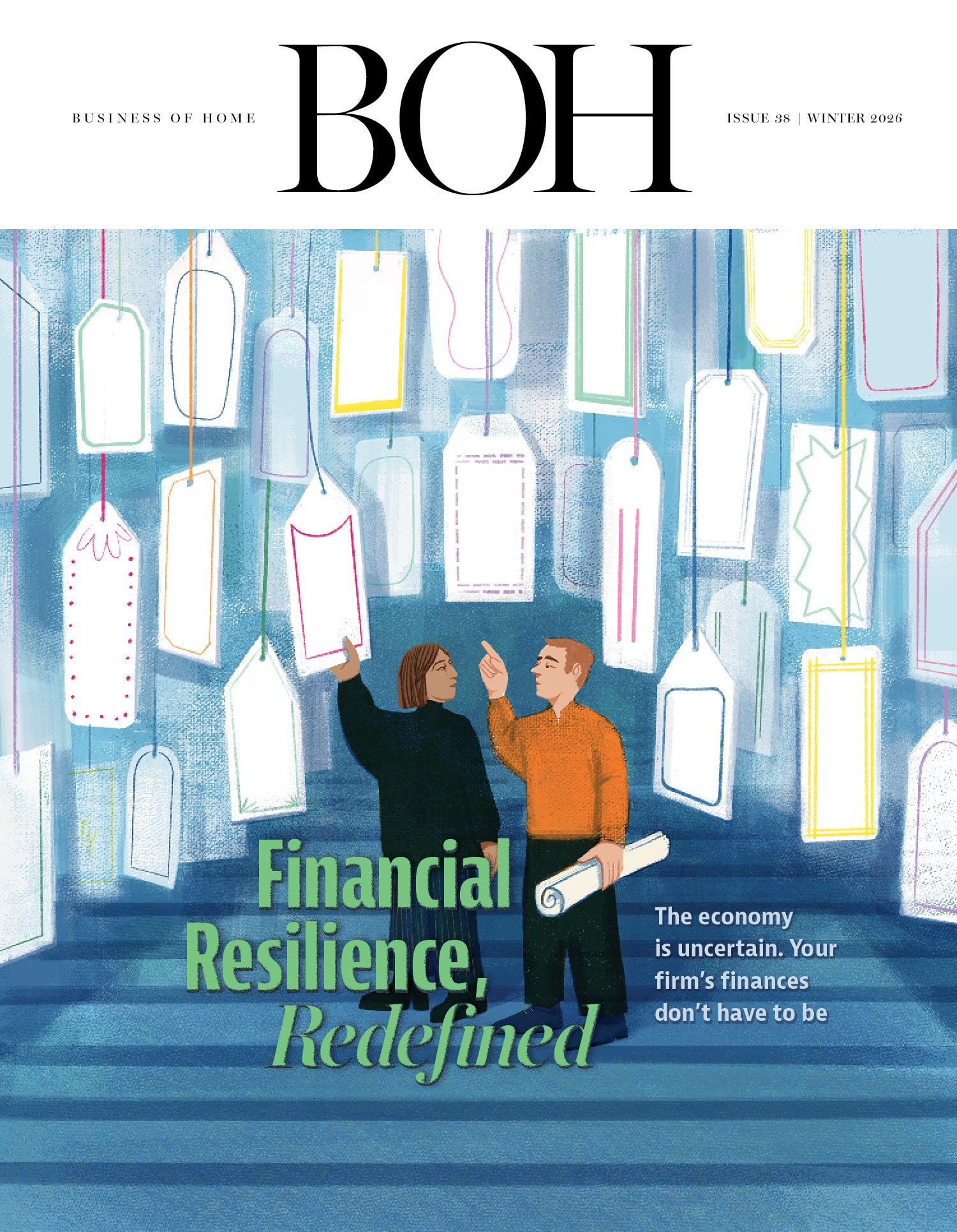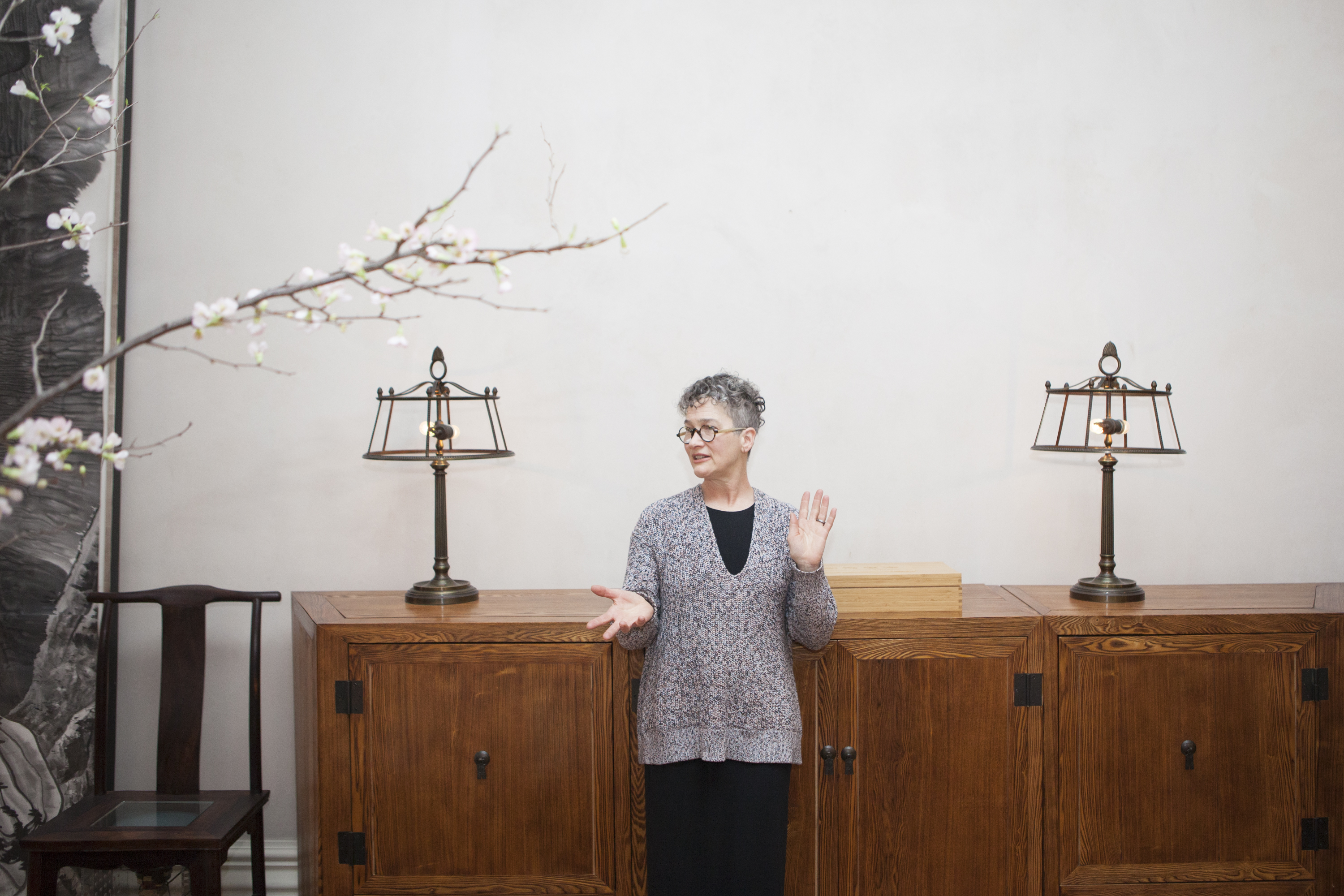Event Recap Name and Info
People & Parties
Kathryn Scott’s townhouse tour
Apr 5, 2017
|
New York City
Twenty students and emerging professionals attended a tour of ASID interior designer Kathryn Scott’s Brooklyn Heights townhouse and design studio. The tour, part of ASID NY Metro’s Emerging Designer Event series, was led by Scott herself, showing the guests details of her custom-designed residence.
"It was a pleasure to meet a group of interior design students starting their professional pathway and hungry to learn and experience," says Scott. "My personal experience is different than most designers, which I hope will reassure them that anything is possible if you are willing to make the effort. Design often doesn't feel like a profession, but a very rewarding lifestyle for creative expression."
Images by Megan Swann.
Photo thumbnails
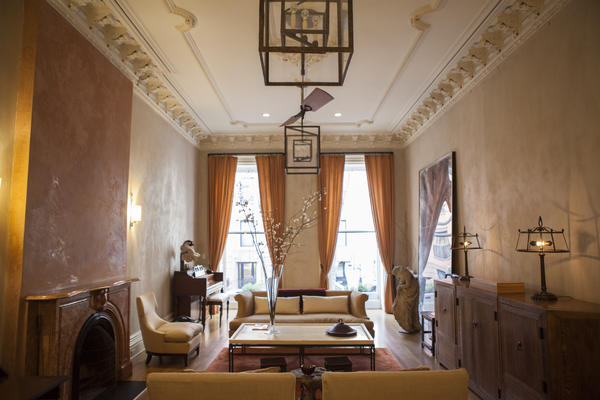
Kathryn Scott’s townhouse
Kathryn Scott’s townhouse
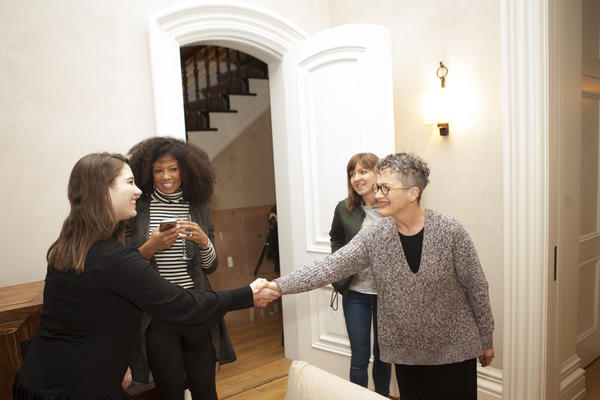
Kathryn Scott greets the group in the beginning of the tour.
Kathryn Scott greets the group in the beginning of the tour.
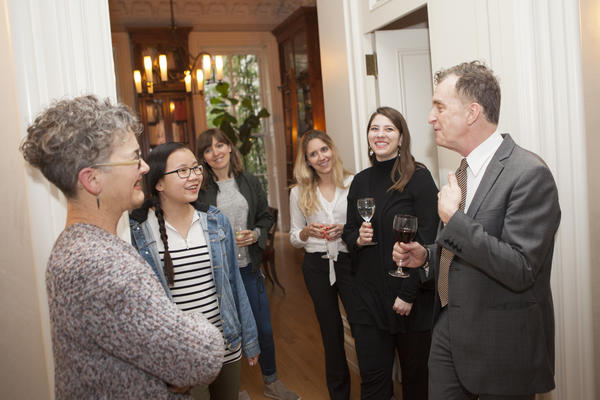
Some of the group sharing a laugh in the hall
Some of the group sharing a laugh in the hall
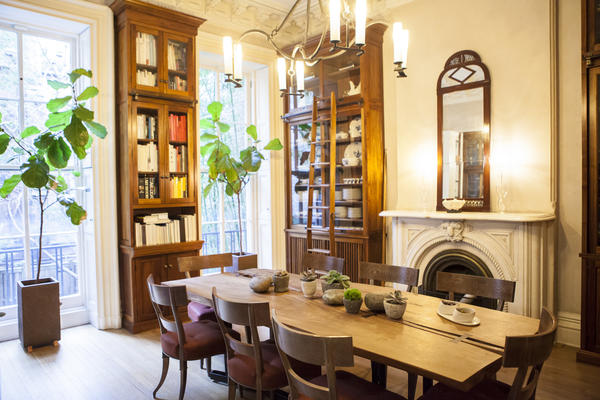
A live-edge wooden table from Kathryn Scott’s mother in the dining room
A live-edge wooden table from Kathryn Scott’s mother in the dining room
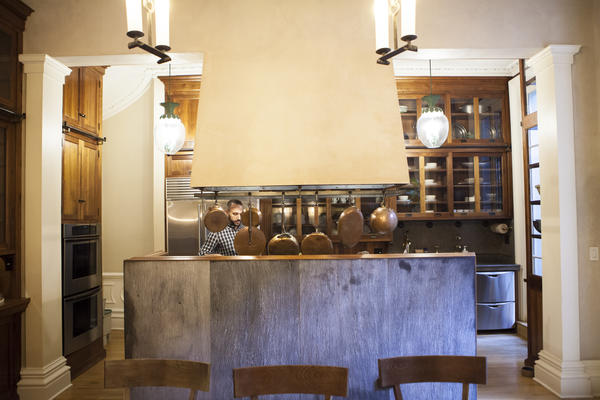
A view from the dining room into the kitchen
A view from the dining room into the kitchen
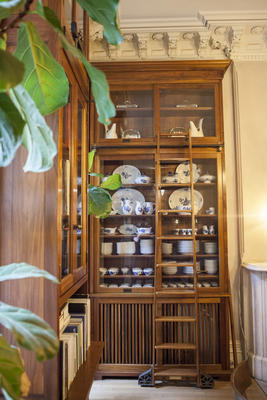
Kathryn Scott’s library-inspired kitchen
Kathryn Scott’s library-inspired kitchen
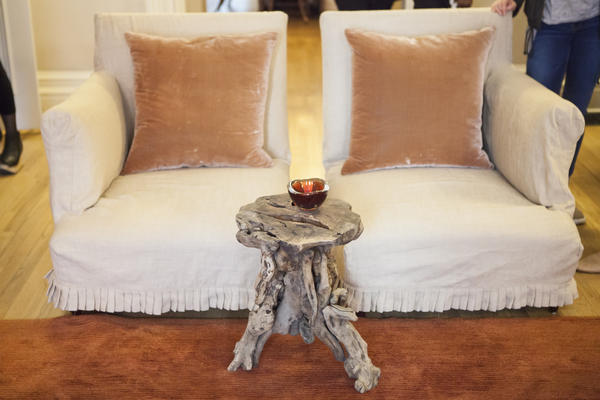
A set of chairs with a unique driftwood table
A set of chairs with a unique driftwood table
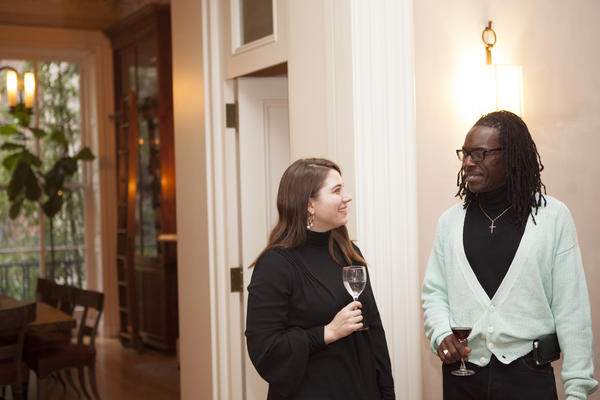
ASID emerging professional Claire Druga with Merle Gary, allied ASID
ASID emerging professional Claire Druga with Merle Gary, allied ASID
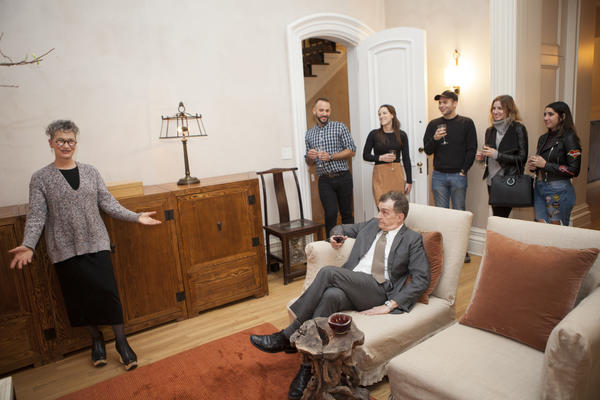
Kathryn Scott welcomes the group into her home.
Kathryn Scott welcomes the group into her home.
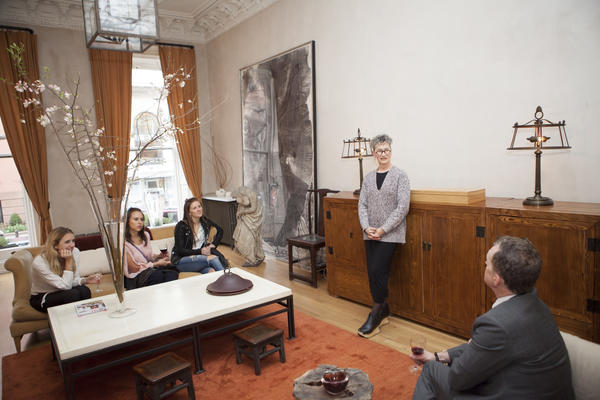
The group chatting at the beginning of the event
The group chatting at the beginning of the event
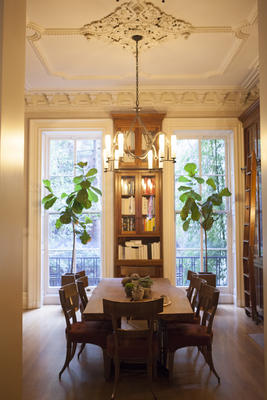
A grand dining room flanks the living room.
A grand dining room flanks the living room.
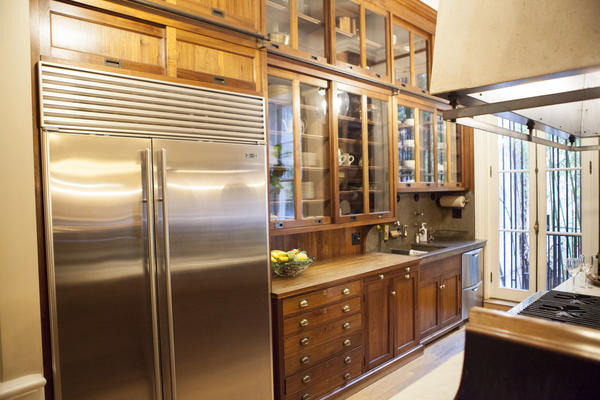
A closer look at the completely custom kitchen
A closer look at the completely custom kitchen
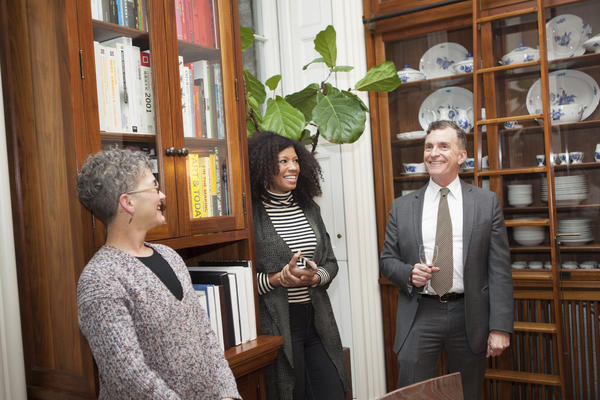
Kathryn Scott, Kellie Hockless and Glenn Gissler
Kathryn Scott, Kellie Hockless and Glenn Gissler
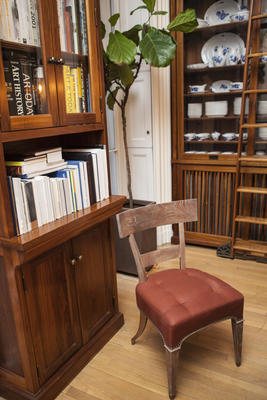
A klismos-inspired dining chair and custom cabinetry in the dining room
A klismos-inspired dining chair and custom cabinetry in the dining room
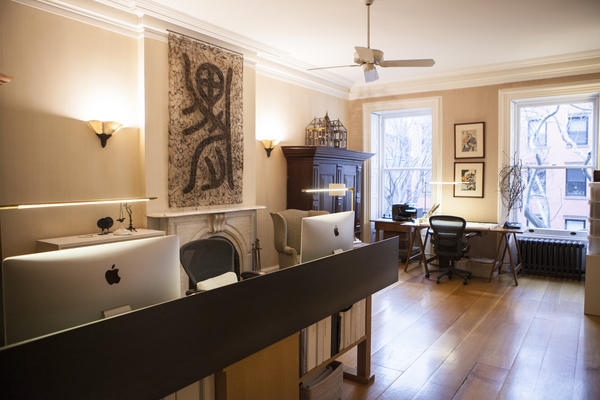
The Kathryn Scott Design Studio, on the second level of the townhouse
The Kathryn Scott Design Studio, on the second level of the townhouse
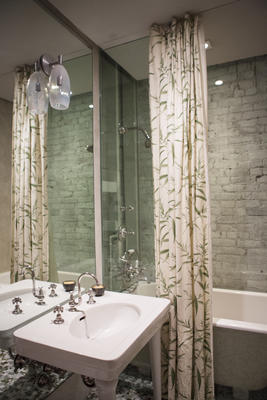
Textures and prints bring the upstairs bathroom to life.
Textures and prints bring the upstairs bathroom to life.
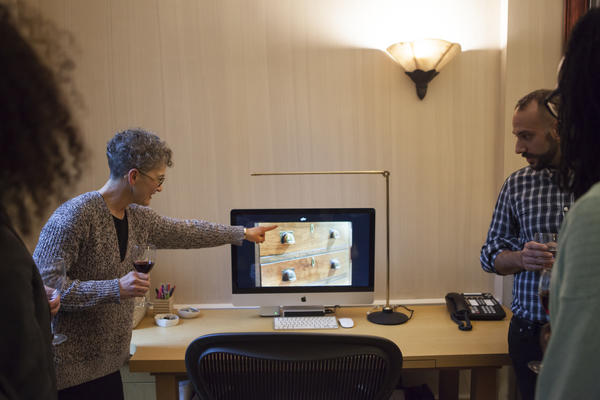
Kathryn Scott giving a closer look at her studio’s work
Kathryn Scott giving a closer look at her studio’s work
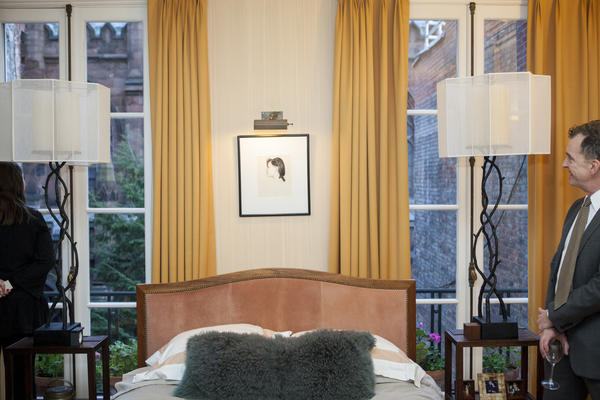
The master bedroom
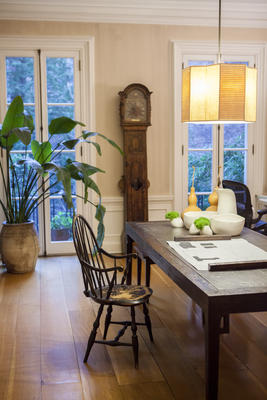
The Kathryn Scott Design Studio
The Kathryn Scott Design Studio
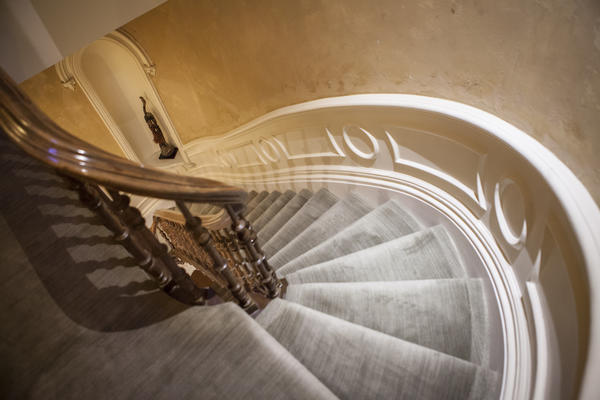
The swooping and intricately carved staircase
The swooping and intricately carved staircase
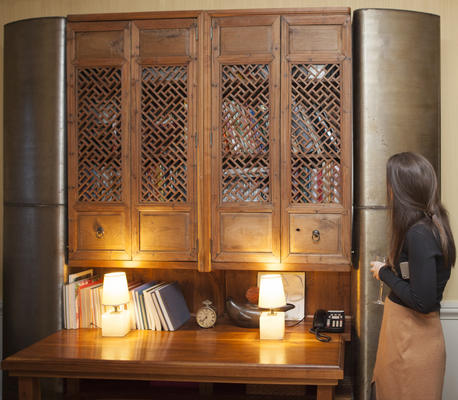
Bonnie Hoeker taking a closer look at the custom metal, mahogany and Chinese window frame designed by Kathryn Scott
Bonnie Hoeker taking a closer look at the custom metal, mahogany and Chinese window frame designed by Kathryn Scott
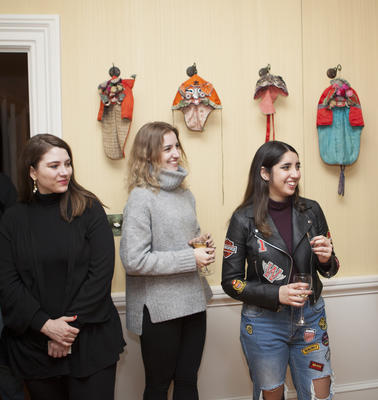
Claire Druga, ASID emerging professional, and SVA ASID student leaders Anna Harea and Andreina Figueira
Claire Druga, ASID emerging professional, and SVA ASID student leaders Anna Harea and Andreina Figueira
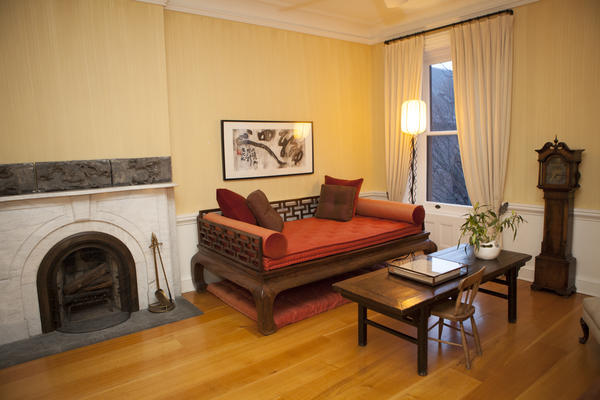
An Asian-inspired daybed sits in the guest bedroom upstairs.
An Asian-inspired daybed sits in the guest bedroom upstairs.
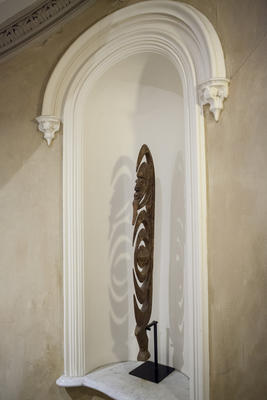
A decorative object sits in a sculpted niche in the stair hall.
A decorative object sits in a sculpted niche in the stair hall.
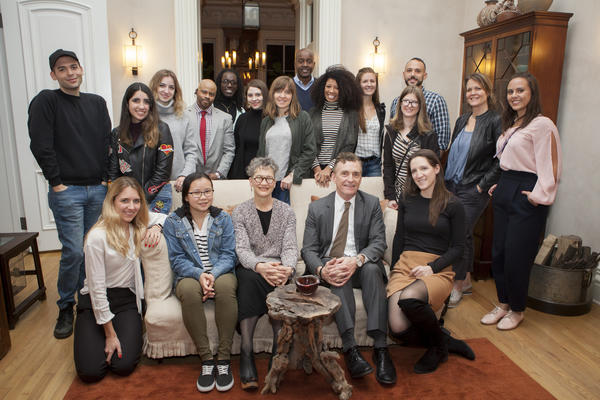
The whole group at the end of the tour
The whole group at the end of the tour



