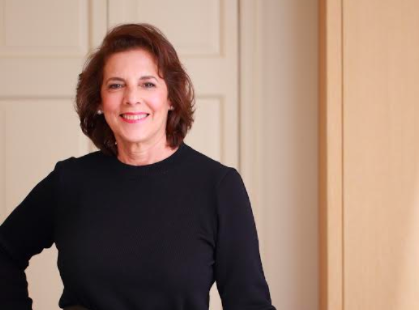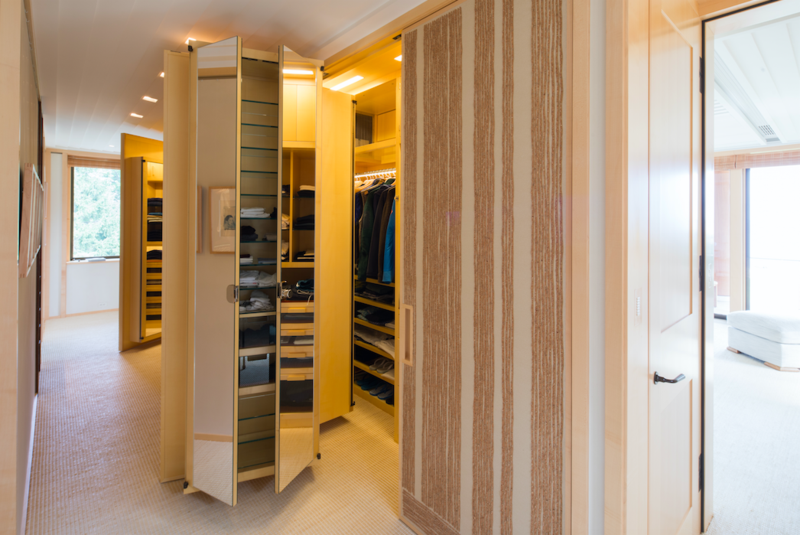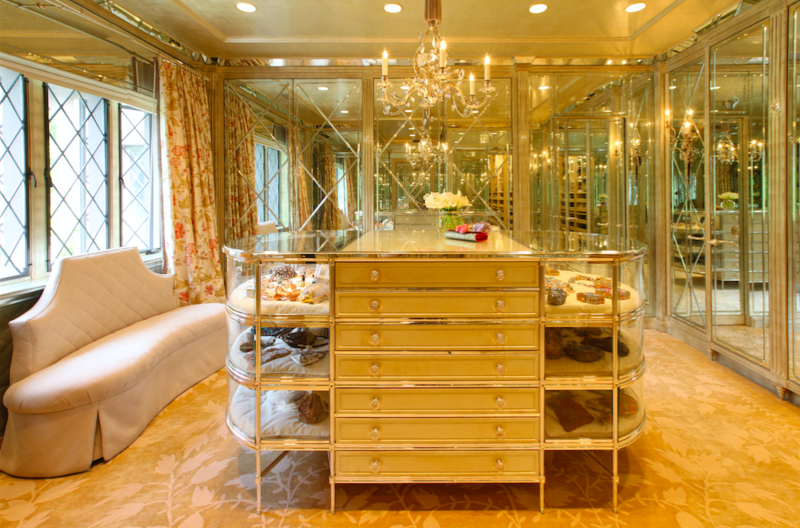Overlooked but oft-used, the closet poses its own unique set of design challenges. Linda London, of the eponymous New York firm, shows us how to tackle them.

Is there a secret to closet design that is both aesthetically pleasing and functional?
My first action is to take an inventory of all the client’s belongings. I familiarize myself with their style and what they consider a priority, not only in their wardrobe but how they want to display [or] store all the home’s items.
[For] men’s and women’s wardrobes or dressing rooms, I always keep in mind that “form follows function.” I peruse the architect’s plans for hidden spaces, study the design and understand the classical proportions. I then review the interior designer’s aesthetic so my design complements [it]. The lining of drawers and closet walls, as well as the wallcoverings in the dressing rooms are all blended into the interior designer’s plan. We coordinate everything—from custom hangers to shoe stuffers.
For all clients, part of our inventory includes their wardrobe priorities. Do they work out daily? Do they attend many black-tie events? We even take into account their height and their gender. Tall men need higher-hanging poles; women with evening gowns need higher-hanging poles. ... How many handbags does our female client own? How do they want them displayed? How many pairs of shoes? Do they want their everyday shoes separated from evening wear or sports shoes? Do their designer shoes need shoe stuffers?
Then there are accessories: Everything from lingerie to jewelry and sunglasses needs to be accounted for. Many clients request a large island in their dressing rooms for additional drawers to hold their accessories.

What are some of your tips for designers working on closet projects?
First and foremost, listen to your client. Understand your client’s inventory. Understand how they dress, what their needs are. How does your client want their drawers organized? Ask if they want their wardrobe organized by color, item or style. Do they want their blouses or shirts arranged by long sleeve, short sleeve or sleeveless? How do they want their clothes placed in drawers?
I often declutter my clients’ wardrobes and help them to let go of [what] they no longer want or use. Creating elegance, style, grace and taste is our ultimate goal. We design their home to place all their possessions away in style.
 You need to find hidden space in walls, so go high, go deep, go low.” —Linda London
You need to find hidden space in walls, so go high, go deep, go low.” —Linda London
What are the biggest challenges of designing a closet?
The biggest challenge is inventory versus available space. ... Not having enough space for their entire inventory is often common at the outset, so you need to be creative and discuss hidden spaces with the architect and contractor. You need to find hidden space in walls, so go high, go deep, go low. Perhaps eliminate an unnecessary door or window, a superfluous decorative display or collection; move collections around to find new space for shoes, handbags, accessories and clothing.

What are some design hurdles you’ve recently overcome?
Recent hurdle: Mrs. X, a repeat client with several homes, asked me to create a larger master bedroom walk-in closet for herself. My conundrum was, Where do I put the husband’s clothes? Luckily, the hallway leading to the master suite was deep, and I designed a wardrobe for him that spanned the length of the entire upstairs hallway. I extended Mrs. X’s walk-in closet within the master bath suite to create layers of storage.




























