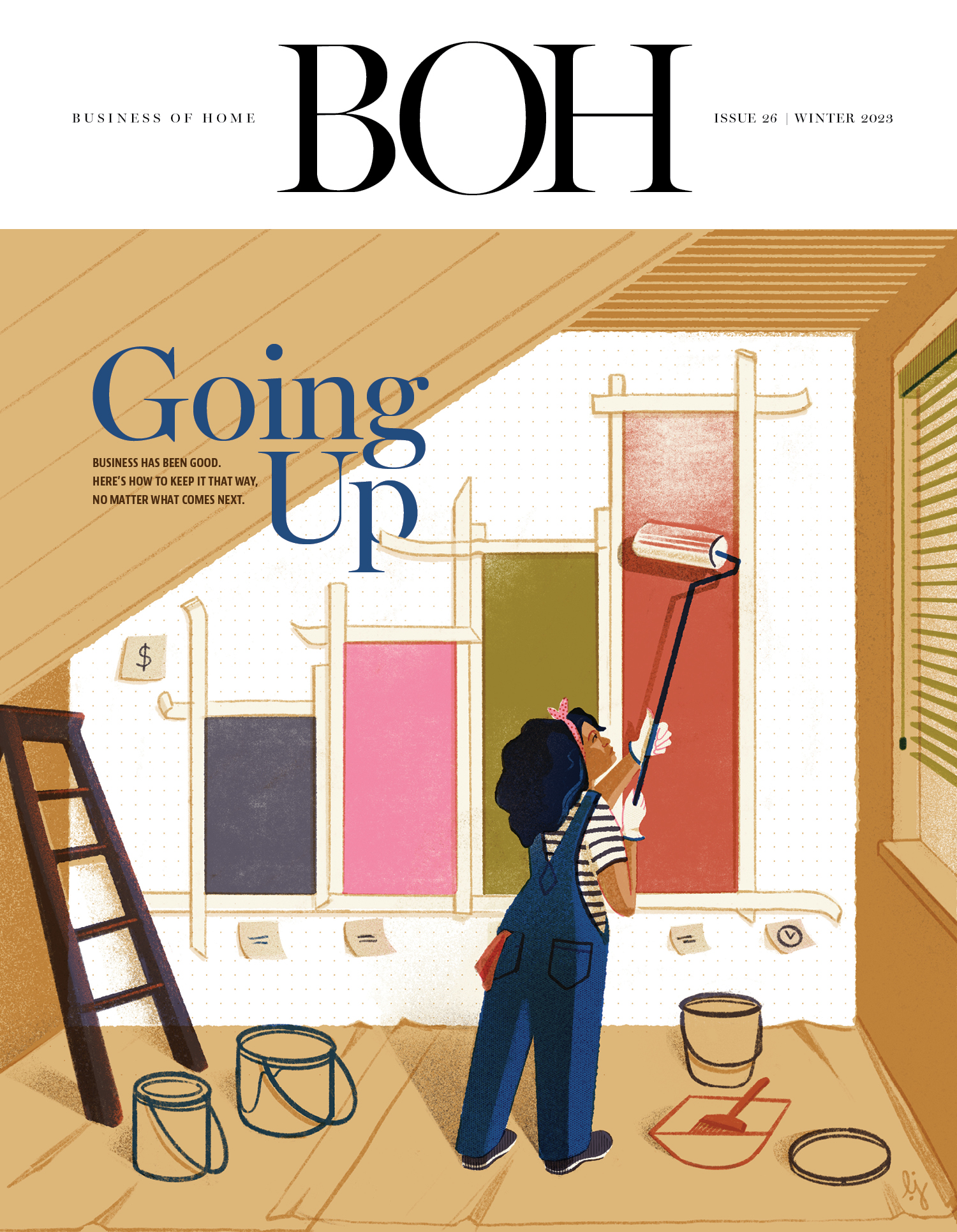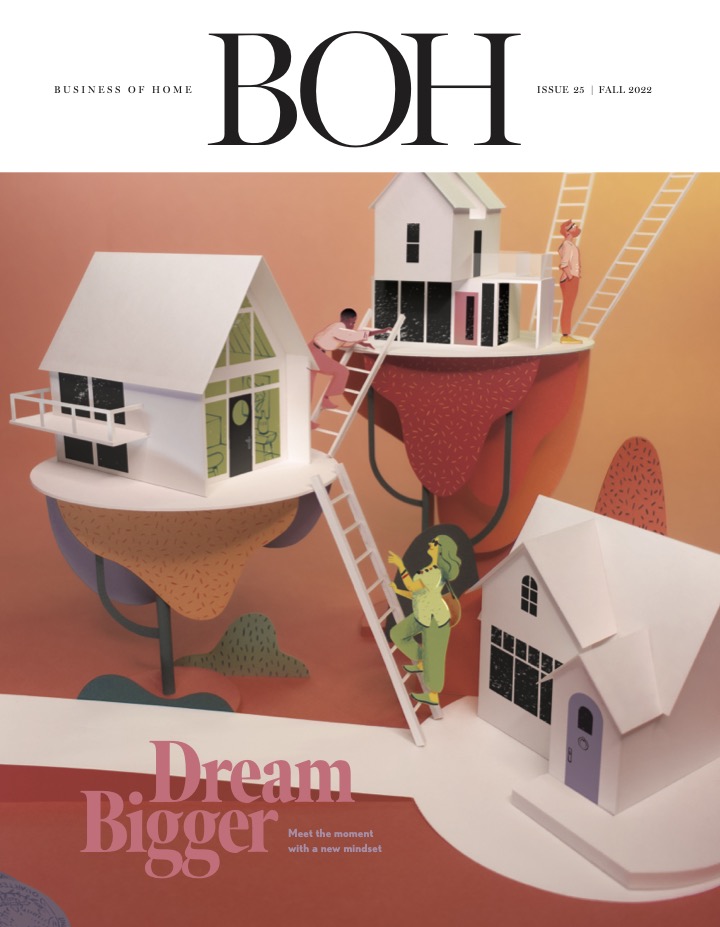By Will Cordeiro
When people mention “paper architects,” they usually mean architects who design highly theoretical, exorbitant, unrealizable utopian projects that remain consigned to the drafting board. While such architects are sometimes critiqued for being overly academic, inattentive to the nuts-and-bolts of their craft as well as client needs, they are important for pushing the conceptual frontiers of the discipline. Paper architects can help expand the poetic possibilities of architecture’s collective imagination even if their designs are never intended to be built.
Shigeru Ban, however, is a different kind of “paper architect,” one who uses paper and cardboard as construction materials for actual dwellings. Many of his projects become conceptually interesting precisely because they find innovative ways to solve practical issues on the ground rather than impose pure theory from above. By engaging with the humanitarian problems of sustainability and affordable housing, his work demonstrates his commitment to the transformative power of architecture — not only to make living places in the world, but to make the world a more livable place.
Ban’s lecture “Works and Humanitarian Activities” filled Hollis Auditorium last Wednesday with a capacity crowd that had many people sitting in the aisles. During his talk he presented several recent projects, which ranged from his personal house to refugee camps in Rwanda and Sri Lanka, describing both the material and practical issues that he confronted as well as the philosophical implications of his design methods.
Born in Tokyo but later studying with John Hejduk at the Cooper Union, Ban immediately created his own firm whose unique brand of minimalism combines Japanese architectural traditions with Western modernism. He deconstructs the old functionalist credo that “less is more” by producing work that can be literally deconstructed. For example, his design for the Japan Pavilion in the Hanover Expo of 2000 was an undulating gridshell made almost entirely of recycled paper tubes, which could be turned back into paper pulp as soon as the Expo was over, instead of cluttering the town with a vacant mausoleum for a one-time event.
Ban also showed pictures of his Nomadic Museum near Pier 54 on the Hudson River, which is built from a stacked checkerboard of shipping containers. By recycling ready-made materials and putting them to creative uses, Ban demonstrates that he “doesn’t like waste,” giving new meaning to minimalist principles.
Other work featured during the lecture included his prefab houses that contain no walls between rooms: The interior space can be rearranged to an individual’s needs by using a series of mobile plywood boxes while the boxes themselves can be utilized as storage units. Since each individual client has flexibility to reshape their own layout, the design resists the notion that prefabrication necessarily enforces a one-size-fits-all mentality.
Similarly, Ban’s firm is responsible for houses with walls made of canopy, such as his Curtain Wall House (1995), as well as rooms that are self-contained boxes on wheels inside a larger edifice. Many of Ban’s structures empty out the interior space by using columnar supports in place of walls, maximizing the free-flowing spatial availability inside a building.
In other of Ban’s works, he puts into question the very idea of inside / outside. For example, his Naked House (2000) is an almost entirely transparent dwelling with a long open-air walk-way under a roof, which doesn’t simply link different areas of the house but actually makes up the bulk of the house’s floor space. Many of his houses and buildings are permeated with light, becoming almost transparent. In one house, for example, a swimming pool in the inner courtyard can be seen from all the rooms, making the house itself seem as if it were floating. These “invisible structures” are far different than the rigid modernist glass box, as they blur the boundaries between inside and outside.
His beautiful Centre Pompidou Metz has a wave-like, woven roof that allows it to be as “open” as possible so as to create a museum that is inviting and connected to a larger public space, rather than invoking the intimidating, sealed-off, self-contained world of contemporary high art. His woven materials both save shipping cost because they are extremely lightweight and require the use of local labor on-site.
Ban’s design principle is to use materials that are the most appropriate to the work at hand. During the rainy season in Rwanda, he opted to use old-fashioned tents for a refugee camp instead of paper. After an earthquake in China in 1995, on other hand, he helped plan log-cabin-like houses out of paper tubes on top of a foundation of milk crates to solve the need for quick, cheap housing. After a tsunami in India, he even considered using Coca-Cola bottles to design similar structures.
Ban believes that “a place becomes sustainable because people love it.” He personally aided the fundraising effort to create a non-denomination Paper Church in Thailand for a refugee camp sponsored by the UN, which didn’t allocate money for religious buildings. The church lasted for 10 years. While concrete buildings get torn down all the time, Ban remarked that “nothing differentiates temporary and permanent.” His work resists its own monumentality; for him, architecture must be responsive to and responsible for human needs, which are ever changing. Ban’s utopian vision for a sustainable urbanism provides a poetic model of how the scale by which great architecture is measured is not only human, but must ultimately be humanizing as well.





















