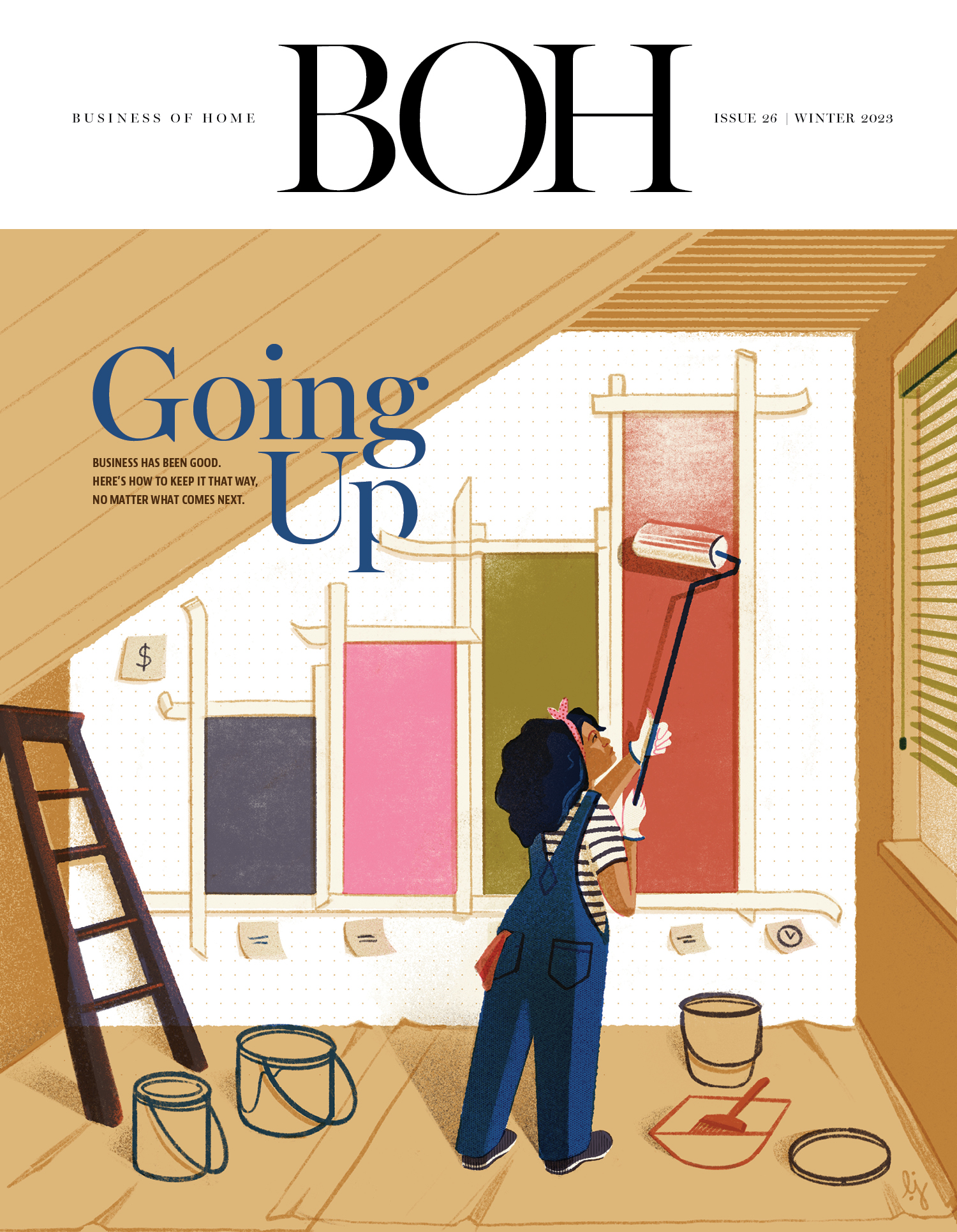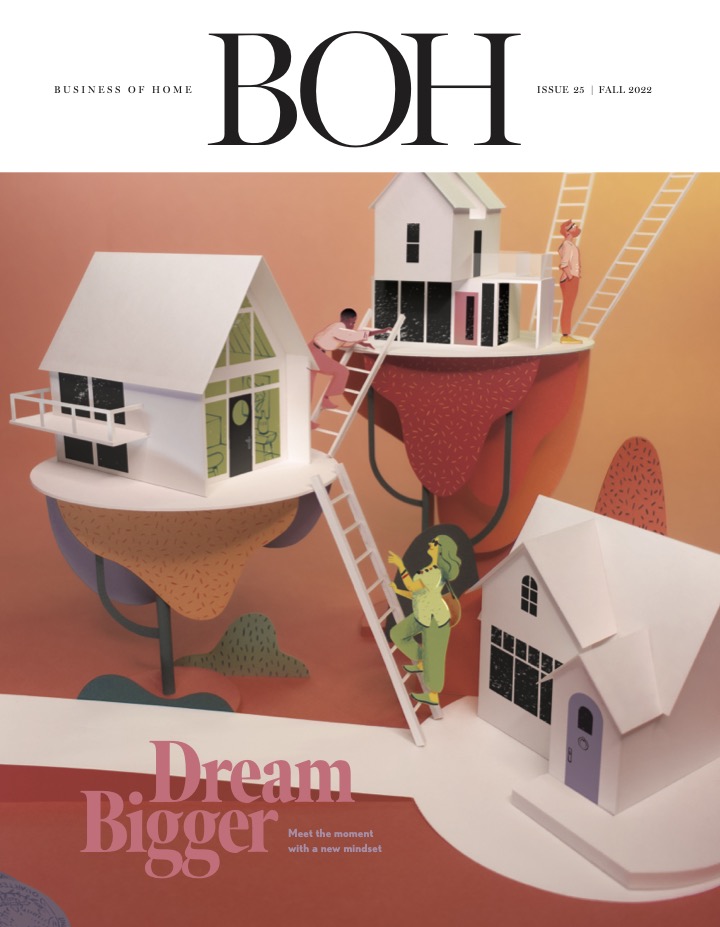According to a UN report, over the next two decades the global urban population is expected to rise to approximately 5 billion people. According to the 2012 U.S. Census, 81% of the U.S. population resides in urban areas—a 6% increase over the last 25 years. The question becomes where to house the growing population.
“The Savannah College of Art and Design (SCAD) is a global university, so we see firsthand the urban density issues that the world’s most populous cities face,” said Paula Wallace, president and co-founder of SCAD. “In celebrating our 35 years, SCAD creates SCADpad, an entirely new vision of urban community that focuses the ideas of our students and the expertise of our faculty and alumni. The result is now the solution—a sustainable urban micro-housing community that projects relevance far beyond form and function to the Vitruvian principles of utility, strength and delight. SCADpad creates an environment for inventive and artful living.”
Completed SCADpad
Last week, SCAD officially revealed an experiment that transformed the fourth floor of its midtown Atlanta parking structure into a sustainable community that proposes an answer to the world’s urban housing challenges.
Three fully functional and fully furnished SCADpads were created to include three micro-home units that fit within a standard 135-square-foot parking space, as well as a garden and park and ample parking spaces for the residents.
According to the 2012 U.S. Census, there were 105 million parking spaces in the U.S. And, the approximately 40,000 parking structures in the U.S operate at half capacity.
SCADpad floor plan including parking
“Parking structures are a unique and very recent building type,” said Christian Sottile, Dean of the School of Building Arts. “It’s a structure that cities, architects and designers have examined as opportunities for living. However, parking structures are cold, uninhabitable spaces built for cars, not humans. At SCAD we see many of these 20th century structures as a huge adaptive reuse and historic preservation opportunity to bring art and design together to delight the user and sustainably evolve these buildings already in place.”
SCADpad was designed and developed by an interdisciplinary SCAD team of 75 current students, 37 alumni and 12 SCAD professors across the disciplines of urban design, adaptive reuse, architecture, interior design, service design, interaction design, design for sustainability and fine art.
SCADpad interiors
The SCADpads showcase custom art installations from SCAD alumni on the interior and exterior of the homes to create three design themes inspired by SCAD locations around the world: North America, Europe and Asia.
SCAD professor John McCabe's industrial design class designed 13 pieces of modular wall attachments for each of the SCADpads. The attachments range from shelves and wall-hooks to hangers for clothing and toothbrush holders. Some of these pieces were produced with a 3D printer, which will be available in the public space between the three SCADpads for student use.
Thirty-four pieces of outdoor furniture, for both the private and public spaces around the SCADpad, were designed by SCAD Professor Sheila Edwards' class, and was manufactured by Brown Jordan.
From initial concept through completion, the three pilot SCADpad units were developed in 10 months. Once prototyped, the units could be constructed in 1-2 months, at a projected base cost of $40,000
To test out the space, 12 SCAD students from the Atlanta and Savannah locations moved in on April 15.






















