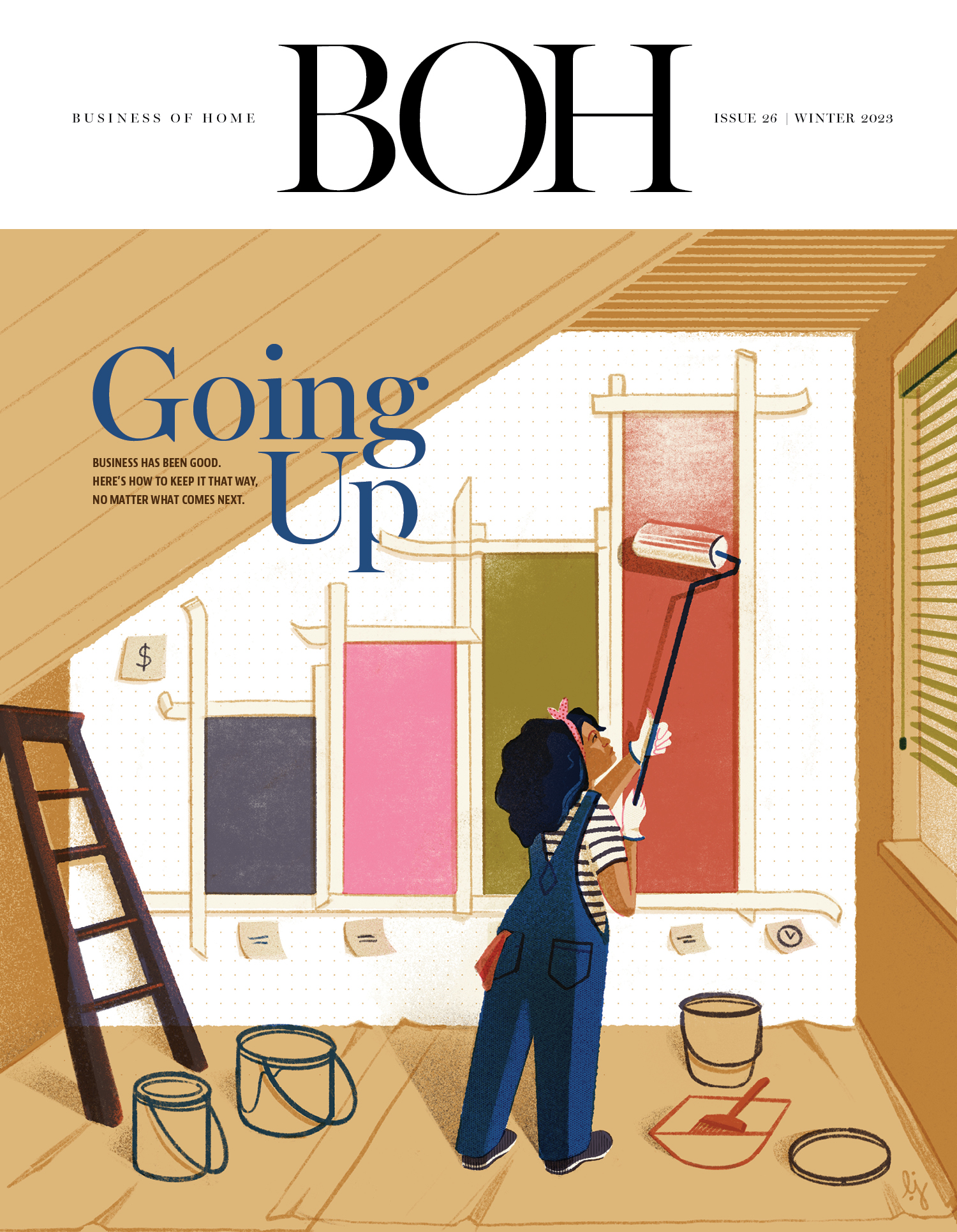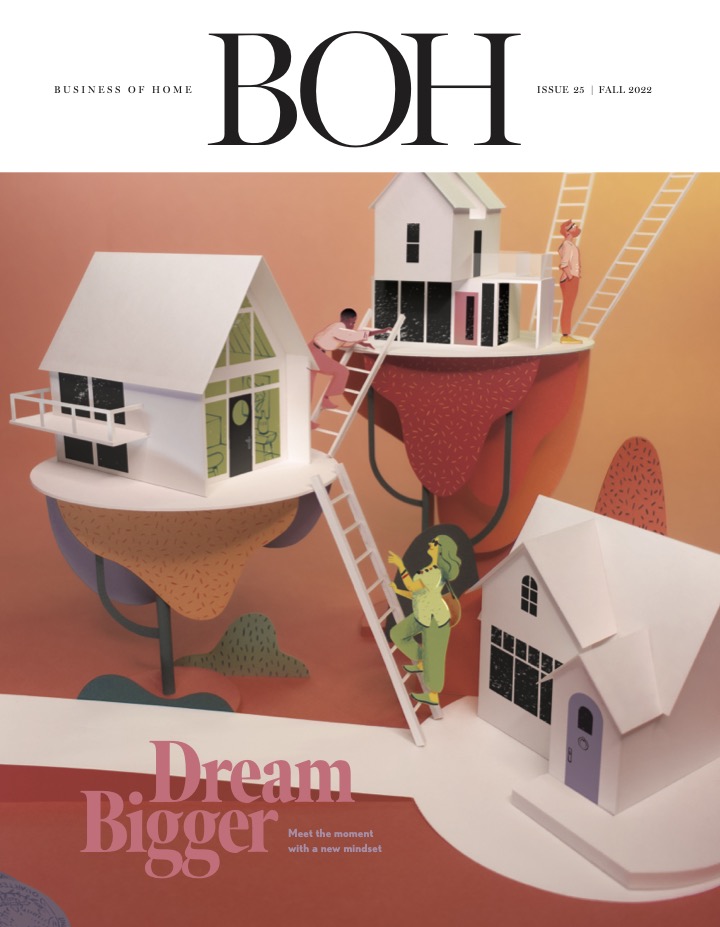Small Scale, Big Change: New Architectures of Social Engagement, a major exhibition organized by The Museum of Modern Art, will explore contemporary architecture as a powerful means for improving social conditions, focusing on 11 noteworthy built or under-construction projects in underserved communities around the world. The exhibition will be on view from October 3, 2010, through January 3, 2011. Concentrating on a group of architects who confront inequality by using the tools of design, Small Scale, Big Change will examine the ways these architects engage with local, social, economic, and political circumstances to develop positive architectural interventions that begin with an understanding of and deference to a community. Small Scale, Big Change: New Architectures of Social Engagement is organized by Andres Lepik, Curator, and Margot Weller, Curatorial Assistant, Department of Architecture and Design, The Museum of Modern Art.
Without sacrificing aesthetics, these 11 projects—situated in the United States, Chile, Venezuela, Brazil, France, Burkina Faso, South Africa, Bangladesh, and Lebanon—reveal a specificity of place, with architectural solutions emerging from sustained research into local conditions and close collaboration with communities. These featured projects, which include schools, community centers, housing, and infrastructural interventions, signal a change in the longstanding dialogue between architecture and its environs, wherein the architect’s roles, methods, and responsibilities are dramatically reconsidered.
Mr. Lepik states, “A timely approach to an aspect of architecture that is often overlooked, Small Scale, Big Change highlights designers who proactively address problems in underserved areas of global society through creative and substantial solutions.”
Three of the 11 projects are based in South American cities: Iquique, Chile; Caracas, Venezuela; and Rio de Janeiro, Brazil. For the Quinta Monroy Housing Project in Iquique, Chile (2003–05), Elemental has developed a building type that could both be inhabited right away and allow for later expansion. Created on a $7,500 budget, the project demonstrates that low-income social housing can be addressed through adaptive, incremental design. With Metro Cable in Caracas, Venezuela (2007–10), Urban Think Tank has created a five-station cable car system to connect the barrio of San Agustín to Caracas and its transit system, developing urban infrastructure in an overlooked part of the city. Finally, with Manguinhos Complex, Rio de Janeiro, Brazil (2005-present), the architect Jorge Mario Jáuregui is attempting to mitigate the isolation of a violent, impoverished neighborhood from the rest of the city by elevating an existing train line, creating a new public park as the catalyst for a larger urban strategy.
Three projects are based in the United States in Los Angeles, California; Hale County, Alabama; and on California’s border with Mexico. Michael Maltzan Architecture’s open-air campus for Inner-City Arts in downtown Los Angeles (1993–2008) provides art facilities and classes for the immediate community of at-risk youth, signaling hope and optimism for both the young students and the surrounding neighborhood. Since 2004, Auburn University’s design-build program Rural Studio has been developing and revising a model for inexpensive, durable, and quickly constructed low income rural housing; the most recent version of this model—the $20K House VIII, Hale County, Alabama (2008–09)—has come closest to a viable prototype for production.
Finally, with Casa Familiar: Living Rooms at the Border and Senior Housing with Childcare in San Ysidro, California (2001–present), Estudio Teddy Cruz mediates a collaboration among a low income immigrant community, a local NGO, the municipality, a developer, and a financial institution, designing a dynamic housing and social infrastructure project just north of the San Diego-Tijuana border.
The six remaining projects are based in areas throughout the world. With their project Transformation of Housing Block–Tour Bois le Prêtre (2006–present), architects Frédéric Druot, Anne Lacaton, and Jean Philippe Vassal are reshaping an existing 16-story social housing block in Paris, France, slated for demolition, through partially prefabricated additions—adding light, space, and air with a transforming layer of glass terraces. With his Primary School in Gando, Burkina Faso (1999 and 2001), Diébédo Francis Kéré has created a community project that has become a social focus and catalyst for a village formerly without access to education. The Red Location Museum of Struggle in Port Elizabeth, South Africa, by Noero Wolff Architects (1998–2006) is a museum focused on the apartheid era of South Africa, marking the first element of a township redevelopment which attempts to reverse the historic inequality of city planning. For the METIHandmade School in Rudrapur, Bangladesh (2004–06), Anna Heringer tested the design potential of local materials such as molded earth and bamboo, repositioning them as materials of great aesthetic and innovative potential. Finally, with Housing for the Fishermen in Tyre, Lebanon (1998–2008), Hashim Sarkis A.L.U.D. has created a dynamic housing complex for a displaced community of fishermen, bringing order and logic to the area while maintaining a sense of inclusion and community.
All together, these projects reflect the view that solutions to the challenges facing societies today are to be achieved through thoughtful, pragmatic action rather than abstract theories.






















