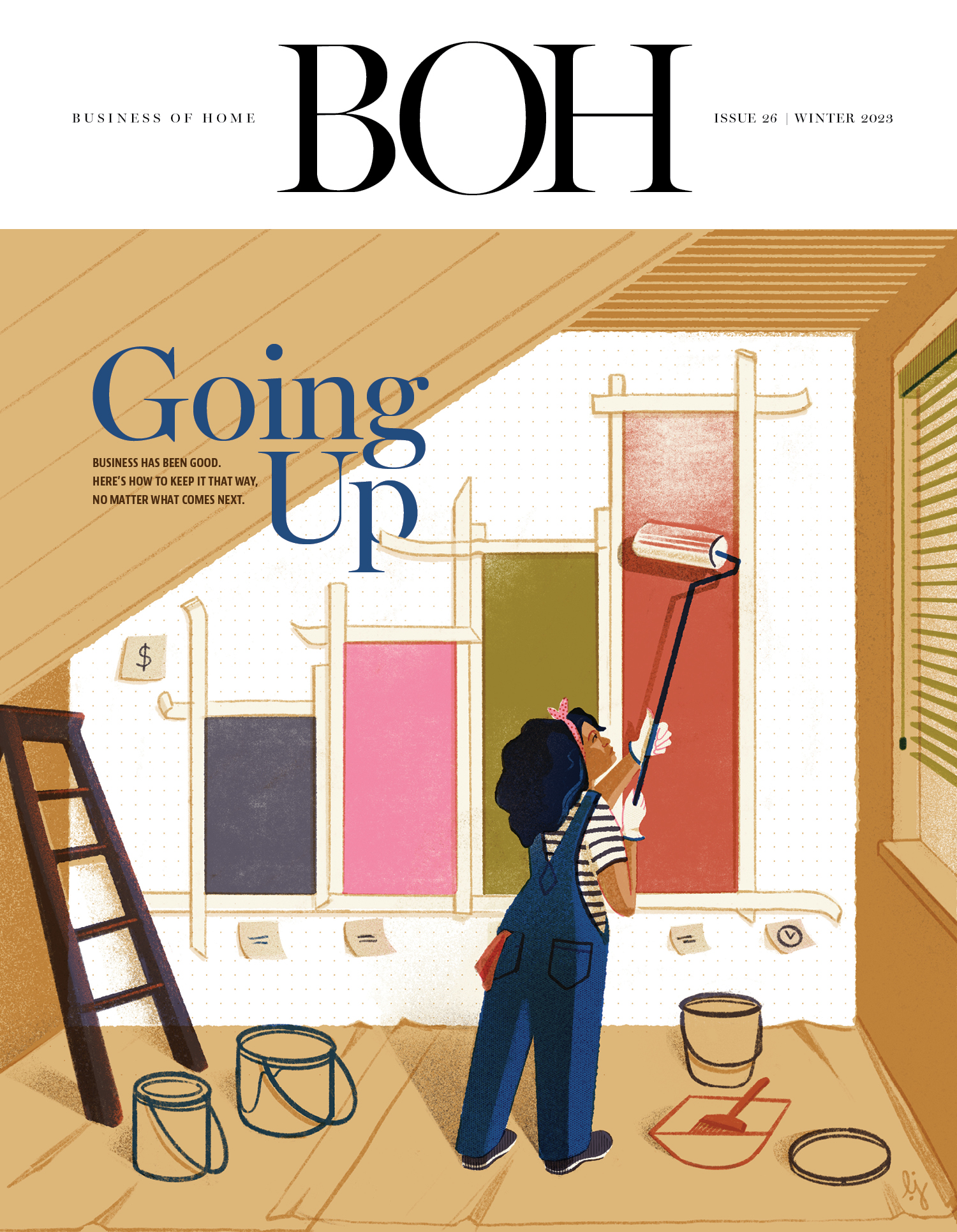Thom Mayne, FAIA, ascended to prominence and esteem through his ambitious government and institutional projects. He will be honored at a special event in March in Washington, D.C. as well as at the 2013 AIA National Convention in Denver.
The annual AIA Gold Medal is considered to be the profession’s highest honor that an individual can receive. It honors an individual whose significant body of work has had a lasting influence on the theory and practice of architecture.
Previous recipients include: Frank Lloyd Wright (1949), Louis Sullivan (1944), LeCorbusier (1961), Louis Kahn (1971), I.M. Pei (1979), Santiago Calatrava (2005), Renzo Piano (2008), Peter Bohlin (2010), Fumihiko Maki (2011) and Steven Holl (2012).
“He is one of the few architects able to head a large-scale, successful practice while influentially designing theoretical premises,” said former AIA Gold Medal Winner Antoine Predock, FAIA. “The result has been a 40-year body of work that is intellectually rigorous and consistently searching.”
In recognition of Mayne’s legacy to architecture, his name will be chiseled into the granite Wall of Honor in the lobby of the AIA National component in Washington, D.C.
Examples of Mayne’s work include:
Diamond Ranch High School in Pomona, Calif., a school that places students in the middle of a dramatically pitched canyon of concrete and corrugated metal.
The California Department of Transportation District 7 Headquarters in Los Angeles, which has a materiality and structural elements alluding to the freeway, while its kinetic architecture and façade refers to the automobile.
The Wayne L. Morse United States Courthouse in Eugene, Ore., which has a steel ribbon façade reflecting the fluidity of the American justice system.
The San Francisco Federal Building, a slender, 18-story tower with a dual façade of glass and a folded,perforated metal skin. The building is the first office tower in the U.S. to forgo air-conditioning in favor of natural ventilation.
The University of Cincinnati Student Recreation Center, which knits together a disparate campus through expansive curvilinear forms.
41 Cooper Square in New York City, a Cooper Union art, architecture, and engineering classroom and laboratory building that inspires interdisciplinary collaboration with a central vertical piazza.






















